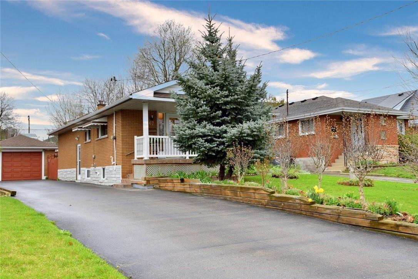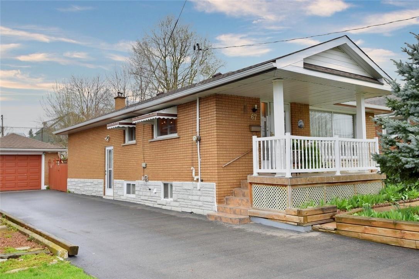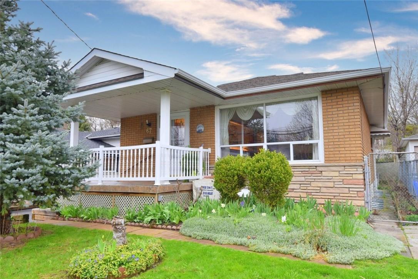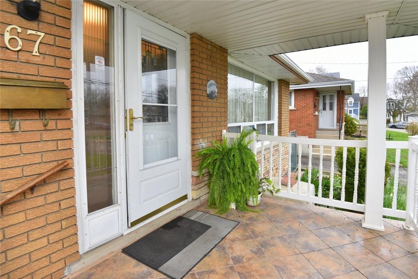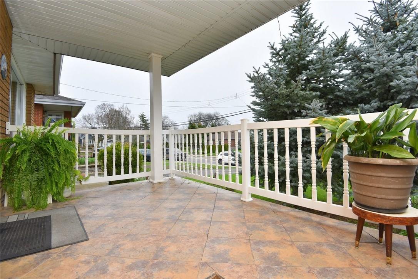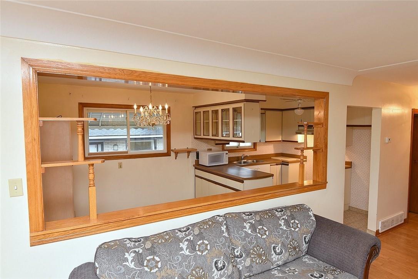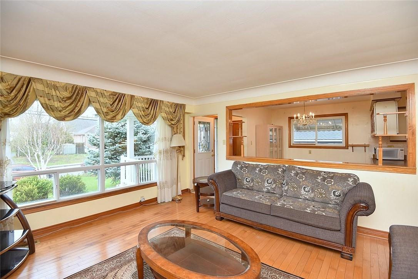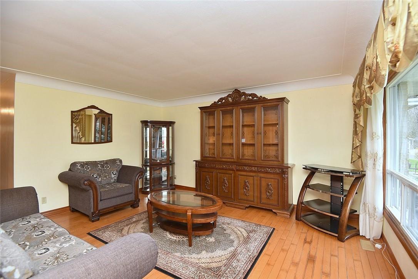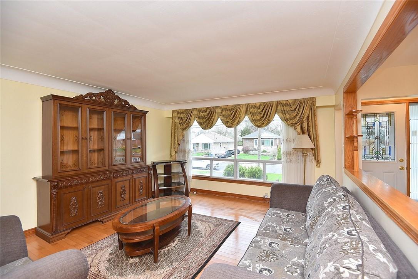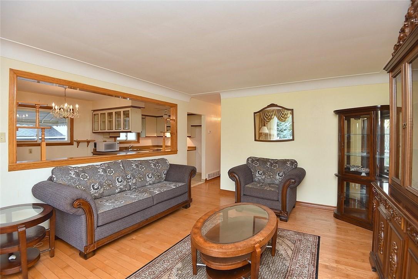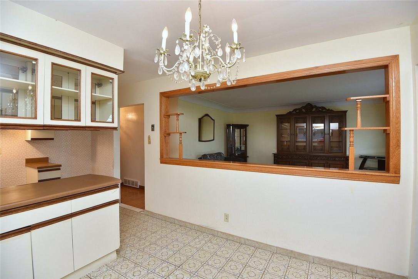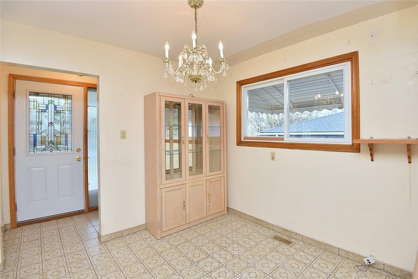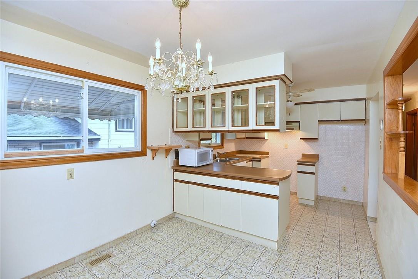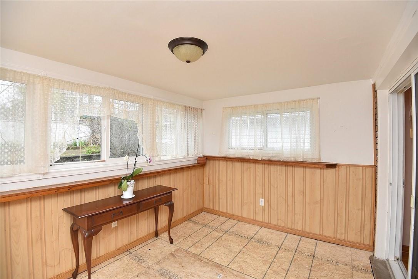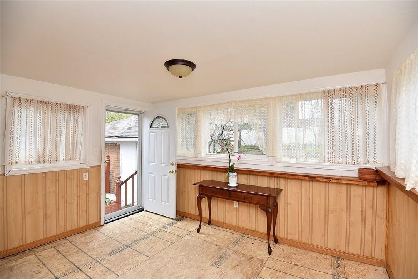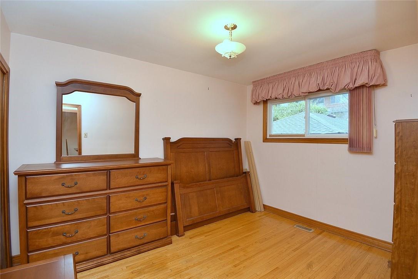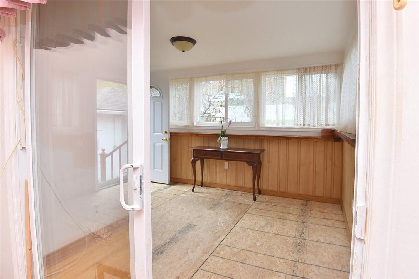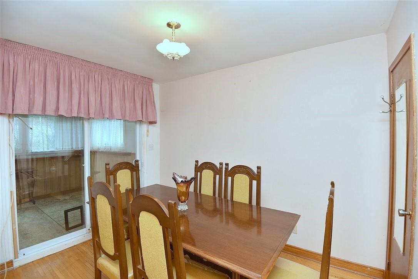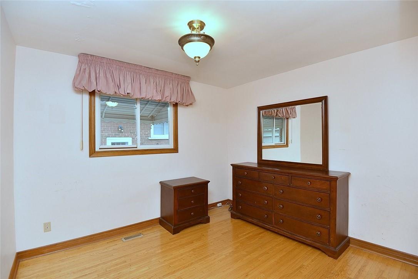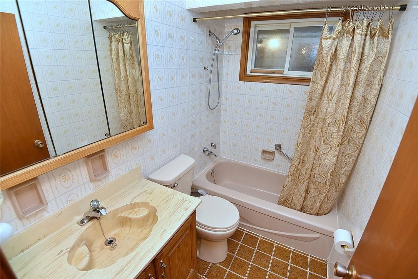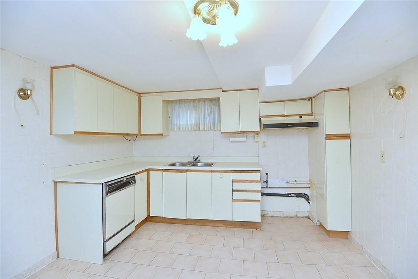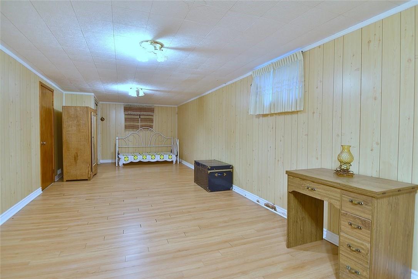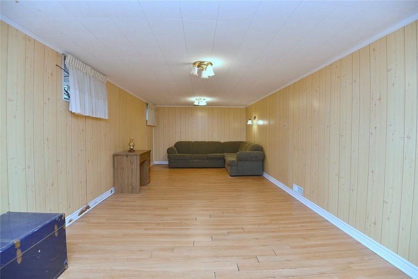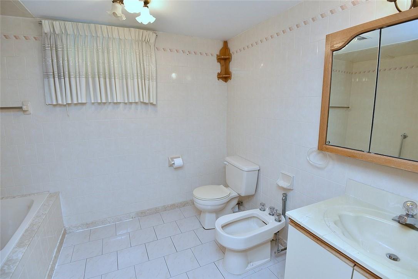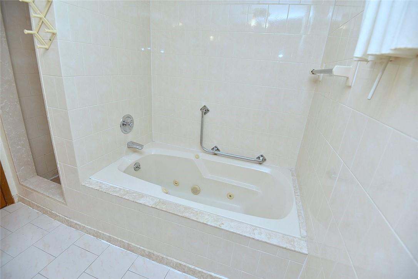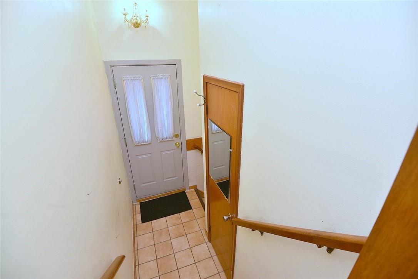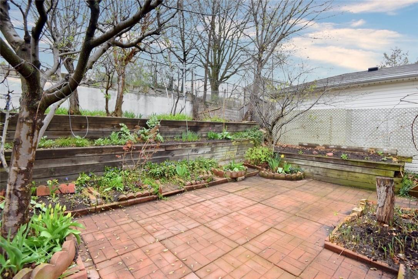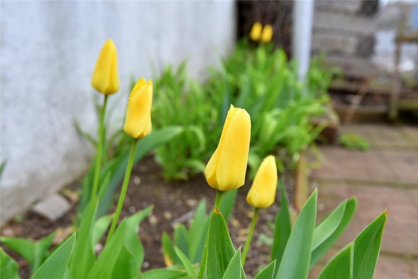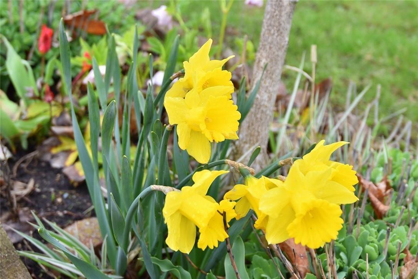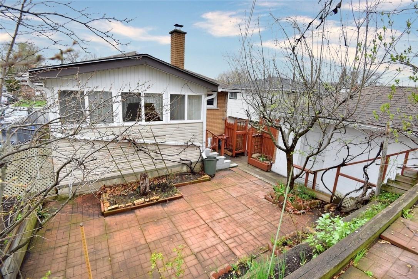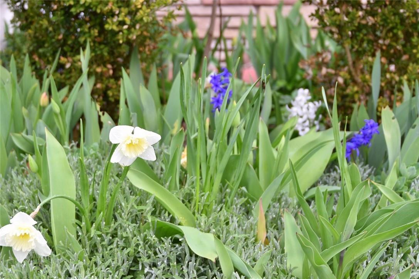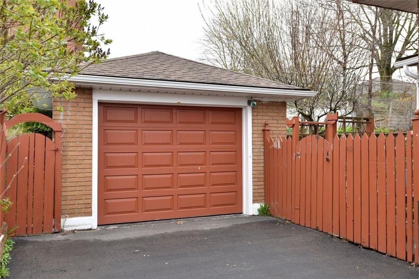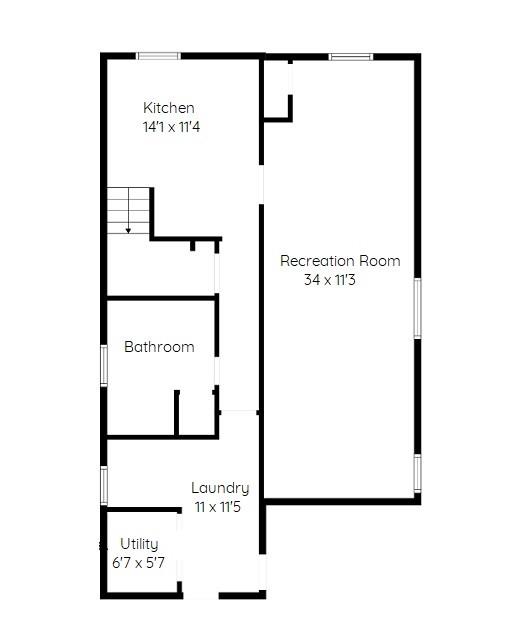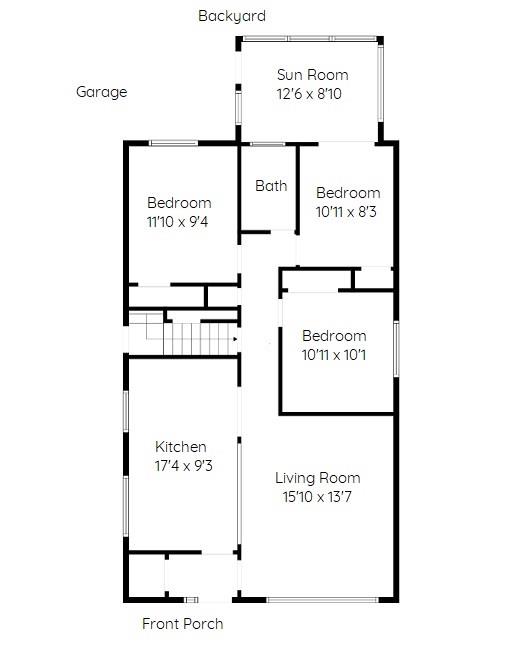3 Bedroom
2 Bathroom
1070 sqft
Bungalow
Central Air Conditioning
Forced Air
$675,000
Solid and spacious bungalow in Prime Rosedale neighborhood. Great starter home ready for your personal touch. Main floor offers 3 bedrooms, bath, eat-in kitchen, good sized living room, and a sun porch. Lower level offers side entrance leading down to kitchen, oversized rec-room, large bath, and laundry. Extra-long side drive, private yard and detached garage. Roof and eaves (2022). Close to all amenities, minutes to Red Hill Pkwy, QEW and bus routes - direct line to McMaster University. Home is being sold in AS IS condition. RSA. (id:56248)
Property Details
|
MLS® Number
|
H4191200 |
|
Property Type
|
Single Family |
|
AmenitiesNearBy
|
Golf Course, Public Transit, Schools |
|
EquipmentType
|
Water Heater |
|
Features
|
Golf Course/parkland, Paved Driveway, Carpet Free |
|
ParkingSpaceTotal
|
6 |
|
RentalEquipmentType
|
Water Heater |
Building
|
BathroomTotal
|
2 |
|
BedroomsAboveGround
|
3 |
|
BedroomsTotal
|
3 |
|
Appliances
|
Window Coverings |
|
ArchitecturalStyle
|
Bungalow |
|
BasementDevelopment
|
Finished |
|
BasementType
|
Full (finished) |
|
ConstructedDate
|
1965 |
|
ConstructionStyleAttachment
|
Detached |
|
CoolingType
|
Central Air Conditioning |
|
ExteriorFinish
|
Brick |
|
FoundationType
|
Block |
|
HeatingFuel
|
Natural Gas |
|
HeatingType
|
Forced Air |
|
StoriesTotal
|
1 |
|
SizeExterior
|
1070 Sqft |
|
SizeInterior
|
1070 Sqft |
|
Type
|
House |
|
UtilityWater
|
Municipal Water |
Parking
Land
|
Acreage
|
No |
|
LandAmenities
|
Golf Course, Public Transit, Schools |
|
Sewer
|
Municipal Sewage System |
|
SizeDepth
|
109 Ft |
|
SizeFrontage
|
44 Ft |
|
SizeIrregular
|
44 X 109 |
|
SizeTotalText
|
44 X 109|under 1/2 Acre |
|
SoilType
|
Clay |
Rooms
| Level |
Type |
Length |
Width |
Dimensions |
|
Basement |
Utility Room |
|
|
6' 7'' x 5' 7'' |
|
Basement |
Laundry Room |
|
|
11' 5'' x 11' '' |
|
Basement |
5pc Bathroom |
|
|
9' 6'' x 8' '' |
|
Basement |
Recreation Room |
|
|
34' '' x 11' 3'' |
|
Basement |
Eat In Kitchen |
|
|
14' 1'' x 11' 4'' |
|
Ground Level |
Sunroom |
|
|
12' 6'' x 8' 10'' |
|
Ground Level |
4pc Bathroom |
|
|
7' 6'' x 4' 10'' |
|
Ground Level |
Bedroom |
|
|
10' 11'' x 8' 3'' |
|
Ground Level |
Bedroom |
|
|
10' 11'' x 10' 1'' |
|
Ground Level |
Bedroom |
|
|
11' 10'' x 9' 4'' |
|
Ground Level |
Eat In Kitchen |
|
|
17' 4'' x 9' 3'' |
|
Ground Level |
Living Room |
|
|
15' 10'' x 13' 7'' |
https://www.realtor.ca/real-estate/26771393/67-glendee-road-hamilton

