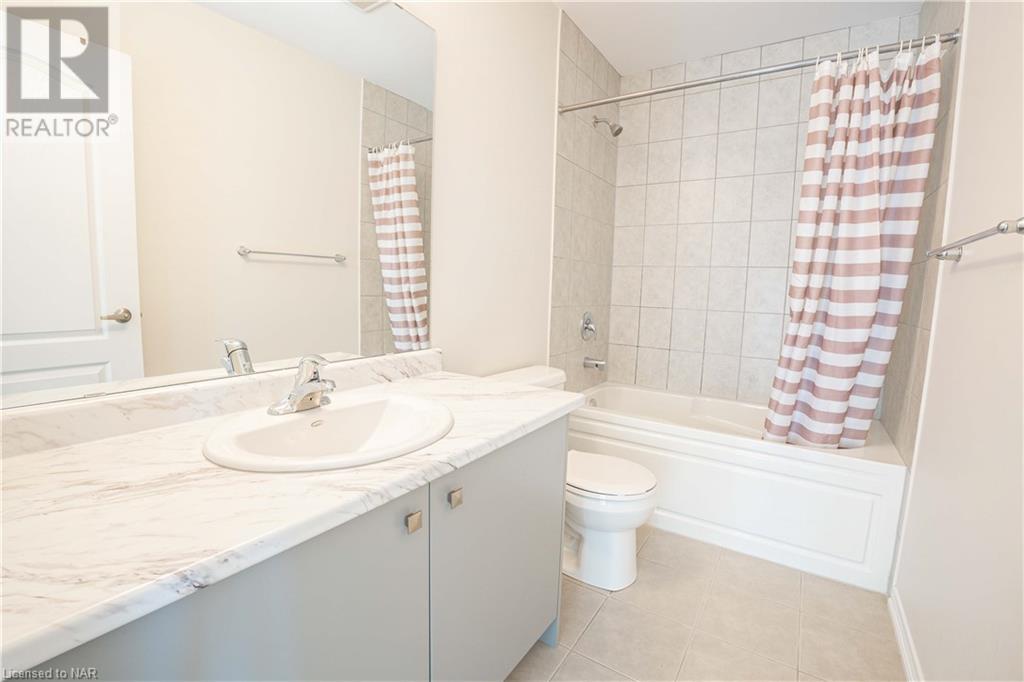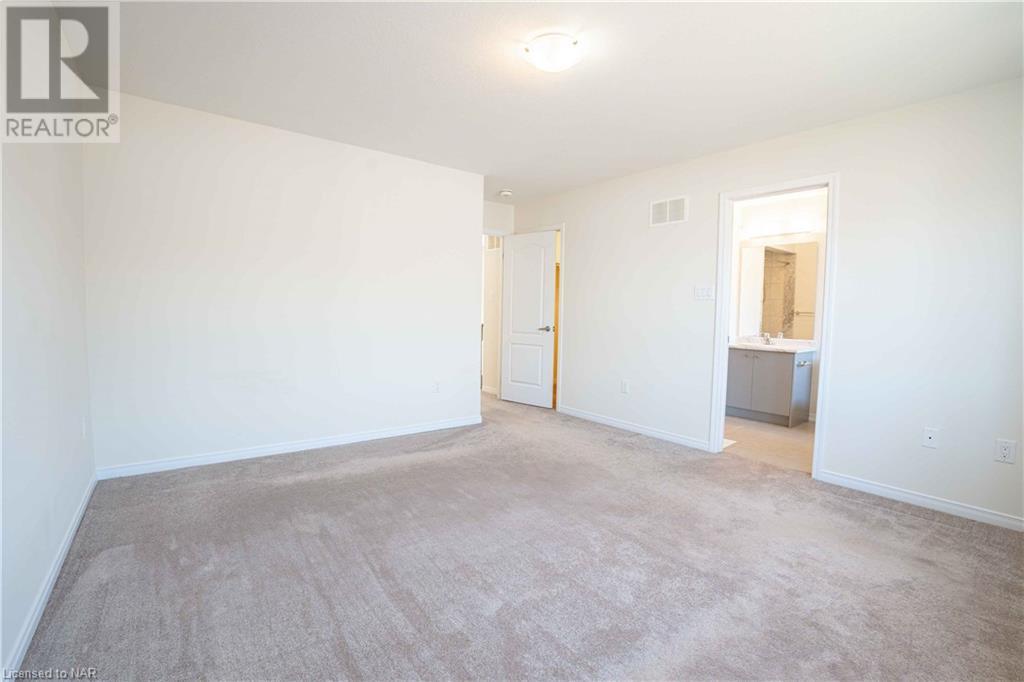3 Bedroom
3 Bathroom
1515 sqft
2 Level
Central Air Conditioning
Forced Air
$739,999
Welcome to this charming 5-year-old Empire Homes 2-storey gem, nestled in a desirable neighborhood with all amenities close at hand. This immaculate home features a convenient attached single car garage, ensuring you never have to worry about parking again. Step inside and discover a spacious layout boasting 3 cozy bedrooms and 3 bathrooms, providing comfort and privacy for the whole family. The heart of the home is the stylish kitchen, complete with an island that's perfect for meal prep and casual dining. Master Bedroom boasts a walk in closet, 5 piece ensuite bathroom with soaker tub & separate stand up shower, and large windows overlooking your backyard! Second floor laundry for your convenience plus additional storage. Full height basement is awaiting your finishes! Enjoy the convenience of nearby shopping, dining, and recreation options, all within easy reach. Whether you're unwinding in the comfortable living spaces or entertaining in the backyard, this home offers the ideal blend of comfort and convenience. Don't miss out on this opportunity to make this wonderful Empire Homes property your own. Schedule your showing today and imagine the possibilities! (id:56248)
Property Details
|
MLS® Number
|
40606687 |
|
Property Type
|
Single Family |
|
AmenitiesNearBy
|
Public Transit, Schools, Shopping |
|
CommunityFeatures
|
Quiet Area, School Bus |
|
EquipmentType
|
Water Heater |
|
Features
|
Paved Driveway, Sump Pump |
|
ParkingSpaceTotal
|
2 |
|
RentalEquipmentType
|
Water Heater |
Building
|
BathroomTotal
|
3 |
|
BedroomsAboveGround
|
3 |
|
BedroomsTotal
|
3 |
|
ArchitecturalStyle
|
2 Level |
|
BasementDevelopment
|
Unfinished |
|
BasementType
|
Full (unfinished) |
|
ConstructedDate
|
2019 |
|
ConstructionStyleAttachment
|
Detached |
|
CoolingType
|
Central Air Conditioning |
|
ExteriorFinish
|
Vinyl Siding |
|
FoundationType
|
Poured Concrete |
|
HalfBathTotal
|
1 |
|
HeatingFuel
|
Natural Gas |
|
HeatingType
|
Forced Air |
|
StoriesTotal
|
2 |
|
SizeInterior
|
1515 Sqft |
|
Type
|
House |
|
UtilityWater
|
Municipal Water, Unknown |
Parking
Land
|
AccessType
|
Highway Nearby |
|
Acreage
|
No |
|
FenceType
|
Partially Fenced |
|
LandAmenities
|
Public Transit, Schools, Shopping |
|
Sewer
|
Municipal Sewage System |
|
SizeDepth
|
96 Ft |
|
SizeFrontage
|
27 Ft |
|
SizeTotalText
|
Under 1/2 Acre |
|
ZoningDescription
|
R1f |
Rooms
| Level |
Type |
Length |
Width |
Dimensions |
|
Second Level |
Bedroom |
|
|
9'5'' x 13'5'' |
|
Second Level |
Bedroom |
|
|
10'0'' x 12'0'' |
|
Second Level |
3pc Bathroom |
|
|
Measurements not available |
|
Second Level |
4pc Bathroom |
|
|
Measurements not available |
|
Second Level |
Primary Bedroom |
|
|
13'2'' x 13'5'' |
|
Main Level |
2pc Bathroom |
|
|
Measurements not available |
|
Main Level |
Living Room |
|
|
15'9'' x 13'0'' |
|
Main Level |
Kitchen |
|
|
9'0'' x 14'0'' |
https://www.realtor.ca/real-estate/27049267/8767-sourgum-avenue-niagara-falls

















































