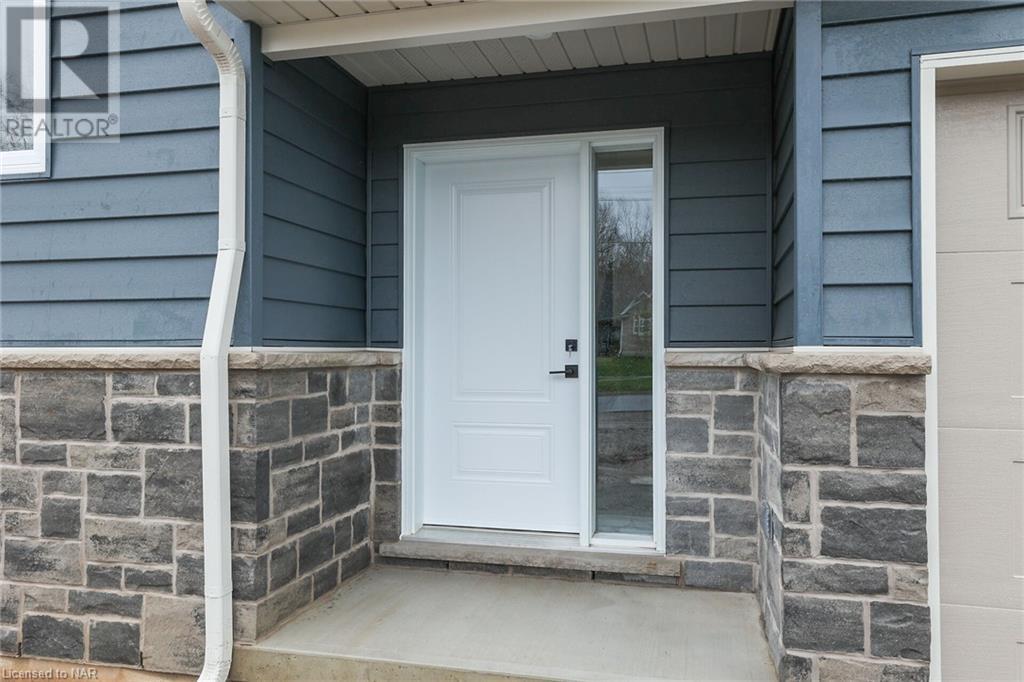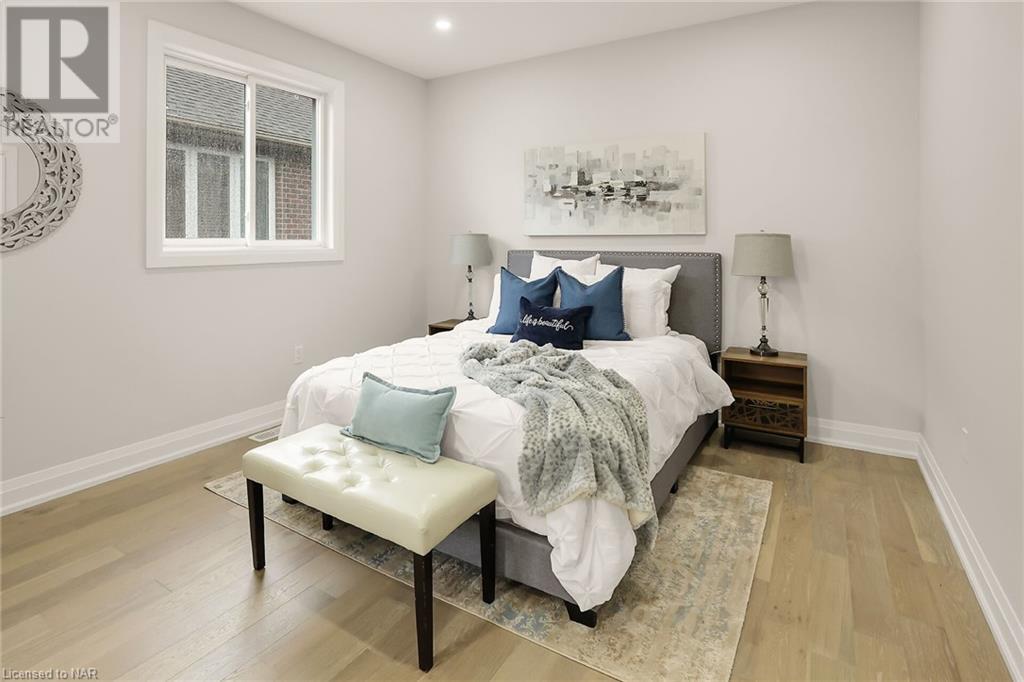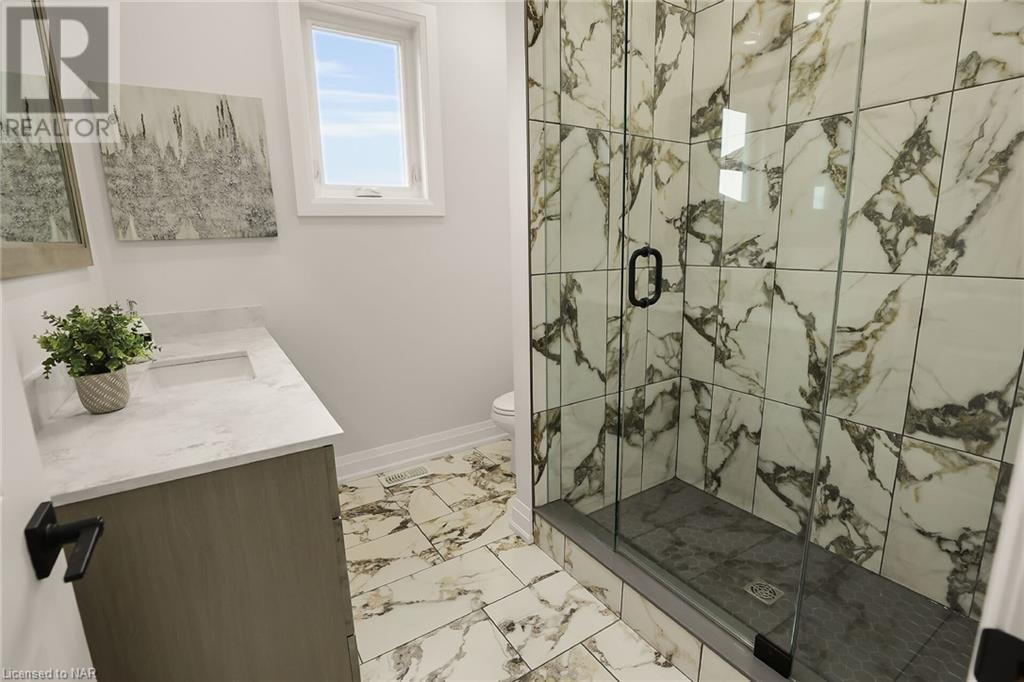2 Bedroom
2 Bathroom
1215 sqft
Bungalow
Fireplace
Central Air Conditioning
Forced Air
$735,000
Amazing value with this brand new Raised Bungalow! Designed with everything on the main level... a large open concept kitchen, dining, and living room with gas fireplace. Laundry closet with side by side washer and dryer. Spacious kitchen with breakfast bar peninsula, stainless steel appliances, built in pantry, and walk out to the rear deck with plenty of space for outdoor enjoyment! Two bedrooms and two bathrooms. The primary bedroom with walk in closet and ensuite. The lower level has been prepared to finish as you prefer with plumbing already roughed in. This walk out basement is full of potential... perhaps an inlaw suite, massive rec room, additional bedrooms??? This property is positioned in an excellent neighbourhood with the shops & restaurants of Downtown Ridgeway to the north, and the Crystal Ridge Community Centre with all of it's outdoor amenities to the south. All within walking distance! Plenty of driveway parking and large garage with automatic opener. New Appliances Included! On demand water heater is owned. New Construction Tarion Warranty Included. This home is a must see!!! Don't miss out! (id:56248)
Property Details
|
MLS® Number
|
40613722 |
|
Property Type
|
Single Family |
|
AmenitiesNearBy
|
Beach, Golf Nearby, Marina, Park, Place Of Worship, Playground, Public Transit, Schools |
|
CommunityFeatures
|
Quiet Area, Community Centre, School Bus |
|
Features
|
Sump Pump, Automatic Garage Door Opener |
|
ParkingSpaceTotal
|
7 |
Building
|
BathroomTotal
|
2 |
|
BedroomsAboveGround
|
2 |
|
BedroomsTotal
|
2 |
|
Appliances
|
Dishwasher, Dryer, Refrigerator, Stove, Washer, Microwave Built-in, Garage Door Opener |
|
ArchitecturalStyle
|
Bungalow |
|
BasementDevelopment
|
Unfinished |
|
BasementType
|
Full (unfinished) |
|
ConstructionStyleAttachment
|
Detached |
|
CoolingType
|
Central Air Conditioning |
|
ExteriorFinish
|
Aluminum Siding, Brick Veneer, Vinyl Siding |
|
FireplacePresent
|
Yes |
|
FireplaceTotal
|
1 |
|
FoundationType
|
Poured Concrete |
|
HeatingFuel
|
Natural Gas |
|
HeatingType
|
Forced Air |
|
StoriesTotal
|
1 |
|
SizeInterior
|
1215 Sqft |
|
Type
|
House |
|
UtilityWater
|
Municipal Water |
Parking
Land
|
AccessType
|
Water Access |
|
Acreage
|
No |
|
FenceType
|
Partially Fenced |
|
LandAmenities
|
Beach, Golf Nearby, Marina, Park, Place Of Worship, Playground, Public Transit, Schools |
|
Sewer
|
Municipal Sewage System |
|
SizeDepth
|
88 Ft |
|
SizeFrontage
|
50 Ft |
|
SizeTotalText
|
Under 1/2 Acre |
|
ZoningDescription
|
R2 |
Rooms
| Level |
Type |
Length |
Width |
Dimensions |
|
Main Level |
Laundry Room |
|
|
Measurements not available |
|
Main Level |
3pc Bathroom |
|
|
Measurements not available |
|
Main Level |
Primary Bedroom |
|
|
12'0'' x 11'10'' |
|
Main Level |
4pc Bathroom |
|
|
Measurements not available |
|
Main Level |
Bedroom |
|
|
10'0'' x 10'0'' |
|
Main Level |
Kitchen |
|
|
14'0'' x 9'10'' |
|
Main Level |
Foyer |
|
|
10'6'' x 7'2'' |
|
Main Level |
Living Room/dining Room |
|
|
26'0'' x 12'10'' |
https://www.realtor.ca/real-estate/27108075/28-ridge-road-s-ridgeway









































