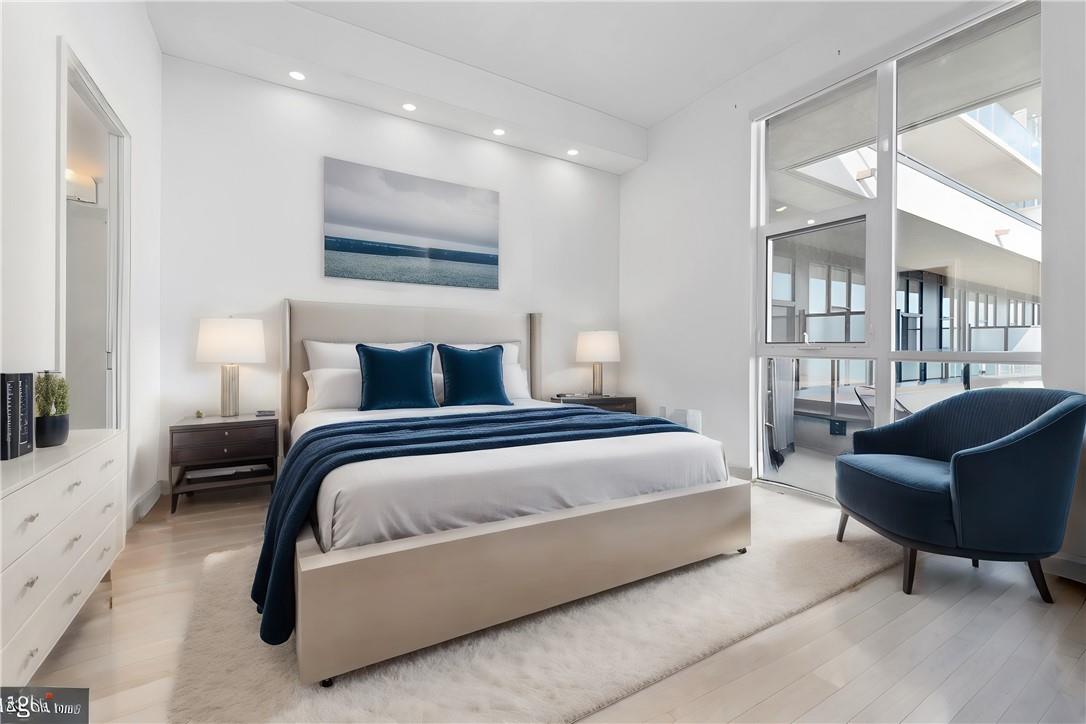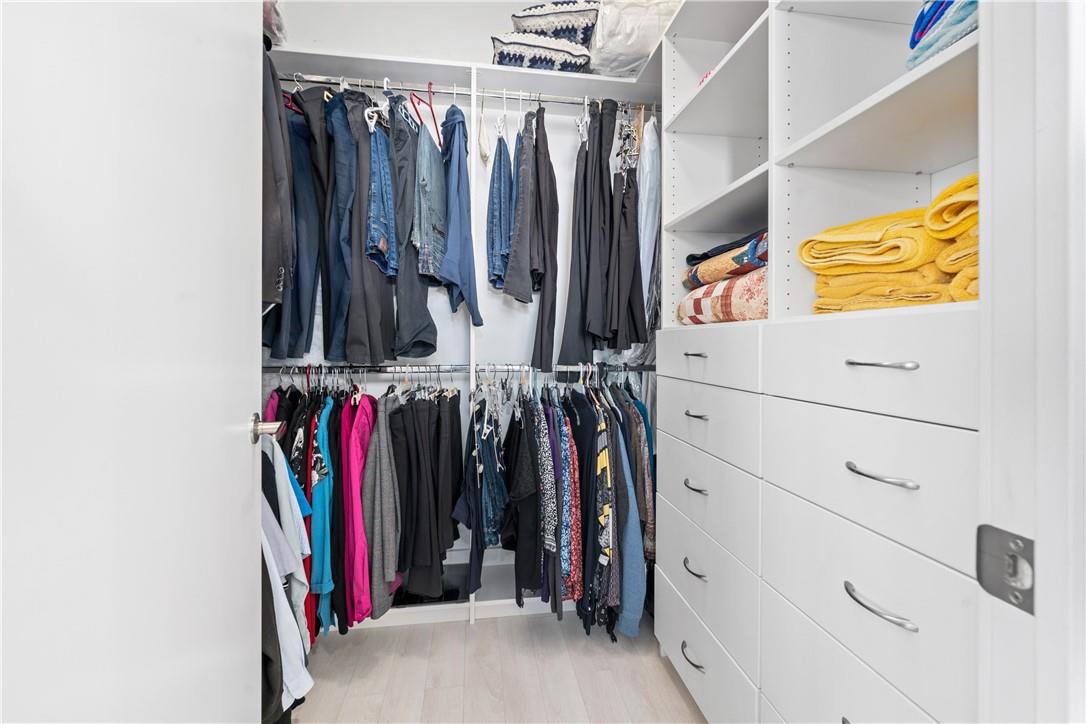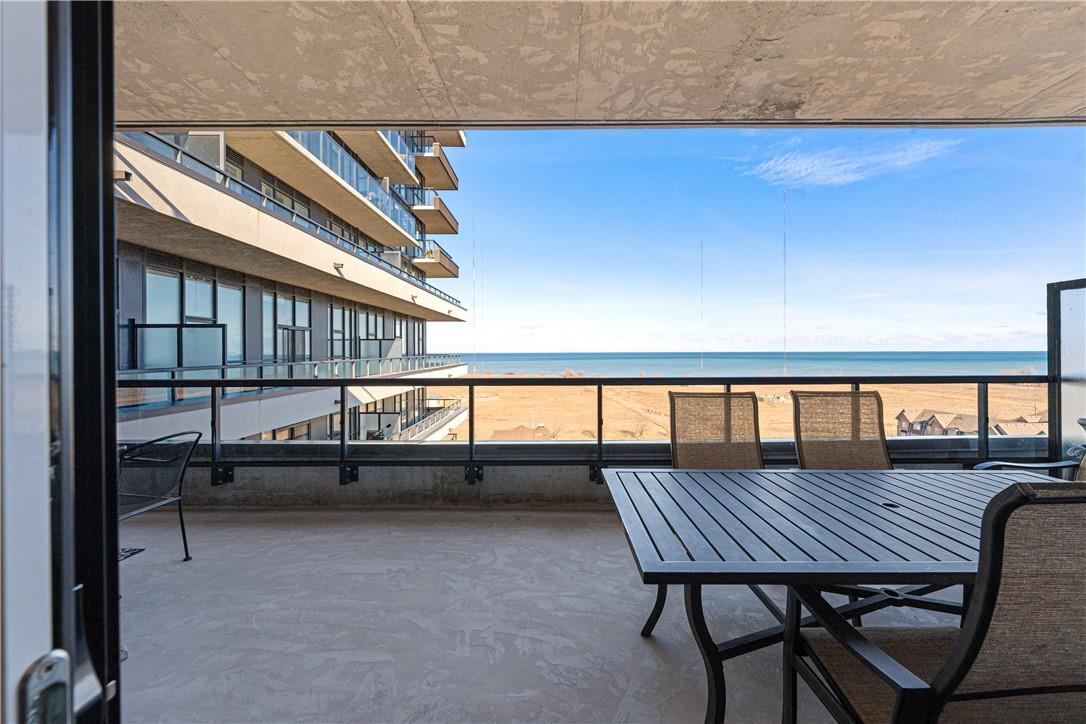2 Bedroom
2 Bathroom
1042 sqft
Central Air Conditioning
Waterfront Nearby
$639,900Maintenance,
$830.90 Monthly
Discover lakeside living just minutes from downtown Grimsby-on-the-Lake at this incredible 2-bed + private Den unit, boasting one of the largest layouts. Enjoy unbeatable views and 9th-floor privacy with no neighbours above! Revel in some of the best Lake views, thanks to 11' ceilings and floor-to-ceiling windows, and the covered balcony with 300+ sq ft designed for relaxing or hosting. The open concept kitchen features a multipurpose island, quartz countertops, and stainless steel appliances. The primary bedroom offers a glass-showered ensuite and walk-in closet, while the second bedroom has a 4pc guest bath. The versatile bonus den space is perfect for a home office or 3rd bedroom. In-suite laundry and numerous amenities add convenience to this stylish lakeside retreat. Elevate your lifestyle with comfort, style, and breathtaking scenery. Plus, enjoy proximity to essential amenities, downtown Grimsby on the Lake, local dining and wineries, and the expanding waterfront trail. (id:56248)
Property Details
|
MLS® Number
|
H4198627 |
|
Property Type
|
Single Family |
|
Neigbourhood
|
Grimsby-on-the-Lake |
|
AmenitiesNearBy
|
Marina, Schools |
|
EquipmentType
|
None |
|
Features
|
Park Setting, Park/reserve, Conservation/green Belt, Beach, Balcony, Paved Driveway, Year Round Living, Carpet Free, Shared Driveway, Automatic Garage Door Opener |
|
ParkingSpaceTotal
|
1 |
|
RentalEquipmentType
|
None |
|
StorageType
|
Storage |
|
ViewType
|
View |
|
WaterFrontType
|
Waterfront Nearby |
Building
|
BathroomTotal
|
2 |
|
BedroomsAboveGround
|
2 |
|
BedroomsTotal
|
2 |
|
Amenities
|
Exercise Centre, Party Room |
|
Appliances
|
Dishwasher, Intercom, Microwave, Refrigerator, Stove, Wall Mounted Tv, Window Coverings |
|
BasementType
|
None |
|
ConstructionMaterial
|
Concrete Block, Concrete Walls |
|
CoolingType
|
Central Air Conditioning |
|
ExteriorFinish
|
Brick, Concrete, Stucco |
|
FoundationType
|
Unknown |
|
HeatingFuel
|
Natural Gas |
|
StoriesTotal
|
1 |
|
SizeExterior
|
1042 Sqft |
|
SizeInterior
|
1042 Sqft |
|
Type
|
Apartment |
|
UtilityWater
|
Municipal Water |
Parking
Land
|
Acreage
|
No |
|
LandAmenities
|
Marina, Schools |
|
Sewer
|
Municipal Sewage System |
|
SizeIrregular
|
X |
|
SizeTotalText
|
X |
Rooms
| Level |
Type |
Length |
Width |
Dimensions |
|
Ground Level |
Laundry Room |
|
|
4' 11'' x 4' 8'' |
|
Ground Level |
4pc Bathroom |
|
|
Measurements not available |
|
Ground Level |
Office |
|
|
9' 3'' x 7' 5'' |
|
Ground Level |
Bedroom |
|
|
11' 9'' x 10' '' |
|
Ground Level |
3pc Ensuite Bath |
|
|
Measurements not available |
|
Ground Level |
Primary Bedroom |
|
|
13' '' x 12' 9'' |
|
Ground Level |
Living Room |
|
|
17' 3'' x 11' 2'' |
|
Ground Level |
Kitchen |
|
|
10' 1'' x 8' 5'' |
https://www.realtor.ca/real-estate/27100326/550-north-service-road-unit-910-grimsby
























