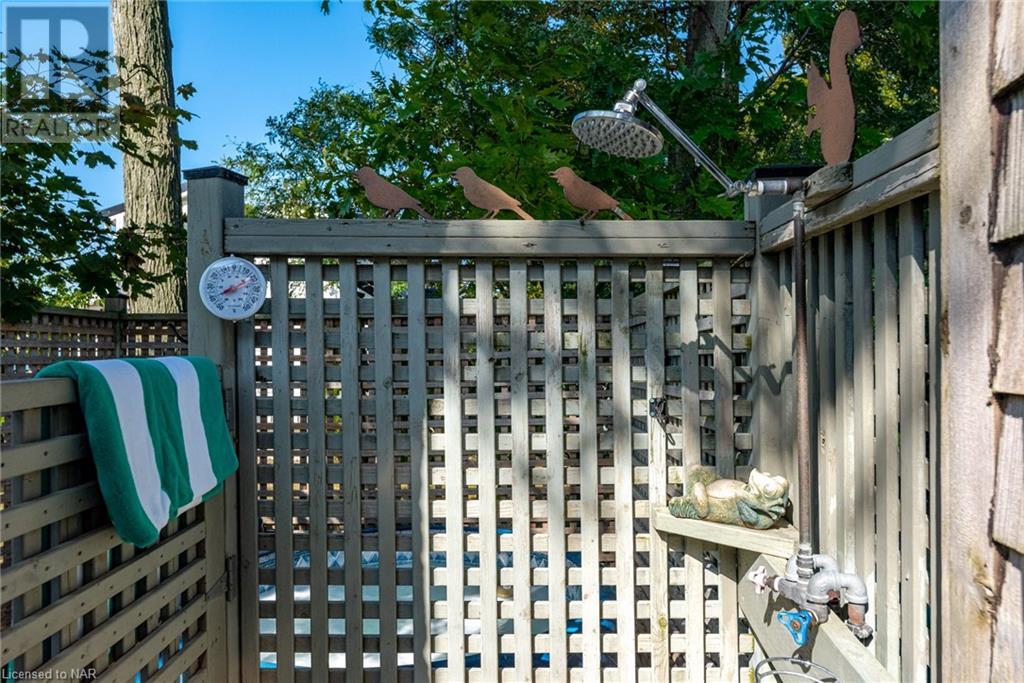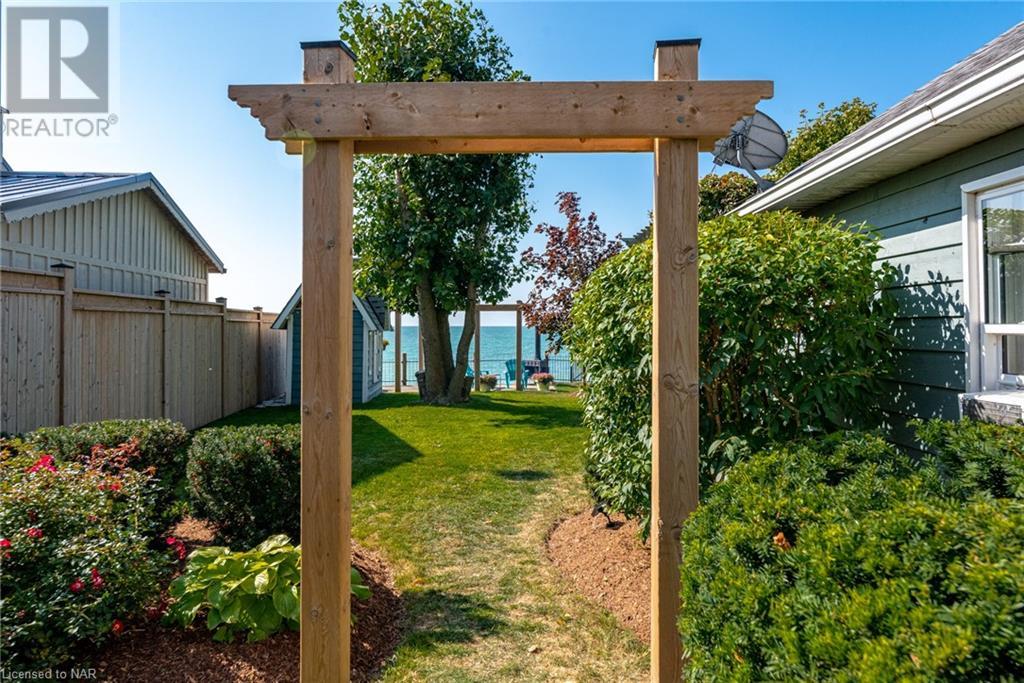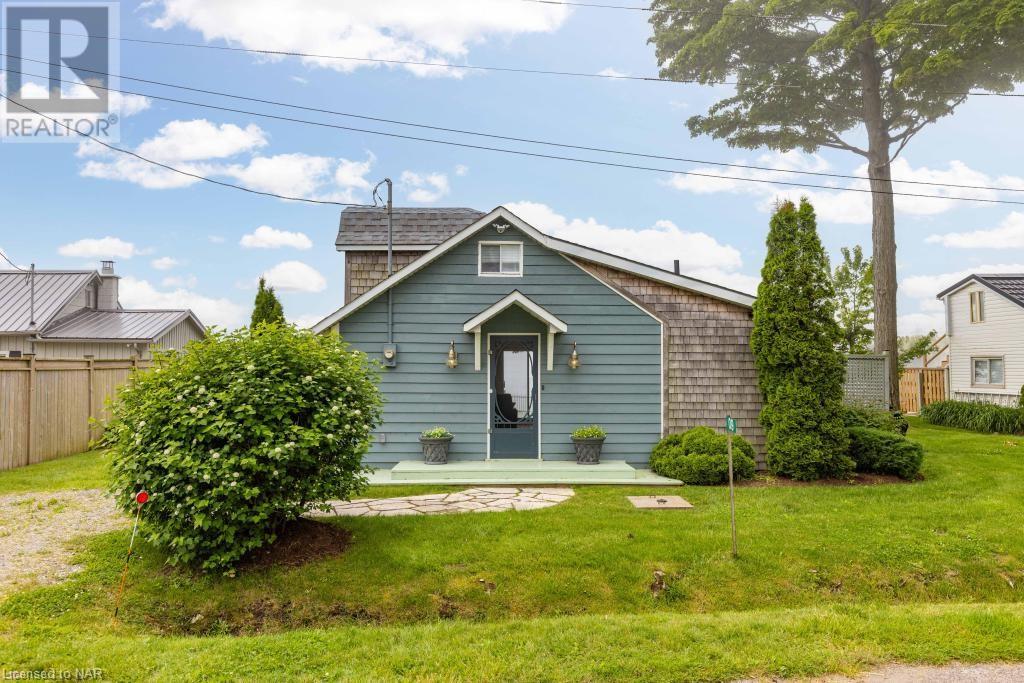2 Bedroom
1 Bathroom
705 sqft
Bungalow
Fireplace
Window Air Conditioner
Waterfront
$799,900
Enjoy the stunning views from this charming waterfront cottage on a quiet dead-end road near Dunnville. This cute and cozy cottage features a Nantucket style with a stylish personality. Inside, you'll be greeted by a panoramic view of Lake Erie, original wood floors, a fully equipped oak kitchen, and a gas fireplace that adds a nautical touch. The bright living area, with natural light and an open ceiling, feels spacious. Sliding glass doors open to a large south-facing deck and lawn, leading to the water’s edge. The main floor has a bright bedroom, and the second bedroom upstairs includes a small sitting area. The cottage’s Nantucket décor is simple yet beautiful, with every room offering a view of the lake. The 3-piece bathroom opens to an outdoor shower and hot tub deck, perfect for enjoying lake views or stargazing. In the evening, relax by the outdoor fireplace area at the water's edge. This cottage provides total comfort with a casual beach vibe. All furniture, appliances, barbeque, and housewares are included. The property is well-maintained and beautifully landscaped. A perfect shoreline retreat close to home! (id:56248)
Property Details
|
MLS® Number
|
40601026 |
|
Property Type
|
Single Family |
|
AmenitiesNearBy
|
Beach |
|
Features
|
Southern Exposure, Country Residential |
|
ParkingSpaceTotal
|
2 |
|
StorageType
|
Holding Tank |
|
Structure
|
Shed |
|
ViewType
|
Lake View |
|
WaterFrontType
|
Waterfront |
Building
|
BathroomTotal
|
1 |
|
BedroomsAboveGround
|
2 |
|
BedroomsTotal
|
2 |
|
Appliances
|
Dishwasher, Microwave, Refrigerator, Stove, Window Coverings, Hot Tub |
|
ArchitecturalStyle
|
Bungalow |
|
BasementType
|
None |
|
ConstructedDate
|
1940 |
|
ConstructionMaterial
|
Wood Frame |
|
ConstructionStyleAttachment
|
Detached |
|
CoolingType
|
Window Air Conditioner |
|
ExteriorFinish
|
Wood, See Remarks |
|
FireplacePresent
|
Yes |
|
FireplaceTotal
|
1 |
|
Fixture
|
Ceiling Fans |
|
HeatingFuel
|
Propane |
|
StoriesTotal
|
1 |
|
SizeInterior
|
705 Sqft |
|
Type
|
House |
|
UtilityWater
|
Cistern |
Land
|
AccessType
|
Water Access, Road Access |
|
Acreage
|
No |
|
FenceType
|
Partially Fenced |
|
LandAmenities
|
Beach |
|
Sewer
|
Holding Tank |
|
SizeFrontage
|
87 Ft |
|
SizeTotalText
|
Under 1/2 Acre |
|
SurfaceWater
|
Lake |
|
ZoningDescription
|
Da6f1 |
Rooms
| Level |
Type |
Length |
Width |
Dimensions |
|
Second Level |
Bedroom |
|
|
10'9'' x 12'0'' |
|
Main Level |
3pc Bathroom |
|
|
9'0'' x 7'6'' |
|
Main Level |
Bedroom |
|
|
8'0'' x 7'4'' |
|
Main Level |
Kitchen |
|
|
9'0'' x 9'6'' |
|
Main Level |
Dinette |
|
|
7'0'' x 7'0'' |
|
Main Level |
Living Room |
|
|
11'11'' x 17'6'' |
https://www.realtor.ca/real-estate/27028682/9-shoreline-trail-dunnville














































