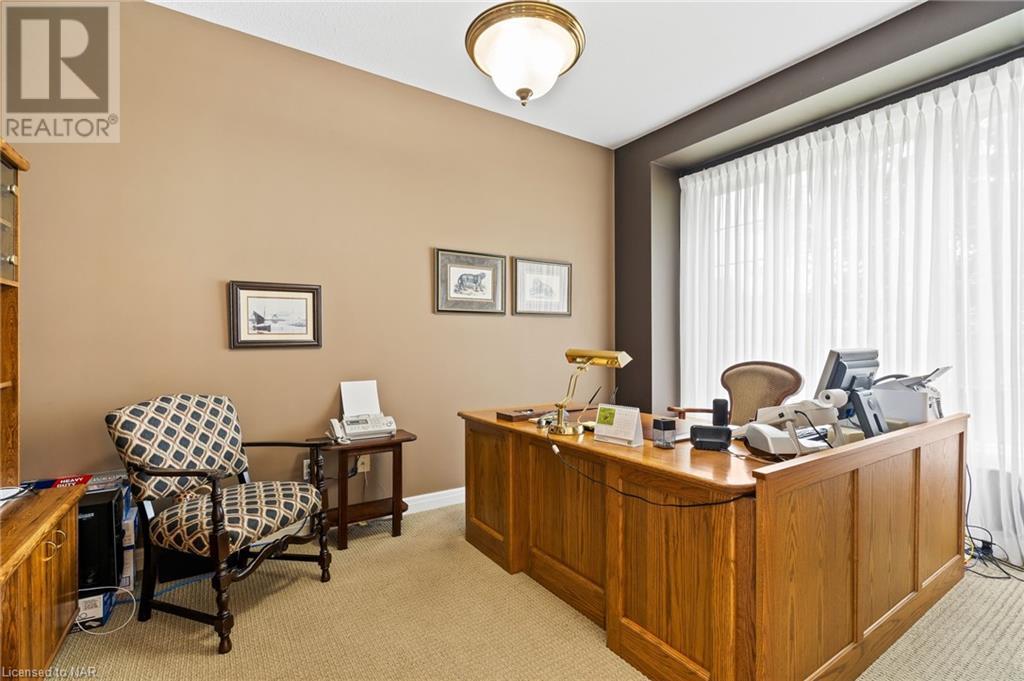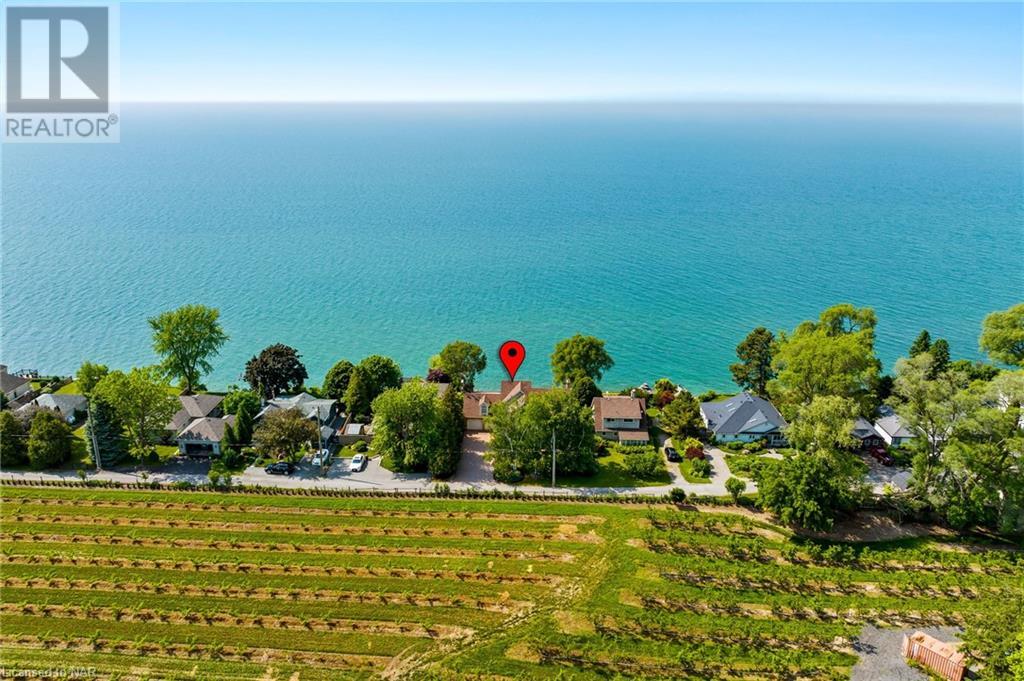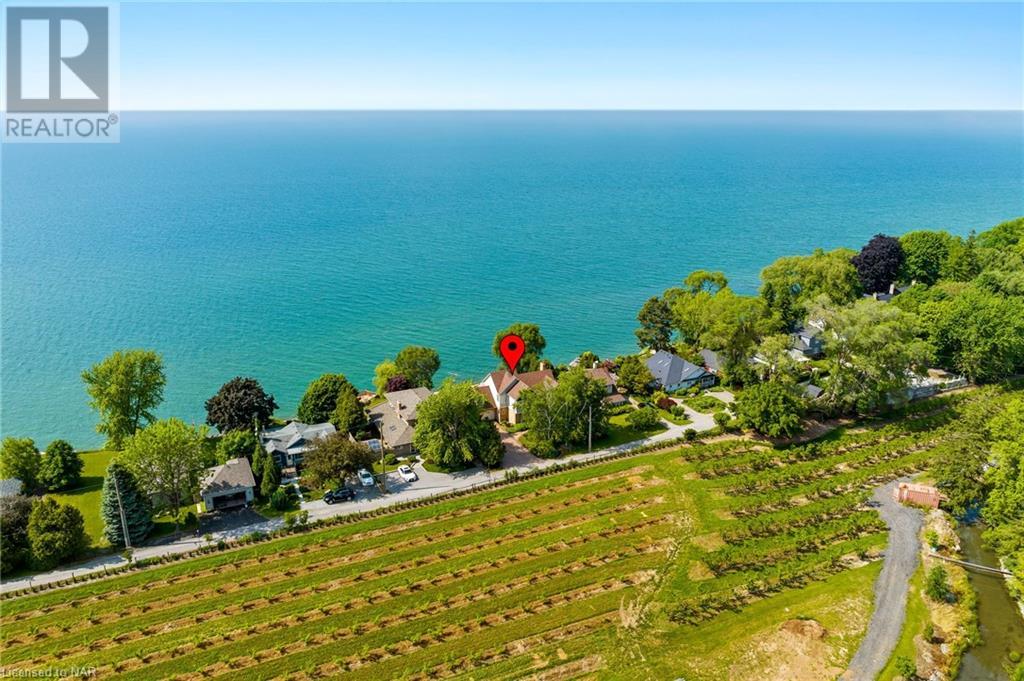3 Bedroom
3 Bathroom
2444 sqft
2 Level
Central Air Conditioning
Heat Pump
Waterfront
Landscaped
$1,999,950
Experience unparalleled waterfront living in this custom-built home, nestled on a private lane in Niagara-On-The-Lake with 85 ft of frontage on Lake Ontario and breathtaking views of downtown Toronto. This residence, with approximately 2400 square feet, offers 3 bedrooms, an office, and 2 1/2 bathrooms. One of the highlights of the home is the stunning 2-storey living room with a charming wood-burning fireplace, perfect for cozy evenings. Built in 1991, the house retains its original finishings, providing a unique opportunity for you to update and create your dream home. The unspoiled basement offers endless possibilities for additional living space, and the oversized double car garage provides ample parking and storage. Enjoy the tranquility of a very private lane with a peach orchard and vineyards in front, and the serene waters of Lake Ontario in the backyard. This property is professionally landscaped with a park-like setting in the front yard, perfect for communing with nature. Watch hummingbirds and Baltimore orioles, and enjoy spectacular sunsets over the lake with views of the Toronto skyline, sailboats and cruise ships. Additional highlights include a cedar closet in the basement, a large Sienna deck with a gazebo, a breakwall with electric power and a storage shed, an energy-efficient heat pump with electric furnace backup, central AC, and an Aqua Service Water System with an RO System for drinking water. This property is not only picturesque but also functional, featuring a water treatment system and a generator for peace of mind. Don’t miss the chance to own a piece of paradise in one of the most desirable areas in Niagara-On-The-Lake. Experience the best of both worlds with vineyard views and lakeside living. Schedule your private viewing today! (id:56248)
Property Details
|
MLS® Number
|
40600487 |
|
Property Type
|
Single Family |
|
AmenitiesNearBy
|
Marina, Place Of Worship |
|
CommunityFeatures
|
Quiet Area |
|
EquipmentType
|
Water Heater |
|
Features
|
Country Residential, Sump Pump, Automatic Garage Door Opener |
|
ParkingSpaceTotal
|
8 |
|
RentalEquipmentType
|
Water Heater |
|
StorageType
|
Holding Tank |
|
ViewType
|
Lake View |
|
WaterFrontType
|
Waterfront |
Building
|
BathroomTotal
|
3 |
|
BedroomsAboveGround
|
3 |
|
BedroomsTotal
|
3 |
|
Appliances
|
Dishwasher, Dryer, Microwave, Refrigerator, Stove, Water Softener, Washer |
|
ArchitecturalStyle
|
2 Level |
|
BasementDevelopment
|
Unfinished |
|
BasementType
|
Full (unfinished) |
|
ConstructedDate
|
1991 |
|
ConstructionStyleAttachment
|
Detached |
|
CoolingType
|
Central Air Conditioning |
|
ExteriorFinish
|
Brick, Vinyl Siding |
|
Fixture
|
Ceiling Fans |
|
FoundationType
|
Poured Concrete |
|
HalfBathTotal
|
1 |
|
HeatingFuel
|
Electric |
|
HeatingType
|
Heat Pump |
|
StoriesTotal
|
2 |
|
SizeInterior
|
2444 Sqft |
|
Type
|
House |
|
UtilityWater
|
Well |
Parking
Land
|
AccessType
|
Road Access |
|
Acreage
|
No |
|
LandAmenities
|
Marina, Place Of Worship |
|
LandscapeFeatures
|
Landscaped |
|
Sewer
|
Holding Tank |
|
SizeDepth
|
140 Ft |
|
SizeFrontage
|
85 Ft |
|
SizeTotalText
|
Under 1/2 Acre |
|
SurfaceWater
|
Lake |
|
ZoningDescription
|
A |
Rooms
| Level |
Type |
Length |
Width |
Dimensions |
|
Second Level |
3pc Bathroom |
|
|
Measurements not available |
|
Second Level |
Laundry Room |
|
|
3'2'' x 8'6'' |
|
Second Level |
Bedroom |
|
|
12'11'' x 12'5'' |
|
Second Level |
Bedroom |
|
|
12'11'' x 10'2'' |
|
Second Level |
Full Bathroom |
|
|
Measurements not available |
|
Second Level |
Primary Bedroom |
|
|
17'7'' x 14'4'' |
|
Main Level |
2pc Bathroom |
|
|
Measurements not available |
|
Main Level |
Breakfast |
|
|
11'3'' x 12'10'' |
|
Main Level |
Kitchen |
|
|
12'10'' x 12'10'' |
|
Main Level |
Living Room |
|
|
12'11'' x 24'1'' |
|
Main Level |
Dining Room |
|
|
12'3'' x 14'6'' |
|
Main Level |
Office |
|
|
15'2'' x 10'2'' |
|
Main Level |
Foyer |
|
|
16'3'' x 8'6'' |
https://www.realtor.ca/real-estate/26992595/36-firelane-11a-niagara-on-the-lake





















































