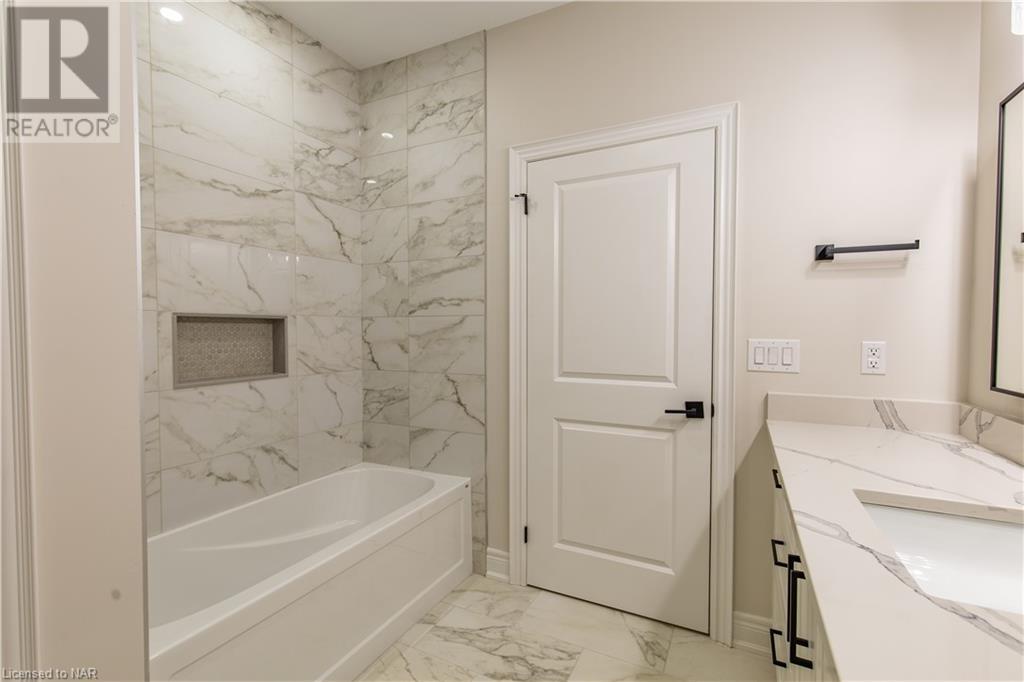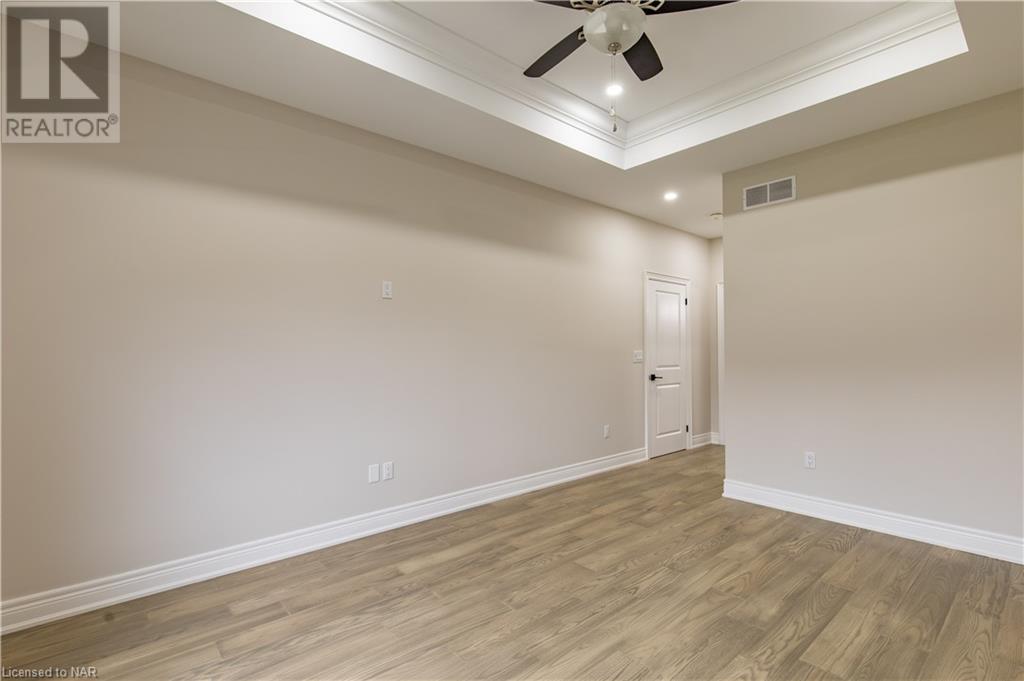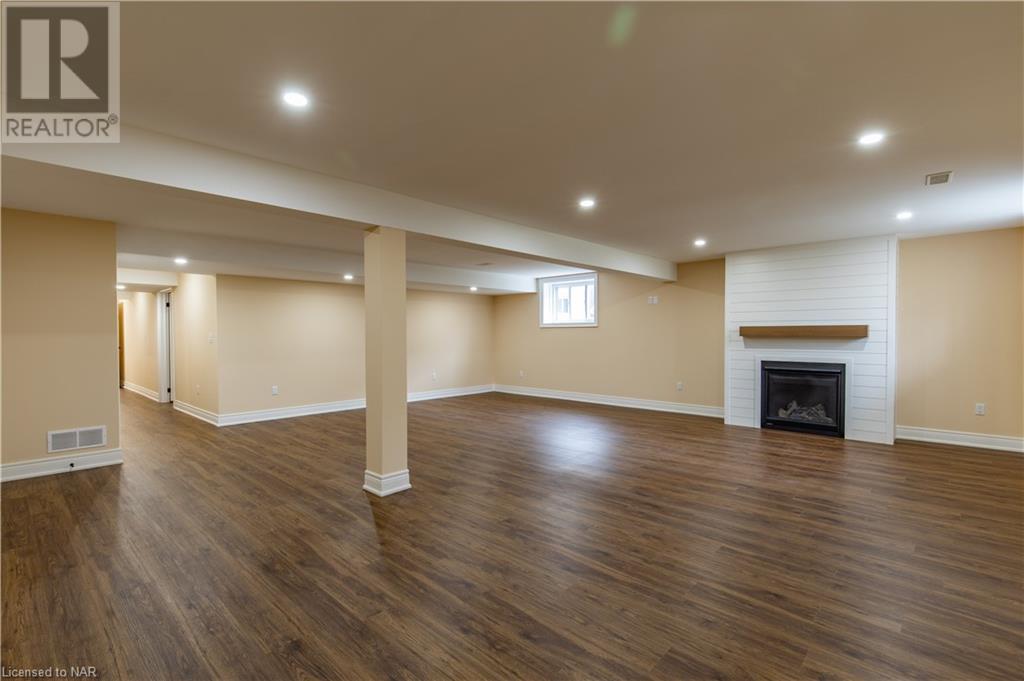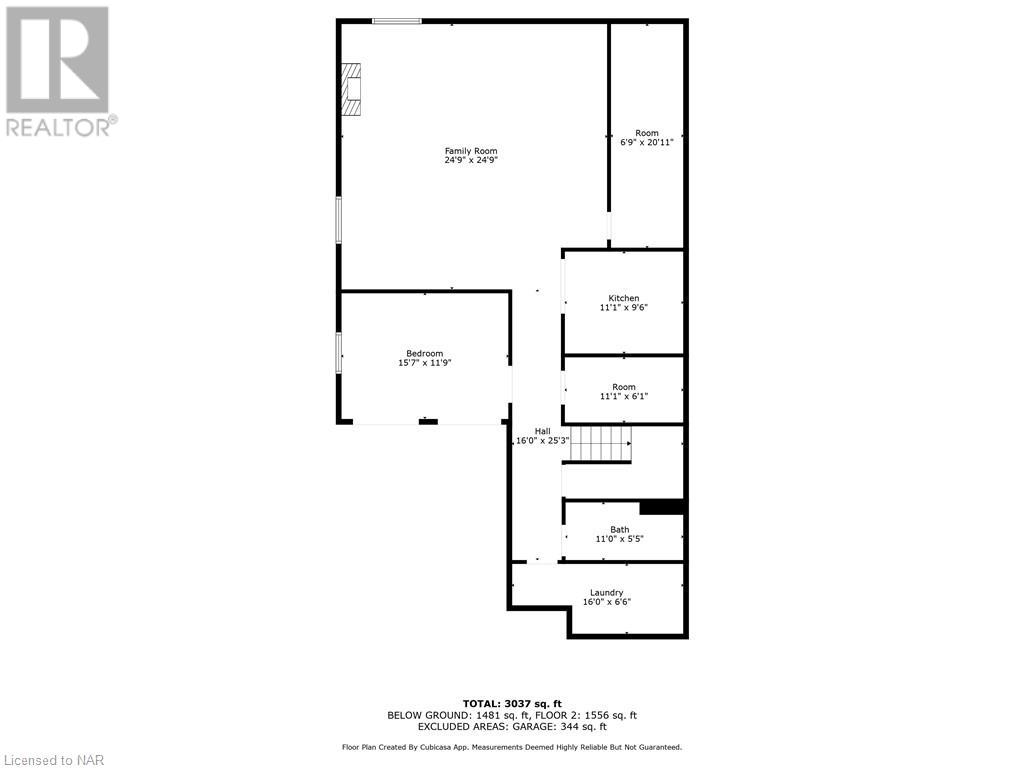4 Bedroom
3 Bathroom
1720 sqft
Bungalow
Fireplace
Central Air Conditioning
Forced Air
$899,000
Luxury bungalow semi in Westwood Estates exudes quality and style. This stunning home features 9’ ceilings, engineered flooring, and a dream kitchen with quartz countertops and a coffee/wine bar with beverage cooler. The main floor boasts a light-filled living room with wall-to-wall windows, while the primary bedroom offers a 4 piece ensuite with walk-in closet. The lower level impresses with a spacious family room, second kitchen, large 4th bedroom, 3 pc bathroom and 2 storage rooms. Enjoy the convenience of a 1.5 car garage with insulated walls. Built by reputable local builder Bridge & Quarry Homes, this exceptional property offers the perfect blend of elegance and comfort for modern living. (id:56248)
Open House
This property has open houses!
Starts at:
2:00 am
Ends at:
4:00 pm
Property Details
|
MLS® Number
|
40610871 |
|
Property Type
|
Single Family |
|
CommunityFeatures
|
Quiet Area |
|
EquipmentType
|
None |
|
Features
|
Sump Pump, Automatic Garage Door Opener |
|
ParkingSpaceTotal
|
4 |
|
RentalEquipmentType
|
None |
Building
|
BathroomTotal
|
3 |
|
BedroomsAboveGround
|
3 |
|
BedroomsBelowGround
|
1 |
|
BedroomsTotal
|
4 |
|
Appliances
|
Dishwasher, Dryer, Refrigerator, Stove, Washer, Wine Fridge, Garage Door Opener |
|
ArchitecturalStyle
|
Bungalow |
|
BasementDevelopment
|
Finished |
|
BasementType
|
Full (finished) |
|
ConstructedDate
|
2022 |
|
ConstructionStyleAttachment
|
Semi-detached |
|
CoolingType
|
Central Air Conditioning |
|
ExteriorFinish
|
Brick, Stone |
|
FireplacePresent
|
Yes |
|
FireplaceTotal
|
2 |
|
FoundationType
|
Poured Concrete |
|
HeatingFuel
|
Natural Gas |
|
HeatingType
|
Forced Air |
|
StoriesTotal
|
1 |
|
SizeInterior
|
1720 Sqft |
|
Type
|
House |
|
UtilityWater
|
Municipal Water |
Parking
Land
|
Acreage
|
No |
|
Sewer
|
Municipal Sewage System |
|
SizeDepth
|
156 Ft |
|
SizeFrontage
|
40 Ft |
|
SizeTotalText
|
Under 1/2 Acre |
|
ZoningDescription
|
R2 |
Rooms
| Level |
Type |
Length |
Width |
Dimensions |
|
Lower Level |
Storage |
|
|
6'9'' x 20'11'' |
|
Lower Level |
Family Room |
|
|
24'9'' x 24'9'' |
|
Lower Level |
Kitchen |
|
|
11'1'' x 9'6'' |
|
Lower Level |
Utility Room |
|
|
11'1'' x 6'1'' |
|
Lower Level |
3pc Bathroom |
|
|
Measurements not available |
|
Lower Level |
Storage |
|
|
16'0'' x 6'6'' |
|
Lower Level |
Bedroom |
|
|
15'7'' x 11'9'' |
|
Main Level |
Full Bathroom |
|
|
Measurements not available |
|
Main Level |
Primary Bedroom |
|
|
15'7'' x 11'4'' |
|
Main Level |
Living Room/dining Room |
|
|
20'1'' x 16'5'' |
|
Main Level |
Kitchen |
|
|
20'1'' x 13'1'' |
|
Main Level |
4pc Bathroom |
|
|
Measurements not available |
|
Main Level |
Bedroom |
|
|
13'11'' x 10'6'' |
|
Main Level |
Bedroom |
|
|
13'2'' x 9'8'' |
|
Main Level |
Foyer |
|
|
24'6'' x 4'11'' |
https://www.realtor.ca/real-estate/27102015/677-stanley-street-port-colborne

















































