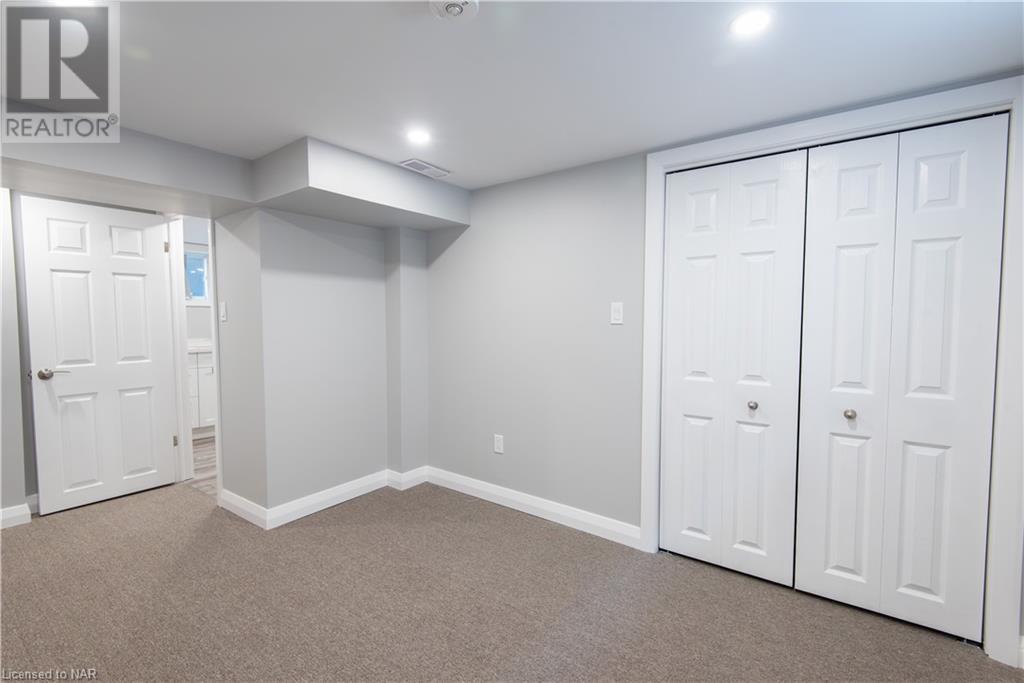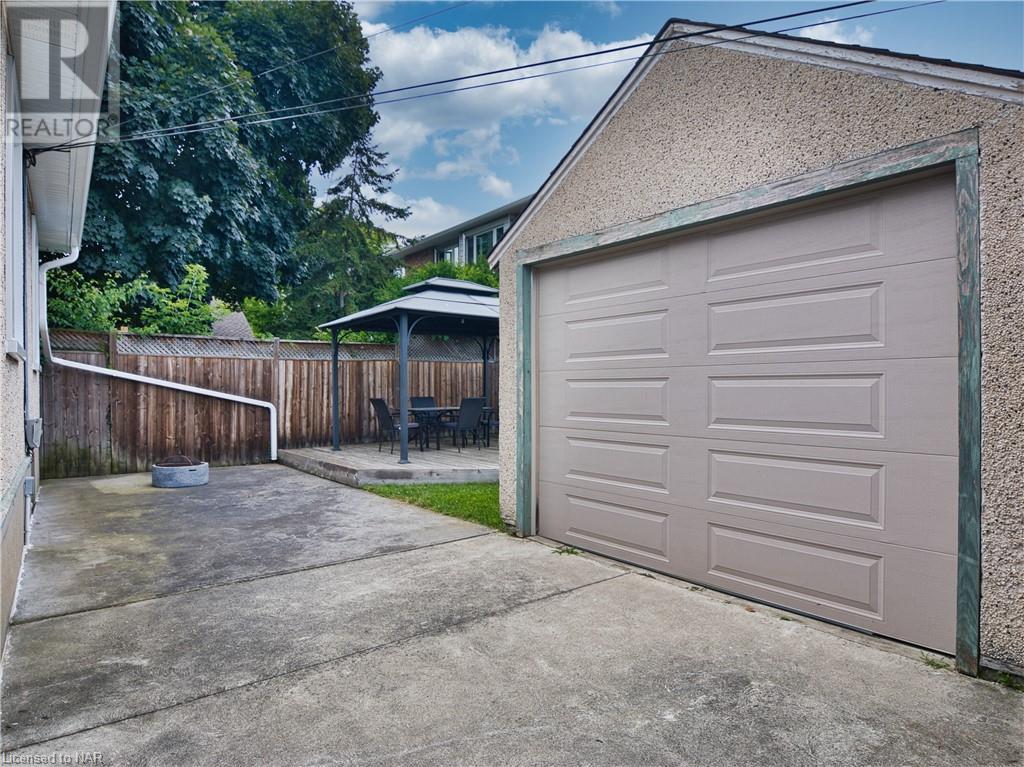4 Bedroom
2 Bathroom
1223 sqft
Bungalow
Central Air Conditioning
Forced Air
$589,900
This well-maintained bungalow offers a unique layout, blending space and functionality. Step inside and be greeted by a convenient mudroom with ample windows and natural light. The main floor, bright and airy unit boasts 3 bedrooms and 1 bathroom, providing ample room for families or roommates. The open layout creates a comfortable atmosphere, perfect for entertaining or relaxing. Downstairs, the convenience factor continues with a fully finished in-law suite. This bright space features a comfortable 1-bedroom, 1-bathroom layout, ideal for generating rental income, multi-generational living or a private home office. Finally, unwind and enjoy the outdoors in the nice backyard space. Whether you're entertaining guests, grilling up a meal, or simply relaxing under the sun, this private space offers the perfect escape. A detached garage provides secure parking and additional storage, completing this feature-rich property. (id:56248)
Property Details
|
MLS® Number
|
40616408 |
|
Property Type
|
Single Family |
|
AmenitiesNearBy
|
Park, Public Transit, Schools, Shopping |
|
Features
|
In-law Suite |
|
ParkingSpaceTotal
|
3 |
Building
|
BathroomTotal
|
2 |
|
BedroomsAboveGround
|
3 |
|
BedroomsBelowGround
|
1 |
|
BedroomsTotal
|
4 |
|
Appliances
|
Dryer, Refrigerator, Stove, Washer, Microwave Built-in |
|
ArchitecturalStyle
|
Bungalow |
|
BasementDevelopment
|
Finished |
|
BasementType
|
Full (finished) |
|
ConstructionStyleAttachment
|
Detached |
|
CoolingType
|
Central Air Conditioning |
|
ExteriorFinish
|
Stucco, Shingles |
|
FoundationType
|
Poured Concrete |
|
HeatingFuel
|
Natural Gas |
|
HeatingType
|
Forced Air |
|
StoriesTotal
|
1 |
|
SizeInterior
|
1223 Sqft |
|
Type
|
House |
|
UtilityWater
|
Municipal Water |
Parking
Land
|
AccessType
|
Road Access, Highway Access |
|
Acreage
|
No |
|
LandAmenities
|
Park, Public Transit, Schools, Shopping |
|
Sewer
|
Municipal Sewage System |
|
SizeDepth
|
96 Ft |
|
SizeFrontage
|
35 Ft |
|
SizeTotalText
|
Under 1/2 Acre |
|
ZoningDescription
|
R2 |
Rooms
| Level |
Type |
Length |
Width |
Dimensions |
|
Basement |
4pc Bathroom |
|
|
Measurements not available |
|
Basement |
Kitchen |
|
|
8'0'' x 10'0'' |
|
Basement |
Living Room/dining Room |
|
|
Measurements not available |
|
Basement |
Bedroom |
|
|
10'0'' x 10'0'' |
|
Main Level |
4pc Bathroom |
|
|
Measurements not available |
|
Main Level |
Bedroom |
|
|
10'4'' x 9'0'' |
|
Main Level |
Bedroom |
|
|
12'0'' x 9'4'' |
|
Main Level |
Bedroom |
|
|
10'6'' x 12'4'' |
|
Main Level |
Living Room |
|
|
11'2'' x 16'3'' |
|
Main Level |
Dining Room |
|
|
11'2'' x 10'8'' |
|
Main Level |
Kitchen |
|
|
9'2'' x 10'11'' |
https://www.realtor.ca/real-estate/27133404/191-russell-avenue-st-catharines













































