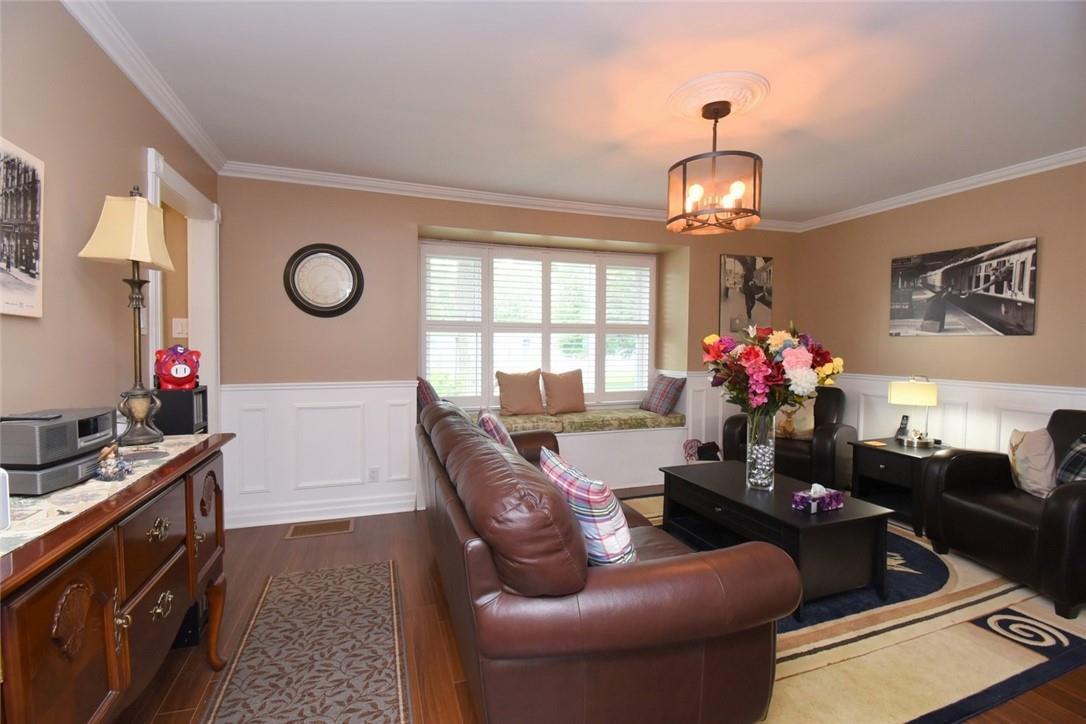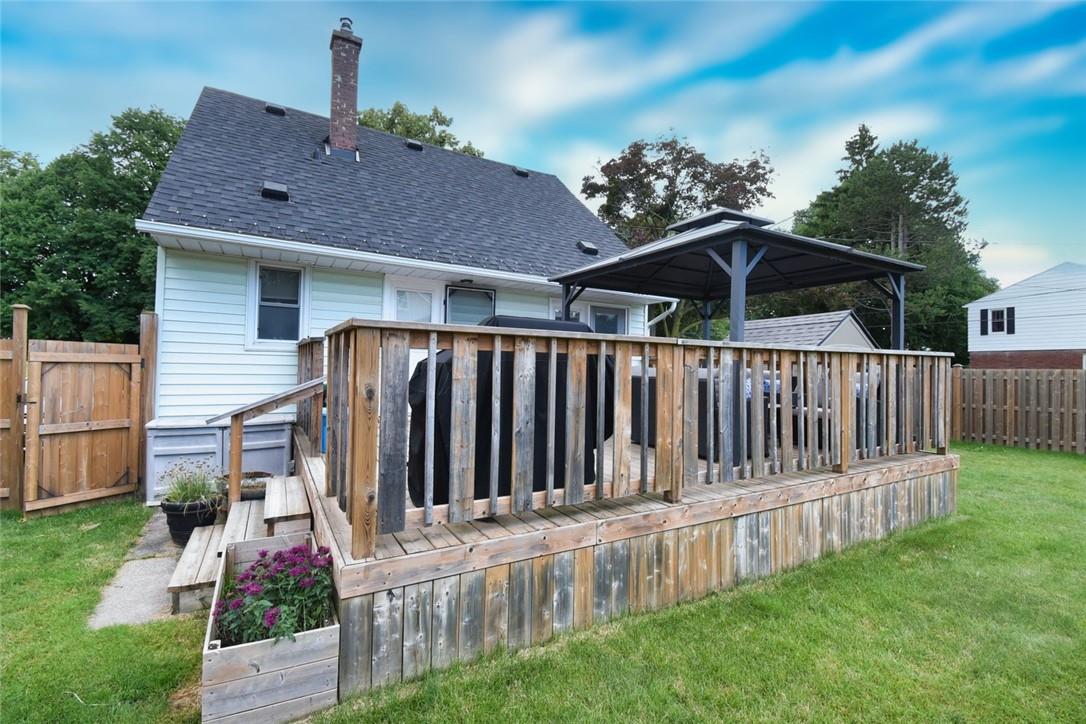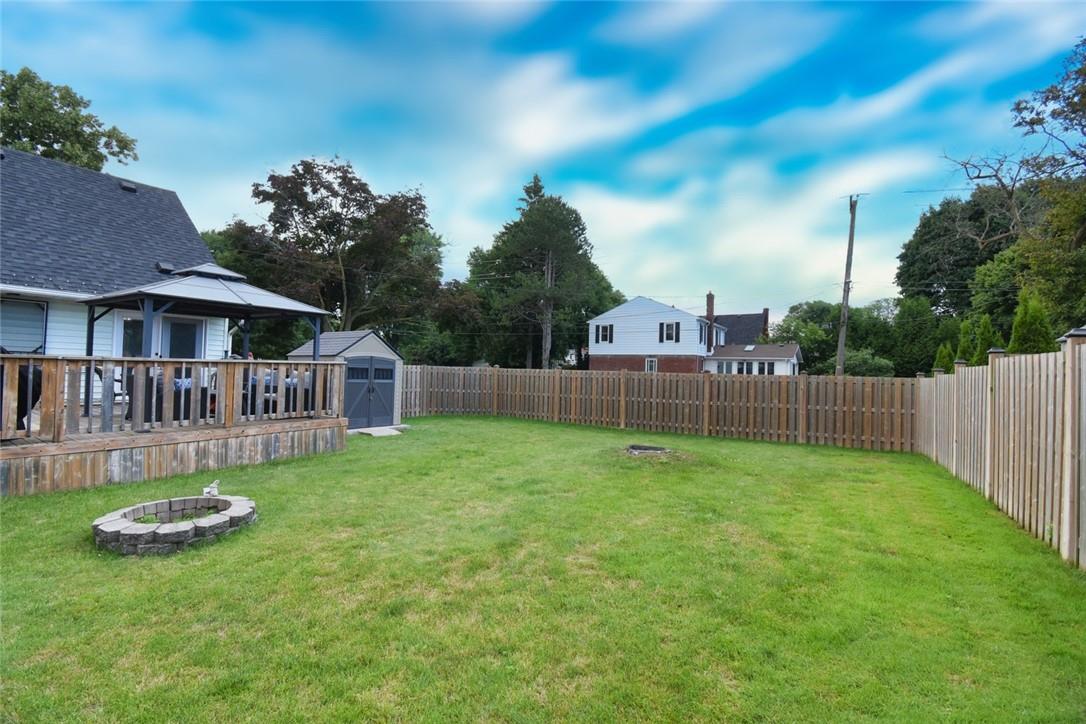2 Bedroom
1 Bathroom
1030 sqft
Fireplace
Central Air Conditioning
Forced Air
$499,000
An absolutely beautiful home meticulously maintained and upgraded. The main floor has a large living room with gas fireplace, 4-piece washroom and a separate dining room with French doors leading outside. The kitchen has been upgraded with a quartz countertop, all new-gas oven, range, dishwasher and fridge. Upstairs are 2 generously sized bedrooms with ample closet space. The basement is finished with a living/recreation room along with a workshop for those do-it-yourselfers! The backyard oasis is spacious with a large, covered deck and 2 sheds. Lots of room for the whole family to enjoy the outdoors from your own home. The FH Leslie community pool and park are outside the front door and the location is ideal, being just minutes from the highway, schools, restaurants, the Falls and much more! (3rd bedroom possibilities in basement or by converting back the dining room by simply adding a door.) (id:56248)
Open House
This property has open houses!
Starts at:
2:00 pm
Ends at:
4:00 pm
Property Details
|
MLS® Number
|
H4199383 |
|
Property Type
|
Single Family |
|
AmenitiesNearBy
|
Public Transit, Recreation, Schools |
|
CommunityFeatures
|
Quiet Area, Community Centre |
|
EquipmentType
|
Water Heater |
|
Features
|
Park Setting, Park/reserve, Paved Driveway |
|
ParkingSpaceTotal
|
2 |
|
RentalEquipmentType
|
Water Heater |
|
Structure
|
Shed |
|
ViewType
|
View |
Building
|
BathroomTotal
|
1 |
|
BedroomsAboveGround
|
2 |
|
BedroomsTotal
|
2 |
|
Appliances
|
Dishwasher, Dryer, Freezer, Refrigerator, Washer, Oven |
|
BasementDevelopment
|
Finished |
|
BasementType
|
Full (finished) |
|
ConstructedDate
|
1948 |
|
ConstructionMaterial
|
Concrete Block, Concrete Walls |
|
ConstructionStyleAttachment
|
Detached |
|
CoolingType
|
Central Air Conditioning |
|
ExteriorFinish
|
Concrete, Vinyl Siding |
|
FireplaceFuel
|
Gas |
|
FireplacePresent
|
Yes |
|
FireplaceType
|
Other - See Remarks |
|
FoundationType
|
Block |
|
HeatingFuel
|
Natural Gas |
|
HeatingType
|
Forced Air |
|
StoriesTotal
|
2 |
|
SizeExterior
|
1030 Sqft |
|
SizeInterior
|
1030 Sqft |
|
Type
|
House |
|
UtilityWater
|
Municipal Water |
Parking
Land
|
Acreage
|
No |
|
LandAmenities
|
Public Transit, Recreation, Schools |
|
Sewer
|
Municipal Sewage System |
|
SizeDepth
|
93 Ft |
|
SizeFrontage
|
65 Ft |
|
SizeIrregular
|
65 X 93 |
|
SizeTotalText
|
65 X 93|under 1/2 Acre |
|
SoilType
|
Loam |
|
ZoningDescription
|
R1d |
Rooms
| Level |
Type |
Length |
Width |
Dimensions |
|
Second Level |
Bedroom |
|
|
12' 8'' x 11' '' |
|
Second Level |
Bedroom |
|
|
12' 8'' x 11' '' |
|
Basement |
Storage |
|
|
10' 1'' x 5' 9'' |
|
Basement |
Workshop |
|
|
22' 6'' x 10' 9'' |
|
Basement |
Recreation Room |
|
|
22' 6'' x 12' '' |
|
Ground Level |
4pc Bathroom |
|
|
6' 6'' x 5' '' |
|
Ground Level |
Kitchen |
|
|
13' 9'' x 7' 9'' |
|
Ground Level |
Dining Room |
|
|
11' 8'' x 9' 3'' |
|
Ground Level |
Living Room |
|
|
16' '' x 11' 8'' |
|
Ground Level |
Foyer |
|
|
7' 9'' x 3' 8'' |
https://www.realtor.ca/real-estate/27140285/5318-jepson-street-niagara-falls





















































