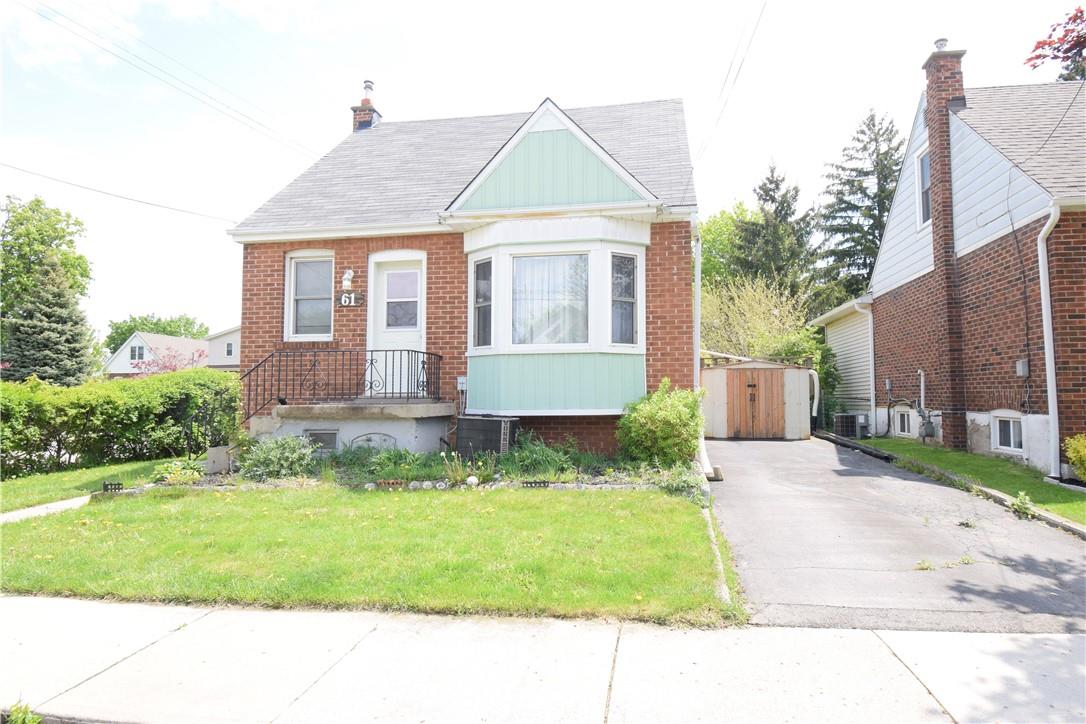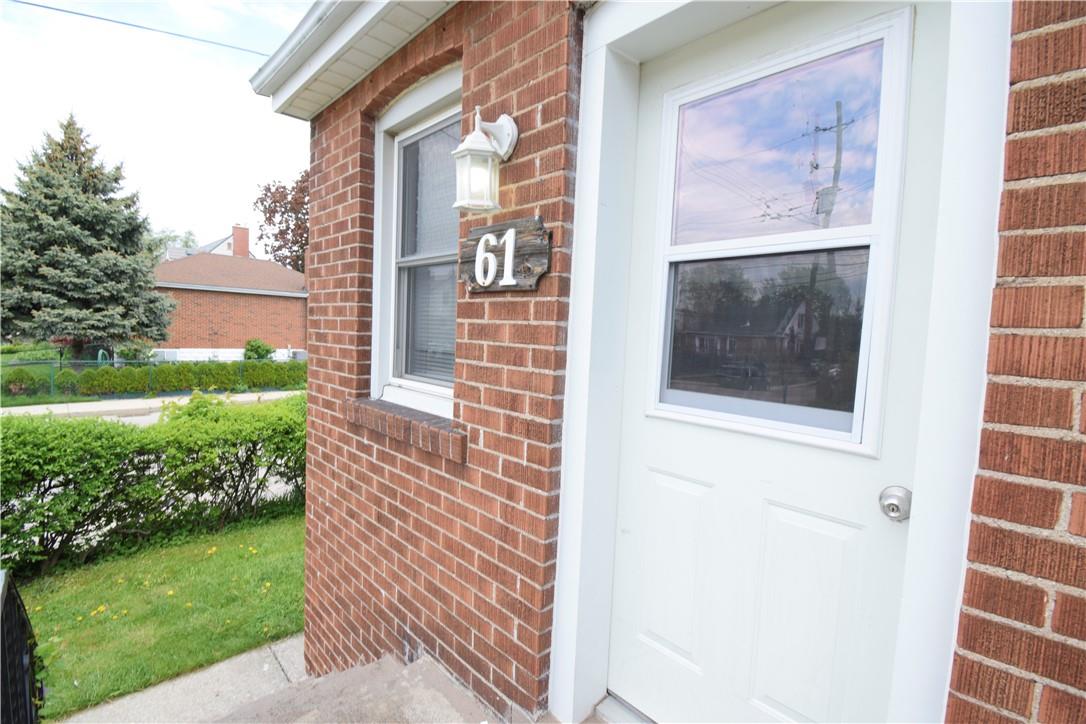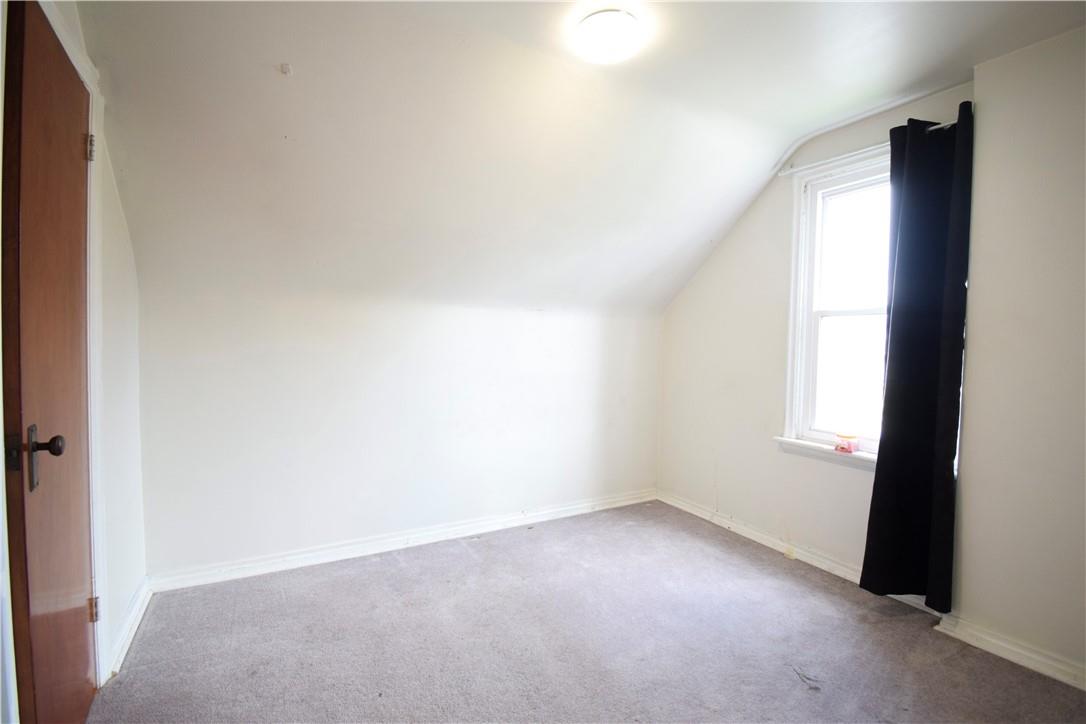61 East 14th Street Hamilton, Ontario L9A 4B4
$699,900
Welcome to 61 East 14th Street, located on the central mountain and is walking distance to the Escarpment, Sam Lawrence park, trendy concession street shops and more. Great layout with a newer eat-in kitchen with quartz, wood cabinets and stainless steel appliances. Mainfloor has a spacious living room with a bay window, a bedroom and full bathroom. Second floor has 2 extra bedrooms with lots of storage spaces. Large backyard is perfect for entertaining or enjoying with friends and family. And lastly, a huge Potential in the basement with 2nd kitchen, separate entrance, full bath and a bedroom! Updates by previous owner: main kitchen (2022), basement bathroom (2020), Basement windows (2019-2021). Room sizes and sqft are approximate. (id:56248)
Open House
This property has open houses!
2:00 pm
Ends at:4:00 pm
There will be a public open house on July 27 @2pm-4pm.
2:00 pm
Ends at:4:00 pm
There will be a public open house on July 28 @2pm-4pm.
Property Details
| MLS® Number | H4196153 |
| Property Type | Single Family |
| AmenitiesNearBy | Hospital, Schools |
| EquipmentType | Water Heater |
| Features | Park Setting, Park/reserve, Paved Driveway, In-law Suite |
| ParkingSpaceTotal | 2 |
| RentalEquipmentType | Water Heater |
| Structure | Shed |
Building
| BathroomTotal | 2 |
| BedroomsAboveGround | 3 |
| BedroomsBelowGround | 1 |
| BedroomsTotal | 4 |
| Appliances | Dishwasher, Dryer, Refrigerator, Stove, Washer, Window Coverings, Fan |
| BasementDevelopment | Finished |
| BasementType | Full (finished) |
| ConstructedDate | 1946 |
| ConstructionStyleAttachment | Detached |
| CoolingType | Central Air Conditioning |
| ExteriorFinish | Brick, Other |
| FoundationType | Block |
| HeatingFuel | Natural Gas |
| HeatingType | Forced Air |
| StoriesTotal | 2 |
| SizeExterior | 1076 Sqft |
| SizeInterior | 1076 Sqft |
| Type | House |
| UtilityWater | Municipal Water |
Parking
| No Garage |
Land
| Acreage | No |
| LandAmenities | Hospital, Schools |
| Sewer | Municipal Sewage System |
| SizeDepth | 100 Ft |
| SizeFrontage | 41 Ft |
| SizeIrregular | 41 X 100 |
| SizeTotalText | 41 X 100|under 1/2 Acre |
Rooms
| Level | Type | Length | Width | Dimensions |
|---|---|---|---|---|
| Second Level | Bedroom | 10' 5'' x 9' 2'' | ||
| Second Level | Primary Bedroom | 11' 4'' x 10' 10'' | ||
| Basement | Utility Room | 19' 6'' x 9' 10'' | ||
| Basement | Bedroom | 12' 5'' x 9' 1'' | ||
| Basement | Kitchen | 10' 9'' x 10' 8'' | ||
| Basement | 3pc Bathroom | Measurements not available | ||
| Basement | Family Room | 15' 3'' x 10' 9'' | ||
| Ground Level | 4pc Bathroom | Measurements not available | ||
| Ground Level | Bedroom | 10' 2'' x 10' 0'' | ||
| Ground Level | Living Room | 10' 7'' x 10' 4'' | ||
| Ground Level | Dining Room | 10' 7'' x 7' 1'' | ||
| Ground Level | Kitchen | 13' 4'' x 9' 9'' | ||
| Ground Level | Foyer | Measurements not available |
https://www.realtor.ca/real-estate/26995007/61-east-14th-street-hamilton



























