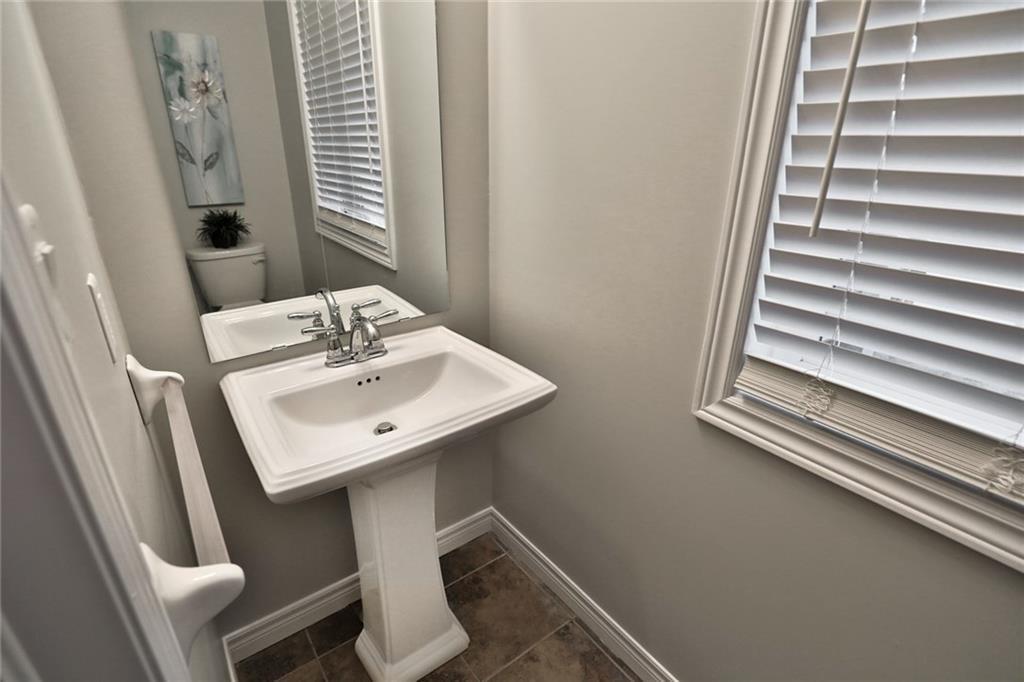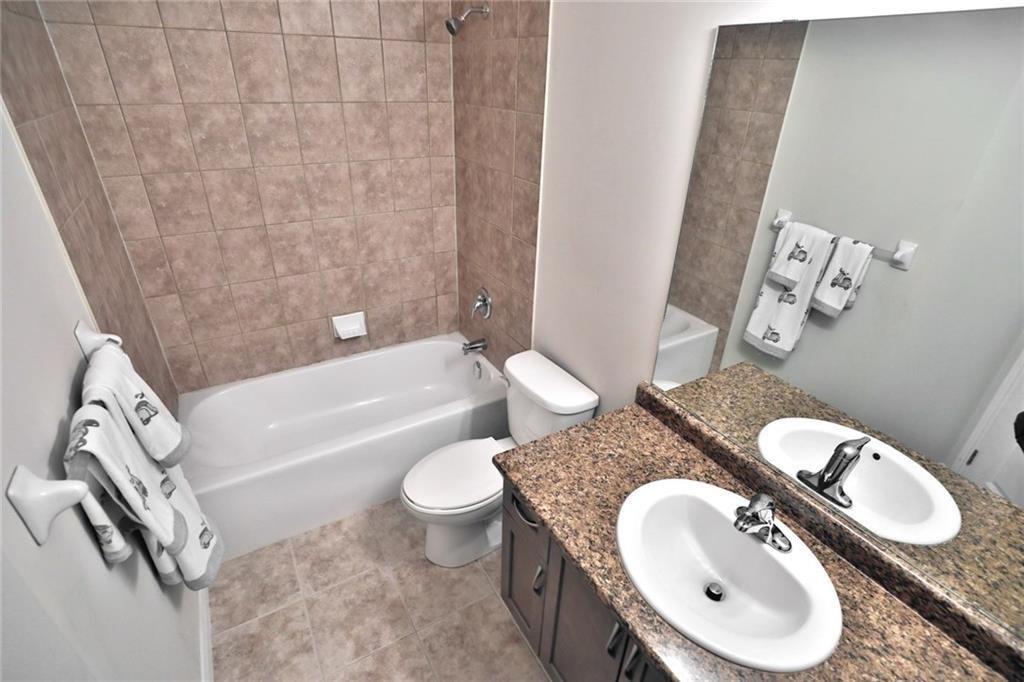3 Bedroom
3 Bathroom
1500 sqft
2 Level
Central Air Conditioning
Forced Air
$2,900 Monthly
Available September 01, 2024_Professionally decorated end-unit executive townhome featuring an open-plan first floor with a side entrance and extended porch. The home boasts 9-foot ceilings accented by polished ceramic tiles and fine hardwood flooring. The expansive great room includes a cozy gas fireplace, energy-efficient LED potlights, and large windows that bathe the space in natural light. The contemporary kitchen is equipped with a two-level breakfast island, tall maple cabinetry, a pantry, and stainless steel appliances. There's also a dedicated dining area with direct access to a semi-private backyard through sliding patio doors. The oak staircase leads to the upper floor where you find three generously sized bedrooms, including a master suite with an ensuite bathroom and a walk-in closet. Additional conveniences include a second-floor laundry room and direct garage access. Situated in a prime location near schools, community centers, banks, shopping, and with easy highway access. Tenants are responsible for all utilities and the water heater rental. Applicants are required to provide a comprehensive Equifax report, Proof of income, references, a completed rental application, and payments for the first and last months' rent." (id:56248)
Property Details
|
MLS® Number
|
H4199545 |
|
Property Type
|
Single Family |
|
EquipmentType
|
Water Heater |
|
Features
|
Paved Driveway, No Pet Home |
|
ParkingSpaceTotal
|
2 |
|
RentalEquipmentType
|
Water Heater |
Building
|
BathroomTotal
|
3 |
|
BedroomsAboveGround
|
3 |
|
BedroomsTotal
|
3 |
|
Appliances
|
Dishwasher, Dryer, Refrigerator, Stove, Washer |
|
ArchitecturalStyle
|
2 Level |
|
BasementDevelopment
|
Unfinished |
|
BasementType
|
Full (unfinished) |
|
ConstructedDate
|
2016 |
|
ConstructionStyleAttachment
|
Attached |
|
CoolingType
|
Central Air Conditioning |
|
ExteriorFinish
|
Stone, Stucco |
|
FoundationType
|
Poured Concrete |
|
HalfBathTotal
|
1 |
|
HeatingFuel
|
Natural Gas |
|
HeatingType
|
Forced Air |
|
StoriesTotal
|
2 |
|
SizeExterior
|
1500 Sqft |
|
SizeInterior
|
1500 Sqft |
|
Type
|
Row / Townhouse |
|
UtilityWater
|
Municipal Water |
Parking
Land
|
Acreage
|
No |
|
Sewer
|
Municipal Sewage System |
|
SizeDepth
|
85 Ft |
|
SizeFrontage
|
26 Ft |
|
SizeIrregular
|
26.61 X 85.95 |
|
SizeTotalText
|
26.61 X 85.95|under 1/2 Acre |
Rooms
| Level |
Type |
Length |
Width |
Dimensions |
|
Second Level |
4pc Bathroom |
|
|
Measurements not available |
|
Second Level |
3pc Ensuite Bath |
|
|
Measurements not available |
|
Second Level |
Bedroom |
|
|
9' '' x 14' '' |
|
Second Level |
Bedroom |
|
|
9' '' x 18' '' |
|
Second Level |
Primary Bedroom |
|
|
12' '' x 14' 4'' |
|
Ground Level |
2pc Bathroom |
|
|
Measurements not available |
|
Ground Level |
Living Room |
|
|
10' 4'' x 18' '' |
|
Ground Level |
Dinette |
|
|
8' '' x 12' 3'' |
|
Ground Level |
Eat In Kitchen |
|
|
8' '' x 11' '' |
|
Ground Level |
Foyer |
|
|
Measurements not available |
https://www.realtor.ca/real-estate/27142347/14-crossings-way-stoney-creek





















