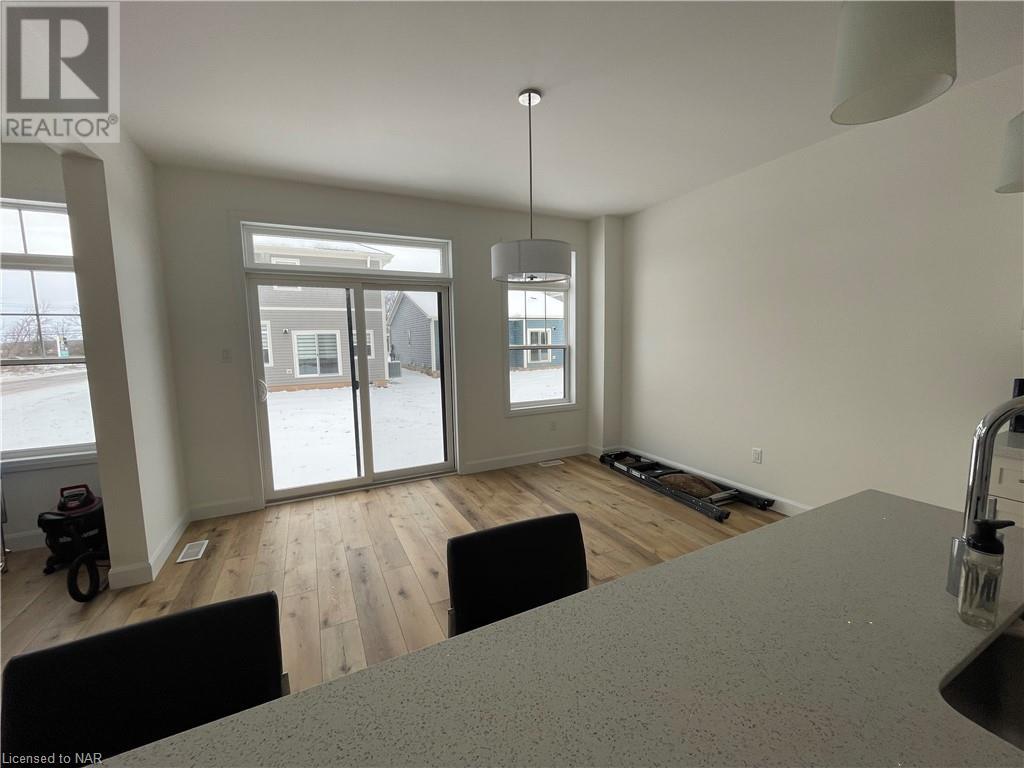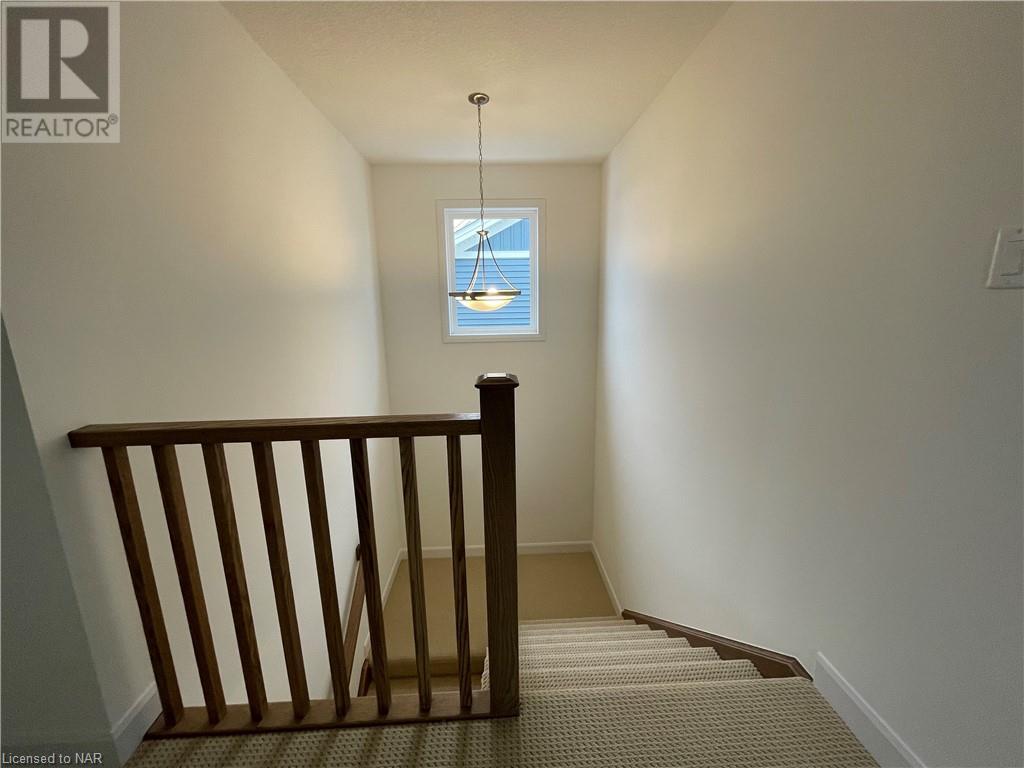4 Bedroom
3 Bathroom
2689 sqft
2 Level
Central Air Conditioning
Forced Air
$3,500 Monthly
FOR LEASE: Brand new, stunning 4-bedroom, 3-bathroom freehold detached home by Marz Homes on a corner lot in the beautiful Crystal Beach area of Fort Erie. Experience beachfront living as if every day is a vacation in a home just minutes away from Bay Beach – one of Ontario’s nicest beaches! This lease location is ideal for a family or empty nesters with visiting families. The main floor features an eat-in kitchen with a sparkling counter top and new LG appliances, a dining space with patio doors to the yard, a light-filled and spacious living room, a dedicated den/office space with another set of doors to the covered front porch, as well as a 4- piece bathroom and laundry room with stacked washer & dryer and a deep laundry sink. Upstairs, see a beautiful terrace, 4 light-flooded bedrooms and a 4-piece washroom on the second level. The primary bedroom features a spa-like 5-piece ensuite with a shower, separate built-in soaker tub, double sinks, abundant counter space, and a large walk-in closet. Double car garage with inside entry. Centrally located between downtown Ridgeway and Crystal Beach’s sunny sand and as well as shops, restaurants, amenities, a private golf course, a community center and only a 20-minute drive to the QEW to Toronto or the Peace Bridge to USA! (id:56248)
Property Details
|
MLS® Number
|
40615751 |
|
Property Type
|
Single Family |
|
AmenitiesNearBy
|
Beach, Shopping |
|
CommunityFeatures
|
School Bus |
|
Features
|
Corner Site, Crushed Stone Driveway |
|
ParkingSpaceTotal
|
4 |
|
Structure
|
Porch |
Building
|
BathroomTotal
|
3 |
|
BedroomsAboveGround
|
4 |
|
BedroomsTotal
|
4 |
|
Appliances
|
Dryer, Refrigerator, Stove, Washer |
|
ArchitecturalStyle
|
2 Level |
|
BasementDevelopment
|
Unfinished |
|
BasementType
|
Full (unfinished) |
|
ConstructedDate
|
2024 |
|
ConstructionStyleAttachment
|
Detached |
|
CoolingType
|
Central Air Conditioning |
|
ExteriorFinish
|
Stone, Vinyl Siding |
|
HeatingFuel
|
Natural Gas |
|
HeatingType
|
Forced Air |
|
StoriesTotal
|
2 |
|
SizeInterior
|
2689 Sqft |
|
Type
|
House |
|
UtilityWater
|
Municipal Water |
Parking
Land
|
Acreage
|
No |
|
LandAmenities
|
Beach, Shopping |
|
Sewer
|
Municipal Sewage System |
|
SizeFrontage
|
45 Ft |
|
ZoningDescription
|
R2a-638 |
Rooms
| Level |
Type |
Length |
Width |
Dimensions |
|
Second Level |
Loft |
|
|
15'4'' x 8'4'' |
|
Second Level |
4pc Bathroom |
|
|
9'4'' x 6'8'' |
|
Second Level |
Bedroom |
|
|
12'8'' x 10'6'' |
|
Second Level |
Bedroom |
|
|
13'4'' x 12'6'' |
|
Second Level |
Bedroom |
|
|
13'6'' x 13'0'' |
|
Second Level |
Full Bathroom |
|
|
12'10'' x 9'5'' |
|
Second Level |
Primary Bedroom |
|
|
19'0'' x 14'0'' |
|
Main Level |
Foyer |
|
|
8'9'' x 7'8'' |
|
Main Level |
Laundry Room |
|
|
7'8'' x 2'6'' |
|
Main Level |
3pc Bathroom |
|
|
6'9'' x 5'10'' |
|
Main Level |
Den |
|
|
10'6'' x 10'10'' |
|
Main Level |
Dinette |
|
|
14'0'' x 11'2'' |
|
Main Level |
Kitchen |
|
|
14'0'' x 9'10'' |
|
Main Level |
Living Room |
|
|
14'8'' x 16'0'' |
https://www.realtor.ca/real-estate/27133437/78-beachwalk-crescent-crystal-beach




































