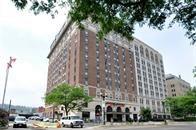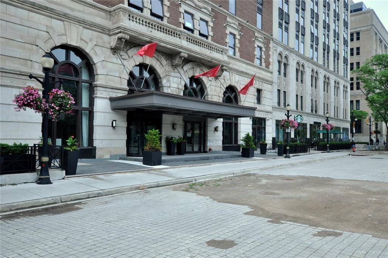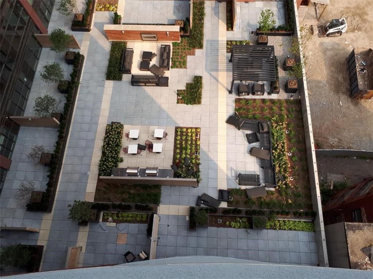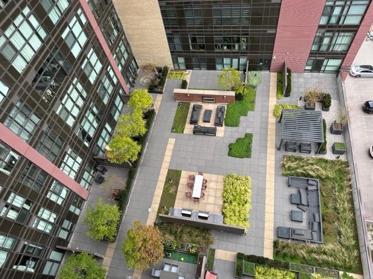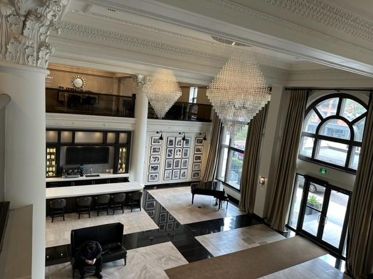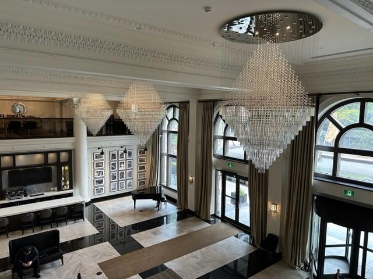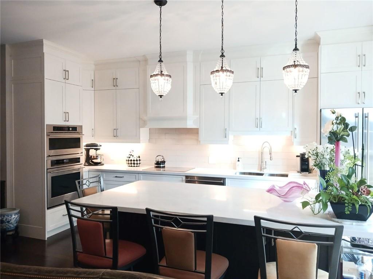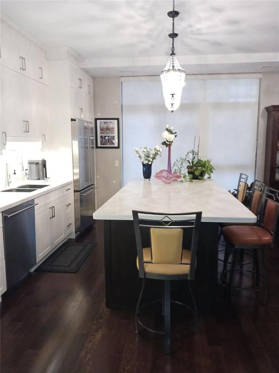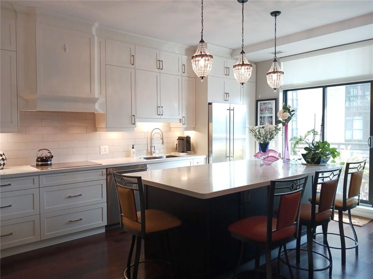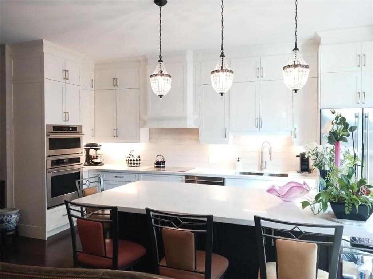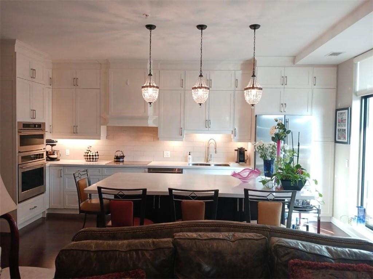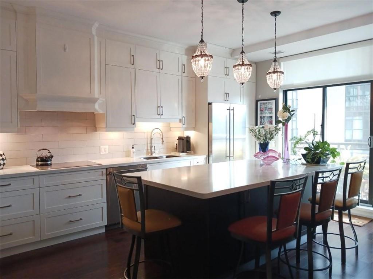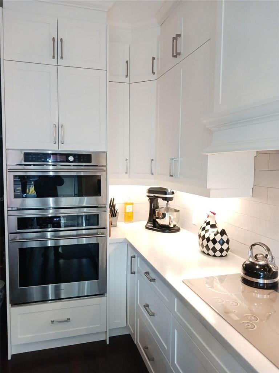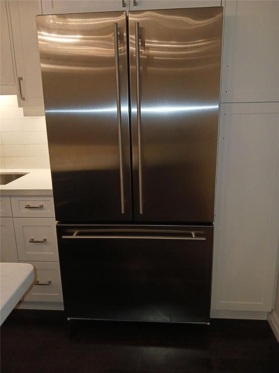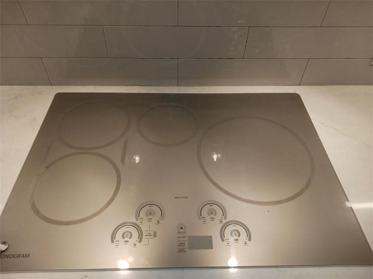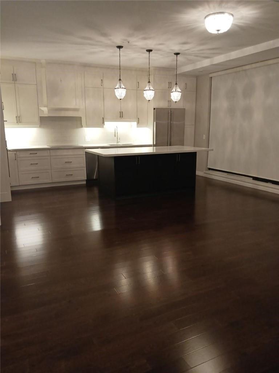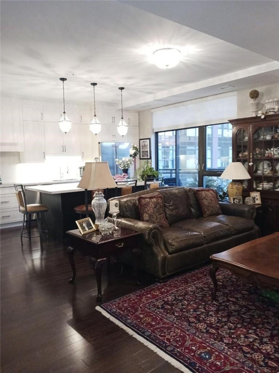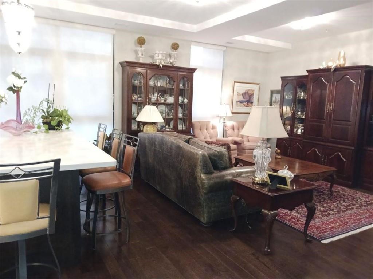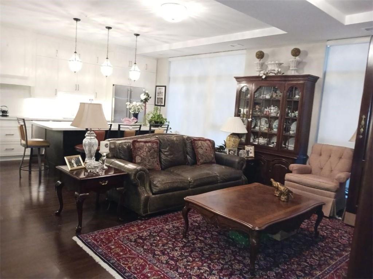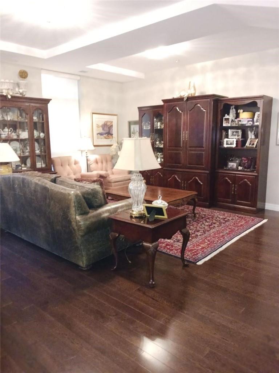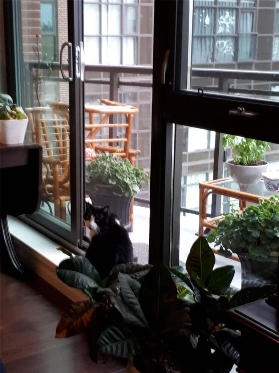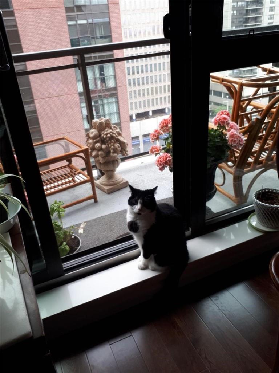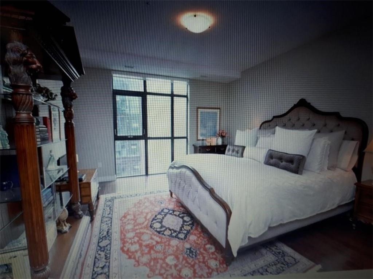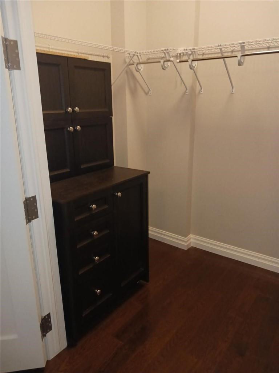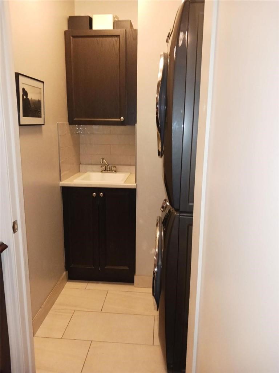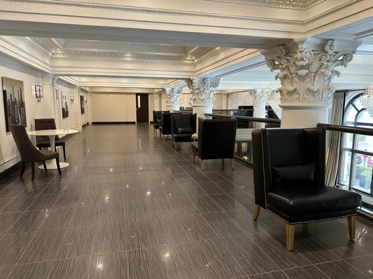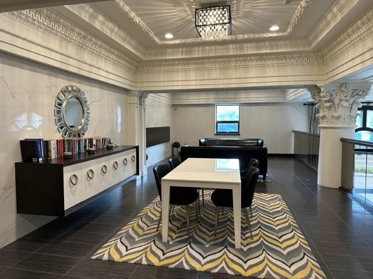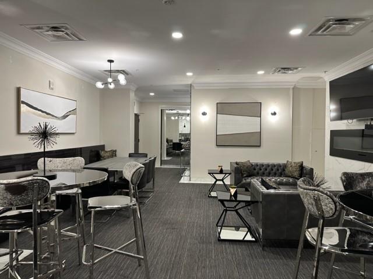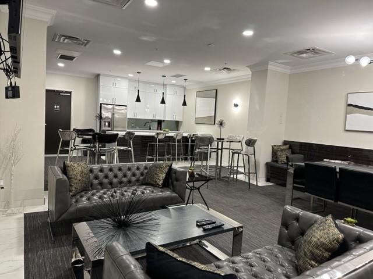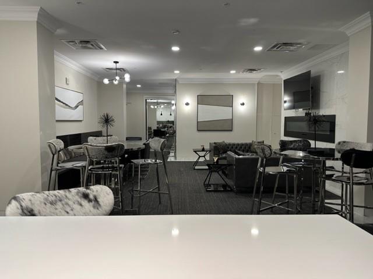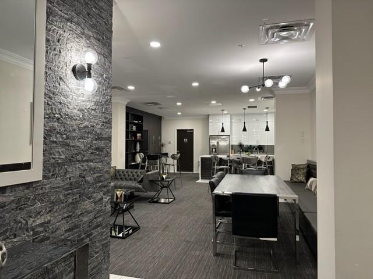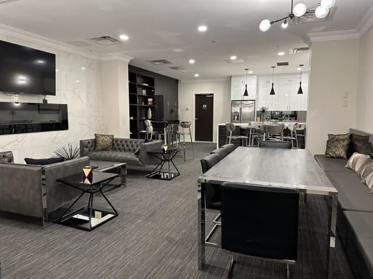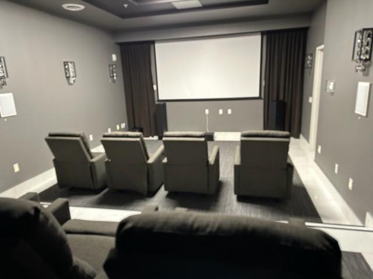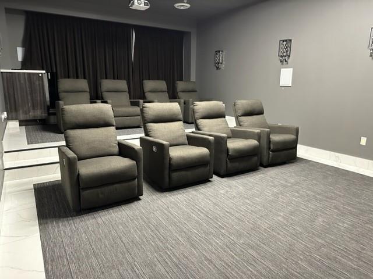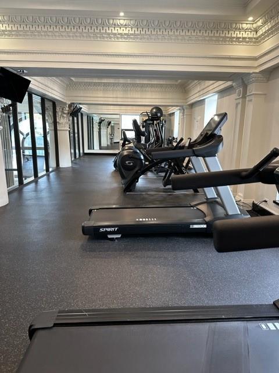112 King Street E, Unit #1109 Hamilton, Ontario L8N 1A8
1 Bedroom
2 Bathroom
1087 sqft
Central Air Conditioning
Forced Air
$794,900Maintenance,
$892.79 Monthly
Maintenance,
$892.79 MonthlyLUXURIOUS UNIT IN HAMILTON’S ICONIC RESIDENSES OF ROYAL CONNAUGHT. CUSTOMIZED CONDO CONVERTING FROM THE LARGEST 2 BEDRM TO A ONE BEDROOM SUITE. OPEN SPACIOUS LAYOUT WITH UPGRADES THRU’OUT. 2YR NEW KITCHEN WITH GE MONOGRAM SS APPL’S-INDUCTION COOKTOP, AVITIUM MICROWAVE, QUARTZ COUNTERS, HUGE ISLAND (WOOD STAINED) W/BREAKFAST BAR SEATING, STACKABLE W/D IN SEP LAUDRY RM W/SINK. 4PC ENSUITE W/BUILT-IN CABINETS IN WALK-IN & FRONT HALL, ENGINEERED HARDWOOD, CERAMIC BATHS & LAUNDRY. PRIVATE BALCONY W/SE VIEWS & OVERLOOKS THE OUTDOOR COURTYARD/PATIO ON LVL 4. STORAGE LOCKER NEXT TO UNIT #15. INCLUDES 1 PARKING SPOT. (id:56248)
Property Details
| MLS® Number | H4184736 |
| Property Type | Single Family |
| AmenitiesNearBy | Golf Course, Hospital, Public Transit, Recreation, Schools |
| CommunityFeatures | Community Centre |
| EquipmentType | None |
| Features | Conservation/green Belt, Golf Course/parkland, Balcony |
| ParkingSpaceTotal | 2 |
| RentalEquipmentType | None |
| StorageType | Storage |
Building
| BathroomTotal | 2 |
| BedroomsAboveGround | 1 |
| BedroomsTotal | 1 |
| Amenities | Exercise Centre, Party Room |
| Appliances | Dryer, Microwave, Refrigerator, Stove, Washer, Oven, Cooktop, Blinds |
| BasementType | None |
| ConstructedDate | 2016 |
| CoolingType | Central Air Conditioning |
| ExteriorFinish | Brick, Stone |
| FoundationType | Poured Concrete |
| HalfBathTotal | 1 |
| HeatingFuel | Natural Gas |
| HeatingType | Forced Air |
| StoriesTotal | 1 |
| SizeExterior | 1087 Sqft |
| SizeInterior | 1087 Sqft |
| Type | Apartment |
| UtilityWater | Municipal Water |
Parking
| Underground |
Land
| Acreage | No |
| LandAmenities | Golf Course, Hospital, Public Transit, Recreation, Schools |
| Sewer | Municipal Sewage System |
| SizeIrregular | 0 X 0 |
| SizeTotalText | 0 X 0|under 1/2 Acre |
| SoilType | Clay |
Rooms
| Level | Type | Length | Width | Dimensions |
|---|---|---|---|---|
| Ground Level | Laundry Room | 7' '' x 5' '' | ||
| Ground Level | 2pc Bathroom | 5' 10'' x 5' '' | ||
| Ground Level | 4pc Ensuite Bath | 8' 10'' x 5' '' | ||
| Ground Level | Primary Bedroom | 21' '' x 12' 10'' | ||
| Ground Level | Kitchen | 18' 4'' x 9' 6'' | ||
| Ground Level | Living Room/dining Room | 23' 9'' x 18' 4'' | ||
| Ground Level | Foyer | Measurements not available |
https://www.realtor.ca/real-estate/26489105/112-king-street-e-unit-1109-hamilton

