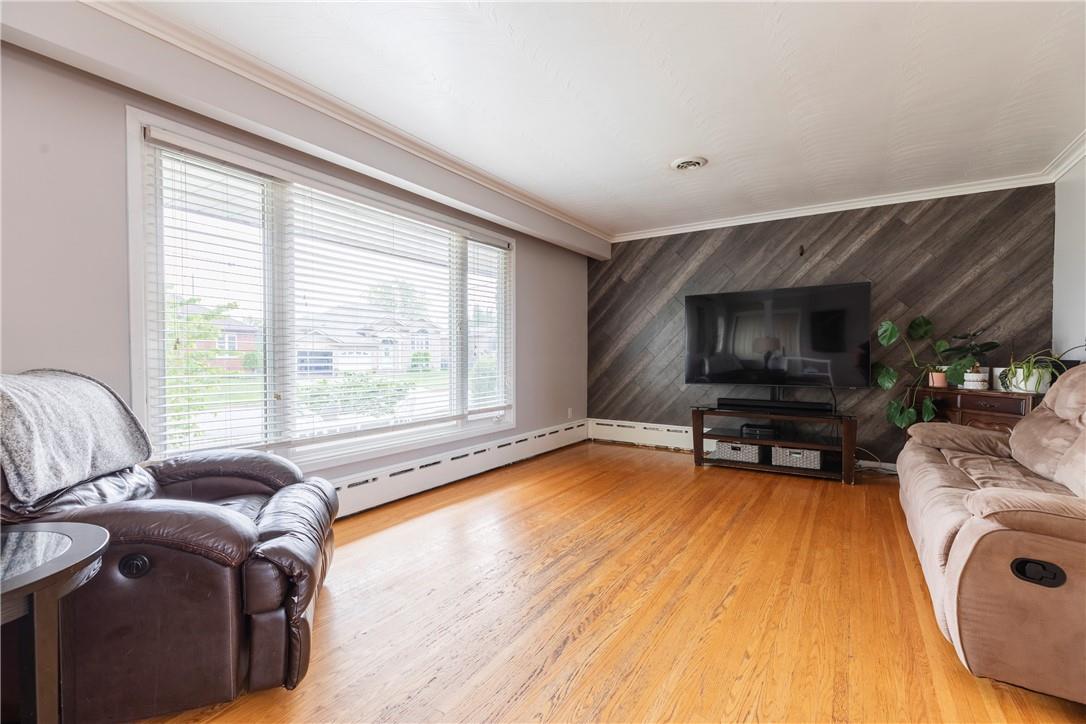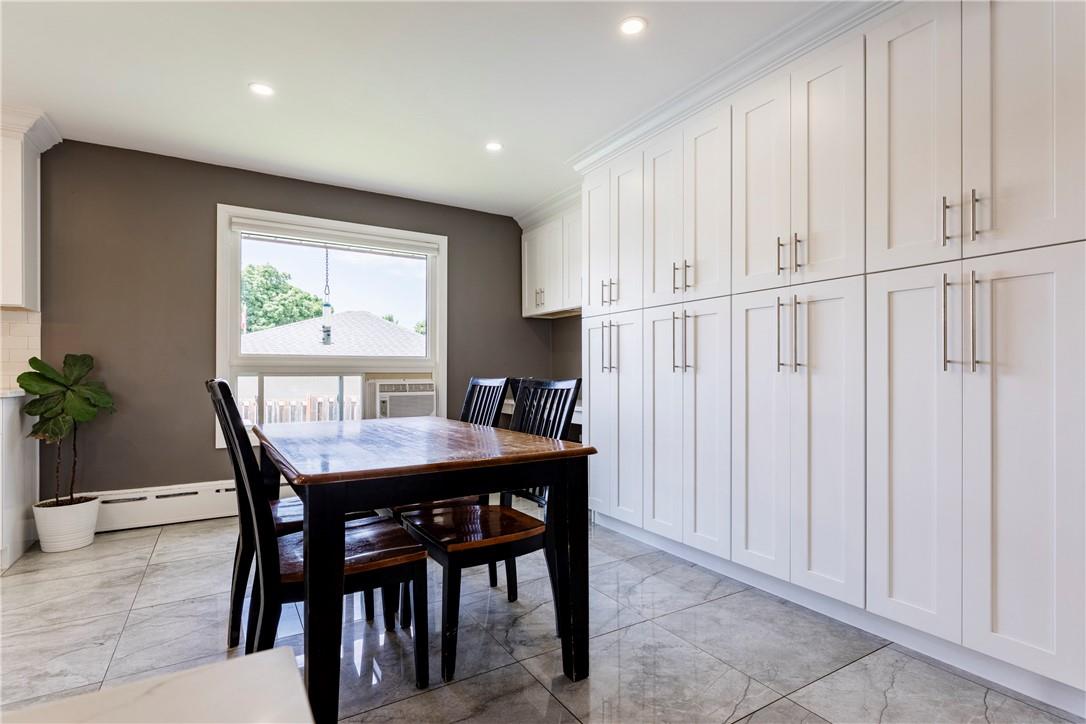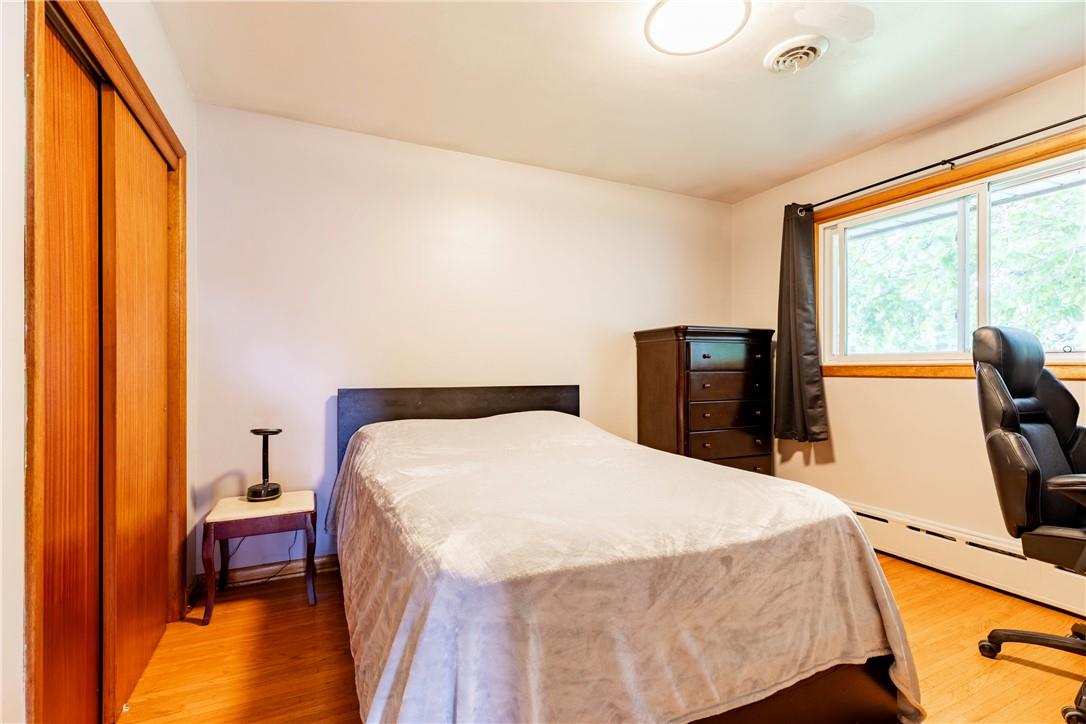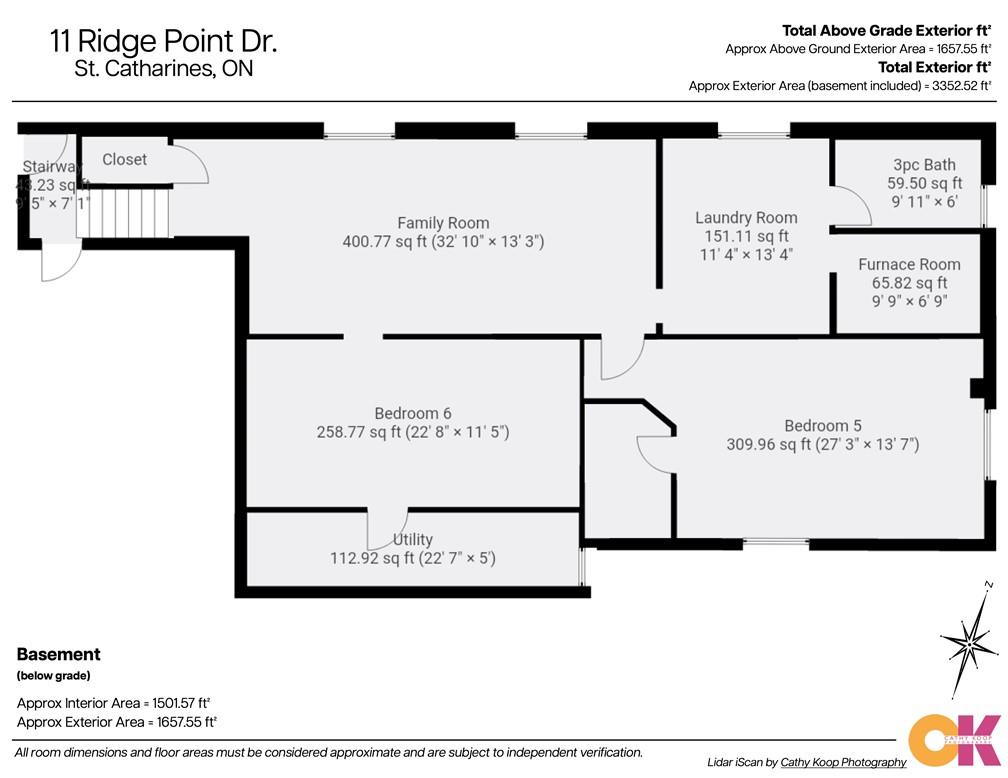6 Bedroom
2 Bathroom
1657 sqft
Bungalow
Above Ground Pool
Central Air Conditioning, Window Air Conditioner
Boiler
$749,900
Welcome to 11 Ridge Point Drive in St. Catharines, a stunning bungalow offering over 3,000 square feet of total living space. This home features 4 spacious bedrooms on the main floor and 2 additional bedrooms in the fully finished basement, with a bathroom on each level. The newly renovated kitchen is a chef's dream, boasting an oversized island perfect for entertaining, high-end stainless steel appliances, and exquisite quartz countertops. The property also includes both an attached and detached garage for ample storage. A separate side entrance makes for a perfect in-law suite set-up. Situated on a generous lot, the backyard is an oasis with a sparkling pool. Ideally located near Brock University, Pen Centre, and highway access, this home combines comfort, style, and convenience. (id:56248)
Property Details
|
MLS® Number
|
H4196262 |
|
Property Type
|
Single Family |
|
AmenitiesNearBy
|
Public Transit |
|
EquipmentType
|
Water Heater |
|
Features
|
Park Setting, Sloping, Park/reserve, Double Width Or More Driveway, Sump Pump, Automatic Garage Door Opener |
|
ParkingSpaceTotal
|
8 |
|
PoolType
|
Above Ground Pool |
|
RentalEquipmentType
|
Water Heater |
Building
|
BathroomTotal
|
2 |
|
BedroomsAboveGround
|
4 |
|
BedroomsBelowGround
|
2 |
|
BedroomsTotal
|
6 |
|
Appliances
|
Dishwasher, Dryer, Refrigerator, Stove, Washer |
|
ArchitecturalStyle
|
Bungalow |
|
BasementDevelopment
|
Finished |
|
BasementType
|
Full (finished) |
|
ConstructedDate
|
1964 |
|
ConstructionStyleAttachment
|
Detached |
|
CoolingType
|
Central Air Conditioning, Window Air Conditioner |
|
ExteriorFinish
|
Brick, Stone |
|
FoundationType
|
Block |
|
HeatingFuel
|
Natural Gas |
|
HeatingType
|
Boiler |
|
StoriesTotal
|
1 |
|
SizeExterior
|
1657 Sqft |
|
SizeInterior
|
1657 Sqft |
|
Type
|
House |
|
UtilityWater
|
Municipal Water |
Parking
|
Attached Garage
|
|
|
Detached Garage
|
|
Land
|
Acreage
|
No |
|
LandAmenities
|
Public Transit |
|
Sewer
|
Municipal Sewage System |
|
SizeFrontage
|
50 Ft |
|
SizeIrregular
|
50 X |
|
SizeTotalText
|
50 X|under 1/2 Acre |
Rooms
| Level |
Type |
Length |
Width |
Dimensions |
|
Basement |
Utility Room |
|
|
22' 7'' x 5' '' |
|
Basement |
Laundry Room |
|
|
11' 4'' x 13' 4'' |
|
Basement |
4pc Bathroom |
|
|
9' 11'' x 6' '' |
|
Basement |
Bedroom |
|
|
22' 8'' x 11' 5'' |
|
Basement |
Bedroom |
|
|
27' 3'' x 13' 7'' |
|
Basement |
Family Room |
|
|
32' 10'' x 13' 3'' |
|
Ground Level |
Bedroom |
|
|
10' 6'' x 11' 3'' |
|
Ground Level |
4pc Bathroom |
|
|
8' 5'' x 7' 8'' |
|
Ground Level |
Bedroom |
|
|
10' 6'' x 11' 3'' |
|
Ground Level |
Bedroom |
|
|
11' 10'' x 12' 9'' |
|
Ground Level |
Primary Bedroom |
|
|
10' 10'' x 12' 8'' |
|
Ground Level |
Dining Room |
|
|
10' 8'' x 12' 9'' |
|
Ground Level |
Kitchen |
|
|
20' 9'' x 12' 9'' |
|
Ground Level |
Living Room |
|
|
23' '' x 13' 3'' |
https://www.realtor.ca/real-estate/26996597/11-ridge-point-road-st-catharines
























