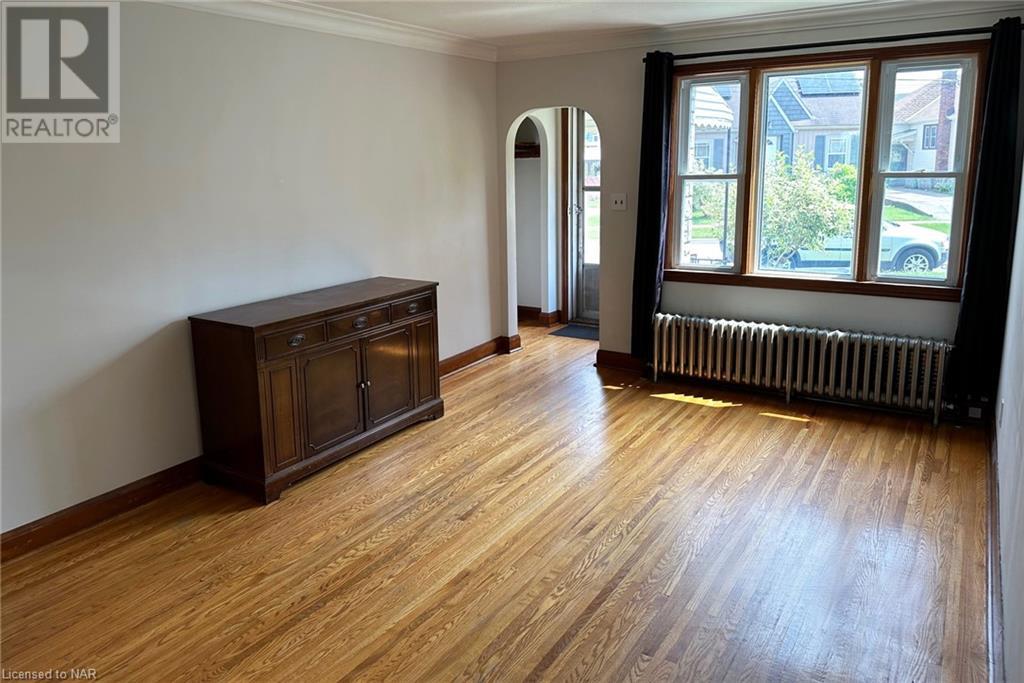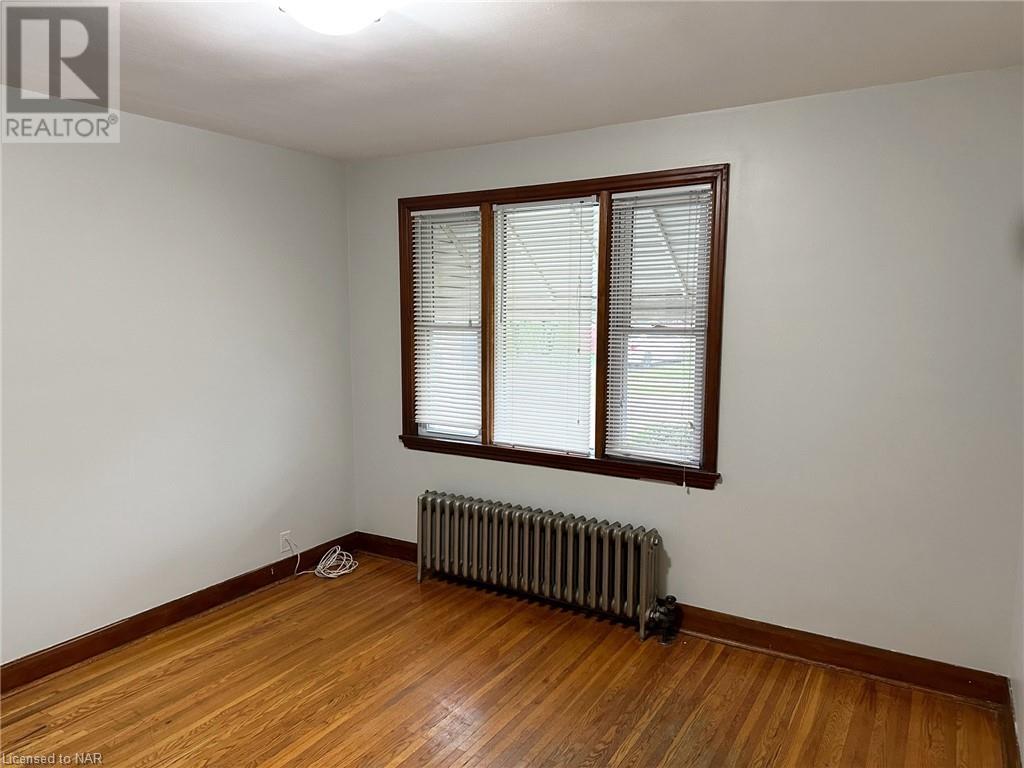13 Garnet Street St. Catharines, Ontario L2M 5E6
3 Bedroom
2 Bathroom
1592 sqft
None
Hot Water Radiator Heat
$555,000
Yes, a hidden Gem! A nice solid home with bright large rooms, stained glass windows, beautiful hardwood floors, rich woodwork and a very large yard. Main floor bedroom and 2 very large bedrooms upstairs make it a wonderful value for a starter or retirement. 2 bathrooms, large kitchen and unfinished basement. Shed included. (id:56248)
Property Details
| MLS® Number | 40603035 |
| Property Type | Single Family |
| AmenitiesNearBy | Public Transit, Shopping |
| CommunityFeatures | School Bus |
| Features | Southern Exposure |
| ParkingSpaceTotal | 3 |
| Structure | Shed |
Building
| BathroomTotal | 2 |
| BedroomsAboveGround | 3 |
| BedroomsTotal | 3 |
| Appliances | Dishwasher, Dryer, Refrigerator, Stove, Washer, Window Coverings |
| BasementDevelopment | Unfinished |
| BasementType | Full (unfinished) |
| ConstructedDate | 1949 |
| ConstructionStyleAttachment | Detached |
| CoolingType | None |
| ExteriorFinish | Brick Veneer, Stone, Vinyl Siding |
| FireProtection | Smoke Detectors |
| FoundationType | Block |
| HalfBathTotal | 1 |
| HeatingType | Hot Water Radiator Heat |
| StoriesTotal | 2 |
| SizeInterior | 1592 Sqft |
| Type | House |
| UtilityWater | Municipal Water |
Land
| AccessType | Road Access, Highway Access |
| Acreage | No |
| LandAmenities | Public Transit, Shopping |
| Sewer | Municipal Sewage System |
| SizeDepth | 224 Ft |
| SizeFrontage | 40 Ft |
| SizeTotalText | Under 1/2 Acre |
| ZoningDescription | R1 |
Rooms
| Level | Type | Length | Width | Dimensions |
|---|---|---|---|---|
| Second Level | 4pc Bathroom | 7'5'' x 6'10'' | ||
| Second Level | Bedroom | 13'4'' x 12'4'' | ||
| Second Level | Bedroom | 19'3'' x 8'6'' | ||
| Main Level | 2pc Bathroom | 7'10'' x 3'9'' | ||
| Main Level | Primary Bedroom | 10'3'' x 11'4'' | ||
| Main Level | Living Room | 17'3'' x 11'4'' | ||
| Main Level | Dining Room | 14'5'' x 11'4'' | ||
| Main Level | Kitchen | 11'11'' x 11'4'' |
https://www.realtor.ca/real-estate/27034830/13-garnet-street-st-catharines






















