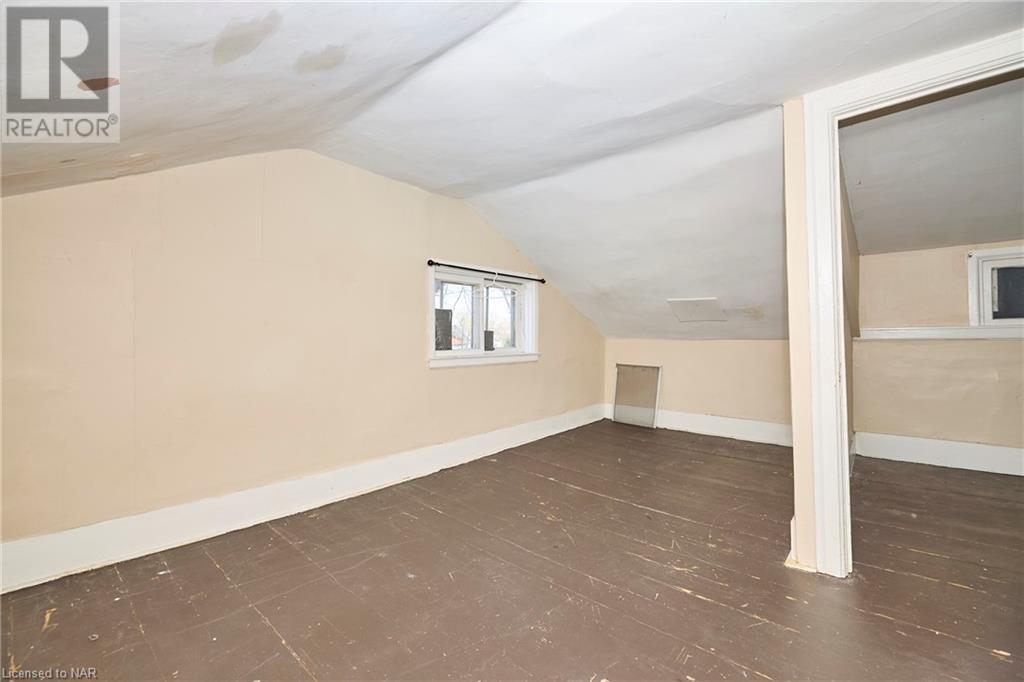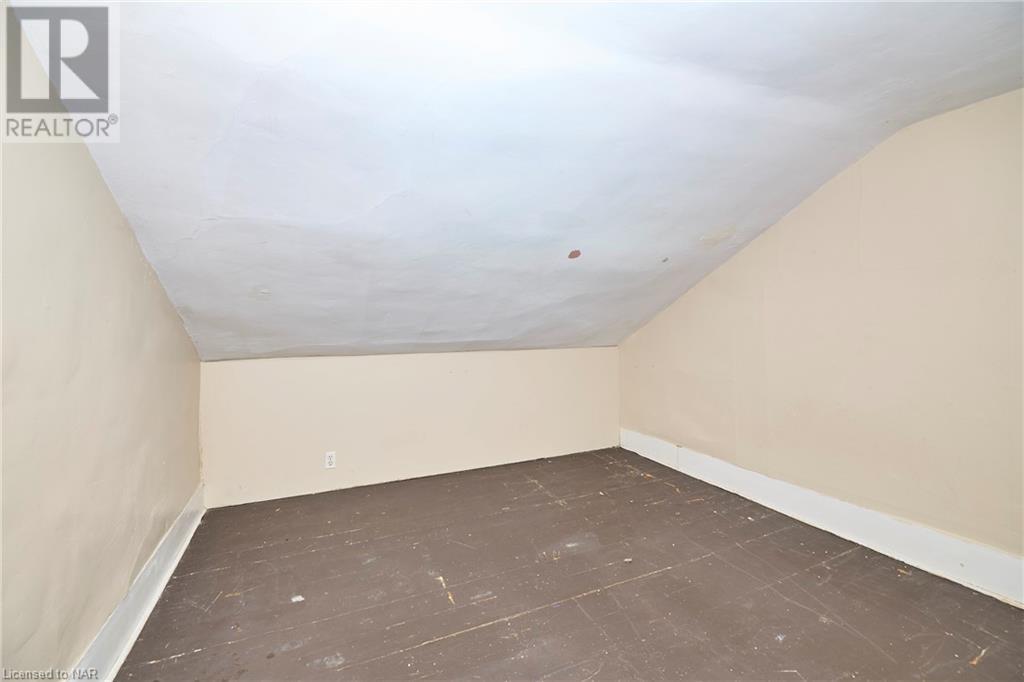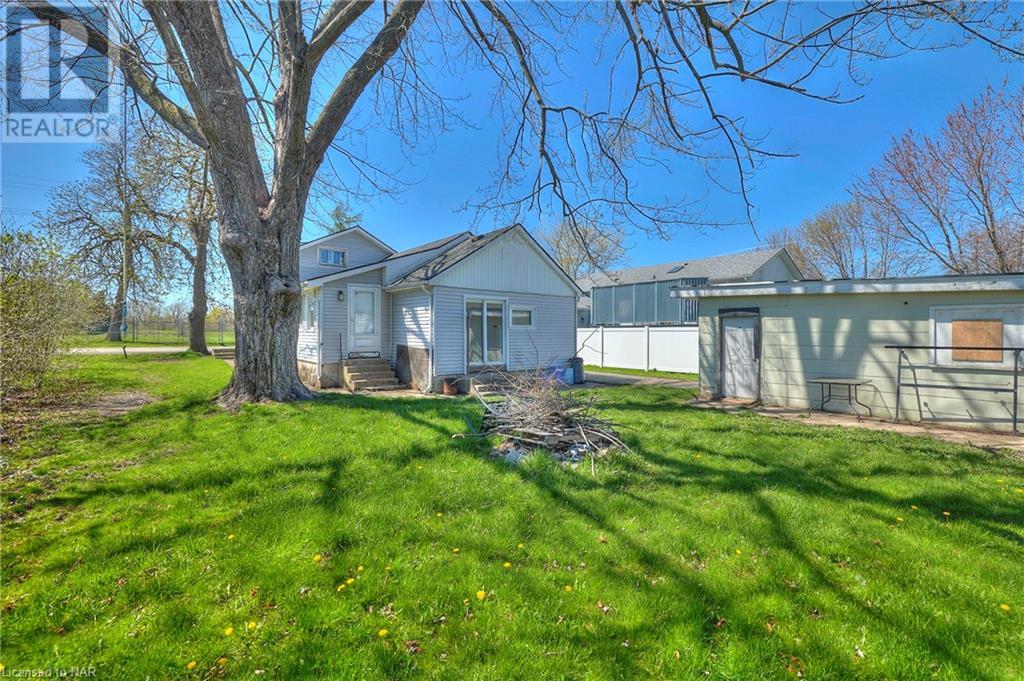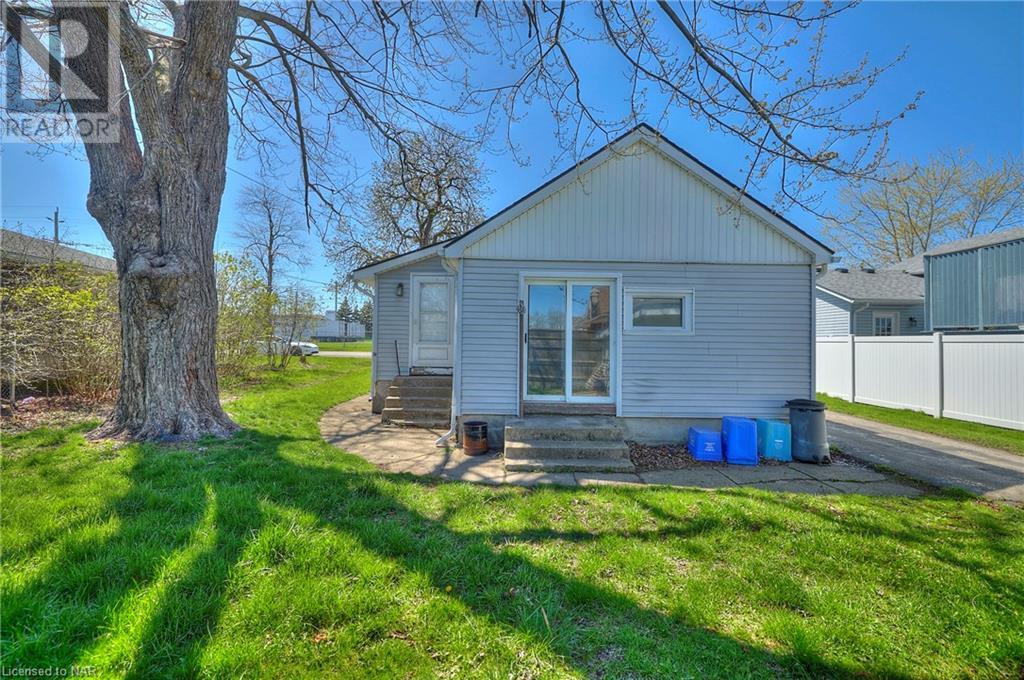3 Bedroom
2 Bathroom
1750 sqft
Central Air Conditioning
Forced Air
$2,000 Monthly
Presenting a delightful opportunity in the vibrant community of Fort Erie, Ontario—47 Concession Road. This charming 1.5-story detached located in a good location close to schools and uptown amenities. Key Features of 47 Concession Road: - Spacious and Well-Designed: This home boasts 3 bedrooms and 2 bathrooms spread across a generous 1,750 square feet, providing ample space for comfortable living. - Modern Amenities: Equipped with central air conditioning, forced air gas heating, and municipal water and sewer services to ensure all your basic needs are seamlessly met. - Prime Location: Located in a community-rich area with easy access to major highways, public transit, and essential services such as dog parks, libraries, schools, and shopping centers. - Outdoor and Garage Space: Features a detached garage and a private driveway with parking for up to three vehicles, along with a manageable yard perfect for gardening or outdoor activities without the burden of high maintenance. - Structural Integrity: Built with vinyl siding and a durable concrete block foundation, complemented by an asphalt shingle roof, the home combines longevity with low maintenance requirements. - Education and Recreation: Near top-rated schools such as GFESS and Lakeshore, and within proximity to Peace Bridge Public and OLV elementary schools, making it an excellent spot for families. - Connectivity: Easy access to Henrietta Street via Highway 3 or Gilmore Road, ensuring you're never far from Fort Erie's best offerings. I This property not only promises a warm and inviting living space but also offers a home in one of Ontario's great locales. Don't miss out on making 47 Concession Road your new home! (id:56248)
Property Details
|
MLS® Number
|
40612661 |
|
Property Type
|
Single Family |
|
AmenitiesNearBy
|
Park, Place Of Worship, Playground, Public Transit, Schools, Shopping |
|
EquipmentType
|
Water Heater |
|
Features
|
Paved Driveway |
|
ParkingSpaceTotal
|
3 |
|
RentalEquipmentType
|
Water Heater |
Building
|
BathroomTotal
|
2 |
|
BedroomsAboveGround
|
3 |
|
BedroomsTotal
|
3 |
|
BasementDevelopment
|
Unfinished |
|
BasementType
|
Crawl Space (unfinished) |
|
ConstructionStyleAttachment
|
Detached |
|
CoolingType
|
Central Air Conditioning |
|
ExteriorFinish
|
Vinyl Siding |
|
FoundationType
|
Block |
|
HalfBathTotal
|
1 |
|
HeatingFuel
|
Natural Gas |
|
HeatingType
|
Forced Air |
|
StoriesTotal
|
2 |
|
SizeInterior
|
1750 Sqft |
|
Type
|
House |
|
UtilityWater
|
Municipal Water |
Parking
Land
|
AccessType
|
Highway Nearby |
|
Acreage
|
No |
|
LandAmenities
|
Park, Place Of Worship, Playground, Public Transit, Schools, Shopping |
|
Sewer
|
Municipal Sewage System |
|
SizeDepth
|
106 Ft |
|
SizeFrontage
|
66 Ft |
|
SizeTotalText
|
Under 1/2 Acre |
|
ZoningDescription
|
R2 |
Rooms
| Level |
Type |
Length |
Width |
Dimensions |
|
Second Level |
Bedroom |
|
|
18'0'' x 10'5'' |
|
Second Level |
Bedroom |
|
|
12'0'' x 15'0'' |
|
Main Level |
4pc Bathroom |
|
|
Measurements not available |
|
Main Level |
2pc Bathroom |
|
|
Measurements not available |
|
Main Level |
Bedroom |
|
|
15'0'' x 8'6'' |
|
Main Level |
Office |
|
|
10'0'' x 8'0'' |
|
Main Level |
Dining Room |
|
|
20'2'' x 6'5'' |
|
Main Level |
Living Room |
|
|
11'9'' x 16'9'' |
|
Main Level |
Kitchen |
|
|
14'1'' x 11'1'' |
|
Main Level |
Sunroom |
|
|
13'9'' x 11'6'' |
https://www.realtor.ca/real-estate/27107656/47-concession-road-fort-erie
































