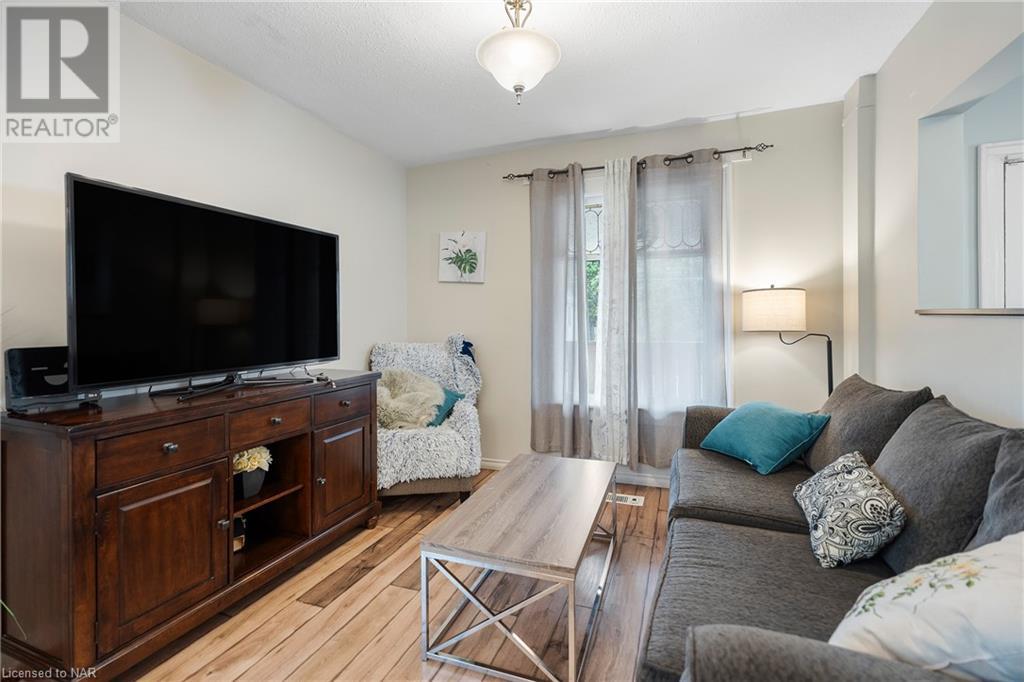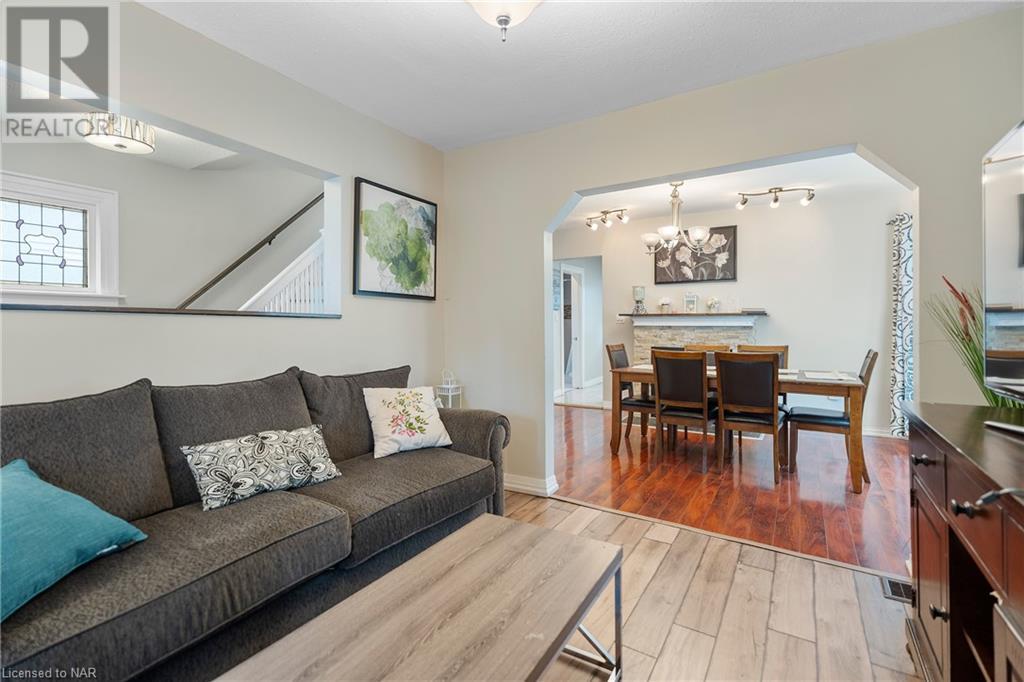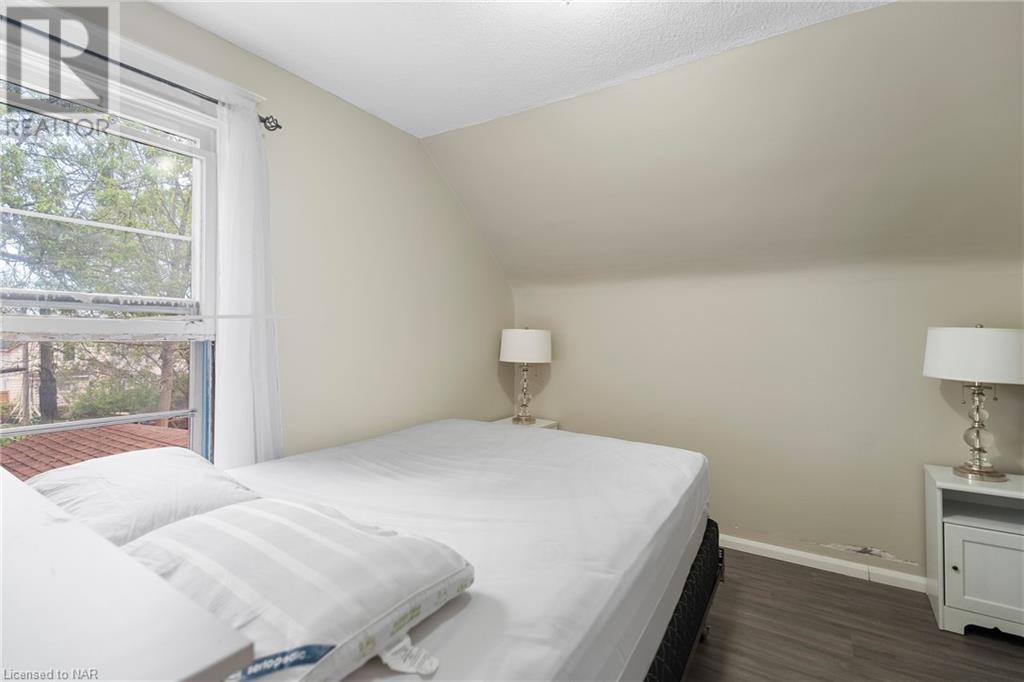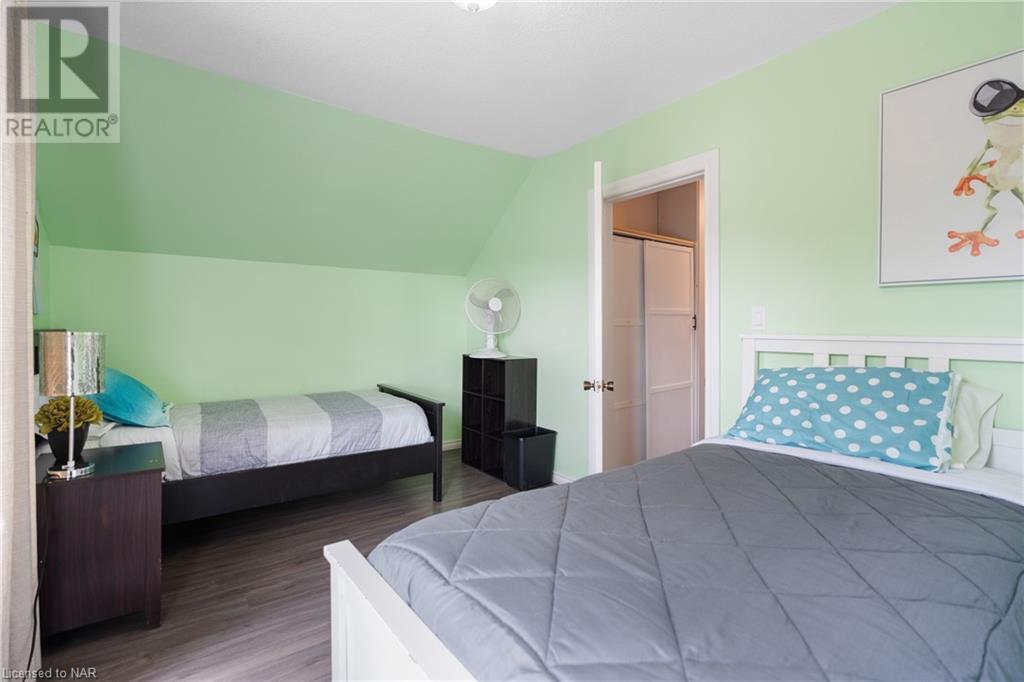3 Bedroom
2 Bathroom
1200 sqft
2 Level
Central Air Conditioning
Forced Air
$699,900
Step into your next home in the heart of Niagara Falls! This renovated detached 3-bedroom, 2-bathroom two-story family home is a true gem. Picture yourself starting your day with a cup of coffee on the charming covered front porch, relaxing in the cozy living room, or preparing a gourmet meal in the sleek kitchen featuring quartz countertops and stainless steel appliances. Host unforgettable family dinners in the elegant formal dining room with a crackling fire, or unwind with a book on the covered deck while watching your loved ones enjoy the spacious backyard. Upstairs, you'll find three airy bedrooms with built-in shelving and a modern full bath, creating a perfect retreat. The property also boasts a hot tub (sold AS IS), a sauna (AS IS), a long driveway, and a detached double garage with insulated walls and hydro. Conveniently located near the tourist area, casinos, restaurants, and shops, this home offers endless possibilities for entertainment and relaxation. Discover all the wonderful details this home has to offer by booking your showing today. Don't miss out on the opportunity to make this your own slice of paradise in Niagara Falls! (id:56248)
Property Details
|
MLS® Number
|
40601323 |
|
Property Type
|
Single Family |
|
EquipmentType
|
Water Heater |
|
ParkingSpaceTotal
|
5 |
|
RentalEquipmentType
|
Water Heater |
Building
|
BathroomTotal
|
2 |
|
BedroomsAboveGround
|
3 |
|
BedroomsTotal
|
3 |
|
Appliances
|
Dishwasher, Dryer, Refrigerator, Stove, Washer |
|
ArchitecturalStyle
|
2 Level |
|
BasementDevelopment
|
Unfinished |
|
BasementType
|
Full (unfinished) |
|
ConstructionStyleAttachment
|
Detached |
|
CoolingType
|
Central Air Conditioning |
|
ExteriorFinish
|
Aluminum Siding, Metal, Other, Vinyl Siding |
|
FoundationType
|
Unknown |
|
HeatingFuel
|
Natural Gas |
|
HeatingType
|
Forced Air |
|
StoriesTotal
|
2 |
|
SizeInterior
|
1200 Sqft |
|
Type
|
House |
|
UtilityWater
|
Municipal Water |
Parking
Land
|
Acreage
|
No |
|
Sewer
|
Municipal Sewage System |
|
SizeDepth
|
102 Ft |
|
SizeFrontage
|
40 Ft |
|
SizeTotalText
|
Under 1/2 Acre |
|
ZoningDescription
|
Res |
Rooms
| Level |
Type |
Length |
Width |
Dimensions |
|
Second Level |
4pc Bathroom |
|
|
Measurements not available |
|
Second Level |
Bedroom |
|
|
10'11'' x 9'2'' |
|
Second Level |
Bedroom |
|
|
10'9'' x 9'6'' |
|
Second Level |
Primary Bedroom |
|
|
11'9'' x 9'6'' |
|
Main Level |
3pc Bathroom |
|
|
Measurements not available |
|
Main Level |
Dining Room |
|
|
17'0'' x 10'2'' |
|
Main Level |
Kitchen |
|
|
13'5'' x 9'4'' |
|
Main Level |
Living Room |
|
|
10'9'' x 10'8'' |
https://www.realtor.ca/real-estate/26999238/4687-jepson-street-niagara-falls


































