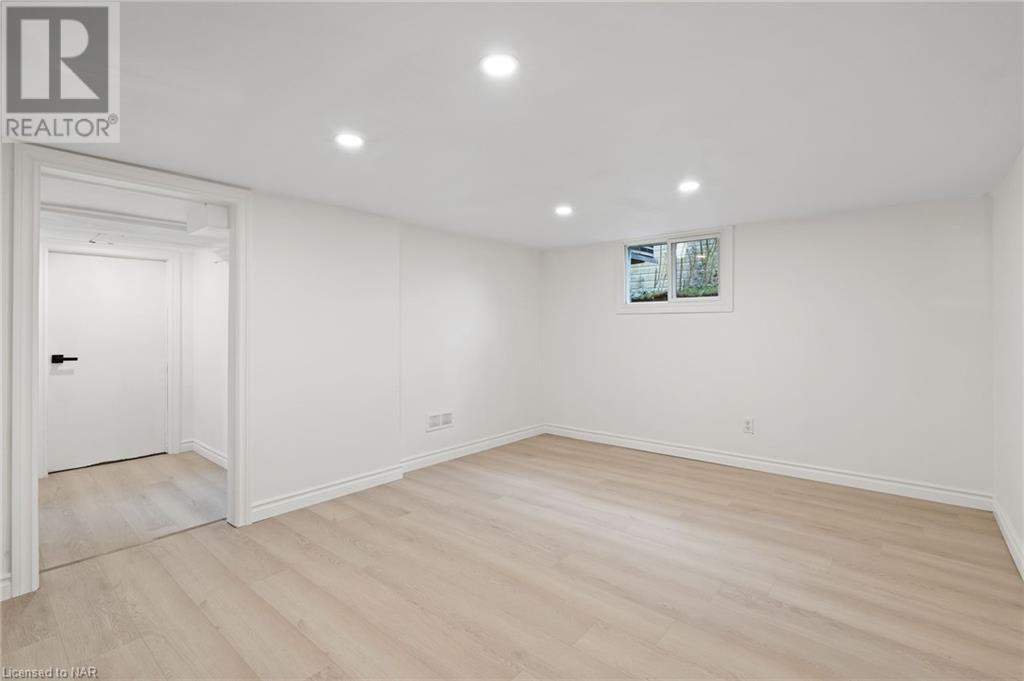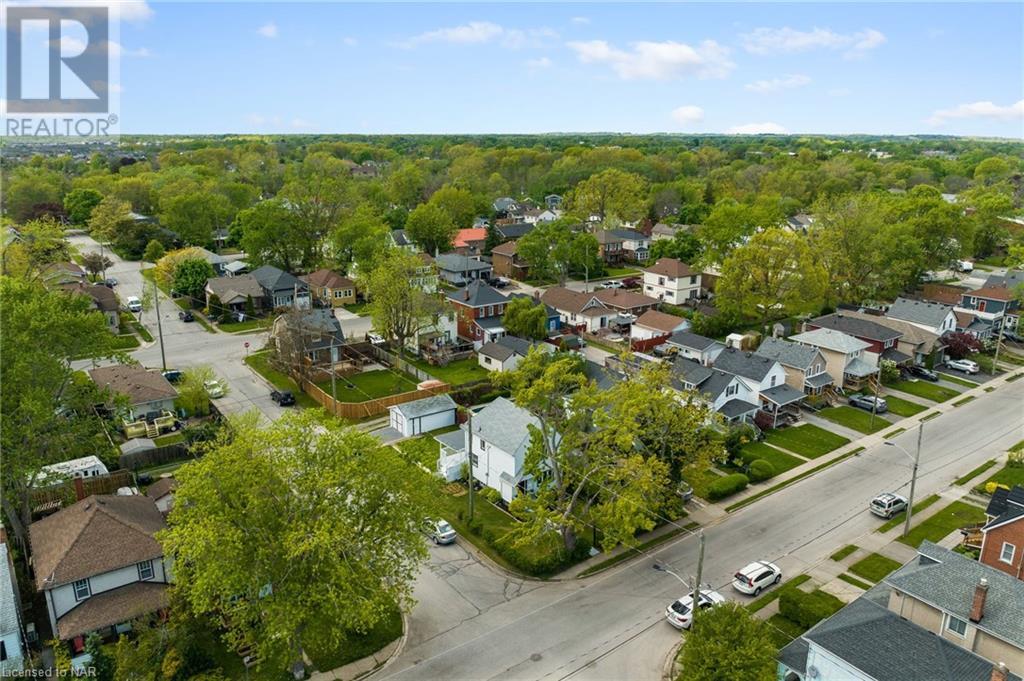3 Bedroom
2 Bathroom
900 sqft
Central Air Conditioning
Forced Air
$478,500
Discover the charm of living in the highly sought-after neighborhood of South Welland. This stunning corner lot property at 123 Wilton Ave has been meticulously transformed, showcasing exquisite touches and impeccable attention to detail throughout. This beautifully remodeled home features a spacious layout with 3 bedrooms and 2 bathrooms, offering ample space for family and guests. The fully finished basement provides additional living space, perfect for entertainment, relaxation, or a home office. Step outside to the large deck, an ideal spot for soaking up the sun and hosting outdoor gatherings with family and friends. The property also includes a garage for convenient parking and storage, ensuring all your needs are met. Whether you're looking to raise a family or add a prime property to your rental portfolio, 123 Wilton Ave ticks all the boxes. Don't miss this incredible opportunity—schedule a viewing today and make this gem in South Welland your own! (id:56248)
Property Details
|
MLS® Number
|
40616623 |
|
Property Type
|
Single Family |
|
AmenitiesNearBy
|
Shopping |
|
EquipmentType
|
None |
|
Features
|
Conservation/green Belt |
|
ParkingSpaceTotal
|
2 |
|
RentalEquipmentType
|
None |
Building
|
BathroomTotal
|
2 |
|
BedroomsAboveGround
|
3 |
|
BedroomsTotal
|
3 |
|
Appliances
|
Dryer, Washer |
|
BasementDevelopment
|
Finished |
|
BasementType
|
Full (finished) |
|
ConstructedDate
|
1927 |
|
ConstructionStyleAttachment
|
Detached |
|
CoolingType
|
Central Air Conditioning |
|
ExteriorFinish
|
Aluminum Siding |
|
FireProtection
|
None |
|
FoundationType
|
Unknown |
|
HalfBathTotal
|
1 |
|
HeatingType
|
Forced Air |
|
StoriesTotal
|
2 |
|
SizeInterior
|
900 Sqft |
|
Type
|
House |
|
UtilityWater
|
Municipal Water |
Parking
Land
|
Acreage
|
No |
|
FenceType
|
Partially Fenced |
|
LandAmenities
|
Shopping |
|
Sewer
|
Municipal Sewage System |
|
SizeDepth
|
108 Ft |
|
SizeFrontage
|
30 Ft |
|
SizeTotalText
|
Under 1/2 Acre |
|
ZoningDescription
|
Rl1 |
Rooms
| Level |
Type |
Length |
Width |
Dimensions |
|
Second Level |
Other |
|
|
7'6'' x 6'2'' |
|
Second Level |
4pc Bathroom |
|
|
8'0'' x 5'2'' |
|
Second Level |
Bedroom |
|
|
14'0'' x 8'9'' |
|
Second Level |
Bedroom |
|
|
10'6'' x 6'11'' |
|
Second Level |
Bedroom |
|
|
11'6'' x 8'6'' |
|
Basement |
Laundry Room |
|
|
16'0'' x 5'10'' |
|
Basement |
2pc Bathroom |
|
|
7'0'' x 3'2'' |
|
Basement |
Recreation Room |
|
|
16'4'' x 10'8'' |
|
Main Level |
Dinette |
|
|
11'9'' x 9'3'' |
|
Main Level |
Living Room |
|
|
18'3'' x 12'9'' |
|
Main Level |
Kitchen |
|
|
18'2'' x 11'9'' |
Utilities
|
Electricity
|
Available |
|
Natural Gas
|
Available |
|
Telephone
|
Available |
https://www.realtor.ca/real-estate/27134825/123-wilton-avenue-welland


















































