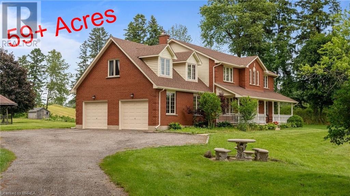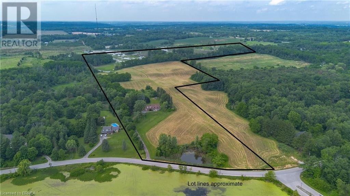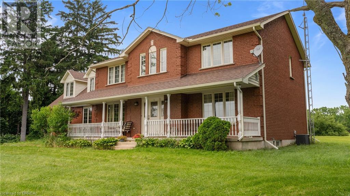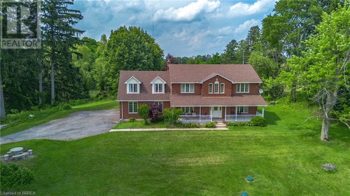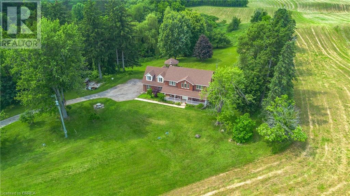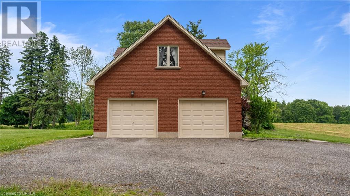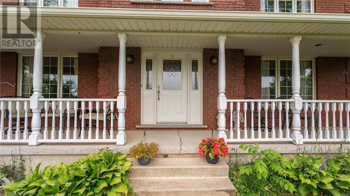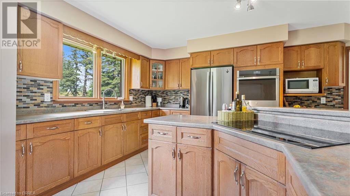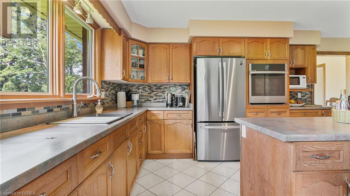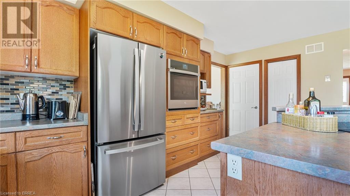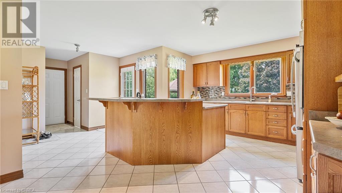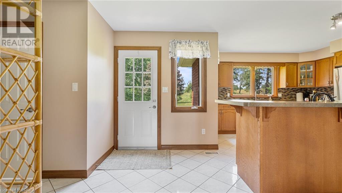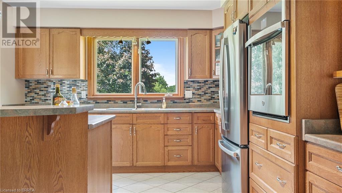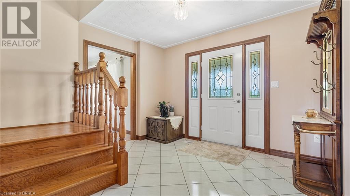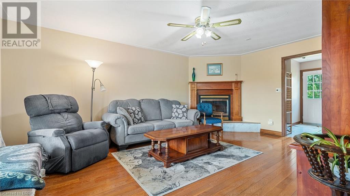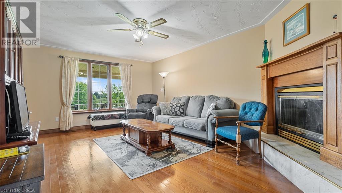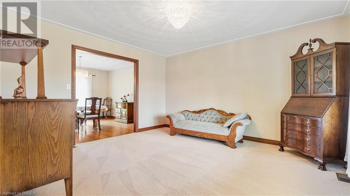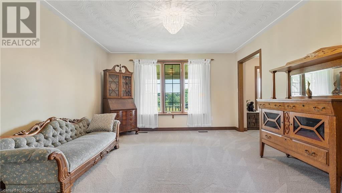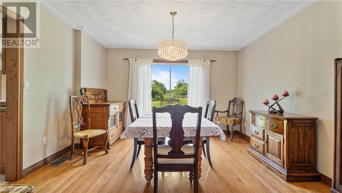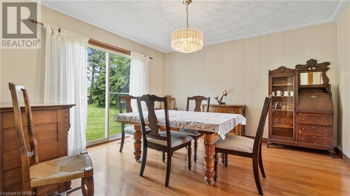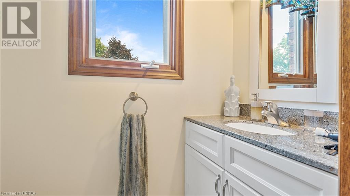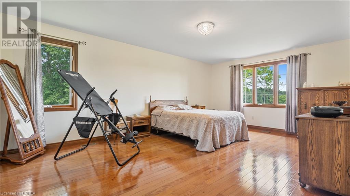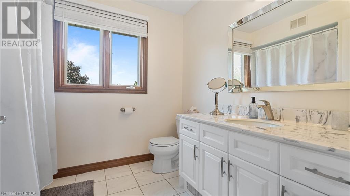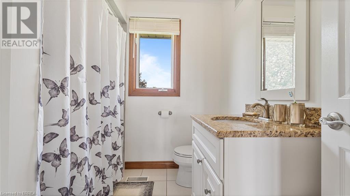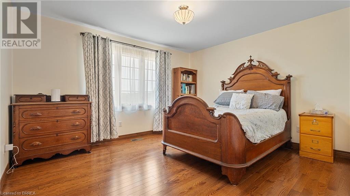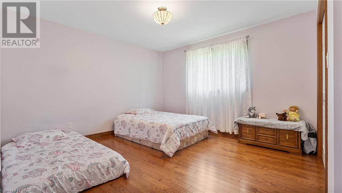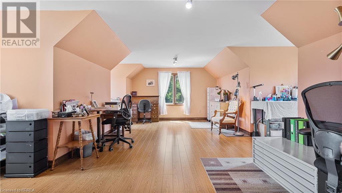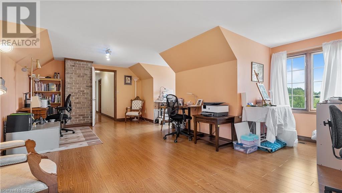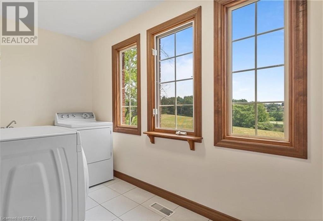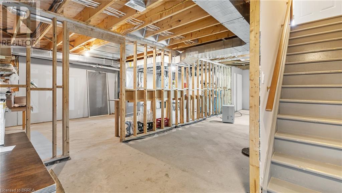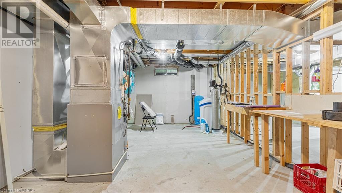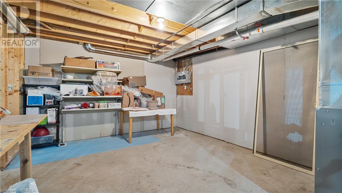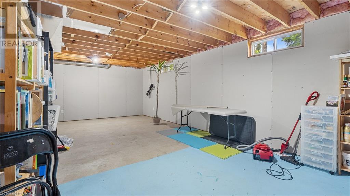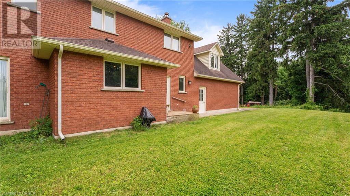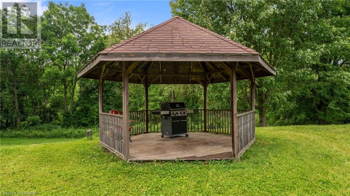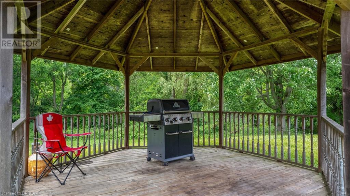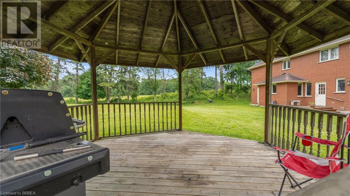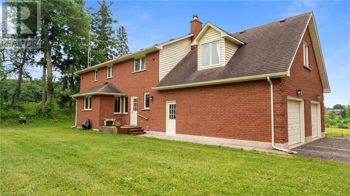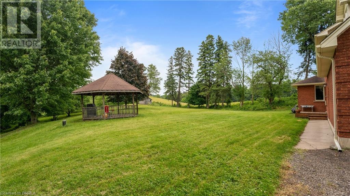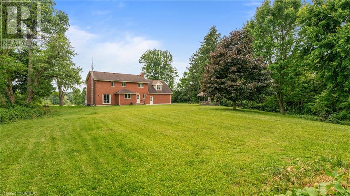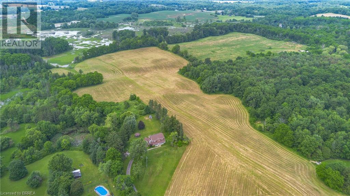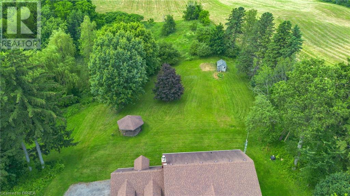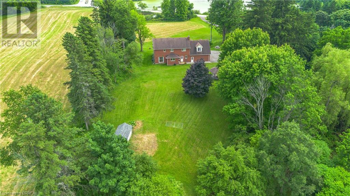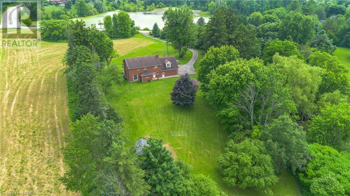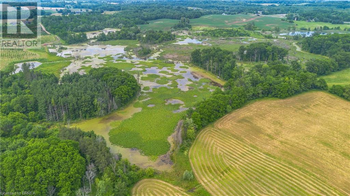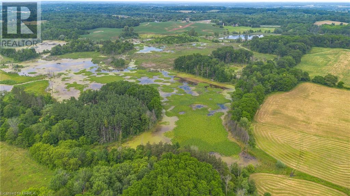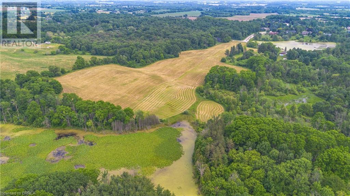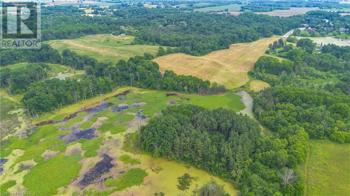4 Bedroom
3 Bathroom
2568 sqft
2 Level
Fireplace
Central Air Conditioning
Acreage
$2,799,000
Escape to your dream retreat at 373 Scenic Drive, nestled in the heart of Brant County's breathtaking countryside. This magnificent property offers a tranquil haven from the chaos of city life, perfect for families, nature enthusiasts, and those seeking serenity and privacy. Indulge in the breathtaking views, peaceful pond, lush forests, and rolling hills, creating a picturesque setting for outdoor adventures and relaxation. This stunning two-story home features: 4 spacious bedrooms and 3 bathrooms, A charming covered front porch with pond views and swans, A thoughtfully designed floor plan with ample space, A kitchen with built-in appliances and scenic views, A cozy wood fireplace and elegant dining room. With over 59 acres of land, this property offers endless possibilities for: hiking, bird watching, horseback riding, explore the great outdoors and connect with nature. What a perfect place for your family to grow and explore! This peaceful retreat offers the perfect setting to unwind, connect with nature, and create lifelong memories. Built for comfort and energy efficiency with premium insulation, this exceptional property is a rare find in an exclusive area. Don't miss out on this incredible opportunity to own a piece of paradise. Schedule a viewing today and make your dreams a reality! (id:56248)
Property Details
|
MLS® Number
|
40600630 |
|
Property Type
|
Single Family |
|
EquipmentType
|
None |
|
Features
|
Southern Exposure, Crushed Stone Driveway, Country Residential, Gazebo |
|
ParkingSpaceTotal
|
5 |
|
RentalEquipmentType
|
None |
|
Structure
|
Shed, Porch |
|
ViewType
|
View (panoramic) |
Building
|
BathroomTotal
|
3 |
|
BedroomsAboveGround
|
4 |
|
BedroomsTotal
|
4 |
|
Appliances
|
Dryer, Refrigerator, Water Softener, Washer |
|
ArchitecturalStyle
|
2 Level |
|
BasementDevelopment
|
Unfinished |
|
BasementType
|
Full (unfinished) |
|
ConstructedDate
|
1995 |
|
ConstructionStyleAttachment
|
Detached |
|
CoolingType
|
Central Air Conditioning |
|
ExteriorFinish
|
Brick Veneer, Vinyl Siding |
|
FireplaceFuel
|
Wood |
|
FireplacePresent
|
Yes |
|
FireplaceTotal
|
1 |
|
FireplaceType
|
Other - See Remarks |
|
FoundationType
|
Poured Concrete |
|
HalfBathTotal
|
1 |
|
HeatingFuel
|
Natural Gas |
|
StoriesTotal
|
2 |
|
SizeInterior
|
2568 Sqft |
|
Type
|
House |
|
UtilityWater
|
Bored Well |
Parking
Land
|
AccessType
|
Road Access, Highway Access |
|
Acreage
|
Yes |
|
Sewer
|
Septic System |
|
SizeIrregular
|
59.54 |
|
SizeTotal
|
59.54 Ac|50 - 100 Acres |
|
SizeTotalText
|
59.54 Ac|50 - 100 Acres |
|
ZoningDescription
|
A,hl |
Rooms
| Level |
Type |
Length |
Width |
Dimensions |
|
Second Level |
Full Bathroom |
|
|
Measurements not available |
|
Second Level |
4pc Bathroom |
|
|
Measurements not available |
|
Second Level |
Laundry Room |
|
|
11'8'' x 6'2'' |
|
Second Level |
Bedroom |
|
|
23'6'' x 11'0'' |
|
Second Level |
Bedroom |
|
|
13'1'' x 10'9'' |
|
Second Level |
Bedroom |
|
|
13'1'' x 10'9'' |
|
Second Level |
Primary Bedroom |
|
|
13'1'' x 18'2'' |
|
Main Level |
2pc Bathroom |
|
|
Measurements not available |
|
Main Level |
Kitchen |
|
|
13'2'' x 15'3'' |
|
Main Level |
Dining Room |
|
|
12'11'' x 13'0'' |
|
Main Level |
Living Room |
|
|
12'11'' x 12'0'' |
|
Main Level |
Family Room |
|
|
12'11'' x 16'0'' |
Utilities
|
Electricity
|
Available |
|
Natural Gas
|
Available |
https://www.realtor.ca/real-estate/27090711/373-scenic-drive-south-dumfries

