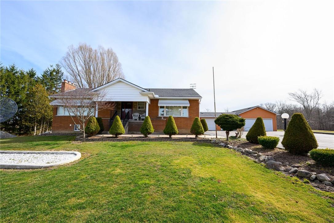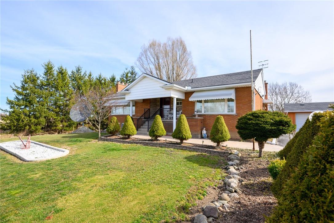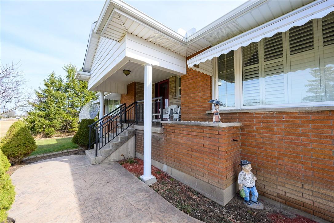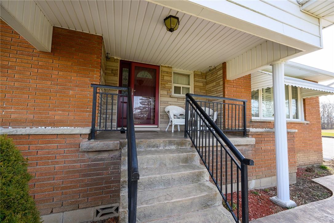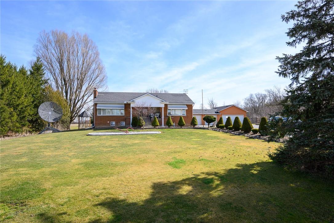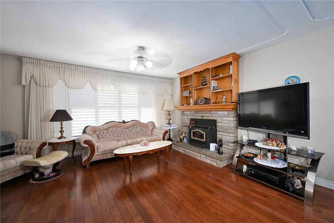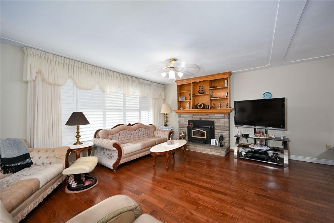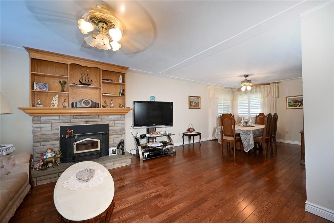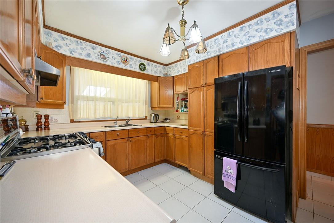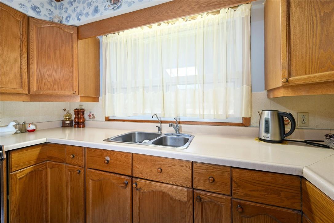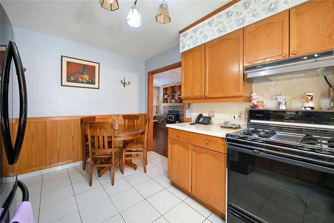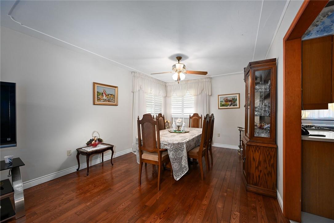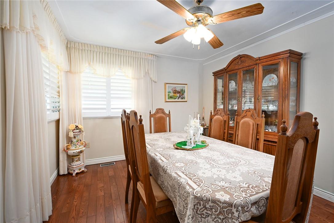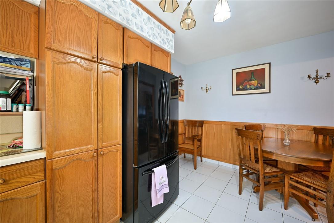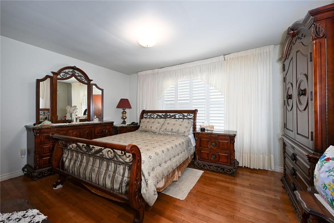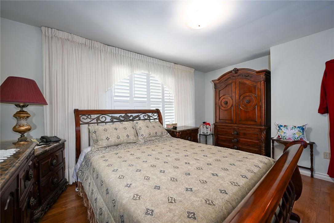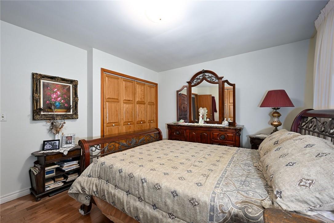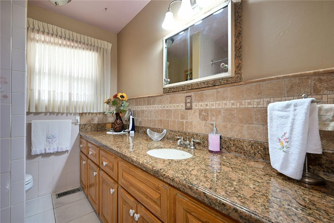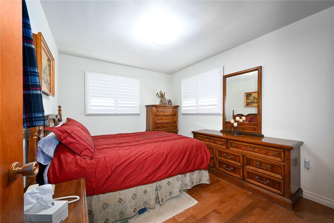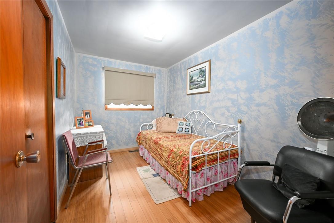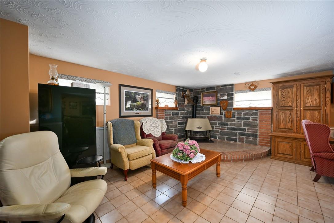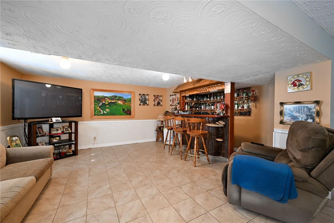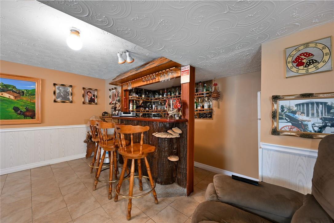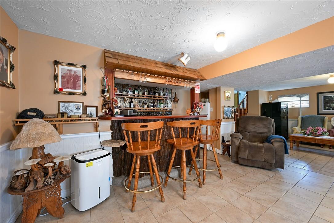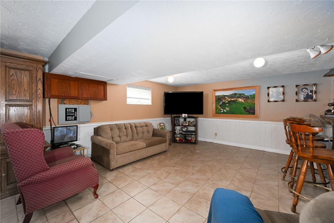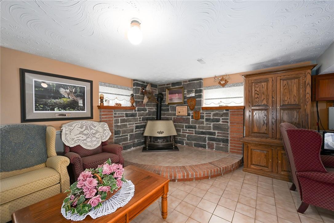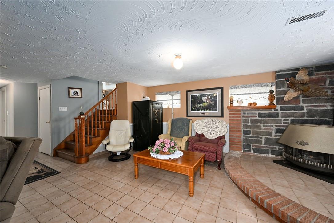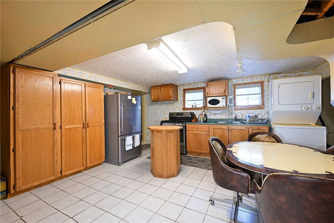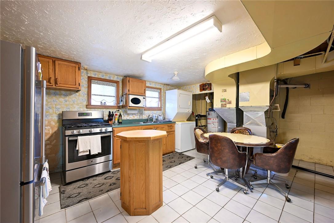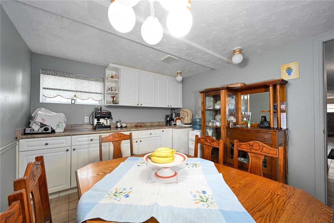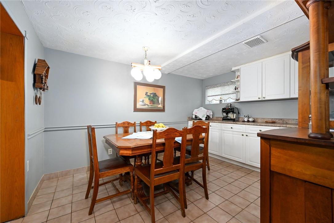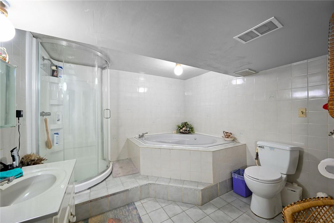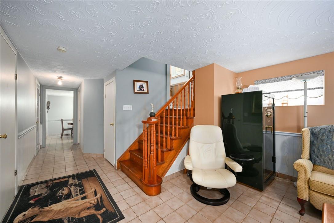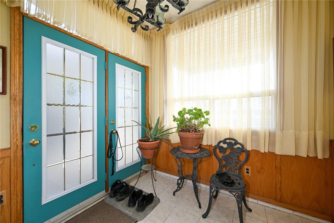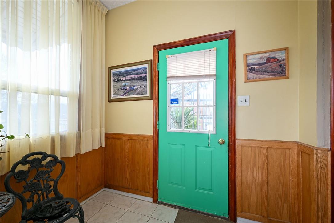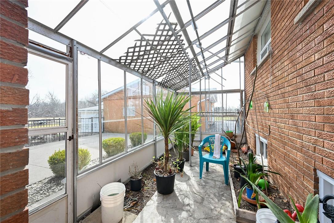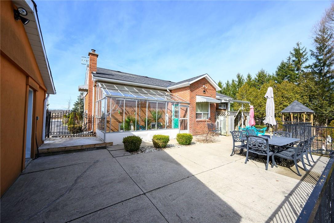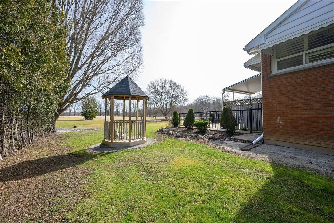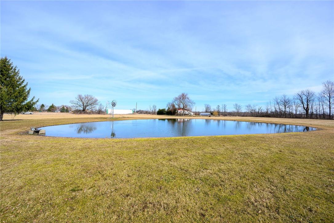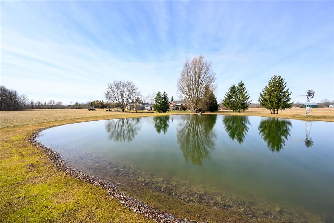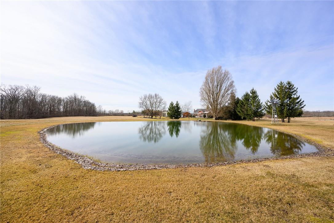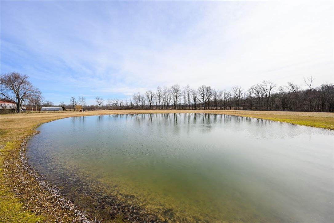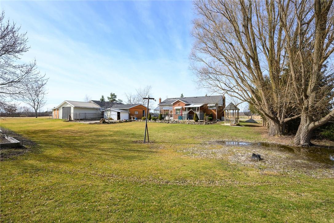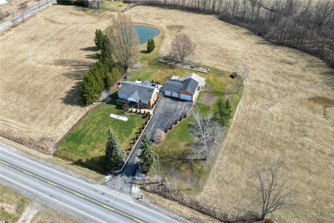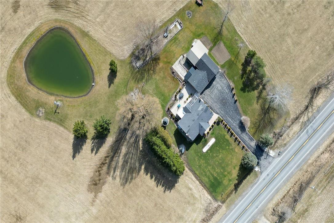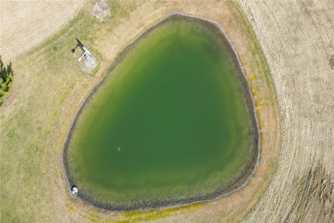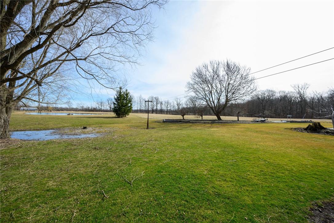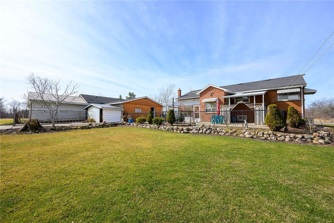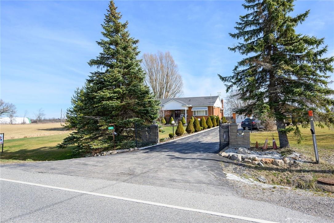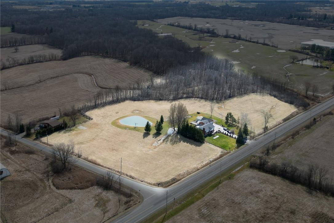3 Bedroom
2 Bathroom
1430 sqft
Bungalow
Fireplace
Central Air Conditioning
Forced Air
Acreage
$1,099,000
Desirable 11.7 acre rural property located in South East Haldimand County near Dunnville. Picturesque property with pond and treed property. Offering 1430 sq. ft. on main level and fully finished basement of approx 1450 sq. ft. Fantastic 4 car garage detached from house. Private yard with patio area and rear mud room. House is in great condition all finished with hardwood and ceramic floors no carpet. All brick and plaster construction. 3 acres of bush and open area with loads of room for gardening and arable farm land. Paved driveway for numerous vehicles. Property situation with two frontages one on Hwy #3 and the other on Lane Rd. (Furnace 3 yrs old, Water treatment 3 yrs old, Hot water Heater owned 2 years old, new sump pump). (id:56248)
Property Details
|
MLS® Number
|
H4187355 |
|
Property Type
|
Single Family |
|
AmenitiesNearBy
|
Golf Course, Hospital, Marina |
|
CommunityFeatures
|
Quiet Area |
|
EquipmentType
|
None |
|
Features
|
Treed, Wooded Area, Golf Course/parkland, Double Width Or More Driveway, Paved Driveway, Carpet Free, Country Residential, Sump Pump, Automatic Garage Door Opener |
|
ParkingSpaceTotal
|
10 |
|
RentalEquipmentType
|
None |
|
Structure
|
Greenhouse, Shed |
|
ViewType
|
View |
Building
|
BathroomTotal
|
2 |
|
BedroomsAboveGround
|
3 |
|
BedroomsTotal
|
3 |
|
Appliances
|
Dryer, Refrigerator, Stove, Water Softener, Washer, Storage Shed, Window Coverings |
|
ArchitecturalStyle
|
Bungalow |
|
BasementDevelopment
|
Finished |
|
BasementType
|
Full (finished) |
|
ConstructedDate
|
1971 |
|
ConstructionStyleAttachment
|
Detached |
|
CoolingType
|
Central Air Conditioning |
|
ExteriorFinish
|
Brick |
|
FireplaceFuel
|
Gas |
|
FireplacePresent
|
Yes |
|
FireplaceType
|
Woodstove,other - See Remarks |
|
FoundationType
|
Poured Concrete |
|
HeatingFuel
|
Natural Gas |
|
HeatingType
|
Forced Air |
|
StoriesTotal
|
1 |
|
SizeExterior
|
1430 Sqft |
|
SizeInterior
|
1430 Sqft |
|
Type
|
House |
|
UtilityWater
|
Dug Well, Lake/river Water Intake, Well |
Parking
Land
|
Acreage
|
Yes |
|
LandAmenities
|
Golf Course, Hospital, Marina |
|
Sewer
|
Septic System |
|
SizeFrontage
|
699 Ft |
|
SizeIrregular
|
699.48 X 0 |
|
SizeTotalText
|
699.48 X 0|10 - 24.99 Acres |
Rooms
| Level |
Type |
Length |
Width |
Dimensions |
|
Basement |
Storage |
|
|
Measurements not available |
|
Basement |
Cold Room |
|
|
Measurements not available |
|
Basement |
4pc Bathroom |
|
|
Measurements not available |
|
Basement |
Kitchen |
|
|
23' '' x 10' '' |
|
Basement |
Recreation Room |
|
|
26' 9'' x 14' '' |
|
Ground Level |
Foyer |
|
|
Measurements not available |
|
Ground Level |
4pc Bathroom |
|
|
Measurements not available |
|
Ground Level |
Bedroom |
|
|
11' 9'' x 7' 9'' |
|
Ground Level |
Bedroom |
|
|
12' '' x 9' 8'' |
|
Ground Level |
Primary Bedroom |
|
|
14' '' x 11' 4'' |
|
Ground Level |
Eat In Kitchen |
|
|
14' '' x 9' 9'' |
|
Ground Level |
Dining Room |
|
|
15' '' x 11' '' |
|
Ground Level |
Living Room |
|
|
18' '' x 13' '' |
https://www.realtor.ca/real-estate/26603028/7317-highway-3-w-road-dunnville

