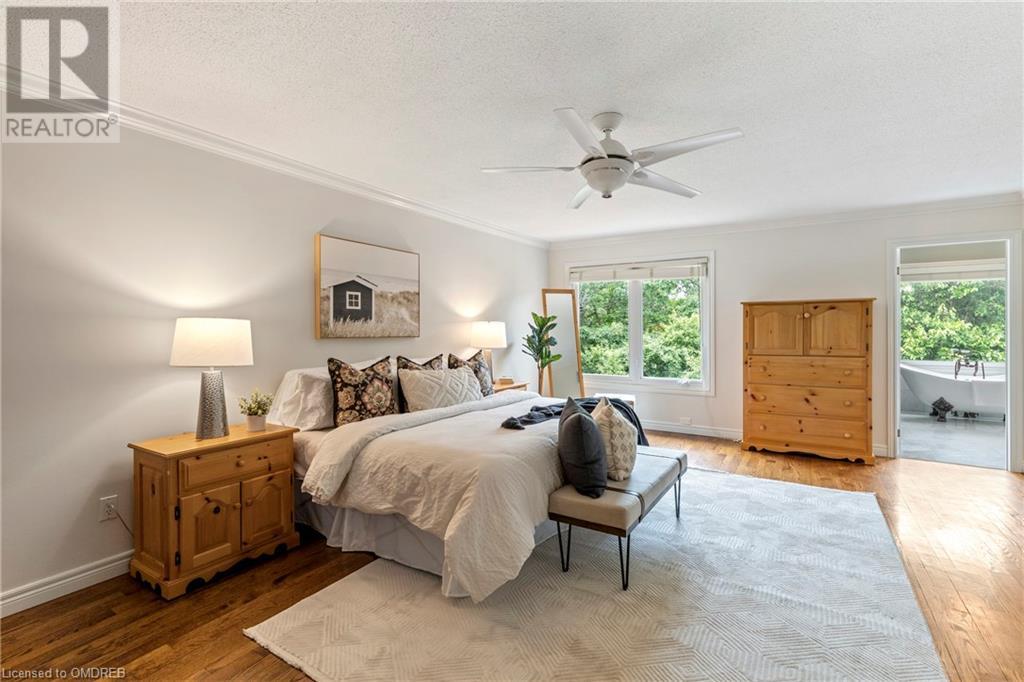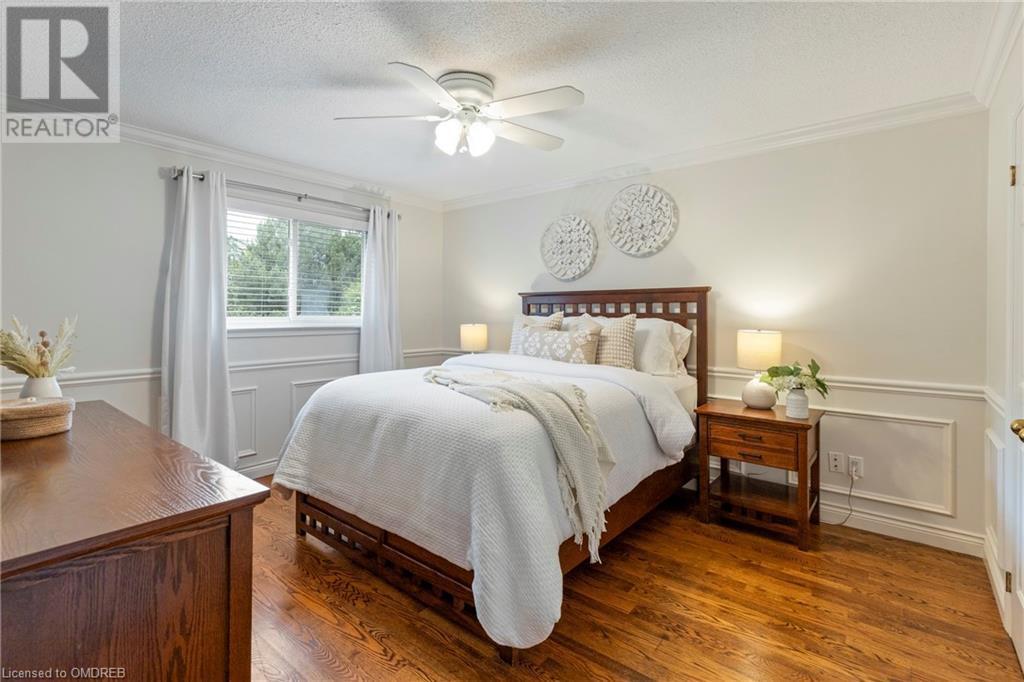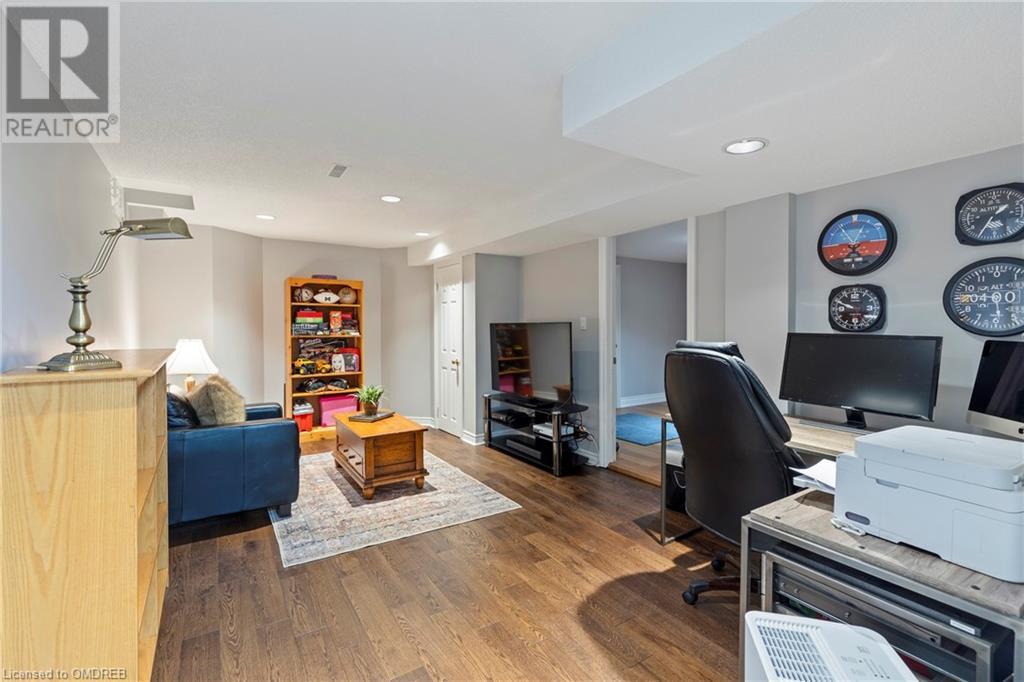1297 Golden Meadow Trail Oakville, Ontario L6H 3H1
$2,299,900
This dream home checks all the boxes! Massive Pie Shaped Ravine lot ~ 3 Car Garage ~ Inground Pool ~ Ultimate Privacy ~ Morrison Creek Ravine and most coveted pocket of Iroquois Ridge South! Offering 4+1 bedrooms, 3.5 baths and is perfect for family’s and entertainers a like! Inside, you'll find a desirable layout with large principal rooms featuring hardwood and tile flooring throughout and expansive windows offering natural light and warm and inviting ambiance. The stunning, updated kitchen boasts enviable appliances, stone countertops, an island with a breakfast bar and custom built-in storage in the adjacent dining area. Walk out to the resort worthy sundrenched backyard, with multiple patios, inground pool and completely private yard perfect for hosting gatherings. A warm family room w/fireplace, spacious living rm & laundry w/built-in appl & cubbies complete the main floor. The upper lever consists of a spacious primary bedroom private ensuite with heated floors, a glass shower, a cast iron soaker tub, and a walk-in closet. Three additional sizable bedrooms, each with newer windows, ensure each room feels bright and airy. The finished basement features a large entertainment space, custom built ins, fireplace, sauna, fitness area and an additional bedroom with a full 3-piece bath—ideal for nanny or teen retreat. This home has been meticulously updated with recent decor and mechanical upgrades and is move in ready with too many features to mention ~ see feature list! (id:56248)
Open House
This property has open houses!
2:00 pm
Ends at:4:00 pm
Dont miss this home!!
Property Details
| MLS® Number | 40612213 |
| Property Type | Single Family |
| Neigbourhood | Holton Heights |
| AmenitiesNearBy | Park, Place Of Worship, Playground, Public Transit, Schools, Shopping |
| CommunityFeatures | Quiet Area |
| EquipmentType | Water Heater |
| Features | Ravine, Paved Driveway, Automatic Garage Door Opener |
| ParkingSpaceTotal | 6 |
| PoolType | Inground Pool |
| RentalEquipmentType | Water Heater |
| Structure | Shed |
Building
| BathroomTotal | 4 |
| BedroomsAboveGround | 4 |
| BedroomsBelowGround | 1 |
| BedroomsTotal | 5 |
| Appliances | Central Vacuum, Dishwasher, Dryer, Freezer, Refrigerator, Sauna, Stove, Washer, Microwave Built-in, Hood Fan, Window Coverings, Garage Door Opener |
| ArchitecturalStyle | 2 Level |
| BasementDevelopment | Finished |
| BasementType | Full (finished) |
| ConstructionStyleAttachment | Detached |
| CoolingType | Central Air Conditioning |
| ExteriorFinish | Brick |
| FireProtection | Alarm System |
| FireplaceFuel | Wood |
| FireplacePresent | Yes |
| FireplaceTotal | 2 |
| FireplaceType | Other - See Remarks |
| FoundationType | Unknown |
| HalfBathTotal | 1 |
| HeatingFuel | Natural Gas |
| HeatingType | Forced Air |
| StoriesTotal | 2 |
| SizeInterior | 2866 Sqft |
| Type | House |
| UtilityWater | Municipal Water |
Parking
| Attached Garage |
Land
| AccessType | Highway Access, Highway Nearby |
| Acreage | No |
| LandAmenities | Park, Place Of Worship, Playground, Public Transit, Schools, Shopping |
| Sewer | Municipal Sewage System |
| SizeDepth | 205 Ft |
| SizeFrontage | 52 Ft |
| SizeTotal | 0|under 1/2 Acre |
| SizeTotalText | 0|under 1/2 Acre |
| ZoningDescription | Rl3-0 |
Rooms
| Level | Type | Length | Width | Dimensions |
|---|---|---|---|---|
| Second Level | 4pc Bathroom | Measurements not available | ||
| Second Level | 5pc Bathroom | Measurements not available | ||
| Second Level | Bedroom | 13'5'' x 11'6'' | ||
| Second Level | Bedroom | 15'3'' x 11'6'' | ||
| Second Level | Bedroom | 15'1'' x 11'6'' | ||
| Second Level | Primary Bedroom | 21'7'' x 15'3'' | ||
| Basement | 3pc Bathroom | Measurements not available | ||
| Basement | Den | 15'5'' x 11'6'' | ||
| Basement | Bonus Room | 10'7'' x 7'8'' | ||
| Basement | Recreation Room | 29'5'' x 11'6'' | ||
| Basement | Bedroom | 14'11'' x 11'3'' | ||
| Main Level | 2pc Bathroom | Measurements not available | ||
| Main Level | Laundry Room | 11'1'' x 6'3'' | ||
| Main Level | Family Room | 19'10'' x 11'3'' | ||
| Main Level | Kitchen | 22'7'' x 11'5'' | ||
| Main Level | Dining Room | 14'9'' x 11'6'' | ||
| Main Level | Living Room | 18'4'' x 11'5'' |
https://www.realtor.ca/real-estate/27112115/1297-golden-meadow-trail-oakville





















































