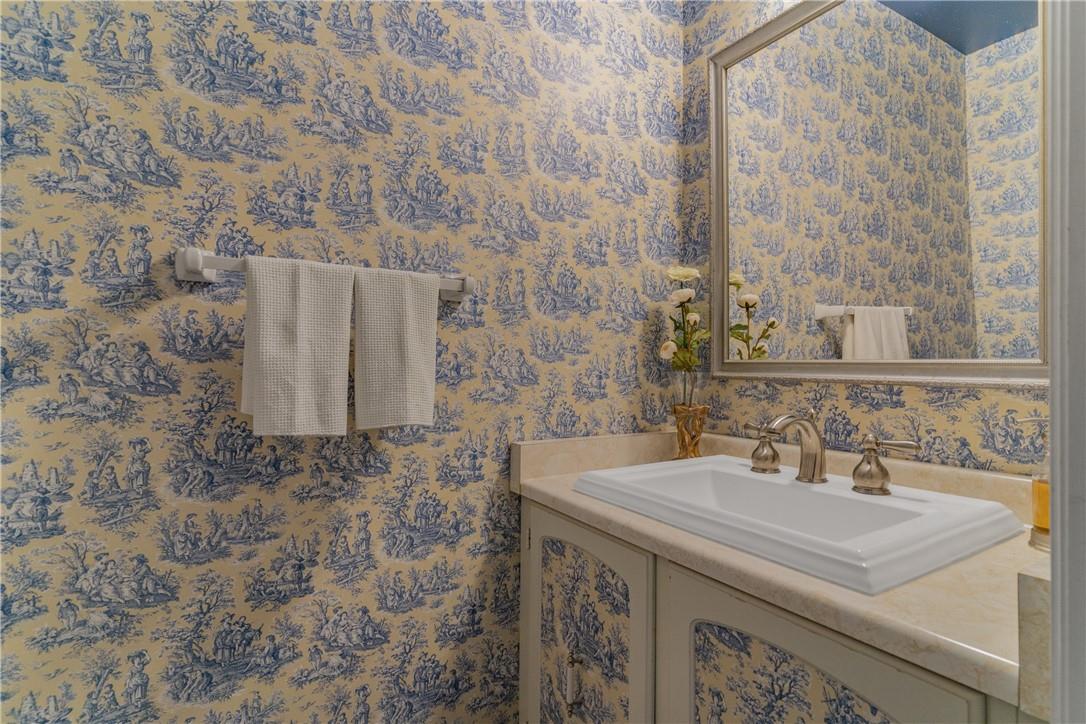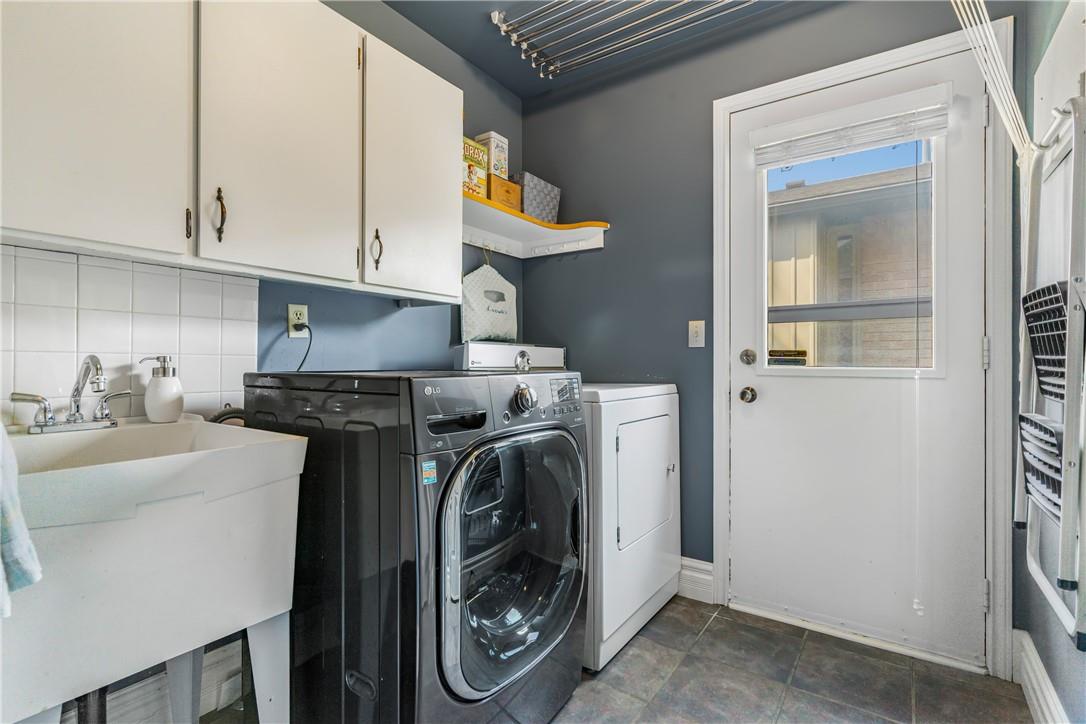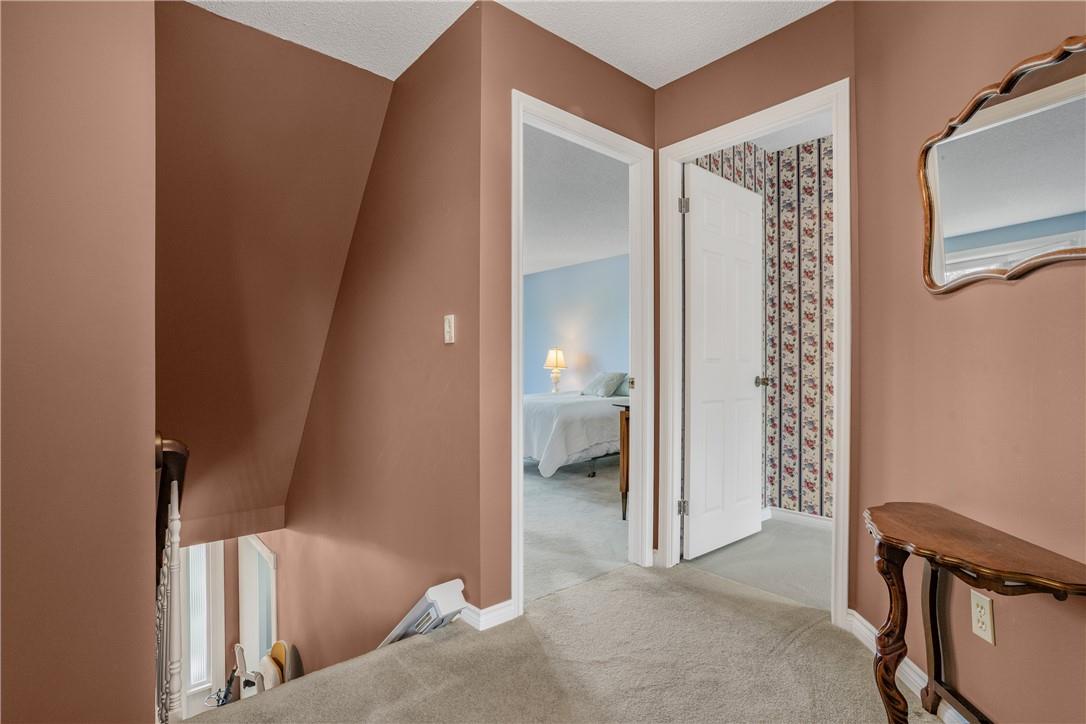3 Bedroom
3 Bathroom
2000 sqft
2 Level
Fireplace
Central Air Conditioning
Forced Air
Waterfront
$1,389,000
Nestled in the serene embrace of nature, this charming detached 3 bedroom home offers a rare opportunity to reside in tranquility near lake Ontario. Situated amidst lush greenery, it boasts a prime location, backing onto a tranquil pond, where the soothing sounds of water meet the symphony of chirping birds and rustling leaves. The property's enchanting surroundings provide a sanctuary from the hustle and bustle of everyday life, inviting you to unwind and reconnect with nature. Whether enjoying peaceful strolls along the nearby trail or simply basking in the beauty of the landscape from the comfort of the home's spacious interiors, this home promises a lifestyle of serenity and rejuvenation. (id:56248)
Property Details
|
MLS® Number
|
H4196615 |
|
Property Type
|
Single Family |
|
EquipmentType
|
None |
|
Features
|
Park Setting, Park/reserve, Beach, Double Width Or More Driveway, Paved Driveway, Recreational |
|
ParkingSpaceTotal
|
4 |
|
RentalEquipmentType
|
None |
|
WaterFrontType
|
Waterfront |
Building
|
BathroomTotal
|
3 |
|
BedroomsAboveGround
|
3 |
|
BedroomsTotal
|
3 |
|
Appliances
|
Dishwasher, Dryer, Refrigerator, Stove, Washer |
|
ArchitecturalStyle
|
2 Level |
|
BasementDevelopment
|
Partially Finished |
|
BasementType
|
Full (partially Finished) |
|
ConstructedDate
|
1984 |
|
ConstructionStyleAttachment
|
Detached |
|
CoolingType
|
Central Air Conditioning |
|
ExteriorFinish
|
Brick |
|
FireplaceFuel
|
Gas |
|
FireplacePresent
|
Yes |
|
FireplaceType
|
Other - See Remarks |
|
FoundationType
|
Poured Concrete |
|
HalfBathTotal
|
1 |
|
HeatingFuel
|
Natural Gas |
|
HeatingType
|
Forced Air |
|
StoriesTotal
|
2 |
|
SizeExterior
|
2000 Sqft |
|
SizeInterior
|
2000 Sqft |
|
Type
|
House |
|
UtilityWater
|
Municipal Water |
Parking
Land
|
AccessType
|
Water Access |
|
Acreage
|
No |
|
Sewer
|
Municipal Sewage System |
|
SizeDepth
|
195 Ft |
|
SizeFrontage
|
54 Ft |
|
SizeIrregular
|
54.26 X 195.58 |
|
SizeTotalText
|
54.26 X 195.58|under 1/2 Acre |
|
ZoningDescription
|
R4, Os |
Rooms
| Level |
Type |
Length |
Width |
Dimensions |
|
Second Level |
3pc Bathroom |
|
|
11' 8'' x 7' 9'' |
|
Second Level |
Other |
|
|
12' 3'' x 5' 3'' |
|
Second Level |
Primary Bedroom |
|
|
12' 6'' x 18' 0'' |
|
Second Level |
4pc Bathroom |
|
|
11' 8'' x 8' 3'' |
|
Second Level |
Bedroom |
|
|
12' 3'' x 10' 11'' |
|
Second Level |
Bedroom |
|
|
13' 3'' x 14' 4'' |
|
Basement |
Cold Room |
|
|
8' 10'' x 4' 10'' |
|
Basement |
Utility Room |
|
|
17' 9'' x 6' 10'' |
|
Ground Level |
2pc Bathroom |
|
|
6' 8'' x 3' 0'' |
|
Ground Level |
Laundry Room |
|
|
15' 4'' x 6' 6'' |
|
Ground Level |
Family Room |
|
|
14' 2'' x 18' 2'' |
|
Ground Level |
Breakfast |
|
|
7' 1'' x 12' 7'' |
|
Ground Level |
Foyer |
|
|
11' 4'' x 15' 4'' |
|
Ground Level |
Kitchen |
|
|
9' 7'' x 13' 2'' |
|
Ground Level |
Dining Room |
|
|
10' 0'' x 13' 2'' |
|
Ground Level |
Living Room |
|
|
12' 7'' x 19' 1'' |
https://www.realtor.ca/real-estate/27039775/38-oceanic-drive-stoney-creek





















































