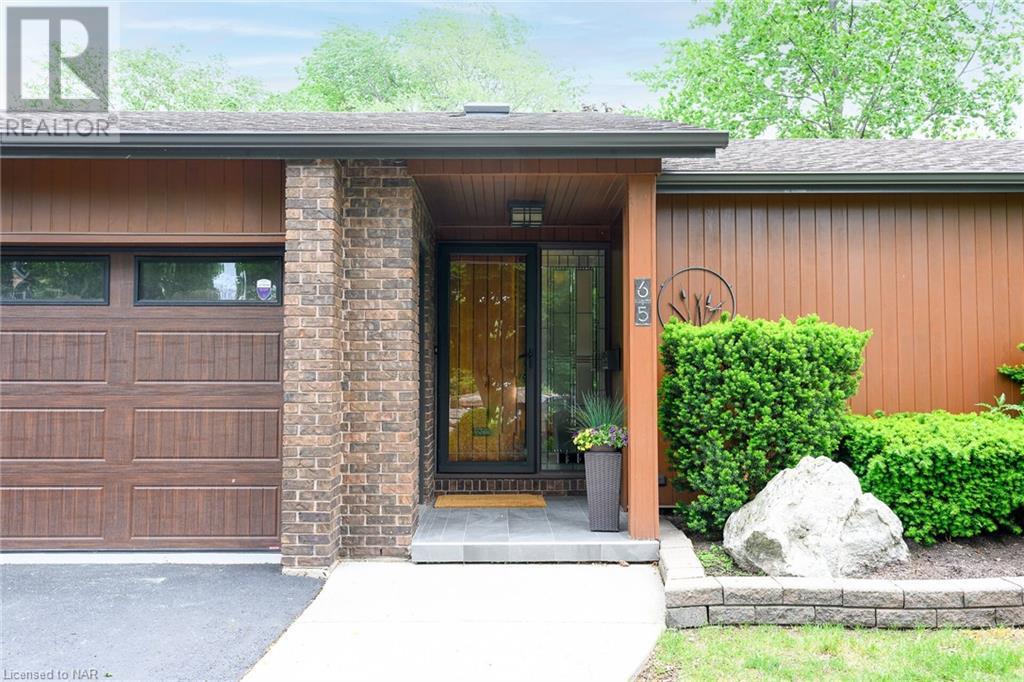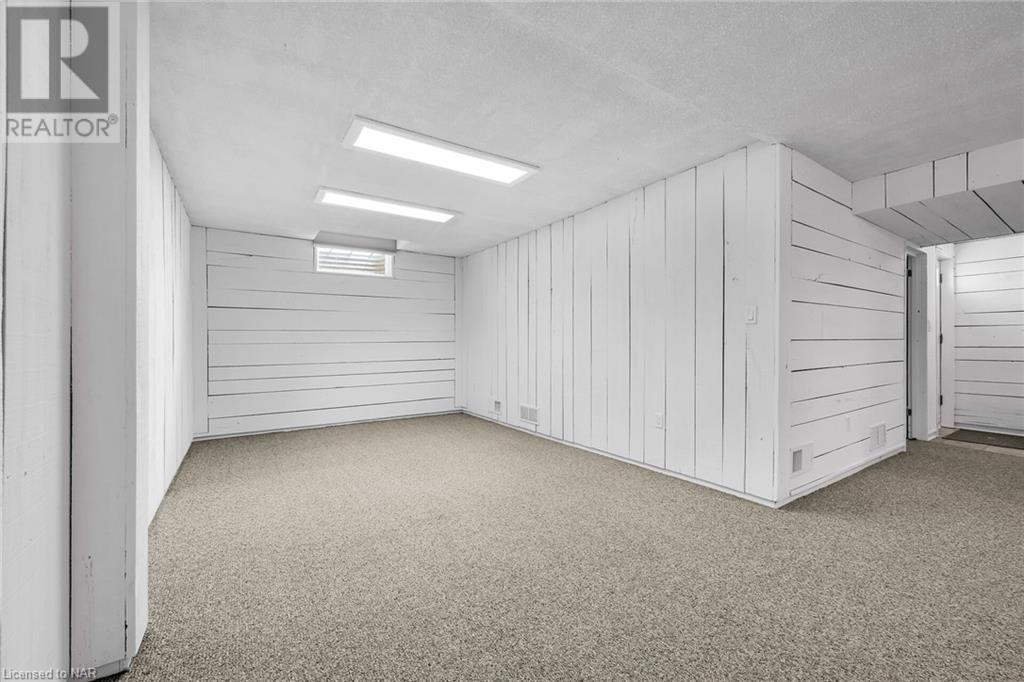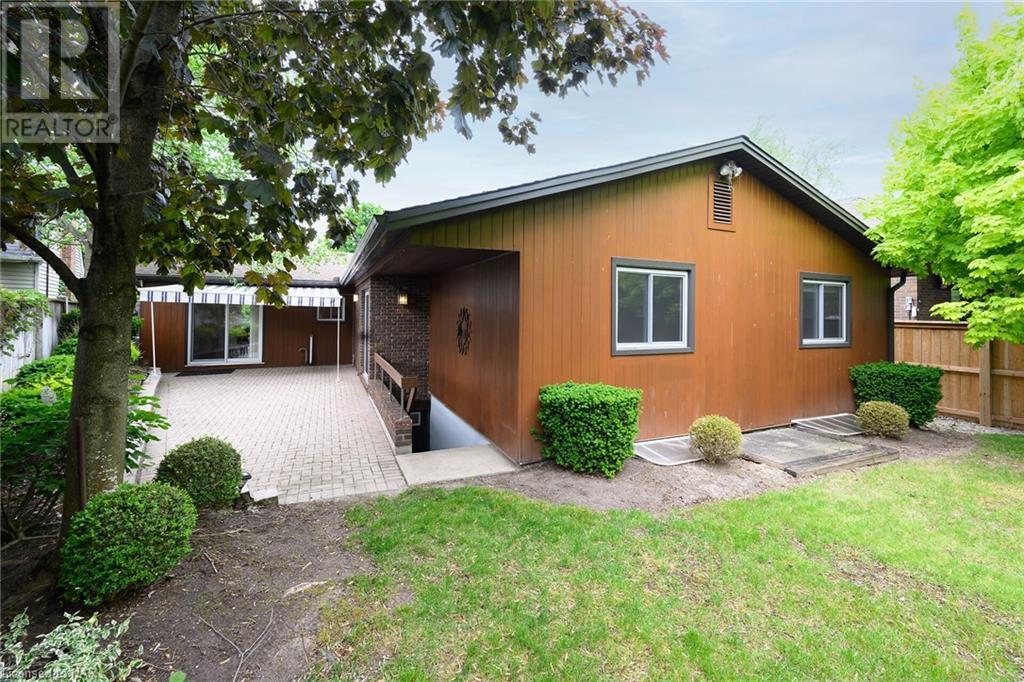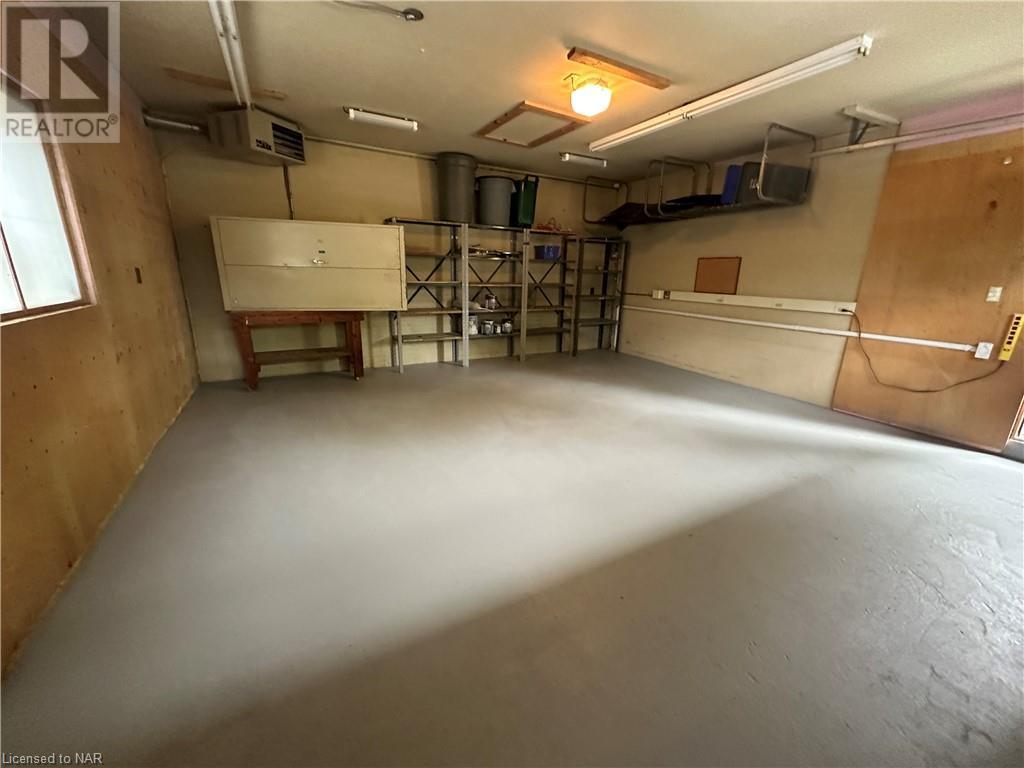4 Bedroom
3 Bathroom
2831 sqft
Bungalow
Fireplace
Central Air Conditioning
Lawn Sprinkler
$1,365,000
Prestigious Old Glenridge with a gorgeous renovated rare find. Sprawling bungalow, 1750 sq feet (not including the basement with complete separate entrance 1081 sq ft ). Upgrade your lifestyle with this modern yet traditional renovated 3+1 bedroom , 3 bathroom home. Carry on the vision of little free library to start your own book club and meet the neighbours. Unique 65 Hillcrest includes a double driveway, double heated garage, beautiful cedar accents out front and throughout the home . Low maintenance landscaping and gutter guards making it easy. Attractive foyer with a skylight greets you with consistent flooring throughout the main level. Classic designated areas for dining, relaxing, family fun and office spaces. Kitchen has been upgraded with quartz countertops, new appliances and ample storage for everything needed. Lucky enough to make bbqing easy with the patio doors off the kitchen to the covered /remote awing to provide shade. Beautiful gas fireplace for chilly winters in the family/ office space with another set of patio doors to interlocking patio. Perfect place with close proximity to QEW, 406, Brock U, Ridley College, Niagara Wine Region, Hospital, shopping, scenic hiking & cycling trails, parks, NOTL. (id:56248)
Property Details
|
MLS® Number
|
40563527 |
|
Property Type
|
Single Family |
|
AmenitiesNearBy
|
Place Of Worship, Public Transit, Schools, Shopping |
|
EquipmentType
|
None |
|
Features
|
Paved Driveway, Automatic Garage Door Opener, In-law Suite |
|
ParkingSpaceTotal
|
4 |
|
RentalEquipmentType
|
None |
|
Structure
|
Shed |
Building
|
BathroomTotal
|
3 |
|
BedroomsAboveGround
|
3 |
|
BedroomsBelowGround
|
1 |
|
BedroomsTotal
|
4 |
|
Appliances
|
Central Vacuum, Dishwasher, Dryer, Refrigerator, Washer, Window Coverings, Garage Door Opener |
|
ArchitecturalStyle
|
Bungalow |
|
BasementDevelopment
|
Finished |
|
BasementType
|
Full (finished) |
|
ConstructedDate
|
1976 |
|
ConstructionMaterial
|
Wood Frame |
|
ConstructionStyleAttachment
|
Detached |
|
CoolingType
|
Central Air Conditioning |
|
ExteriorFinish
|
Brick, Wood |
|
FireProtection
|
Smoke Detectors |
|
FireplaceFuel
|
Wood |
|
FireplacePresent
|
Yes |
|
FireplaceTotal
|
2 |
|
FireplaceType
|
Other - See Remarks |
|
StoriesTotal
|
1 |
|
SizeInterior
|
2831 Sqft |
|
Type
|
House |
|
UtilityWater
|
Municipal Water |
Parking
Land
|
AccessType
|
Highway Access |
|
Acreage
|
No |
|
LandAmenities
|
Place Of Worship, Public Transit, Schools, Shopping |
|
LandscapeFeatures
|
Lawn Sprinkler |
|
Sewer
|
Municipal Sewage System |
|
SizeDepth
|
130 Ft |
|
SizeFrontage
|
69 Ft |
|
SizeTotalText
|
Under 1/2 Acre |
|
ZoningDescription
|
R2 |
Rooms
| Level |
Type |
Length |
Width |
Dimensions |
|
Basement |
Utility Room |
|
|
10'5'' x 18'2'' |
|
Basement |
Bedroom |
|
|
11'0'' x 11'8'' |
|
Basement |
3pc Bathroom |
|
|
Measurements not available |
|
Basement |
Recreation Room |
|
|
15'0'' x 39'8'' |
|
Basement |
Recreation Room |
|
|
Measurements not available |
|
Main Level |
Family Room |
|
|
11'7'' x 17'0'' |
|
Main Level |
3pc Bathroom |
|
|
Measurements not available |
|
Main Level |
4pc Bathroom |
|
|
Measurements not available |
|
Main Level |
Bedroom |
|
|
11'5'' x 12'2'' |
|
Main Level |
Primary Bedroom |
|
|
11'5'' x 13'4'' |
|
Main Level |
Bedroom |
|
|
11'5'' x 10'0'' |
|
Main Level |
Kitchen |
|
|
21'0'' x 11'1'' |
|
Main Level |
Living Room/dining Room |
|
|
21'10'' x 14'0'' |
https://www.realtor.ca/real-estate/26931697/65-hillcrest-avenue-st-catharines




















































