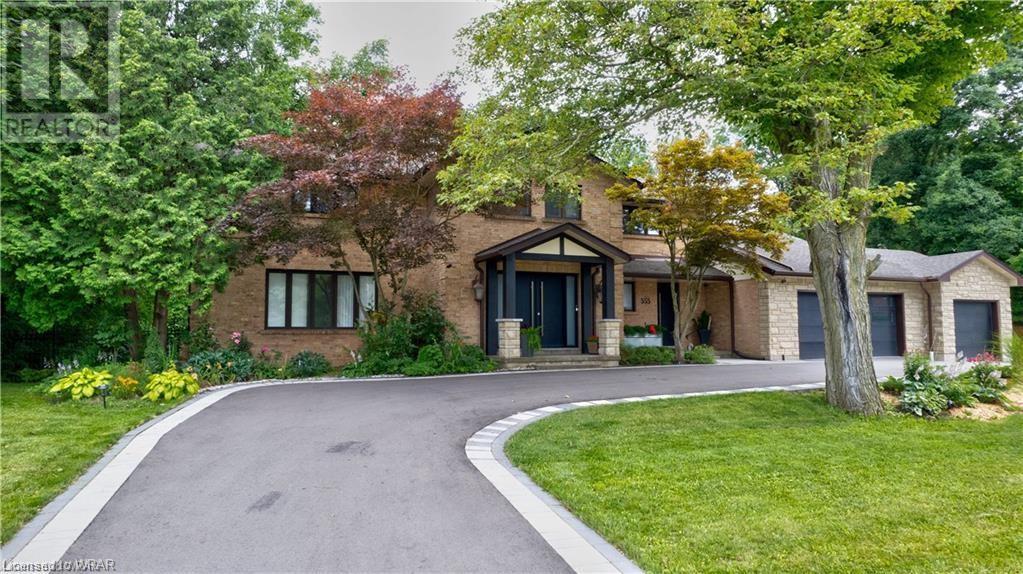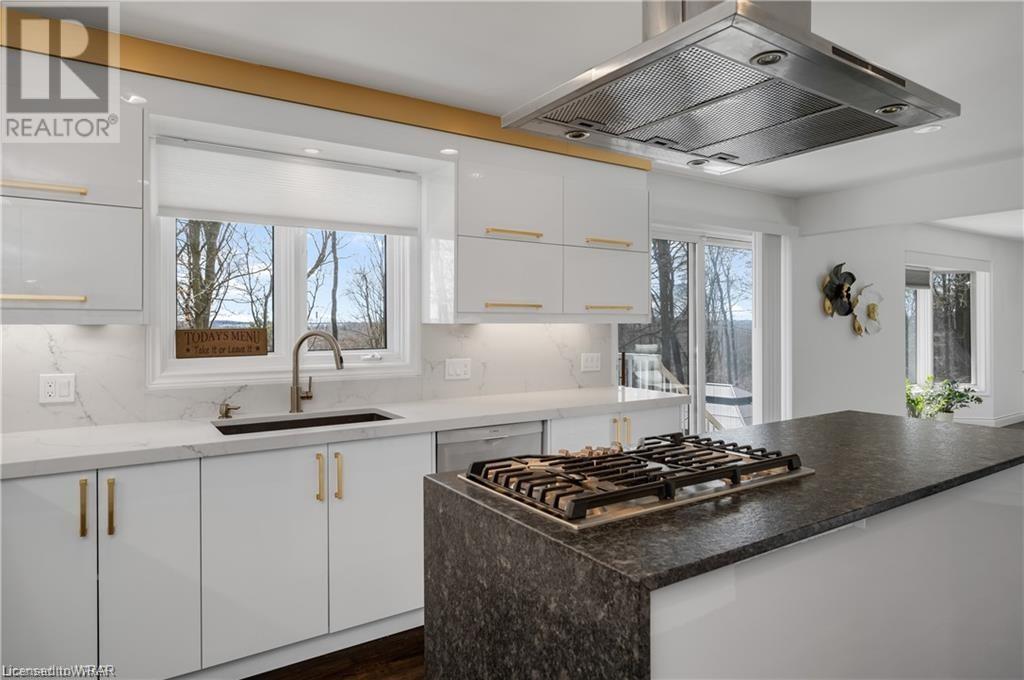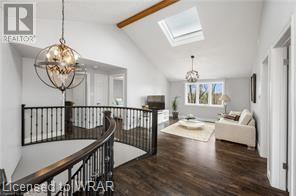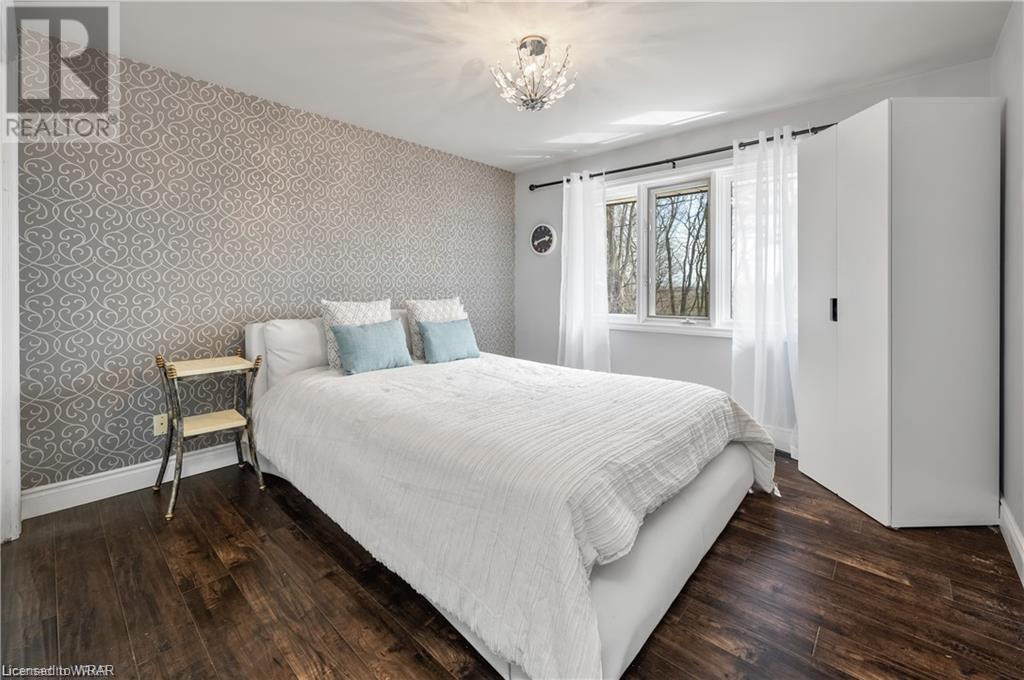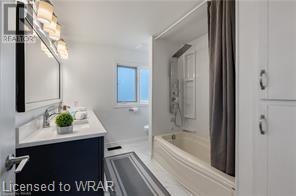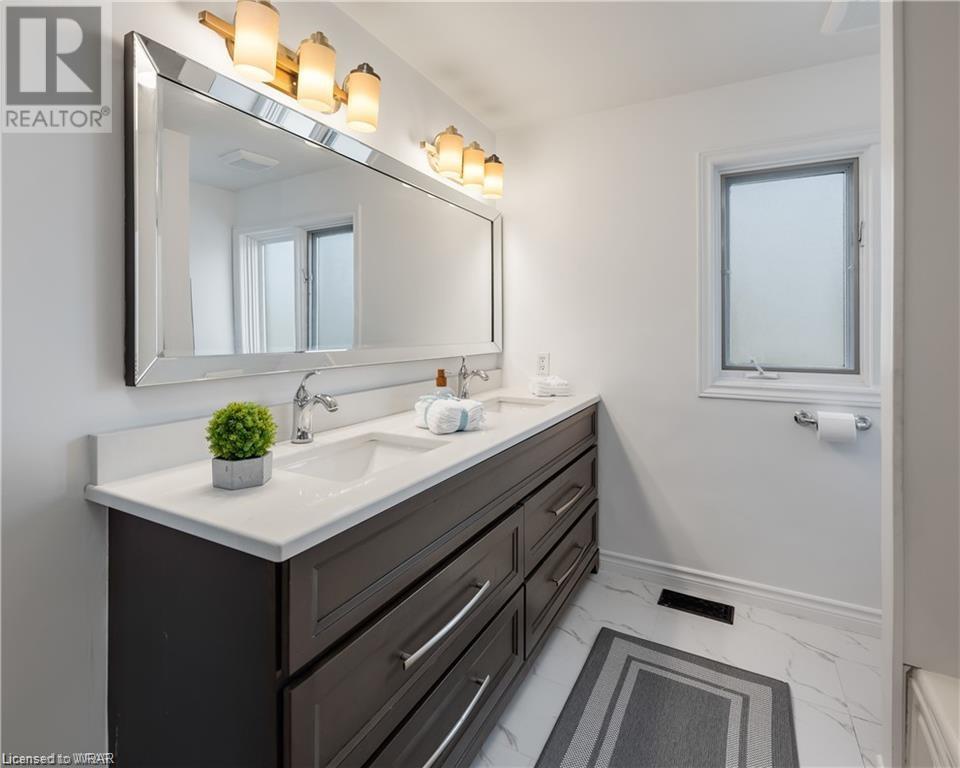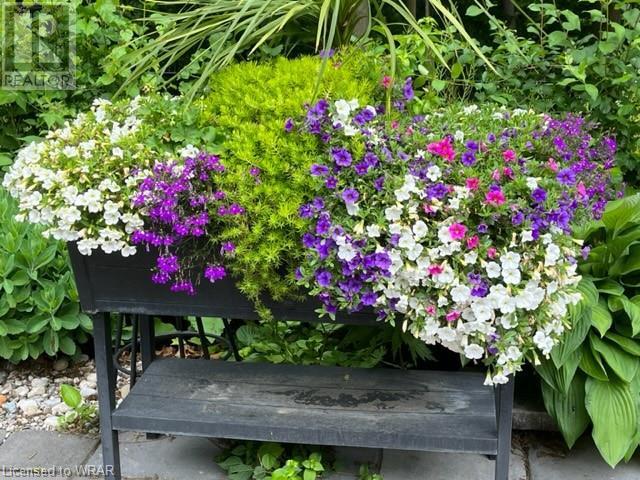5 Bedroom
4 Bathroom
4389 sqft
2 Level
Fireplace
Central Air Conditioning
Forced Air
Landscaped
$1,745,000
This one-of-a-kind property is a rare offering in the highly sought-after neighborhood backing onto Riveredge Golf Course with easy access to the 401 for commuting. Seating on beautifully landscaped 0.61 acre lot with a heated in-ground pool. Boasting over 4600 Sq Ft of living space, 4+1 bedrooms, 5 baths, 2 fireplaces, and a 3-car garage with circular drive-way that fits 10+ cars . The interior showcases a blend of transitional and contemporary design featuring unique architectural details. The main floor greets with large bright spaces which include a formal living/dining room, family room. The star of the main level is the totally redone kitchen facing family room which is ideal for entertaining family and friends . 2nd level showcases 4 bedrooms and open office area , primary bedroom with walk-in closet, 5pc ensuite. This home also offers a 1400+sqft finished walk-out basement with its own entrance- providing a great opportunity for a multi-generational living or a nanny suite. New circular driveway, exterior, and stairs to backyard. The backyard have been stylishly landscaped w/ terraced paths(new), lush gardens, and gazebo and good size pool. Over 150000 spent in the last two years. This is a truly magnificent and unique offering that allows for resort-style living .A perfect forever home! Call for a private viewing (id:56248)
Property Details
|
MLS® Number
|
40609882 |
|
Property Type
|
Single Family |
|
AmenitiesNearBy
|
Golf Nearby |
|
Features
|
Ravine, Skylight, Automatic Garage Door Opener, In-law Suite |
|
ParkingSpaceTotal
|
13 |
Building
|
BathroomTotal
|
4 |
|
BedroomsAboveGround
|
4 |
|
BedroomsBelowGround
|
1 |
|
BedroomsTotal
|
5 |
|
Appliances
|
Dishwasher, Dryer, Oven - Built-in, Refrigerator, Water Softener, Washer, Range - Gas, Microwave Built-in, Gas Stove(s), Hood Fan, Garage Door Opener |
|
ArchitecturalStyle
|
2 Level |
|
BasementDevelopment
|
Finished |
|
BasementType
|
Full (finished) |
|
ConstructionMaterial
|
Concrete Block, Concrete Walls |
|
ConstructionStyleAttachment
|
Detached |
|
CoolingType
|
Central Air Conditioning |
|
ExteriorFinish
|
Brick, Concrete |
|
FireplacePresent
|
Yes |
|
FireplaceTotal
|
2 |
|
HalfBathTotal
|
1 |
|
HeatingType
|
Forced Air |
|
StoriesTotal
|
2 |
|
SizeInterior
|
4389 Sqft |
|
Type
|
House |
|
UtilityWater
|
Drilled Well |
Parking
Land
|
AccessType
|
Road Access, Highway Nearby |
|
Acreage
|
No |
|
LandAmenities
|
Golf Nearby |
|
LandscapeFeatures
|
Landscaped |
|
Sewer
|
Septic System |
|
SizeDepth
|
196 Ft |
|
SizeFrontage
|
134 Ft |
|
SizeIrregular
|
0.61 |
|
SizeTotal
|
0.61 Ac|1/2 - 1.99 Acres |
|
SizeTotalText
|
0.61 Ac|1/2 - 1.99 Acres |
|
ZoningDescription
|
R |
Rooms
| Level |
Type |
Length |
Width |
Dimensions |
|
Second Level |
5pc Bathroom |
|
|
Measurements not available |
|
Second Level |
Loft |
|
|
21'11'' x 16'2'' |
|
Second Level |
5pc Bathroom |
|
|
Measurements not available |
|
Second Level |
Bedroom |
|
|
11'2'' x 11'2'' |
|
Second Level |
Bedroom |
|
|
12'8'' x 13'1'' |
|
Second Level |
Bedroom |
|
|
12'9'' x 13'1'' |
|
Second Level |
Primary Bedroom |
|
|
11'10'' x 20'1'' |
|
Basement |
Kitchen |
|
|
11'10'' x 15'5'' |
|
Basement |
5pc Bathroom |
|
|
Measurements not available |
|
Basement |
Bedroom |
|
|
12'8'' x 16'2'' |
|
Basement |
Recreation Room |
|
|
25'7'' x 38'1'' |
|
Main Level |
Mud Room |
|
|
11'9'' x 7'5'' |
|
Main Level |
Living Room |
|
|
11'11'' x 19'11'' |
|
Main Level |
Laundry Room |
|
|
6'2'' x 7'8'' |
|
Main Level |
Kitchen |
|
|
13'7'' x 19'11'' |
|
Main Level |
Foyer |
|
|
5'7'' x 11'4'' |
|
Main Level |
Family Room |
|
|
15'4'' x 20'1'' |
|
Main Level |
Dining Room |
|
|
13'8'' x 14'11'' |
|
Main Level |
2pc Bathroom |
|
|
Measurements not available |
https://www.realtor.ca/real-estate/27077534/355-edgehill-drive-kitchener







