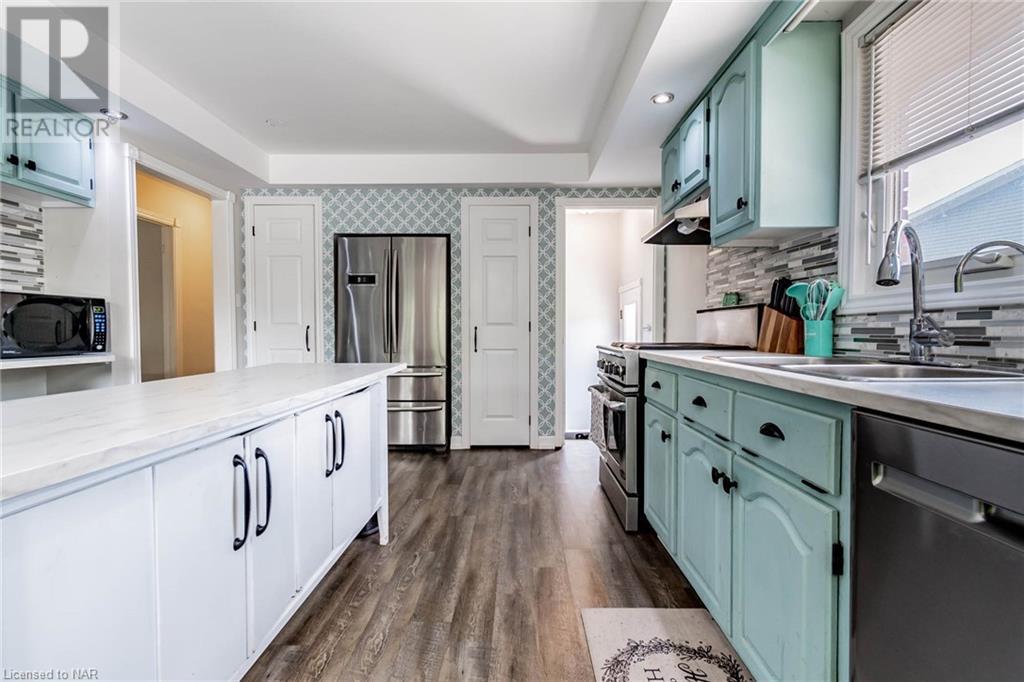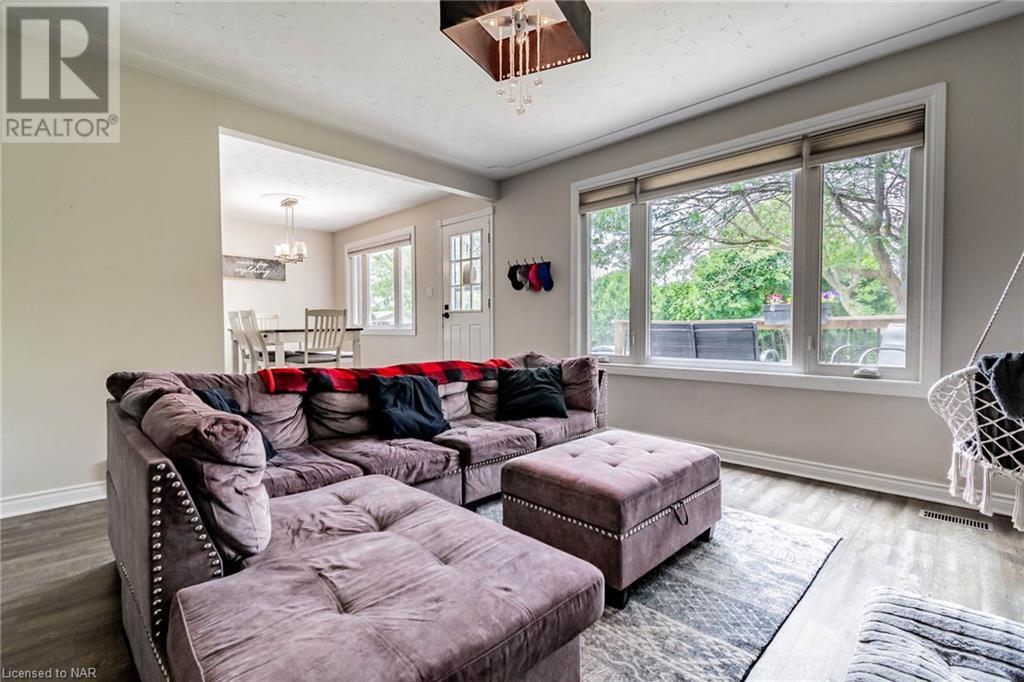7 Bedroom
2 Bathroom
2106 sqft
Bungalow
Central Air Conditioning
Forced Air
$699,000
Welcome to 267 Leaside drive! This 7 bedroom 2 bathroom brick bungalow is located close to all amenities, in North Welland! This home is perfect for a growing family, a multigenerational home, basement apartment, or student housing! The main floor consists of a kitchen with island, dining room, sunken living room, 3 bedrooms and a four piece bathroom with laundry hookups! The basement does have a separate side entrance and consists of four bedrooms (one with plumbing for a kitchen), utility room, laundry, and a 3 piece bathroom! The outside has a huge concrete double driveway that extends all the way back to the detached garage! The yard is fully fenced and private. This property offers so much potential, for so many uses! (id:56248)
Property Details
|
MLS® Number
|
40616239 |
|
Property Type
|
Single Family |
|
AmenitiesNearBy
|
Playground, Public Transit, Schools, Shopping |
|
CommunityFeatures
|
Quiet Area, School Bus |
|
Features
|
In-law Suite |
|
ParkingSpaceTotal
|
8 |
Building
|
BathroomTotal
|
2 |
|
BedroomsAboveGround
|
3 |
|
BedroomsBelowGround
|
4 |
|
BedroomsTotal
|
7 |
|
Appliances
|
Dishwasher, Dryer, Refrigerator, Stove, Washer, Hood Fan |
|
ArchitecturalStyle
|
Bungalow |
|
BasementDevelopment
|
Finished |
|
BasementType
|
Full (finished) |
|
ConstructionStyleAttachment
|
Detached |
|
CoolingType
|
Central Air Conditioning |
|
ExteriorFinish
|
Brick Veneer |
|
FoundationType
|
Poured Concrete |
|
HeatingFuel
|
Natural Gas |
|
HeatingType
|
Forced Air |
|
StoriesTotal
|
1 |
|
SizeInterior
|
2106 Sqft |
|
Type
|
House |
|
UtilityWater
|
Municipal Water |
Parking
Land
|
Acreage
|
No |
|
LandAmenities
|
Playground, Public Transit, Schools, Shopping |
|
Sewer
|
Municipal Sewage System |
|
SizeDepth
|
120 Ft |
|
SizeFrontage
|
55 Ft |
|
SizeTotalText
|
Under 1/2 Acre |
|
ZoningDescription
|
Rl1 |
Rooms
| Level |
Type |
Length |
Width |
Dimensions |
|
Basement |
Utility Room |
|
|
15'1'' x 13'6'' |
|
Basement |
Workshop |
|
|
11'2'' x 4'9'' |
|
Basement |
Laundry Room |
|
|
6'4'' x 5'3'' |
|
Basement |
Bedroom |
|
|
12'9'' x 9'7'' |
|
Basement |
Bedroom |
|
|
12'10'' x 9'1'' |
|
Basement |
Bedroom |
|
|
11'4'' x 9'10'' |
|
Basement |
Bedroom |
|
|
19'2'' x 14'11'' |
|
Basement |
3pc Bathroom |
|
|
Measurements not available |
|
Main Level |
4pc Bathroom |
|
|
Measurements not available |
|
Main Level |
Bedroom |
|
|
11'6'' x 11'4'' |
|
Main Level |
Bedroom |
|
|
12'9'' x 9'0'' |
|
Main Level |
Bedroom |
|
|
12'9'' x 12'7'' |
|
Main Level |
Living Room |
|
|
17'4'' x 13'9'' |
|
Main Level |
Dining Room |
|
|
12'10'' x 8'9'' |
|
Main Level |
Kitchen |
|
|
14'0'' x 12'10'' |
https://www.realtor.ca/real-estate/27134233/267-leaside-drive-welland



















































