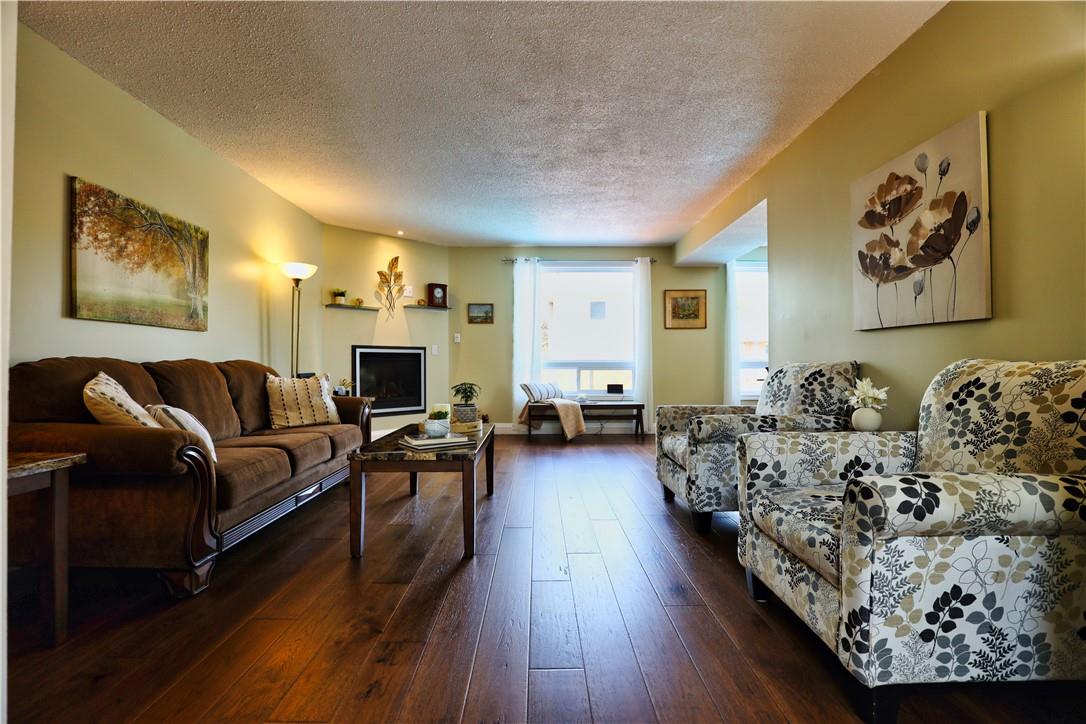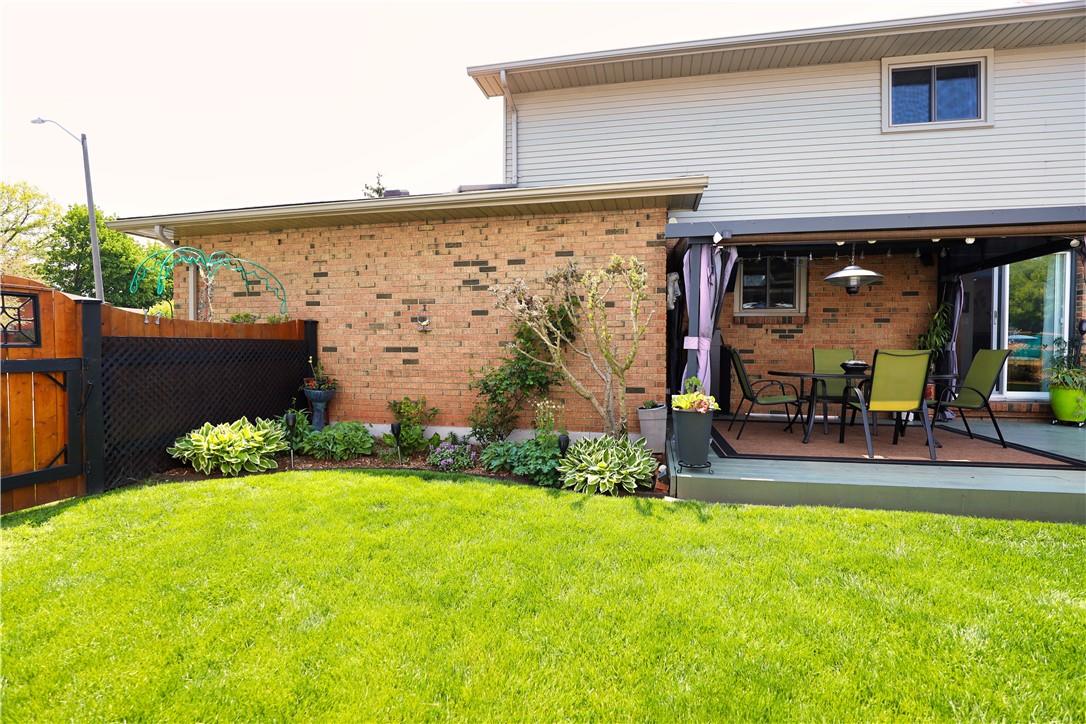5075 Friesen Boulevard Lincoln, Ontario L0R 1B5
3 Bedroom
3 Bathroom
1856 sqft
2 Level
Fireplace
Inground Pool
Central Air Conditioning
Forced Air
$949,900
Beautifully proportioned home in great neighbourhood. Lovely 2 storey home with immaculate gardens and yard. Main level includes updated kitchen living room with corner fireplace, dining room, 2 pc bath and large foyer. Second level features 3 bedrooms and 4pc bath. Lower level fully finished with bath and huge rec room with fireplace. Double garage, rear yard is incredible with heater deck and large heated inground pool. (id:56248)
Property Details
| MLS® Number | H4197339 |
| Property Type | Single Family |
| EquipmentType | Water Heater |
| Features | Double Width Or More Driveway, Paved Driveway, Automatic Garage Door Opener |
| ParkingSpaceTotal | 6 |
| PoolType | Inground Pool |
| RentalEquipmentType | Water Heater |
Building
| BathroomTotal | 3 |
| BedroomsAboveGround | 3 |
| BedroomsTotal | 3 |
| Appliances | Dishwasher, Dryer, Microwave, Refrigerator, Washer, Range, Oven |
| ArchitecturalStyle | 2 Level |
| BasementDevelopment | Finished |
| BasementType | Full (finished) |
| ConstructionStyleAttachment | Detached |
| CoolingType | Central Air Conditioning |
| ExteriorFinish | Brick, Vinyl Siding |
| FireplaceFuel | Gas |
| FireplacePresent | Yes |
| FireplaceType | Other - See Remarks |
| FoundationType | Poured Concrete |
| HalfBathTotal | 1 |
| HeatingFuel | Natural Gas |
| HeatingType | Forced Air |
| StoriesTotal | 2 |
| SizeExterior | 1856 Sqft |
| SizeInterior | 1856 Sqft |
| Type | House |
| UtilityWater | Municipal Water |
Land
| Acreage | No |
| Sewer | Municipal Sewage System |
| SizeDepth | 100 Ft |
| SizeFrontage | 52 Ft |
| SizeIrregular | 52 X 100 |
| SizeTotalText | 52 X 100|under 1/2 Acre |
| SoilType | Loam |
| ZoningDescription | R3 |
Rooms
| Level | Type | Length | Width | Dimensions |
|---|---|---|---|---|
| Second Level | Bedroom | 11' '' x 10' '' | ||
| Second Level | Bedroom | 13' 6'' x 9' '' | ||
| Second Level | Primary Bedroom | 10' 6'' x 17' '' | ||
| Second Level | 4pc Bathroom | Measurements not available | ||
| Basement | Recreation Room | 18' 6'' x 8' 8'' | ||
| Basement | 3pc Bathroom | Measurements not available | ||
| Basement | Storage | Measurements not available | ||
| Basement | Family Room | 19' '' x 12' '' | ||
| Ground Level | 2pc Bathroom | Measurements not available | ||
| Ground Level | Living Room | 18' 6'' x 13' 4'' | ||
| Ground Level | Dining Room | 9' 3'' x 9' 6'' | ||
| Ground Level | Eat In Kitchen | 16' 6'' x 9' '' |
https://www.realtor.ca/real-estate/27041849/5075-friesen-boulevard-lincoln



























