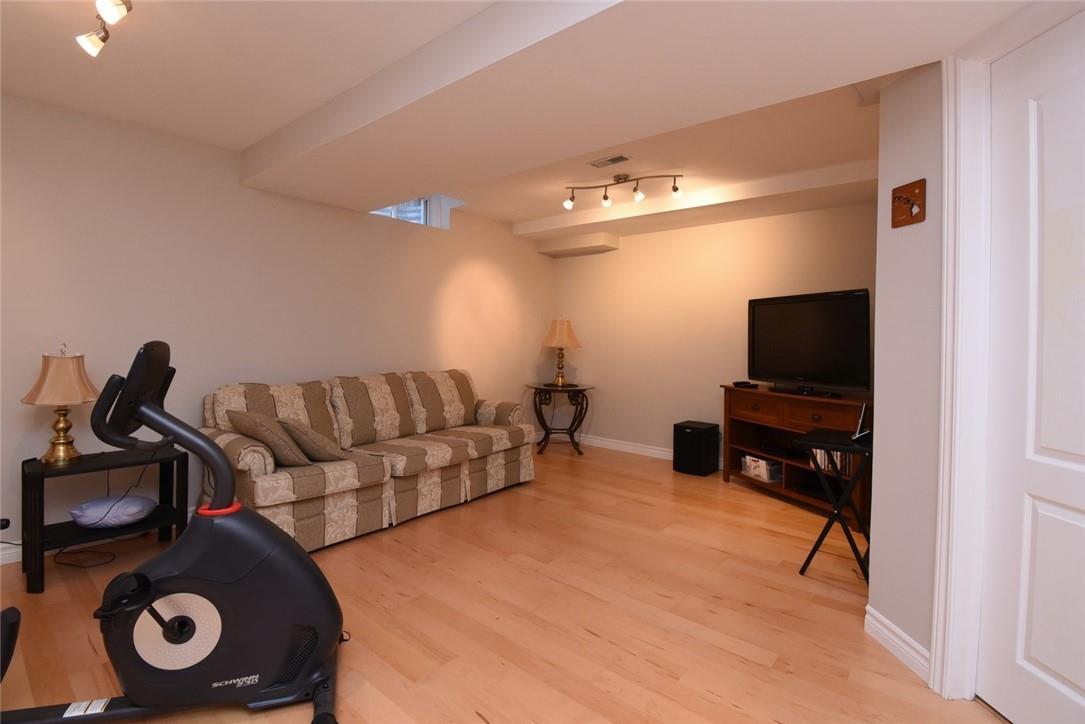3 Bedroom
3 Bathroom
1745 sqft
2 Level
Fireplace
Central Air Conditioning
Forced Air
$759,900Maintenance,
$347 Monthly
Great Ancaster location close to schools, aquatic centre & rec centre but yet nestled in a neighbourhood on a nice quiet street. This 3 bedroom, 2.5 bathroom townhouse has many updates including roof 2016, windows 2023, furnace/central air and humidifier 2022 and attic insulation R60. The main floor has hardwood floors & patio doors leading to a beautiful fenced yard & deck with a gas line hook up for the BBQ. The open concept kitchen has lots of cupboards & counter space, a breakfast bar as well as stainless steel appliances which makes this kitchen a pleasure to cook in. Other features include a 2 pce bathroom on the main floor and a gas fireplace in as-is condition and inside entry from the garage.. The 2nd floor bathroom has a separate soaker tub and shower, a walk in linen closet as well as a walk-in closet in the master bedroom. The basement features a finished rec room & a wonderful 3 piece bathroom. Flexible closing. This is a very well maintained home and shows great. (id:56248)
Property Details
|
MLS® Number
|
H4191642 |
|
Property Type
|
Single Family |
|
EquipmentType
|
Water Heater |
|
Features
|
Paved Driveway |
|
ParkingSpaceTotal
|
2 |
|
RentalEquipmentType
|
Water Heater |
Building
|
BathroomTotal
|
3 |
|
BedroomsAboveGround
|
3 |
|
BedroomsTotal
|
3 |
|
ArchitecturalStyle
|
2 Level |
|
BasementDevelopment
|
Finished |
|
BasementType
|
Full (finished) |
|
ConstructedDate
|
2002 |
|
ConstructionStyleAttachment
|
Attached |
|
CoolingType
|
Central Air Conditioning |
|
ExteriorFinish
|
Brick, Vinyl Siding |
|
FireplaceFuel
|
Gas |
|
FireplacePresent
|
Yes |
|
FireplaceType
|
Other - See Remarks |
|
FoundationType
|
Poured Concrete |
|
HalfBathTotal
|
1 |
|
HeatingFuel
|
Natural Gas |
|
HeatingType
|
Forced Air |
|
StoriesTotal
|
2 |
|
SizeExterior
|
1745 Sqft |
|
SizeInterior
|
1745 Sqft |
|
Type
|
Row / Townhouse |
|
UtilityWater
|
Municipal Water |
Parking
Land
|
Acreage
|
No |
|
Sewer
|
Municipal Sewage System |
|
SizeIrregular
|
0 X 0 |
|
SizeTotalText
|
0 X 0 |
Rooms
| Level |
Type |
Length |
Width |
Dimensions |
|
Second Level |
4pc Bathroom |
|
|
10' '' x 10' '' |
|
Second Level |
Bedroom |
|
|
16' 9'' x 8' 6'' |
|
Second Level |
Bedroom |
|
|
16' 9'' x 10' '' |
|
Second Level |
Primary Bedroom |
|
|
18' 10'' x 14' 0'' |
|
Basement |
Storage |
|
|
7' '' x 4' 11'' |
|
Basement |
Laundry Room |
|
|
10' 10'' x 8' 8'' |
|
Basement |
3pc Bathroom |
|
|
10' 5'' x 6' 4'' |
|
Basement |
Recreation Room |
|
|
18' 2'' x 14' 3'' |
|
Ground Level |
2pc Bathroom |
|
|
6' 10'' x 2' 11'' |
|
Ground Level |
Foyer |
|
|
22' 6'' x 5' 10'' |
|
Ground Level |
Kitchen |
|
|
11' 10'' x 10' 10'' |
|
Ground Level |
Dining Room |
|
|
17' 9'' x 8' 8'' |
|
Ground Level |
Living Room |
|
|
15' 6'' x 10' 4'' |
https://www.realtor.ca/real-estate/26788102/81-valridge-drive-unit-36-ancaster











































