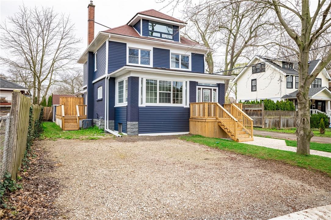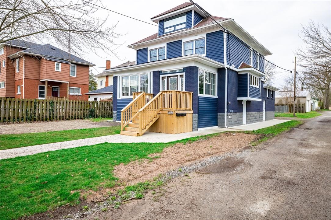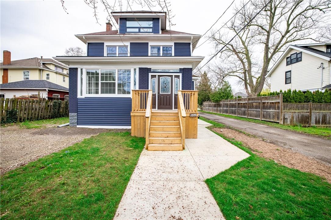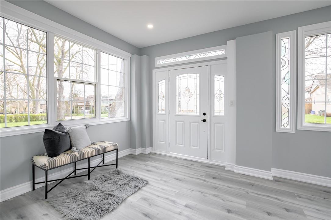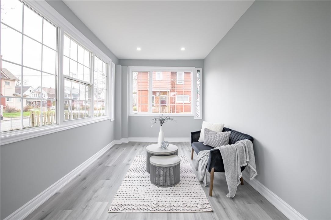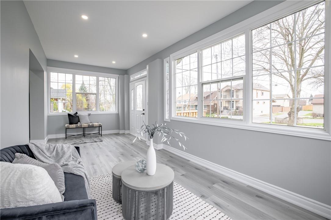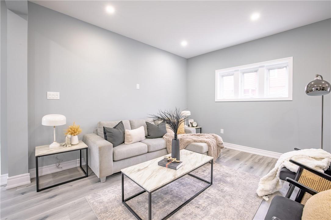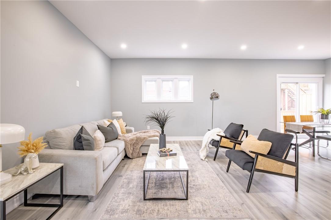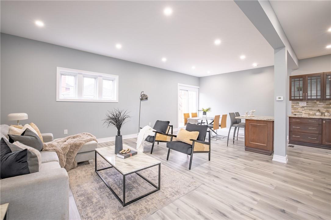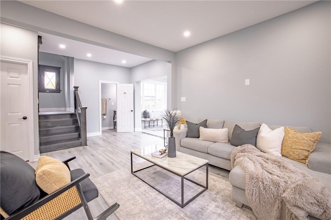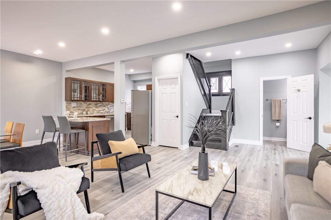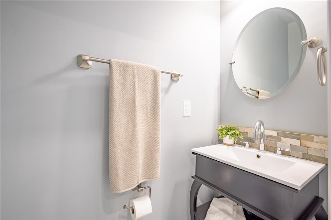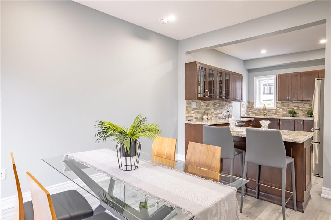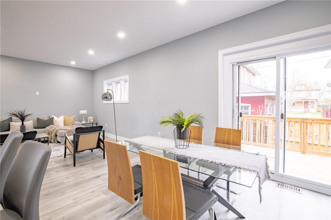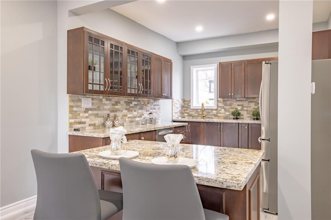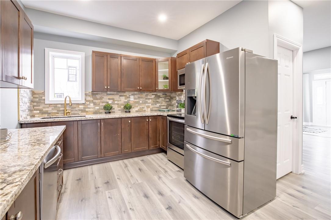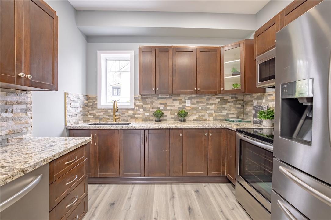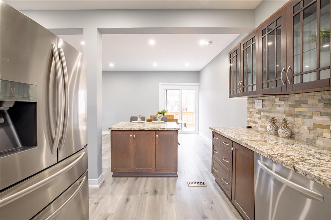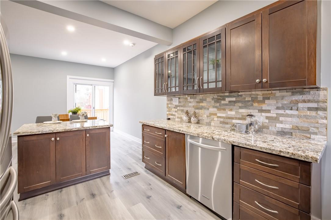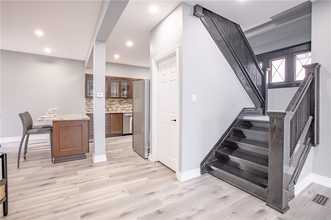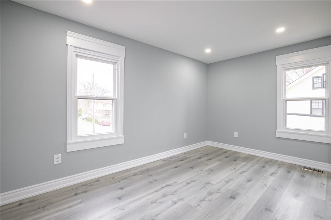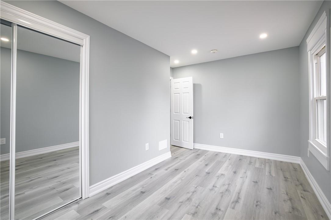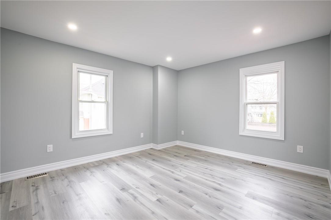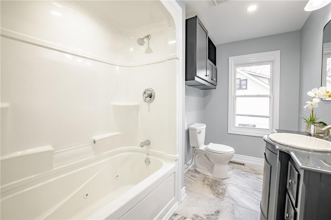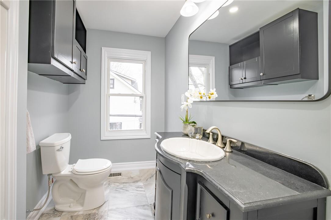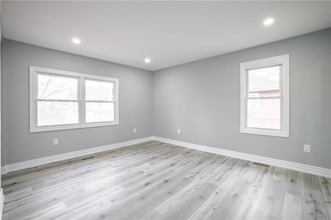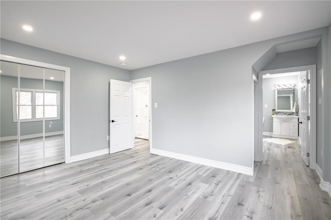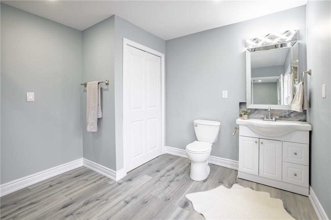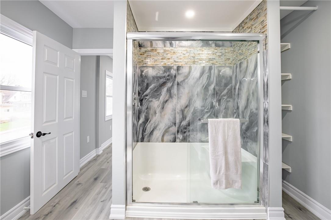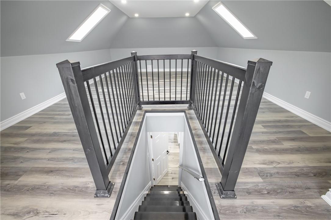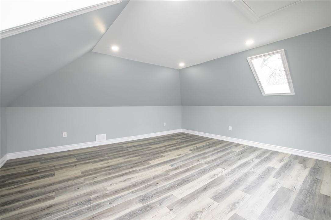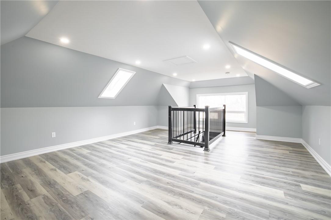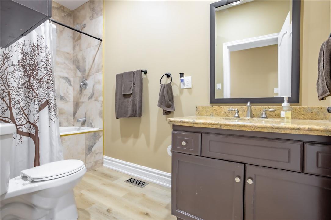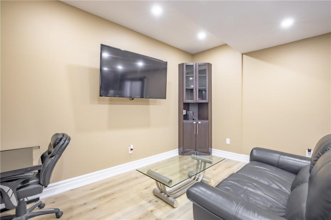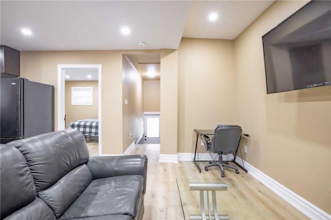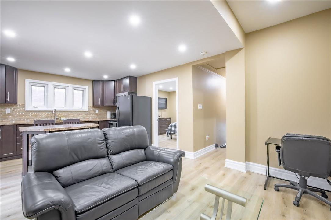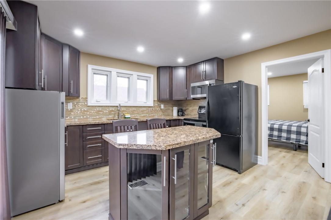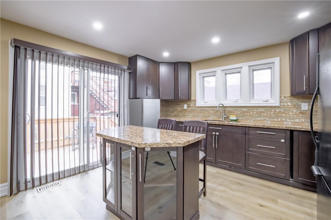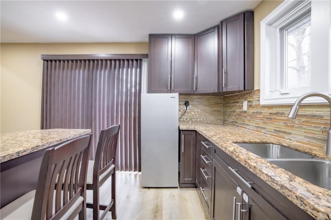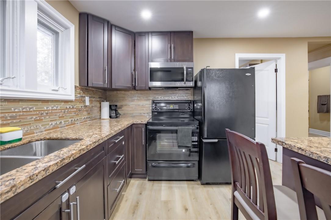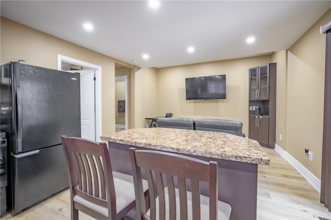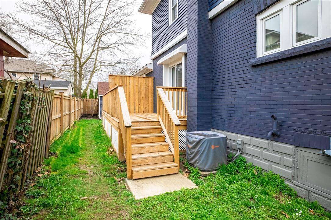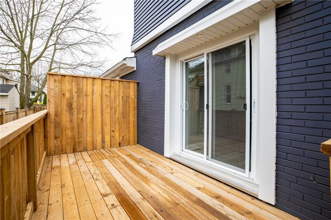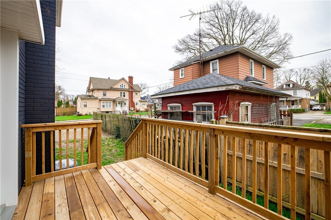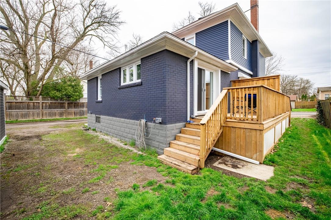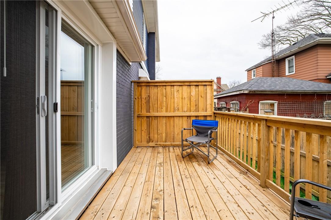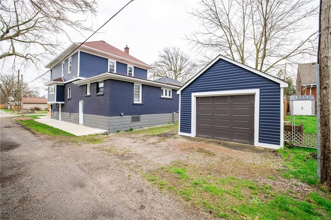4 Bedroom
4 Bathroom
2350 sqft
Central Air Conditioning
Forced Air
$899,500
Welcome to 5197 second Avenue in Niagara Falls. A beautiful 2 1/2 story home with detached garage, that has Return on Investment potential, located close enough to the main attractions, yet far enough to enjoy a peaceful, quiet neighbourhood. This never lived in, 100% remodeled cozy home offers a brand new 1 bedroom apartment that was built on the back of the house, featuring a separate entrance, separate parking space, and separate walk out deck from the living room. The kitchen features beautiful granite countertops with matching island, and has a 4pc washroom that features a large jacuzzi tub for your enjoyment. In the front of the home you will enjoy walking through a beautiful sunroom that has large windows with stain glass edges for character. Main floor features an open concept kitchen and living space, 2pc powder room, and glass sliding doors from the living room to the private walk out deck. The 2nd floor offers a 4pc washroom and 3 bedrooms, with the primary bedroom featuring a 3pc ensuite washroom with a beautifully tiled shower. BONUS SPACE!! This unique property has a walk-up staircase to a fully finished attic, with a large window and 2 skylights, creating ample natural light! The laundry room is downstairs in the unfinished basement, which also provides ample room for all your storage needs. Looking for a home with a LEGAL In-Law suite/apartment to rent out and earn income towards your mortgage? This is your place!! (id:56248)
Property Details
|
MLS® Number
|
H4191493 |
|
Property Type
|
Single Family |
|
AmenitiesNearBy
|
Public Transit, Recreation, Schools |
|
CommunityFeatures
|
Quiet Area, Community Centre |
|
EquipmentType
|
Water Heater |
|
Features
|
Park Setting, Park/reserve, Crushed Stone Driveway, Carpet Free, Recreational, Sump Pump, In-law Suite |
|
ParkingSpaceTotal
|
4 |
|
RentalEquipmentType
|
Water Heater |
Building
|
BathroomTotal
|
4 |
|
BedroomsAboveGround
|
4 |
|
BedroomsTotal
|
4 |
|
Appliances
|
Dishwasher, Microwave, Refrigerator, Stove |
|
BasementDevelopment
|
Unfinished |
|
BasementType
|
None (unfinished) |
|
ConstructedDate
|
1955 |
|
ConstructionStyleAttachment
|
Detached |
|
CoolingType
|
Central Air Conditioning |
|
ExteriorFinish
|
Brick, Vinyl Siding |
|
FoundationType
|
Block |
|
HalfBathTotal
|
1 |
|
HeatingFuel
|
Electric |
|
HeatingType
|
Forced Air |
|
StoriesTotal
|
3 |
|
SizeExterior
|
2350 Sqft |
|
SizeInterior
|
2350 Sqft |
|
Type
|
House |
|
UtilityWater
|
Municipal Water, Unknown |
Parking
Land
|
Acreage
|
No |
|
LandAmenities
|
Public Transit, Recreation, Schools |
|
Sewer
|
Municipal Sewage System |
|
SizeDepth
|
110 Ft |
|
SizeFrontage
|
47 Ft |
|
SizeIrregular
|
47.7 X 110 |
|
SizeTotalText
|
47.7 X 110|under 1/2 Acre |
|
SoilType
|
Clay |
|
ZoningDescription
|
R2 |
Rooms
| Level |
Type |
Length |
Width |
Dimensions |
|
Second Level |
4pc Bathroom |
|
|
10' 6'' x 6' 1'' |
|
Second Level |
Bedroom |
|
|
14' '' x 8' 2'' |
|
Second Level |
Bedroom |
|
|
13' 5'' x 11' 7'' |
|
Second Level |
3pc Ensuite Bath |
|
|
11' '' x 10' 6'' |
|
Second Level |
Primary Bedroom |
|
|
14' 2'' x 11' 7'' |
|
Third Level |
Attic |
|
|
25' 1'' x 17' 5'' |
|
Ground Level |
Bedroom |
|
|
11' 8'' x 12' 1'' |
|
Ground Level |
4pc Bathroom |
|
|
12' '' x 4' 11'' |
|
Ground Level |
Kitchen |
|
|
10' '' x 13' 1'' |
|
Ground Level |
Living Room |
|
|
10' 11'' x 1' '' |
|
Ground Level |
Kitchen |
|
|
24' 7'' x 10' '' |
|
Ground Level |
Living Room |
|
|
24' 5'' x 22' '' |
|
Ground Level |
2pc Bathroom |
|
|
9' 6'' x 2' 7'' |
|
Ground Level |
Sunroom |
|
|
22' 8'' x 9' 5'' |
https://www.realtor.ca/real-estate/26783177/5197-second-avenue-niagara-falls

