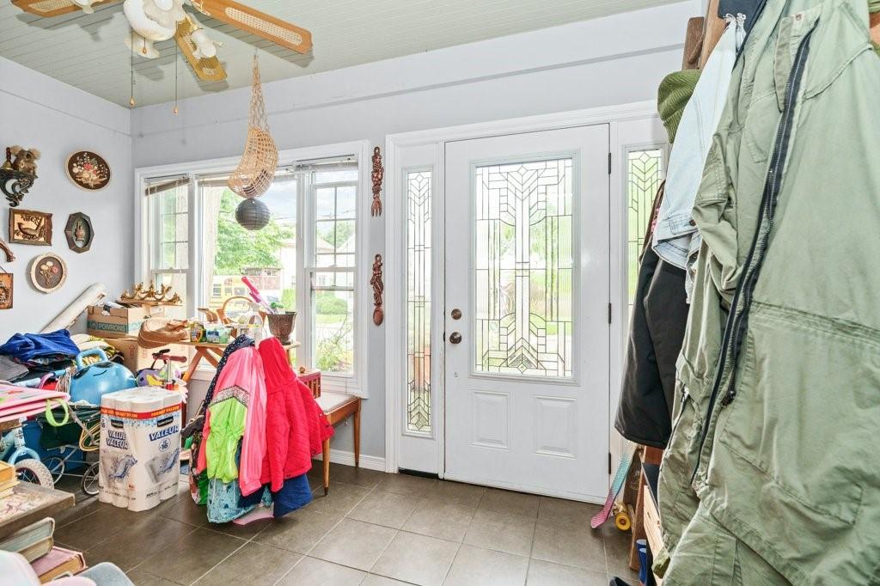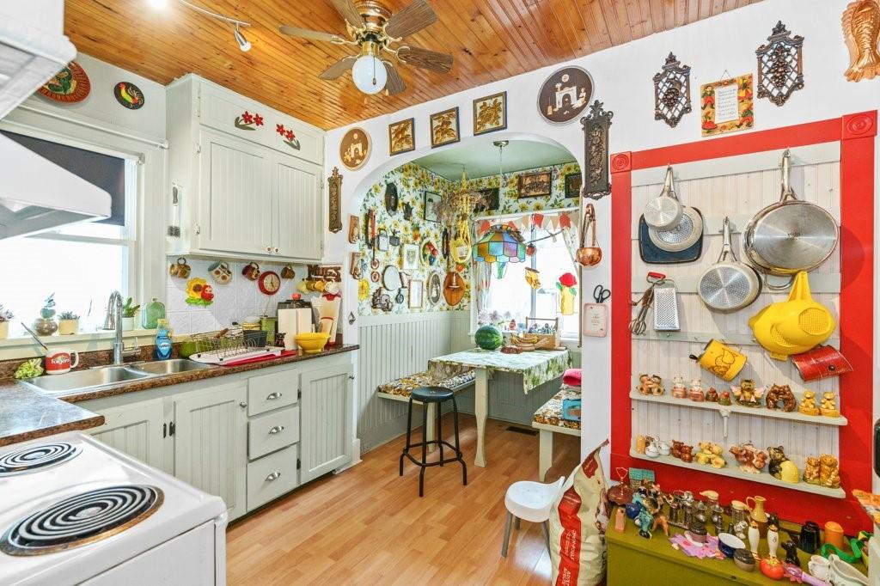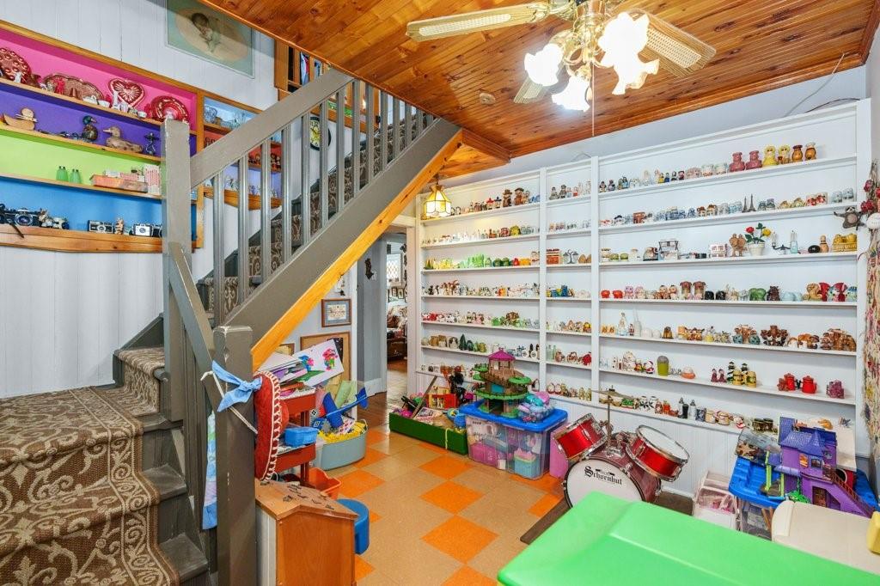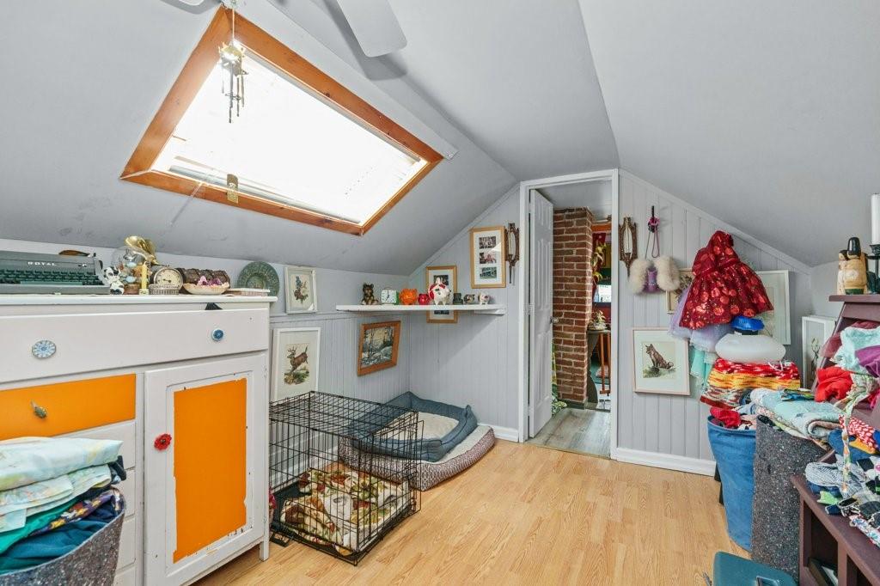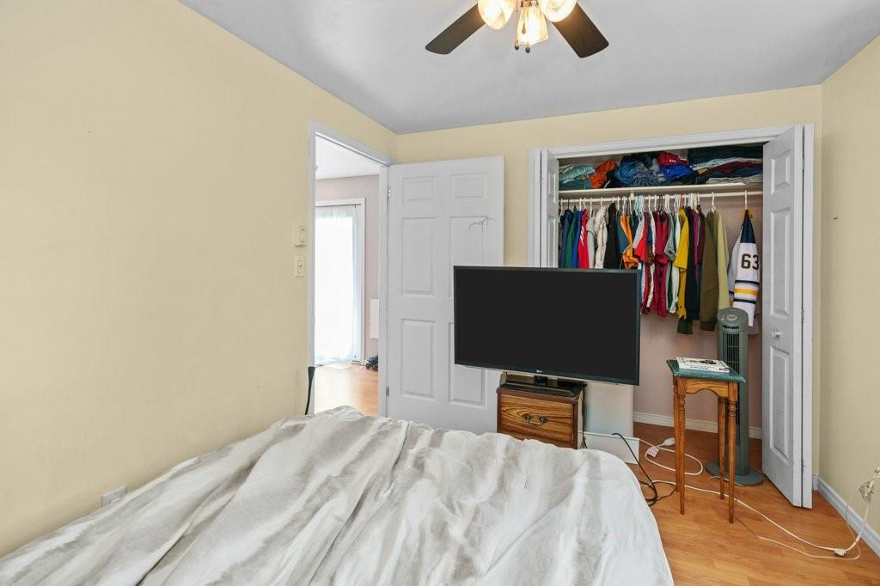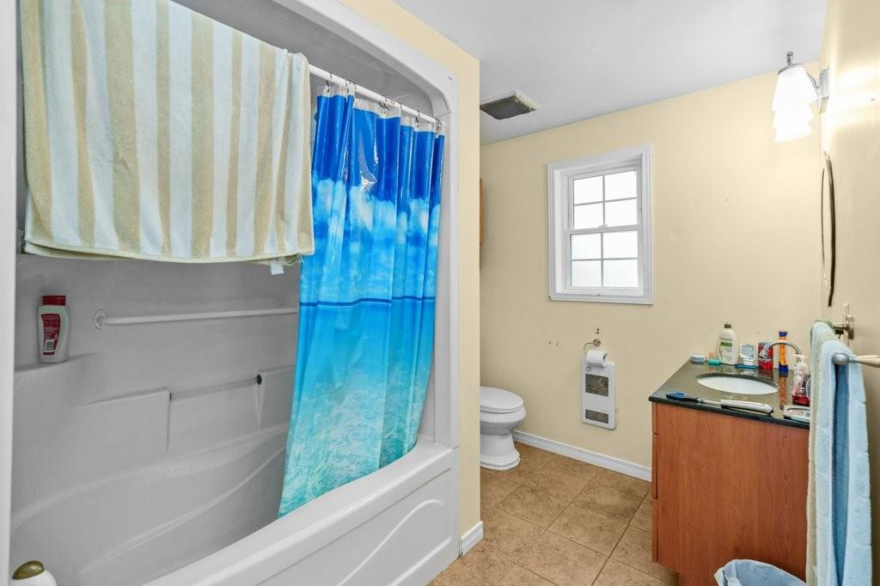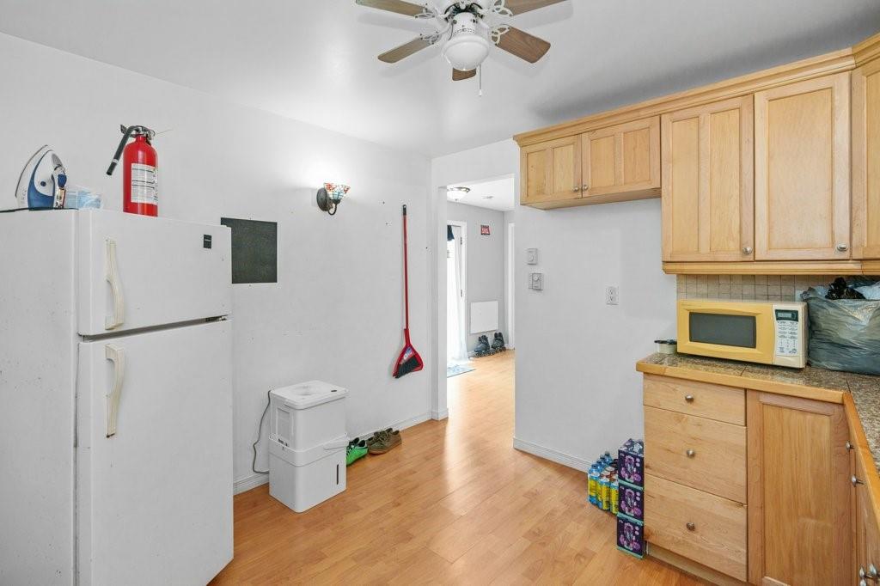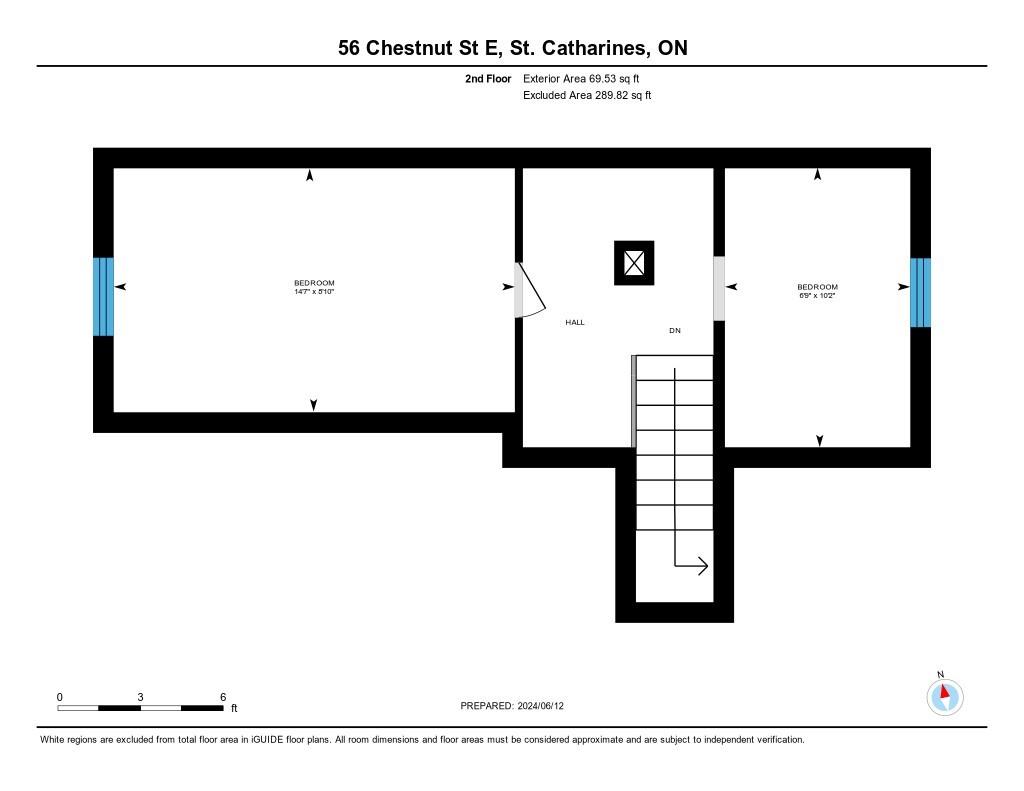4 Bedroom
2 Bathroom
1310 sqft
Central Air Conditioning
Forced Air
$449,900
Attention all investors! Two family dwelling recognized by the city of St. Catharines, front and back duplex. A+ tenants are month to month. The front three bedroom, 1 bathroom unit is currently paying $1,655. The back one bedroom, 1 bathroom unit is currently paying $1,343. Separate electrical panels are perfect for the tenants to pay their own hydro. Features include exposed brick, skylights, beautiful dollhouse shingles, built in shelving, and a cozy breakfast nook. There's a large deck, perfect for entertaining and a spacious backyard for kids and pets! This charming and unique home is a must-see! Parking for two cars and a great location. Easy highway access, close to parks, schools, shopping, and entertainment! (id:56248)
Property Details
|
MLS® Number
|
H4198980 |
|
Property Type
|
Single Family |
|
EquipmentType
|
Water Heater |
|
Features
|
Double Width Or More Driveway, Crushed Stone Driveway |
|
ParkingSpaceTotal
|
2 |
|
RentalEquipmentType
|
Water Heater |
Building
|
BathroomTotal
|
2 |
|
BedroomsAboveGround
|
4 |
|
BedroomsTotal
|
4 |
|
Appliances
|
Dryer, Refrigerator, Stove, Washer |
|
BasementDevelopment
|
Unfinished |
|
BasementType
|
Full (unfinished) |
|
ConstructionMaterial
|
Wood Frame |
|
ConstructionStyleAttachment
|
Detached |
|
CoolingType
|
Central Air Conditioning |
|
ExteriorFinish
|
Vinyl Siding, Wood |
|
FoundationType
|
Poured Concrete |
|
HeatingFuel
|
Natural Gas |
|
HeatingType
|
Forced Air |
|
StoriesTotal
|
2 |
|
SizeExterior
|
1310 Sqft |
|
SizeInterior
|
1310 Sqft |
|
Type
|
House |
|
UtilityWater
|
Municipal Water |
Parking
Land
|
Acreage
|
No |
|
Sewer
|
Municipal Sewage System |
|
SizeDepth
|
132 Ft |
|
SizeFrontage
|
33 Ft |
|
SizeIrregular
|
33 X 132 |
|
SizeTotalText
|
33 X 132|under 1/2 Acre |
|
ZoningDescription
|
R2 |
Rooms
| Level |
Type |
Length |
Width |
Dimensions |
|
Second Level |
Bedroom |
|
|
8' 10'' x 14' 7'' |
|
Second Level |
Bedroom |
|
|
10' 2'' x 6' 9'' |
|
Ground Level |
4pc Bathroom |
|
|
Measurements not available |
|
Ground Level |
Bedroom |
|
|
11' '' x 9' '' |
|
Ground Level |
Living Room |
|
|
15' 1'' x 9' 11'' |
|
Ground Level |
Kitchen |
|
|
10' 8'' x 9' 11'' |
|
Ground Level |
4pc Bathroom |
|
|
Measurements not available |
|
Ground Level |
Primary Bedroom |
|
|
11' 3'' x 11' 8'' |
|
Ground Level |
Family Room |
|
|
11' 3'' x 10' 8'' |
|
Ground Level |
Dinette |
|
|
6' 1'' x 5' 1'' |
|
Ground Level |
Living Room |
|
|
13' 9'' x 14' 6'' |
|
Ground Level |
Kitchen |
|
|
11' 5'' x 10' 8'' |
https://www.realtor.ca/real-estate/27117577/56-chestnut-street-e-st-catharines



