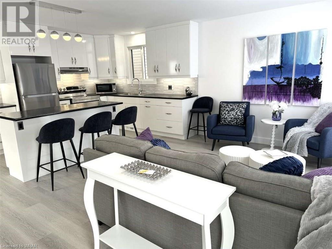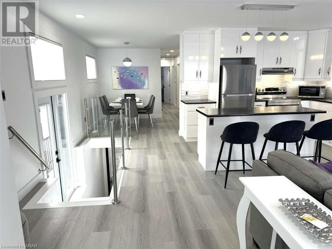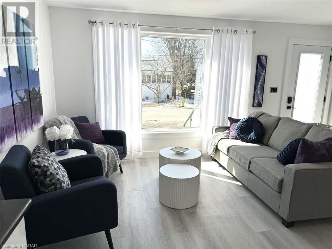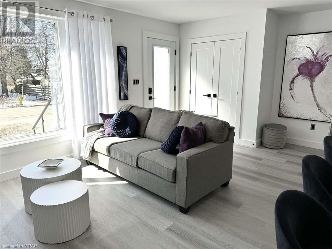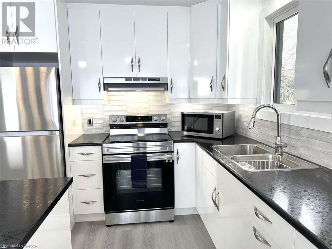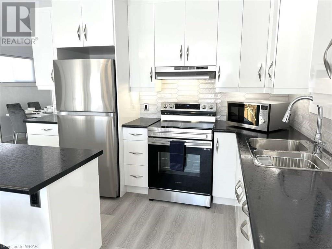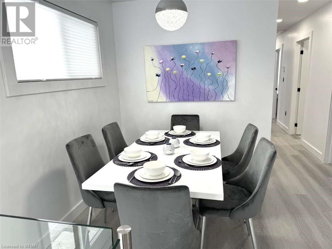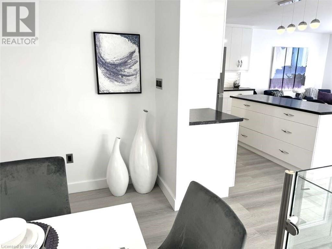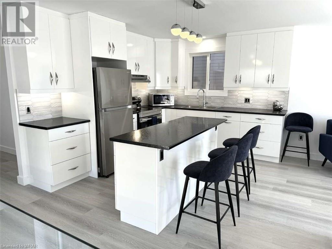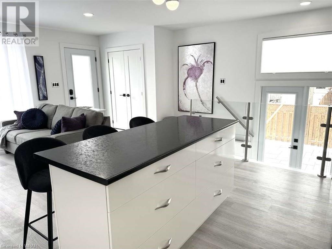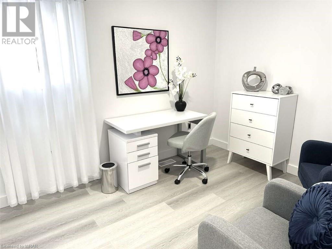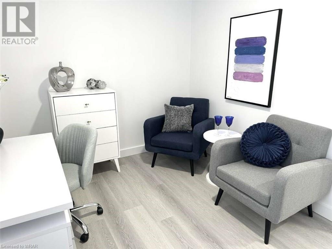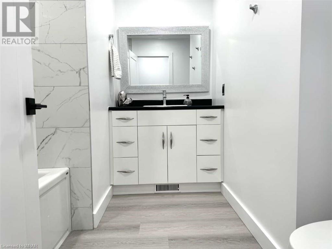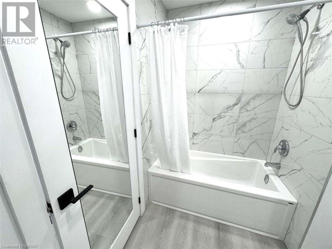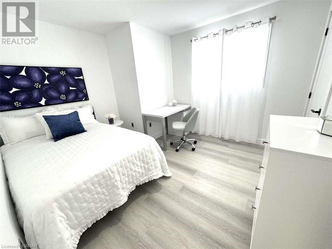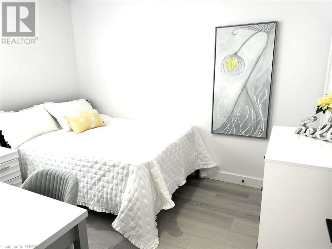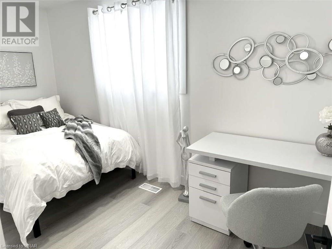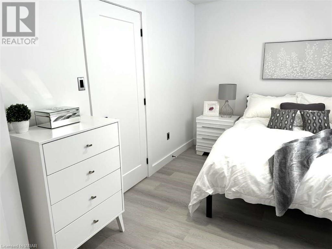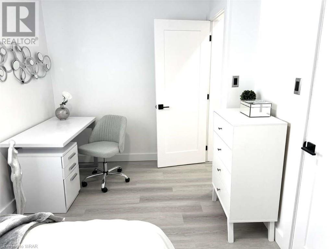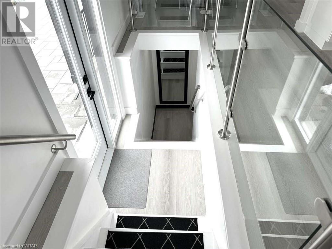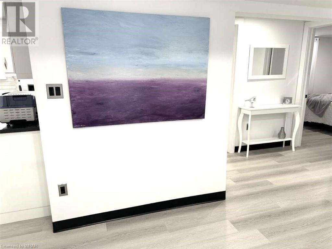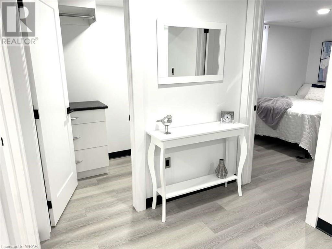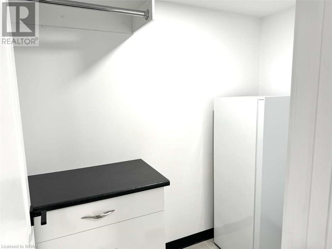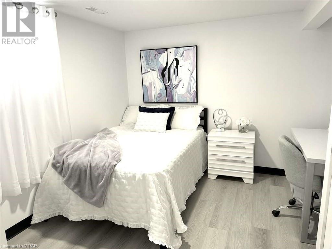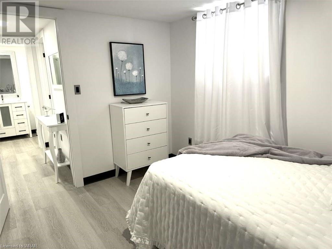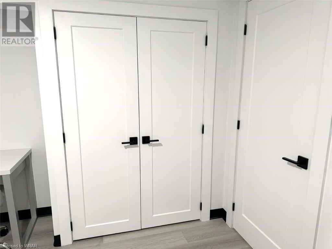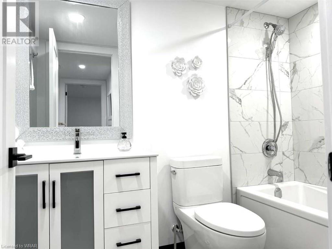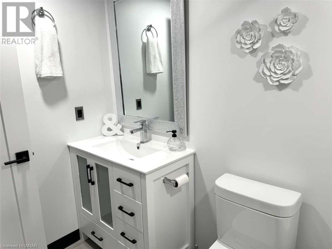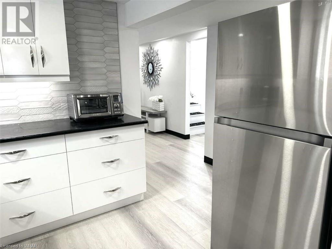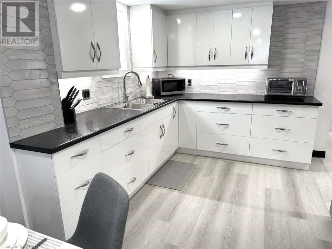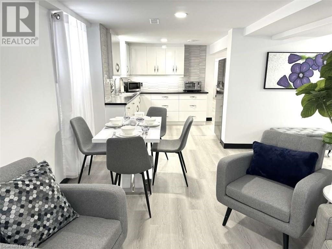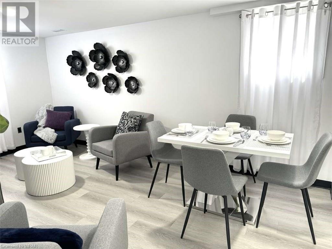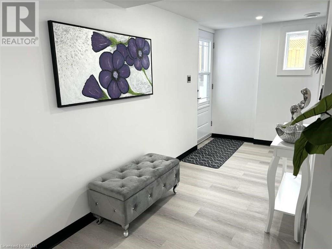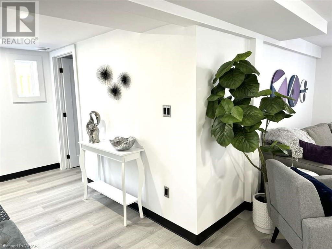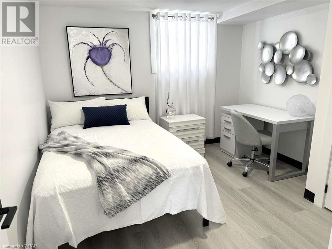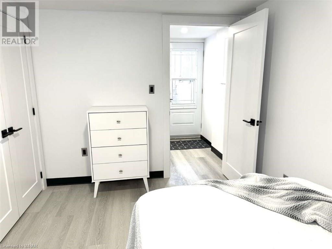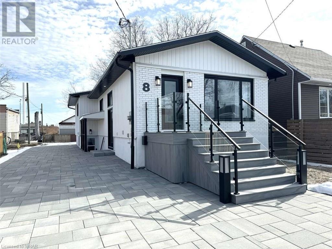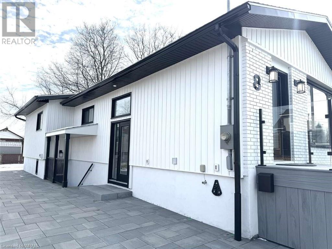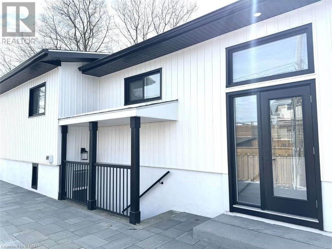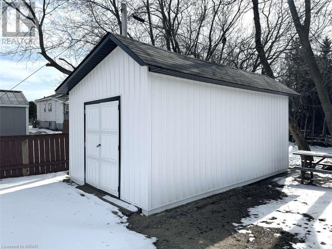6 Bedroom
2 Bathroom
2106 sqft
Bungalow
Central Air Conditioning
$774,000
For more info on this property, please click the Brochure button below. Many upgrades to this home! The only thing original is the foundation and even that was excavated by Underground Solutions to install a new Delta system, foundation base, seal, and weeping tile. Enjoy the new truss roof, higher ceiling, new siding, soffit, walls, windows, doors, plumbing, insulation, electrical panel, flooring, front Trex deck/stairs, glass railings inside and out – custom kitchens with soft close doors, air conditioning, plus hot-water on-demand. This is a perfect multi-generational home or large home with loads of space for potential rental income – particularly with the bi-level side entrance and dedicated third entrance leading downstairs. Enjoy 4 bedrooms upstairs with dining room, open concept kitchen and living room and 3-pc bathroom – and very spacious downstairs with 2 large bedrooms, laundry, plenty of storage, open-concept kitchen and living room, and 3 pc bathroom. Never run out of parking with an 80 ft Windsor paver driveway – you can even drive right to the large shed in back for easy storage. It’s a short 2-block walk to Lake Nipissing and right around the corner from Memorial Drive to expedite your city travel. An added bonus is the friendly neighborhood on this street with many families having lived here for years. (id:56248)
Property Details
|
MLS® Number
|
40563513 |
|
Property Type
|
Single Family |
|
AmenitiesNearBy
|
Airport, Beach, Golf Nearby, Hospital, Park, Place Of Worship, Playground, Public Transit, Schools, Shopping, Ski Area |
|
CommunicationType
|
High Speed Internet |
|
CommunityFeatures
|
Quiet Area, Community Centre, School Bus |
|
EquipmentType
|
None |
|
Features
|
Sump Pump, In-law Suite |
|
ParkingSpaceTotal
|
6 |
|
RentalEquipmentType
|
None |
|
Structure
|
Shed |
Building
|
BathroomTotal
|
2 |
|
BedroomsAboveGround
|
4 |
|
BedroomsBelowGround
|
2 |
|
BedroomsTotal
|
6 |
|
Appliances
|
Dryer, Water Meter, Washer |
|
ArchitecturalStyle
|
Bungalow |
|
BasementDevelopment
|
Finished |
|
BasementType
|
Full (finished) |
|
ConstructedDate
|
1971 |
|
ConstructionStyleAttachment
|
Detached |
|
CoolingType
|
Central Air Conditioning |
|
ExteriorFinish
|
Aluminum Siding, Brick Veneer |
|
FireProtection
|
None |
|
FoundationType
|
Block |
|
HeatingFuel
|
Natural Gas |
|
StoriesTotal
|
1 |
|
SizeInterior
|
2106 Sqft |
|
Type
|
House |
|
UtilityWater
|
Municipal Water |
Land
|
AccessType
|
Water Access, Road Access, Highway Access |
|
Acreage
|
No |
|
LandAmenities
|
Airport, Beach, Golf Nearby, Hospital, Park, Place Of Worship, Playground, Public Transit, Schools, Shopping, Ski Area |
|
Sewer
|
Municipal Sewage System |
|
SizeDepth
|
117 Ft |
|
SizeFrontage
|
35 Ft |
|
SizeTotalText
|
Under 1/2 Acre |
|
ZoningDescription
|
R3 |
Rooms
| Level |
Type |
Length |
Width |
Dimensions |
|
Basement |
Storage |
|
|
7'0'' x 4'5'' |
|
Basement |
Laundry Room |
|
|
8'10'' x 5'6'' |
|
Basement |
Utility Room |
|
|
7'2'' x 4'4'' |
|
Basement |
3pc Bathroom |
|
|
8'0'' x 5'0'' |
|
Basement |
Living Room |
|
|
14'0'' x 11'0'' |
|
Basement |
Kitchen/dining Room |
|
|
16'8'' x 8'0'' |
|
Basement |
Bedroom |
|
|
10'10'' x 9'10'' |
|
Basement |
Bedroom |
|
|
11'6'' x 10'6'' |
|
Main Level |
3pc Bathroom |
|
|
11'0'' x 8'8'' |
|
Main Level |
Dining Room |
|
|
8'6'' x 7'6'' |
|
Main Level |
Kitchen |
|
|
14'0'' x 8'5'' |
|
Main Level |
Living Room |
|
|
19'6'' x 10'0'' |
|
Main Level |
Bedroom |
|
|
10'0'' x 11'0'' |
|
Main Level |
Bedroom |
|
|
11'0'' x 8'8'' |
|
Main Level |
Bedroom |
|
|
11'0'' x 8'8'' |
|
Main Level |
Primary Bedroom |
|
|
14'2'' x 8'2'' |
Utilities
|
Cable
|
Available |
|
Electricity
|
Available |
|
Telephone
|
Available |
https://www.realtor.ca/real-estate/26681443/8-pollard-avenue-north-bay

