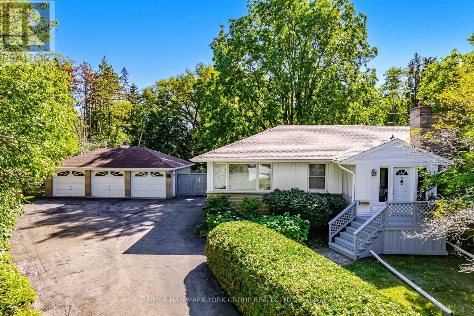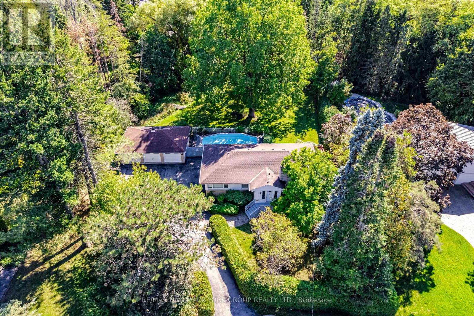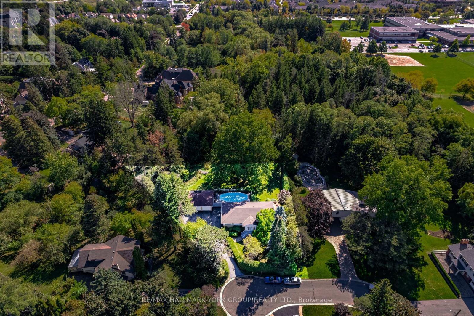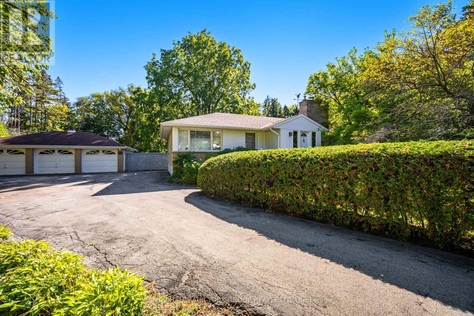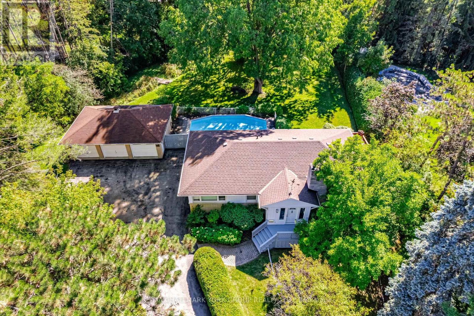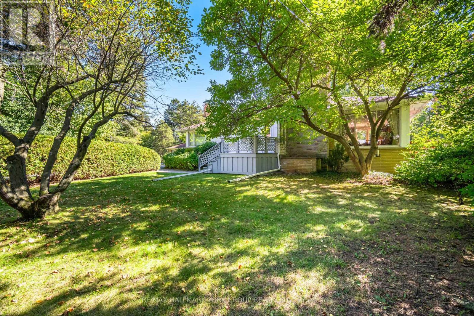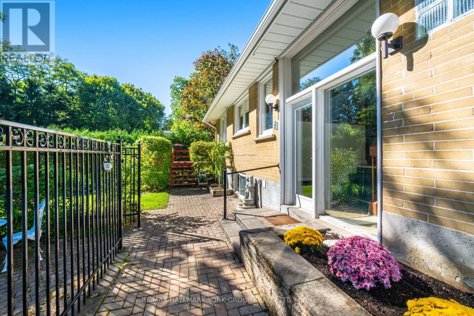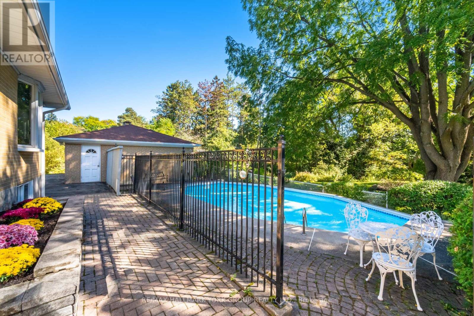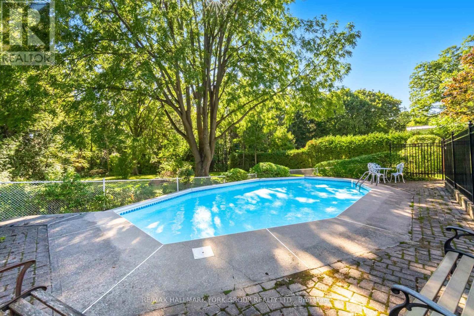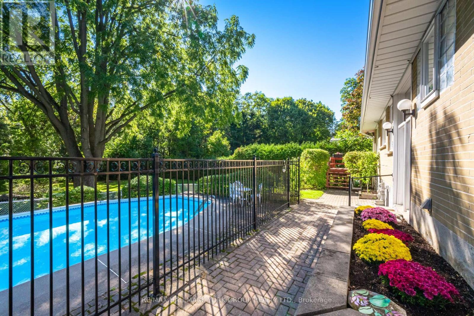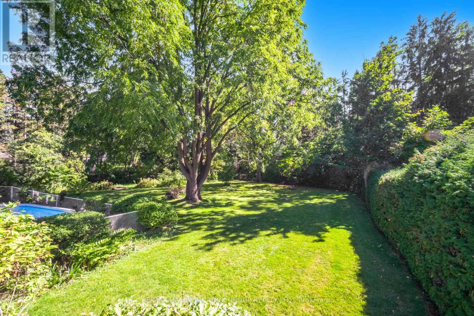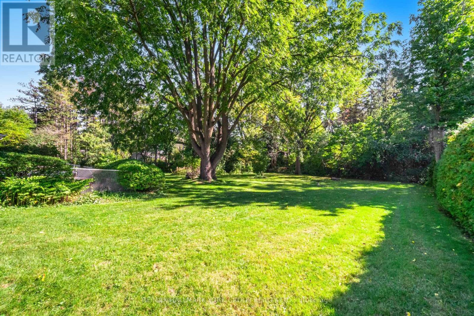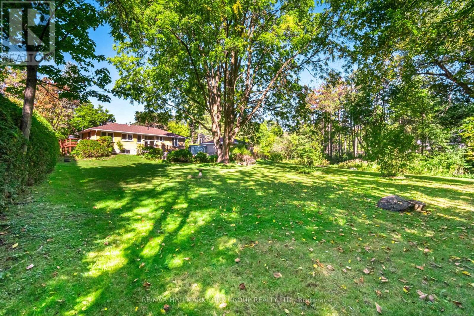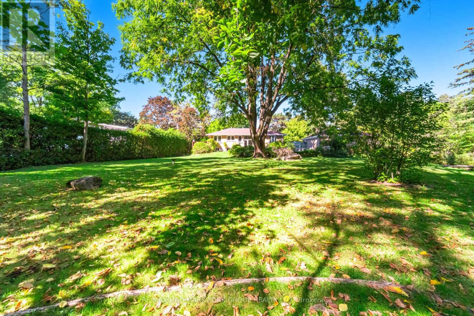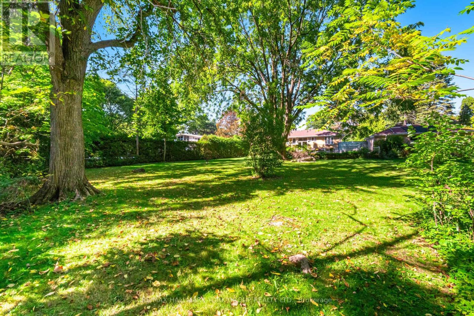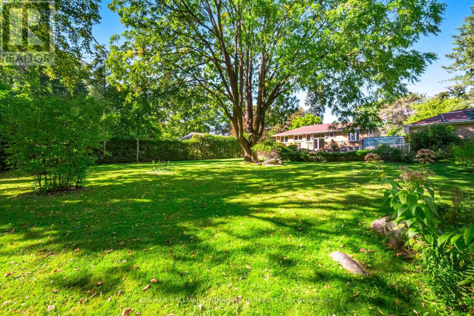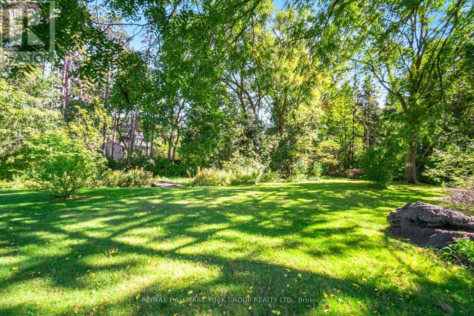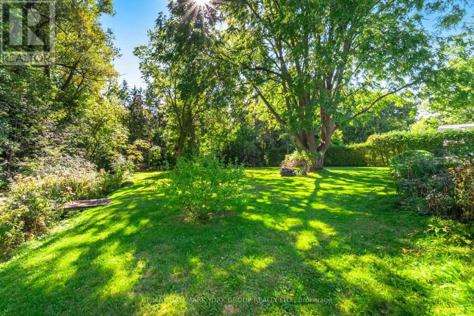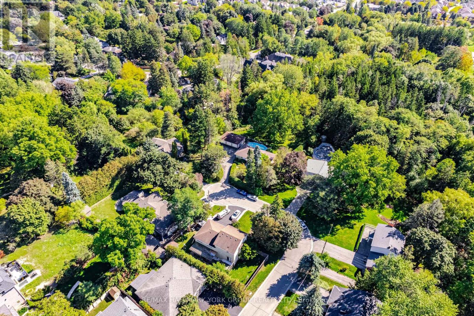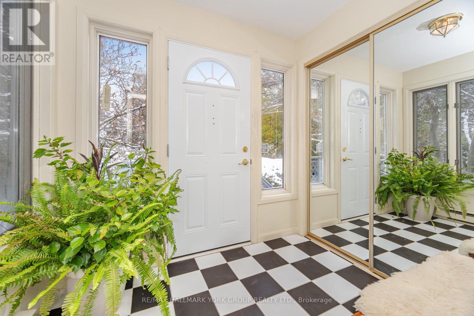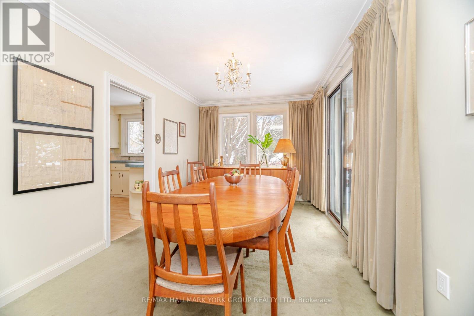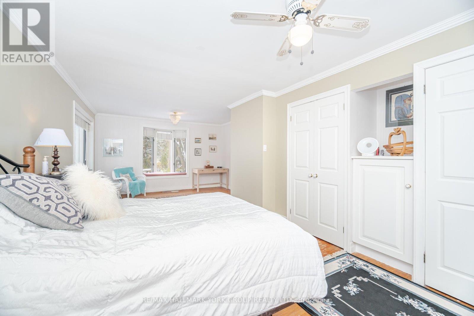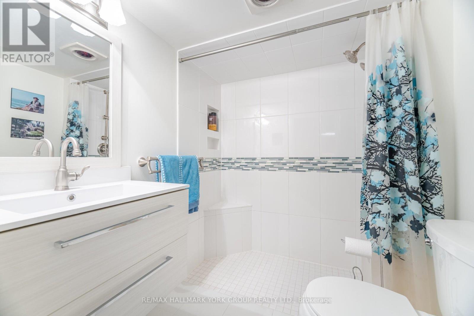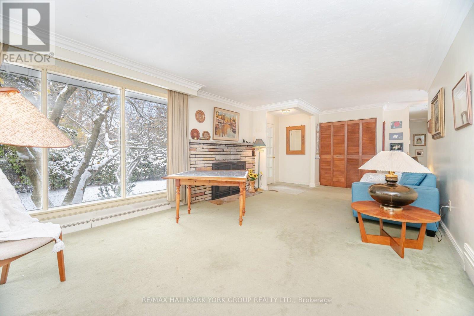3 Bedroom
2 Bathroom
1,100 - 1,500 ft2
Bungalow
Fireplace
Inground Pool
Central Air Conditioning
Forced Air
$1,999,900
Calling all Builders/Investors, this incredible 3/4+acres has it all! Nicely treed perimeter, private entrance on private cul-de-sac, steps to all amenities, mill pond, Mackenzie Health, This home is preserved in time, original charm, finished basement, separate 3 car garage/workshop. Build your dream home here or renovate to your preference. "built-up" pool in working condition, used this past summer. (id:56248)
Property Details
|
MLS® Number
|
N12557556 |
|
Property Type
|
Single Family |
|
Community Name
|
Mill Pond |
|
Features
|
In-law Suite |
|
Parking Space Total
|
13 |
|
Pool Type
|
Inground Pool |
Building
|
Bathroom Total
|
2 |
|
Bedrooms Above Ground
|
2 |
|
Bedrooms Below Ground
|
1 |
|
Bedrooms Total
|
3 |
|
Amenities
|
Fireplace(s) |
|
Appliances
|
Dishwasher, Dryer, Stove, Washer, Refrigerator |
|
Architectural Style
|
Bungalow |
|
Basement Development
|
Finished |
|
Basement Type
|
N/a (finished) |
|
Construction Style Attachment
|
Detached |
|
Cooling Type
|
Central Air Conditioning |
|
Exterior Finish
|
Brick, Brick Veneer |
|
Fireplace Present
|
Yes |
|
Foundation Type
|
Block, Concrete |
|
Heating Fuel
|
Natural Gas |
|
Heating Type
|
Forced Air |
|
Stories Total
|
1 |
|
Size Interior
|
1,100 - 1,500 Ft2 |
|
Type
|
House |
|
Utility Water
|
Municipal Water |
Parking
Land
|
Acreage
|
No |
|
Sewer
|
Sanitary Sewer |
|
Size Depth
|
222 Ft |
|
Size Frontage
|
90 Ft |
|
Size Irregular
|
90 X 222 Ft |
|
Size Total Text
|
90 X 222 Ft |
Rooms
| Level |
Type |
Length |
Width |
Dimensions |
|
Basement |
Bedroom 3 |
4.8 m |
3.2 m |
4.8 m x 3.2 m |
|
Basement |
Recreational, Games Room |
7.27 m |
3.83 m |
7.27 m x 3.83 m |
|
Basement |
Utility Room |
5.6 m |
3.5 m |
5.6 m x 3.5 m |
|
Main Level |
Living Room |
7.22 m |
3.79 m |
7.22 m x 3.79 m |
|
Main Level |
Dining Room |
3.65 m |
2.19 m |
3.65 m x 2.19 m |
|
Main Level |
Kitchen |
4.02 m |
3.59 m |
4.02 m x 3.59 m |
|
Main Level |
Primary Bedroom |
7.39 m |
4.09 m |
7.39 m x 4.09 m |
|
Main Level |
Bedroom 2 |
3.44 m |
2.85 m |
3.44 m x 2.85 m |
|
Main Level |
Foyer |
2.35 m |
1.73 m |
2.35 m x 1.73 m |
https://www.realtor.ca/real-estate/29117016/26-bridgeford-street-s-richmond-hill-mill-pond-mill-pond

