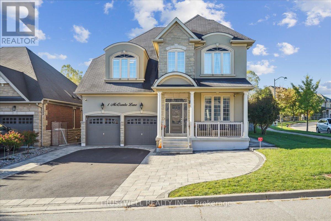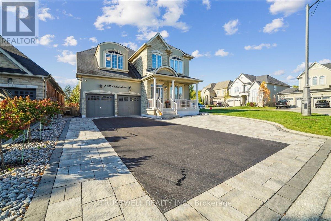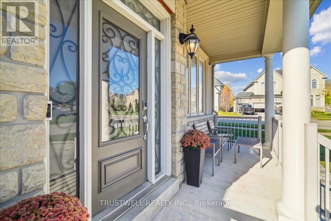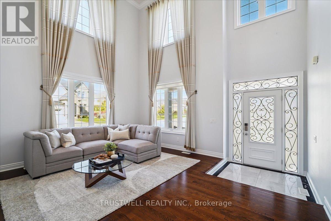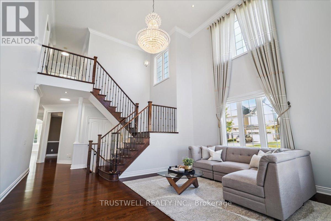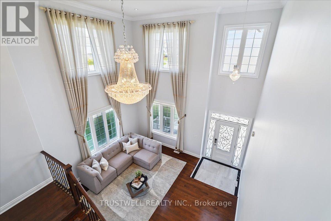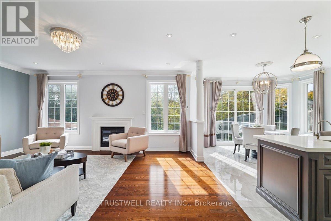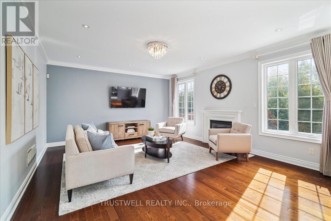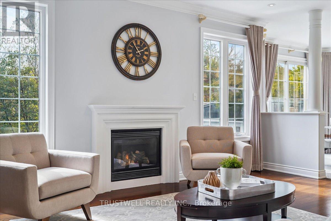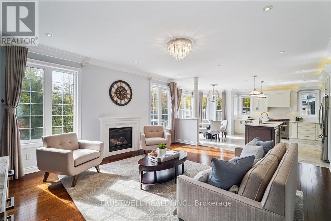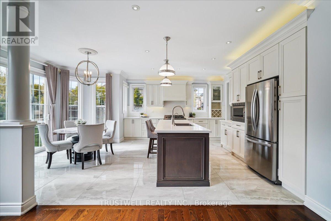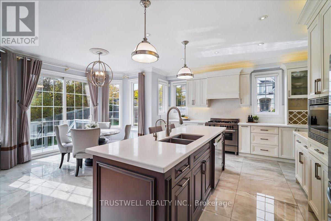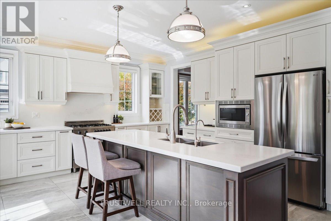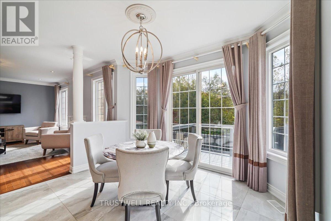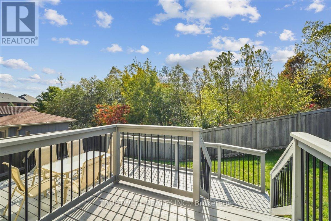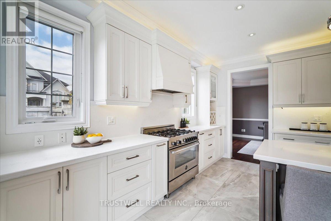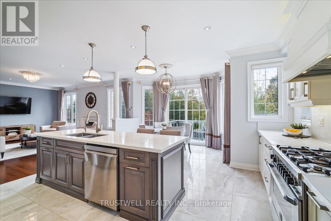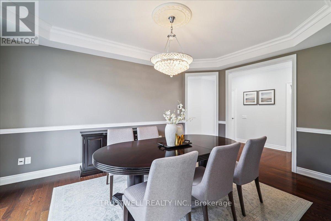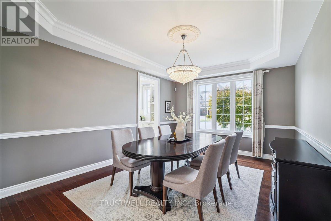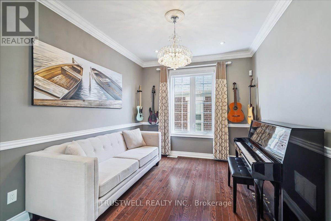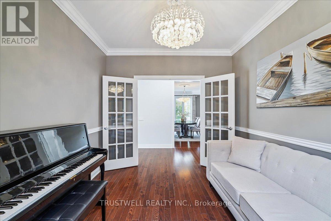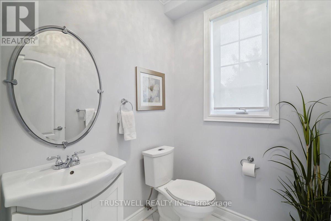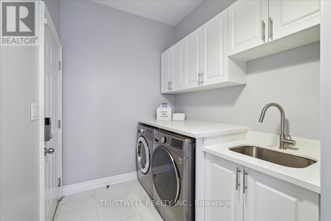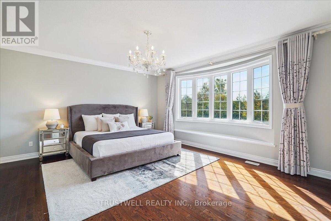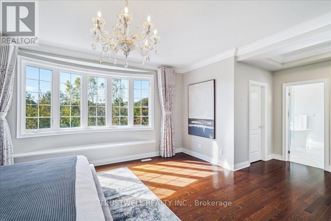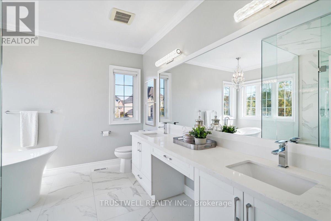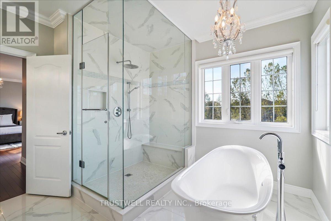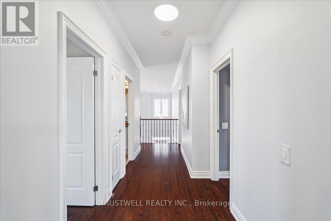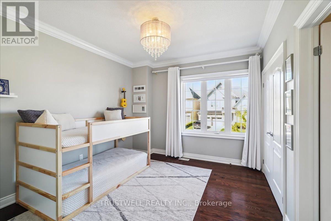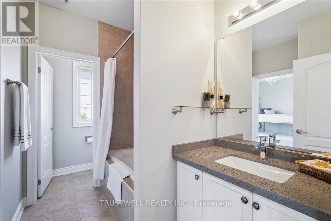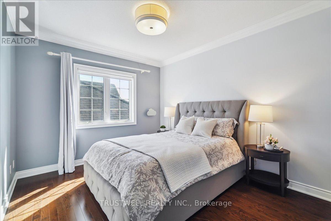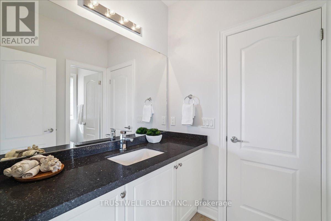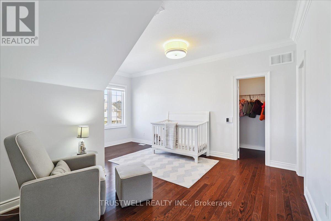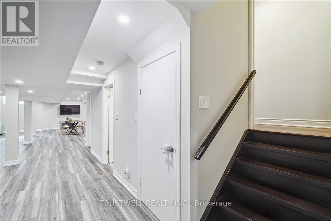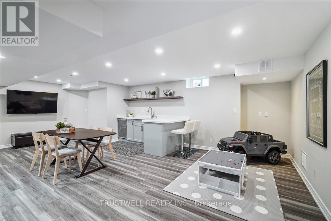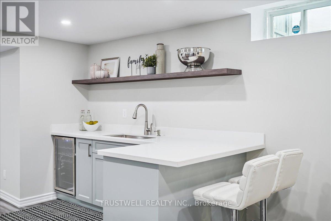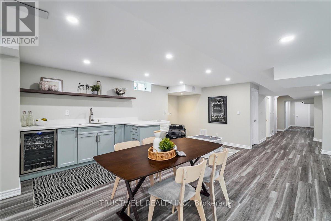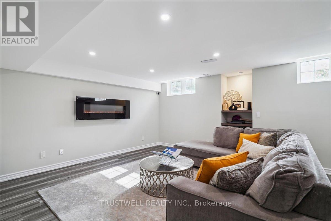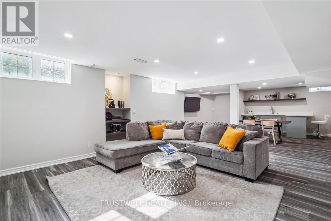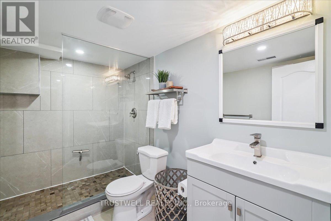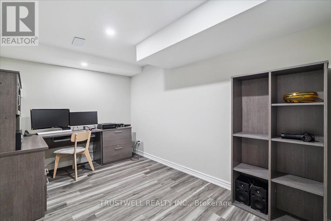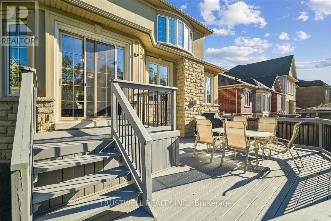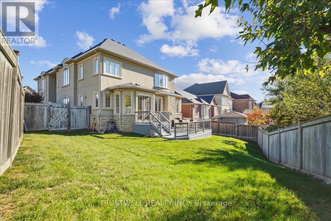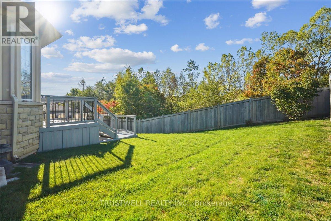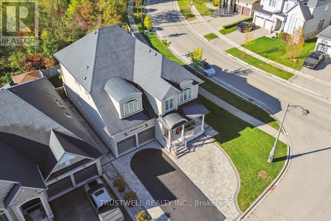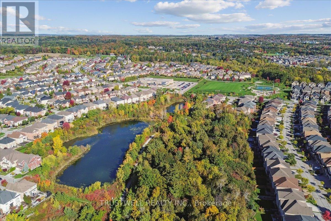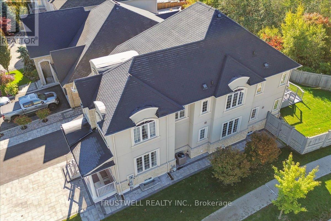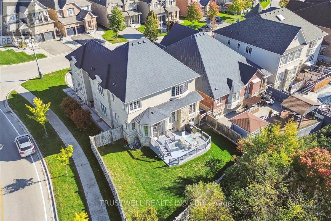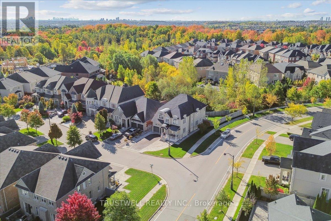6 Bedroom
5 Bathroom
3,500 - 5,000 ft2
Fireplace
Central Air Conditioning
Forced Air
$1,998,000
Welcome to Upper Thornhill Estates where elegance meets comfort in this exquisite 4+2 bedroom corner-lot residence backing onto a peaceful ravine.Showcasing timeless stucco and stone architecture, this sun-filled home offers over 5,000 sq.ft. of total finished living space including the fully finished basement, thoughtfully designed with premium features throughout. Step into an impressive double-height foyer and enjoy soaring 9-foot ceilings on main and second floors, oversized windows, and gleaming hardwood floors. Refined details include smooth ceilings, crown moulding, recessed lighting, and a stately oak staircase with iron pickets.The heart of the home is the gourmet kitchen, equipped with a Bertazzoni gas range, granite countertops, and ample storage ideal for everyday living and entertaining alike. Granite finishes also elevate all bathrooms for a cohesive, upscale feel. Custom blinds offer both function and style throughout the home.Step outside to enjoy the professionally designed two-tier sun deck with serene views of the ravine. Direct access to nearby walking and hiking trails makes it easy to enjoy the nature year-round. Ideally located just steps from parks and transit, and minutes to top-rated schools and shopping. (id:56248)
Property Details
|
MLS® Number
|
N12557464 |
|
Property Type
|
Single Family |
|
Neigbourhood
|
Upper Thornhill Estates |
|
Community Name
|
Patterson |
|
Amenities Near By
|
Park, Public Transit, Schools |
|
Features
|
Irregular Lot Size, Ravine |
|
Parking Space Total
|
7 |
Building
|
Bathroom Total
|
5 |
|
Bedrooms Above Ground
|
4 |
|
Bedrooms Below Ground
|
2 |
|
Bedrooms Total
|
6 |
|
Age
|
6 To 15 Years |
|
Amenities
|
Fireplace(s) |
|
Appliances
|
Central Vacuum |
|
Basement Development
|
Finished |
|
Basement Type
|
N/a (finished) |
|
Construction Style Attachment
|
Detached |
|
Cooling Type
|
Central Air Conditioning |
|
Exterior Finish
|
Stone, Stucco |
|
Fireplace Present
|
Yes |
|
Flooring Type
|
Hardwood, Laminate |
|
Foundation Type
|
Concrete |
|
Half Bath Total
|
1 |
|
Heating Fuel
|
Natural Gas |
|
Heating Type
|
Forced Air |
|
Stories Total
|
2 |
|
Size Interior
|
3,500 - 5,000 Ft2 |
|
Type
|
House |
|
Utility Water
|
Municipal Water |
Parking
Land
|
Acreage
|
No |
|
Fence Type
|
Fenced Yard |
|
Land Amenities
|
Park, Public Transit, Schools |
|
Sewer
|
Sanitary Sewer |
|
Size Depth
|
120 Ft |
|
Size Frontage
|
54 Ft ,1 In |
|
Size Irregular
|
54.1 X 120 Ft |
|
Size Total Text
|
54.1 X 120 Ft |
Rooms
| Level |
Type |
Length |
Width |
Dimensions |
|
Second Level |
Bedroom 4 |
3.38 m |
3.81 m |
3.38 m x 3.81 m |
|
Second Level |
Primary Bedroom |
7 m |
5.54 m |
7 m x 5.54 m |
|
Second Level |
Bedroom 2 |
5.15 m |
4.05 m |
5.15 m x 4.05 m |
|
Second Level |
Bedroom 3 |
3.32 m |
5.14 m |
3.32 m x 5.14 m |
|
Basement |
Bedroom |
4.43 m |
3.31 m |
4.43 m x 3.31 m |
|
Basement |
Dining Room |
7.05 m |
3.37 m |
7.05 m x 3.37 m |
|
Basement |
Recreational, Games Room |
10.84 m |
7.47 m |
10.84 m x 7.47 m |
|
Basement |
Kitchen |
5.53 m |
1.54 m |
5.53 m x 1.54 m |
|
Basement |
Bathroom |
1.95 m |
2.88 m |
1.95 m x 2.88 m |
|
Basement |
Office |
2.62 m |
3.87 m |
2.62 m x 3.87 m |
|
Basement |
Other |
2.08 m |
3.85 m |
2.08 m x 3.85 m |
|
Basement |
Cold Room |
1.85 m |
5.16 m |
1.85 m x 5.16 m |
|
Basement |
Utility Room |
2.03 m |
3.11 m |
2.03 m x 3.11 m |
|
Main Level |
Living Room |
5.8 m |
4.7 m |
5.8 m x 4.7 m |
|
Main Level |
Dining Room |
5.15 m |
3.63 m |
5.15 m x 3.63 m |
|
Main Level |
Family Room |
5.25 m |
4.49 m |
5.25 m x 4.49 m |
|
Main Level |
Library |
3.91 m |
2.99 m |
3.91 m x 2.99 m |
|
Main Level |
Kitchen |
4.84 m |
4.24 m |
4.84 m x 4.24 m |
|
Main Level |
Eating Area |
3.62 m |
2.42 m |
3.62 m x 2.42 m |
https://www.realtor.ca/real-estate/29116926/1-mccombe-lane-vaughan-patterson-patterson


