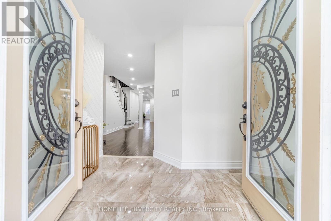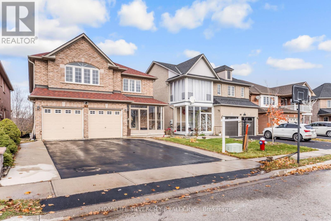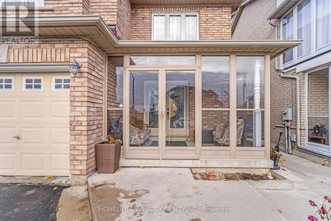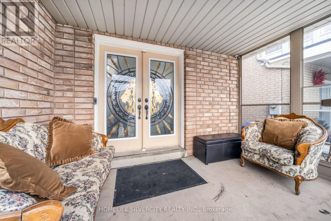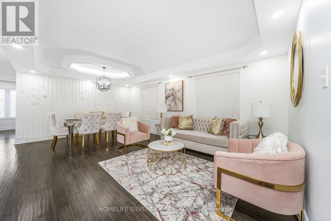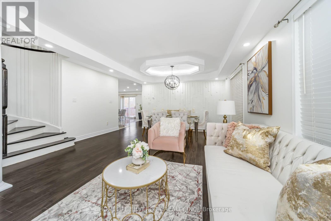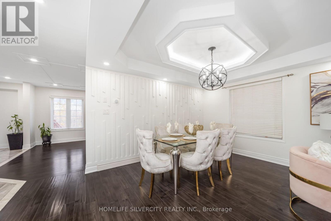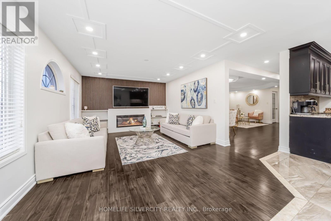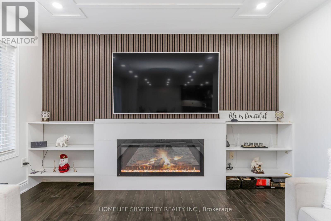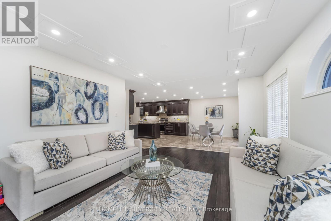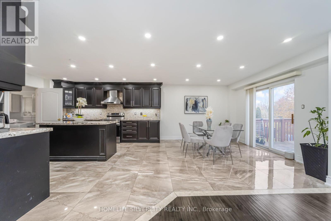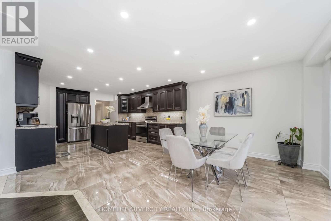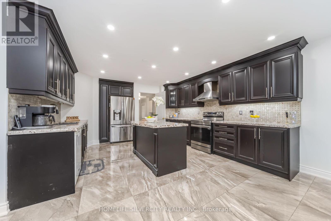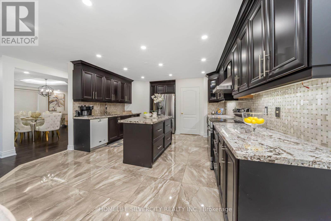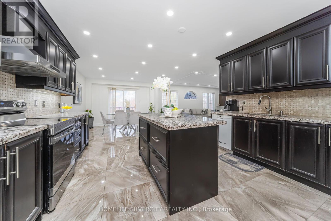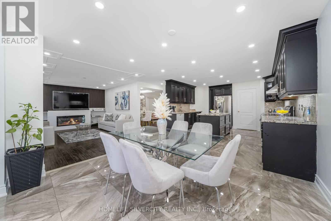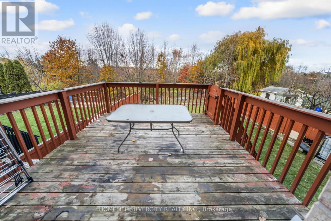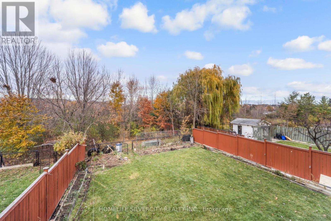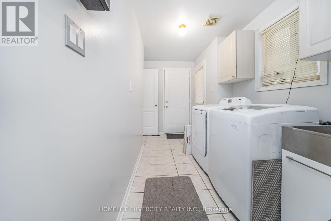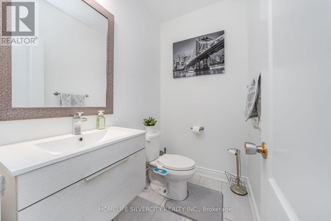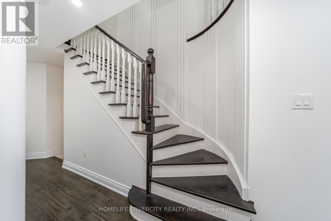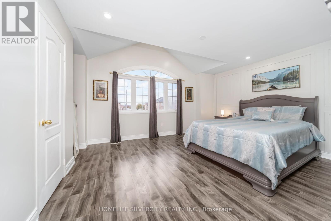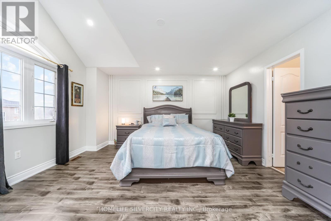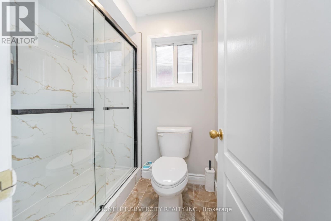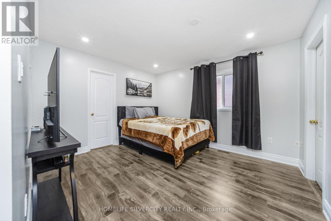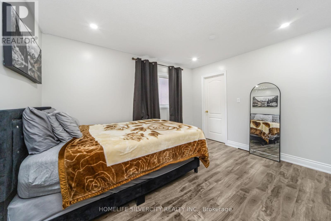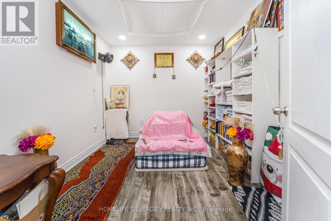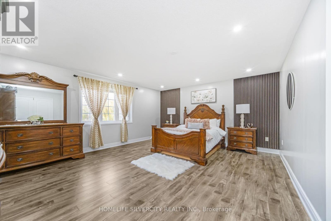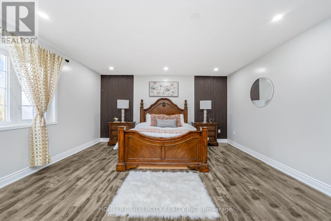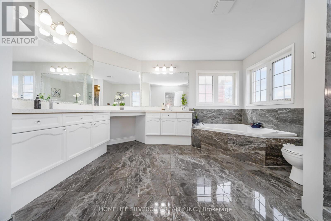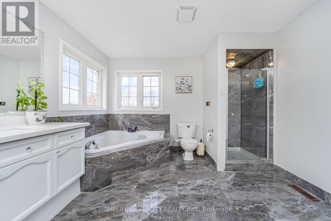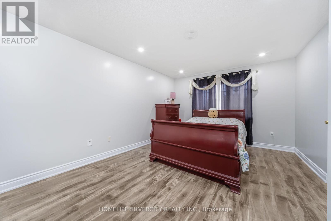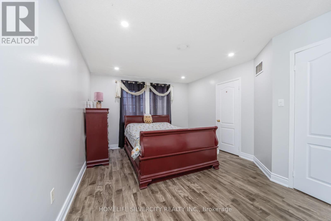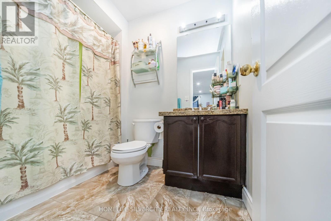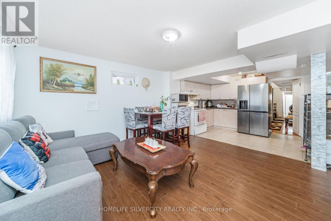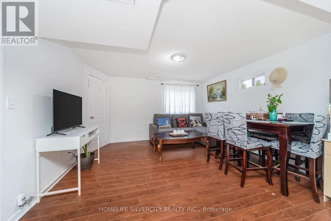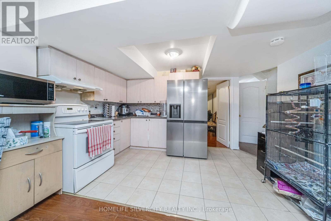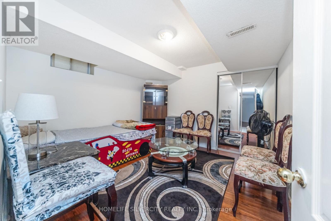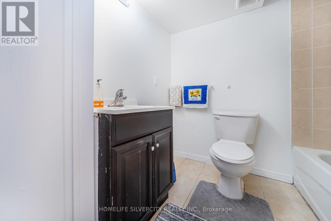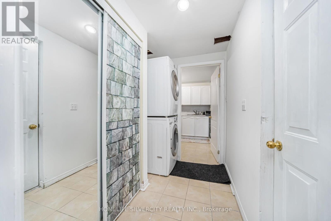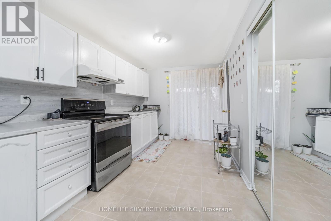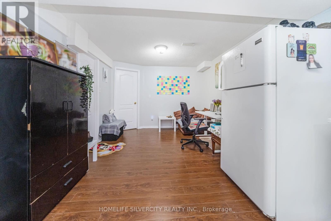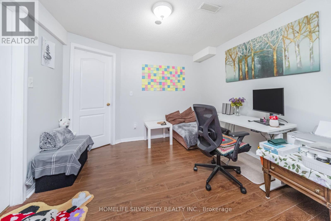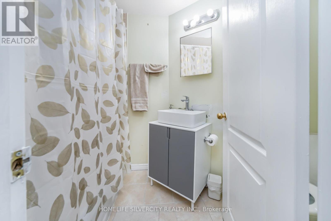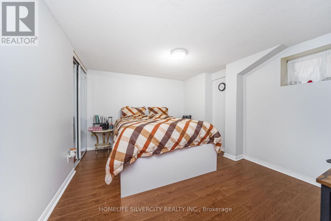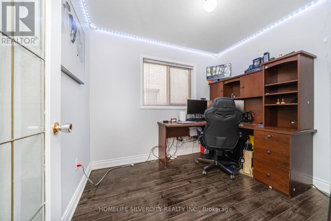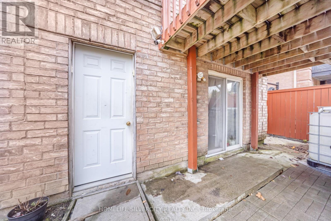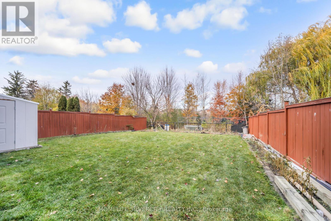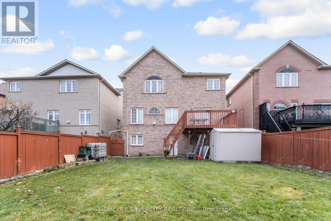7 Bedroom
6 Bathroom
3,000 - 3,500 ft2
Fireplace
Central Air Conditioning
Forced Air
$1,649,000
Beautifully maintained ravine-lot detached home offering 4+1 bedrooms on second floor, a walk-out basement, and a bright, functional layout on a quiet, family-friendly crescent. The main floor features a welcoming double-door entry, a covered porch, and spacious living, dining, and family areas, including a modern living & family room with upgraded ceiling design and a stylish panel feature wall. The updated eat-in kitchen offers ample cabinetry, stainless steel appliances, and a convenient layout ideal for daily family use. A main-floor den/office provides a perfect workspace or multi-purpose room. Upstairs, the generous primary bedroom includes an ensuite, while additional well-sized bedrooms and clean, modern washrooms offer comfort for the whole family. The finished walk-out basement with a separate entrance provides excellent potential for extended family living, recreation space, or rental income. Outside, enjoy a private, fully fenced backyard backing onto a peaceful ravine with patio space ideal for barbecues and summer gatherings. Freshly painted interiors, accent walls, stainless steel appliances, and overall pride of ownership make this home move-in ready. Located close to top-rated schools, parks, shopping, transit, and major highways, this property delivers comfort, convenience, and exceptional value-perfect for families, professionals, and investors seeking a spacious home in a premium Brampton neighbourhood. Enjoy a spacious, oversized driveway offering ample parking for multiple vehicles-perfect for large families or guests. (id:56248)
Property Details
|
MLS® Number
|
W12556822 |
|
Property Type
|
Single Family |
|
Community Name
|
Bram East |
|
Equipment Type
|
Water Heater |
|
Parking Space Total
|
6 |
|
Rental Equipment Type
|
Water Heater |
Building
|
Bathroom Total
|
6 |
|
Bedrooms Above Ground
|
4 |
|
Bedrooms Below Ground
|
3 |
|
Bedrooms Total
|
7 |
|
Appliances
|
Garage Door Opener Remote(s), Dishwasher, Microwave, Hood Fan, Stove, Window Coverings, Refrigerator |
|
Basement Development
|
Finished |
|
Basement Features
|
Walk Out |
|
Basement Type
|
N/a (finished) |
|
Construction Style Attachment
|
Detached |
|
Cooling Type
|
Central Air Conditioning |
|
Exterior Finish
|
Brick Facing |
|
Fireplace Present
|
Yes |
|
Flooring Type
|
Hardwood, Ceramic |
|
Foundation Type
|
Block, Concrete |
|
Half Bath Total
|
1 |
|
Heating Fuel
|
Natural Gas |
|
Heating Type
|
Forced Air |
|
Stories Total
|
2 |
|
Size Interior
|
3,000 - 3,500 Ft2 |
|
Type
|
House |
|
Utility Water
|
Municipal Water |
Parking
Land
|
Acreage
|
No |
|
Sewer
|
Sanitary Sewer |
|
Size Depth
|
139 Ft ,9 In |
|
Size Frontage
|
40 Ft |
|
Size Irregular
|
40 X 139.8 Ft ; Premium Ravine Lot!!! $$$$ !!! |
|
Size Total Text
|
40 X 139.8 Ft ; Premium Ravine Lot!!! $$$$ !!! |
Rooms
| Level |
Type |
Length |
Width |
Dimensions |
|
Second Level |
Bedroom |
2.74 m |
2.74 m |
2.74 m x 2.74 m |
|
Second Level |
Primary Bedroom |
5.66 m |
5.57 m |
5.66 m x 5.57 m |
|
Second Level |
Bedroom 2 |
4.66 m |
4.51 m |
4.66 m x 4.51 m |
|
Second Level |
Bedroom 3 |
4.43 m |
3.35 m |
4.43 m x 3.35 m |
|
Second Level |
Bedroom 4 |
4.9 m |
3.65 m |
4.9 m x 3.65 m |
|
Basement |
Living Room |
3.65 m |
3.35 m |
3.65 m x 3.35 m |
|
Basement |
Bedroom |
2.74 m |
3.2 m |
2.74 m x 3.2 m |
|
Basement |
Bedroom |
2.88 m |
3.1 m |
2.88 m x 3.1 m |
|
Basement |
Bedroom |
2.55 m |
3.25 m |
2.55 m x 3.25 m |
|
Basement |
Bedroom |
3.6 m |
2.45 m |
3.6 m x 2.45 m |
|
Main Level |
Den |
2.84 m |
2.26 m |
2.84 m x 2.26 m |
|
Main Level |
Living Room |
8.25 m |
4.58 m |
8.25 m x 4.58 m |
|
Main Level |
Dining Room |
8.25 m |
4.58 m |
8.25 m x 4.58 m |
|
Main Level |
Kitchen |
4.63 m |
4.26 m |
4.63 m x 4.26 m |
|
Main Level |
Eating Area |
3.7 m |
3.65 m |
3.7 m x 3.65 m |
|
Main Level |
Family Room |
5.52 m |
3.96 m |
5.52 m x 3.96 m |
https://www.realtor.ca/real-estate/29116135/42-avalanche-crescent-brampton-bram-east-bram-east

