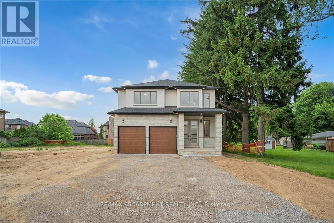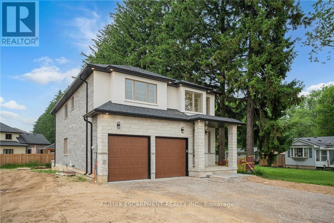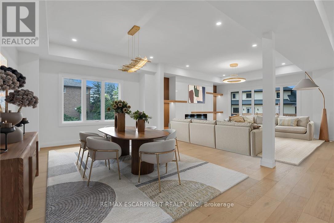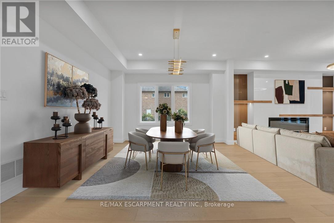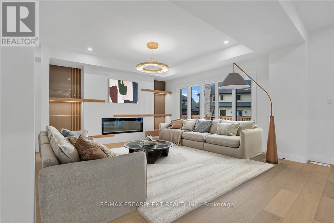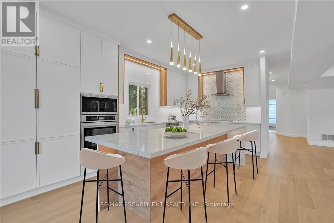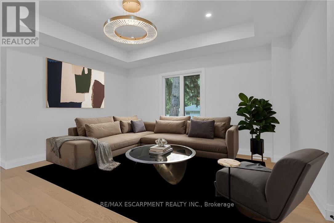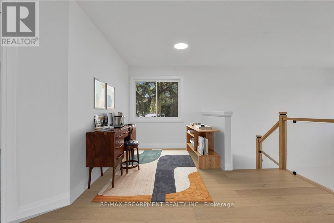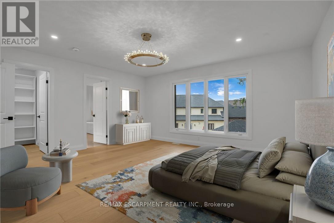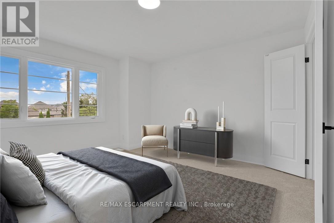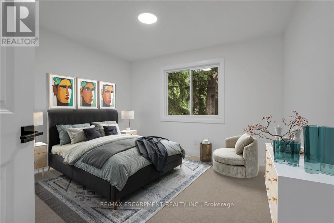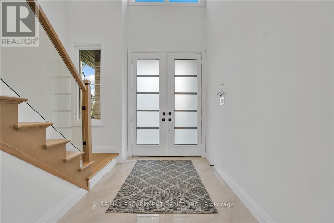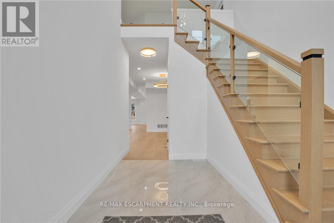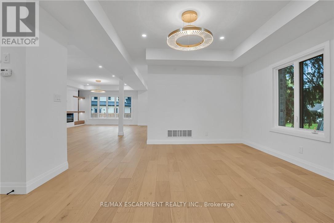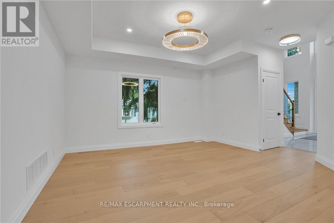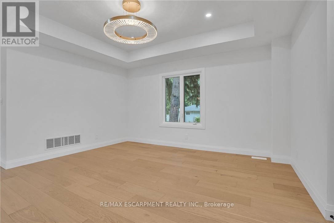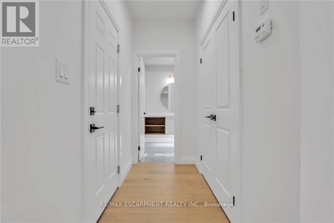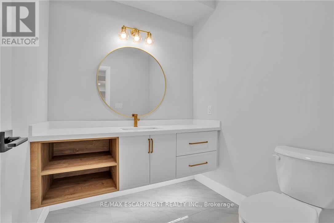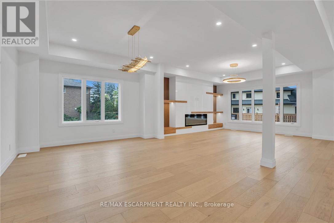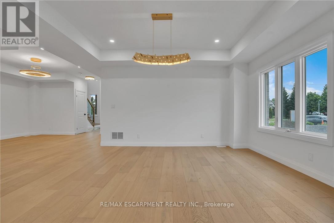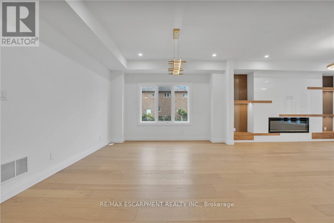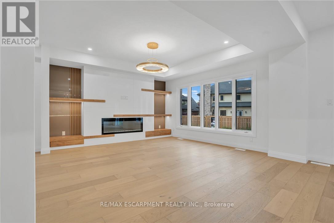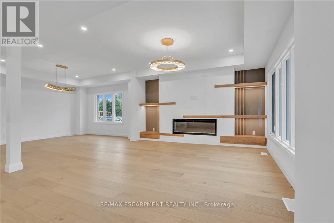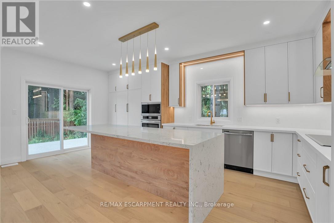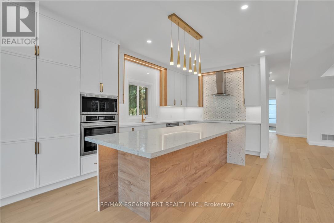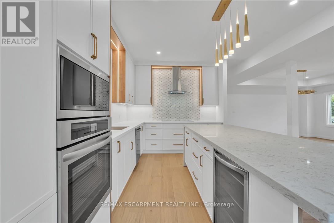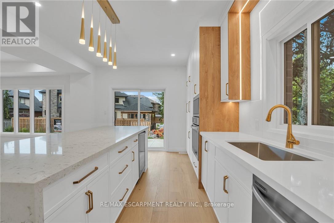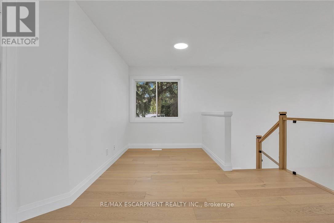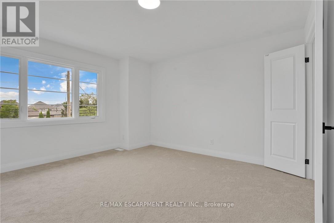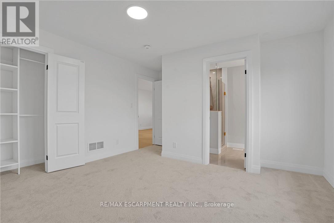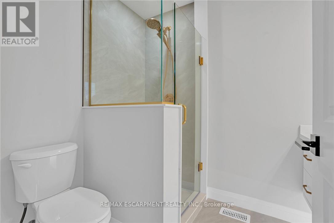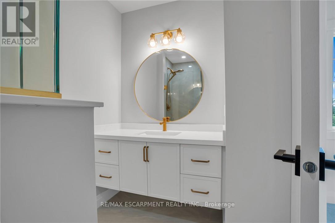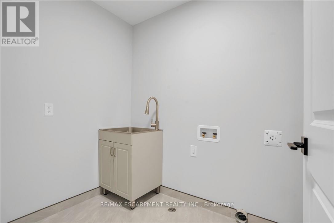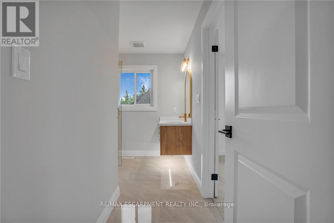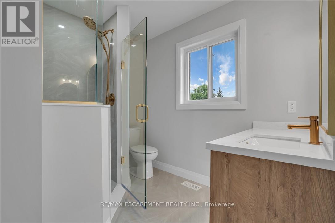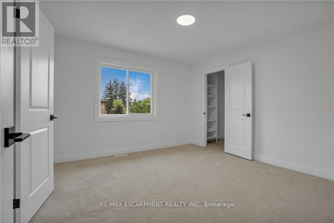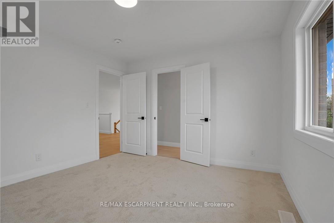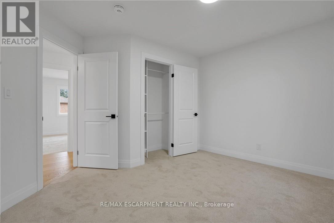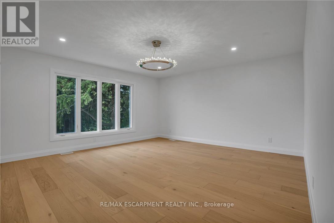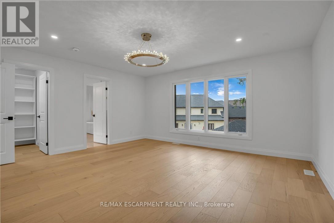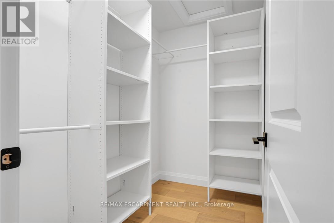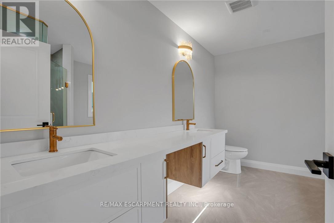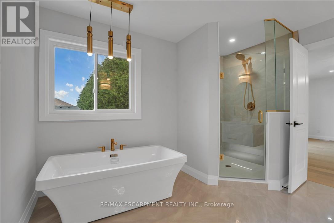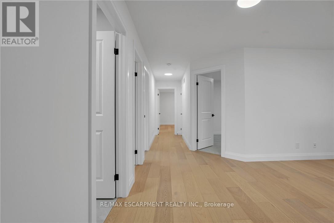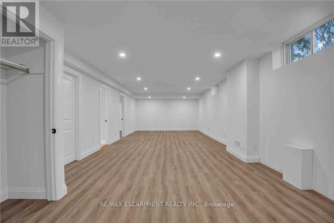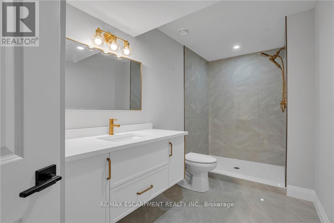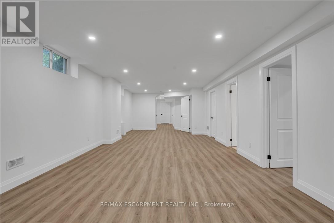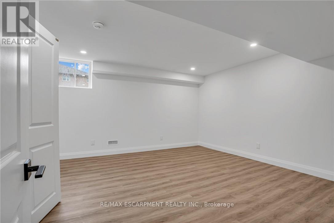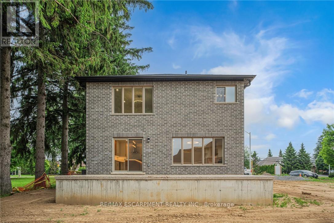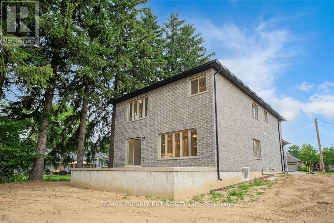4 Bedroom
5 Bathroom
2,500 - 3,000 ft2
Fireplace
Central Air Conditioning
Forced Air
$1,695,000
**MOVE-IN READY - Zeina Homes Modified Forestview Model** This beautiful custom home siting on 50 by 124 lot. Features 5 spacious bedrooms plus den and 5 bathrooms, plus a fully finished basement with a side entrance, ideal for an in-law suite. The open-concept main floor boasts a welcoming double-door entrance, modern décor, and abundant natural light. The custom kitchen includes a center island, extensive cabinetry, and stylish light fixtures. Sliding doors lead to an oversized concrete porch in the backyard. Additional highlights include an elegant oak staircase, oversized windows, granite/quartz countertops, hardwood floors, a brick-to-roof exterior, and a 2-car garage. Located in a mature Ancaster neighborhood, this home is close to parks, schools, shopping, restaurants, Costco, and more. Some photos are virtually staged. (id:56248)
Property Details
|
MLS® Number
|
X12556752 |
|
Property Type
|
Single Family |
|
Neigbourhood
|
Harmony Hall II |
|
Community Name
|
Meadowlands |
|
Amenities Near By
|
Park, Schools |
|
Community Features
|
School Bus |
|
Parking Space Total
|
6 |
Building
|
Bathroom Total
|
5 |
|
Bedrooms Above Ground
|
4 |
|
Bedrooms Total
|
4 |
|
Age
|
New Building |
|
Amenities
|
Fireplace(s) |
|
Basement Development
|
Unfinished |
|
Basement Features
|
Separate Entrance |
|
Basement Type
|
N/a (unfinished), Full, N/a |
|
Construction Style Attachment
|
Detached |
|
Cooling Type
|
Central Air Conditioning |
|
Exterior Finish
|
Brick Facing, Stone |
|
Fireplace Present
|
Yes |
|
Foundation Type
|
Poured Concrete |
|
Half Bath Total
|
1 |
|
Heating Fuel
|
Natural Gas |
|
Heating Type
|
Forced Air |
|
Stories Total
|
2 |
|
Size Interior
|
2,500 - 3,000 Ft2 |
|
Type
|
House |
|
Utility Water
|
Municipal Water |
Parking
Land
|
Acreage
|
No |
|
Land Amenities
|
Park, Schools |
|
Sewer
|
Sanitary Sewer |
|
Size Depth
|
124 Ft |
|
Size Frontage
|
50 Ft |
|
Size Irregular
|
50 X 124 Ft |
|
Size Total Text
|
50 X 124 Ft |
Rooms
| Level |
Type |
Length |
Width |
Dimensions |
|
Second Level |
Primary Bedroom |
5.26 m |
4.88 m |
5.26 m x 4.88 m |
|
Second Level |
Bedroom |
4.09 m |
4.88 m |
4.09 m x 4.88 m |
|
Second Level |
Bedroom 2 |
4.78 m |
3.76 m |
4.78 m x 3.76 m |
|
Second Level |
Bedroom |
5.54 m |
3.45 m |
5.54 m x 3.45 m |
|
Basement |
Bedroom 2 |
4.5 m |
4.5 m |
4.5 m x 4.5 m |
|
Ground Level |
Living Room |
5.69 m |
4.29 m |
5.69 m x 4.29 m |
|
Ground Level |
Dining Room |
6.02 m |
3.73 m |
6.02 m x 3.73 m |
|
Ground Level |
Kitchen |
5.82 m |
4.83 m |
5.82 m x 4.83 m |
https://www.realtor.ca/real-estate/29115927/386-southcote-road-hamilton-meadowlands-meadowlands

