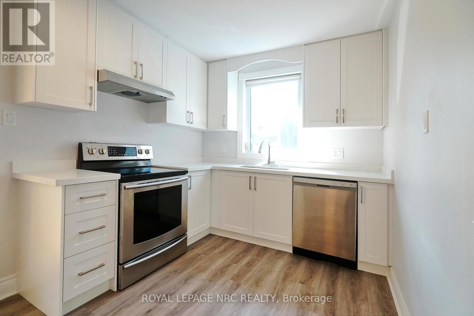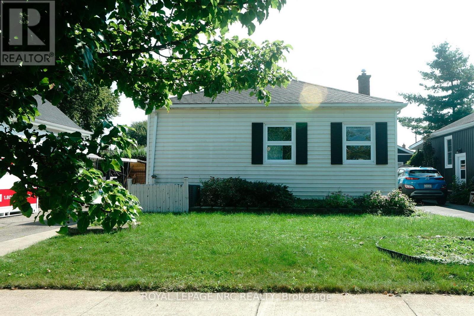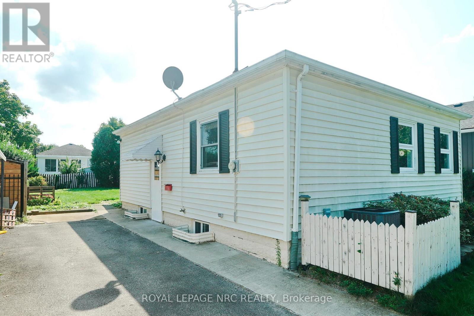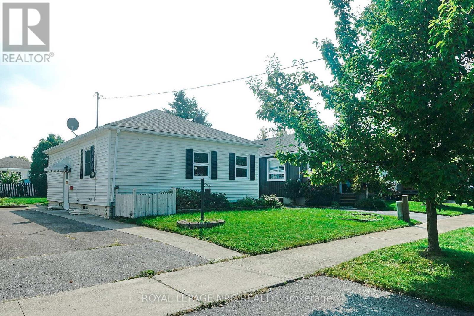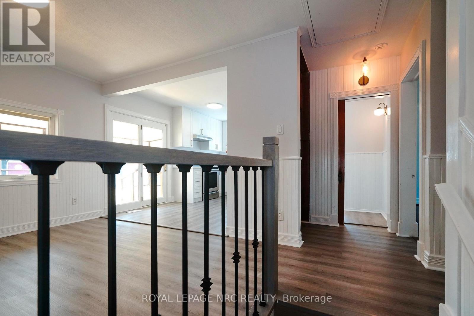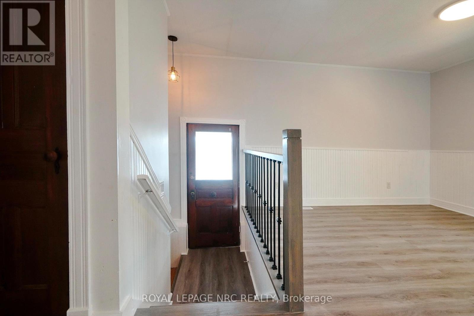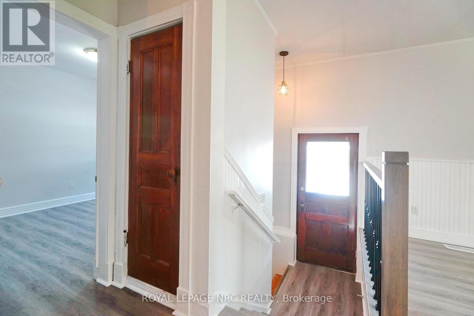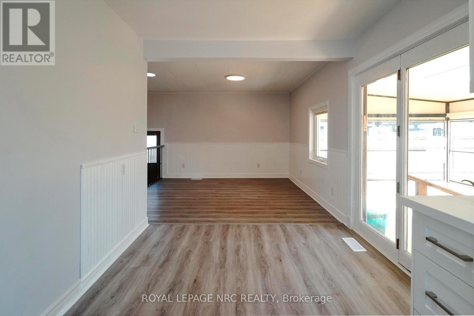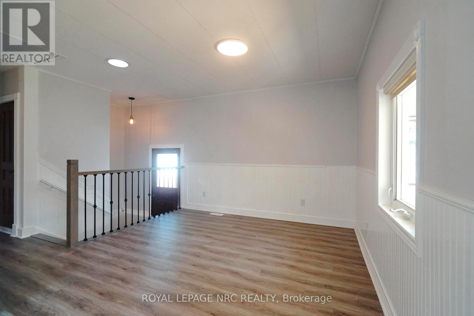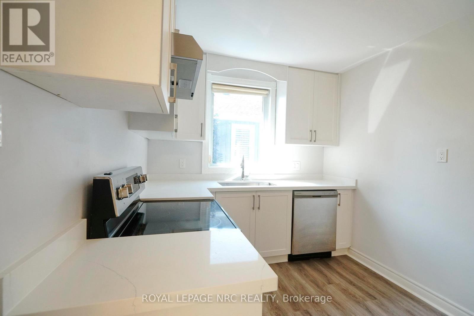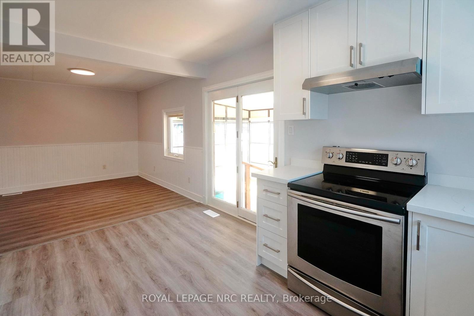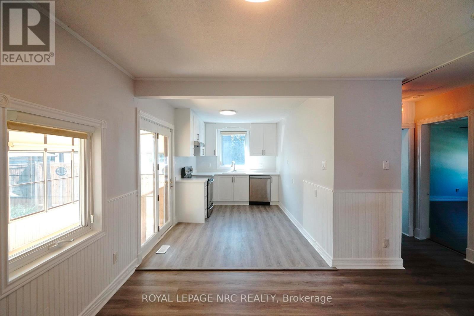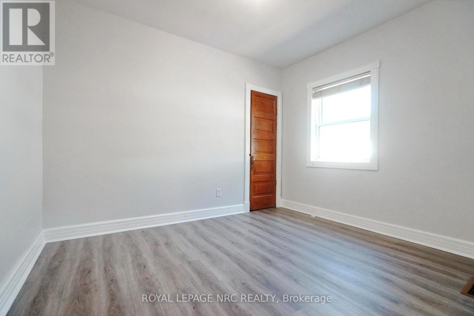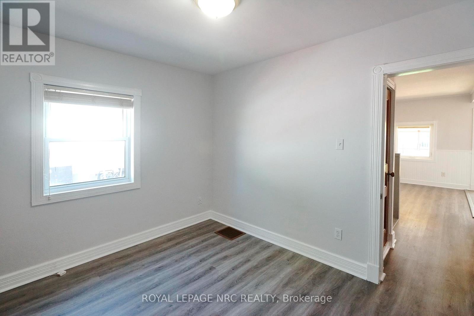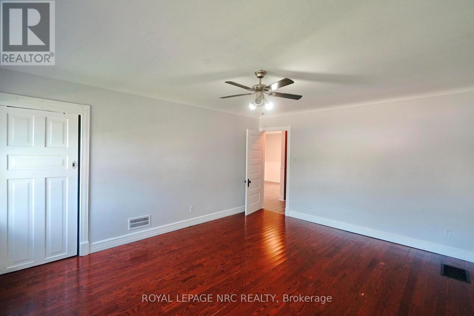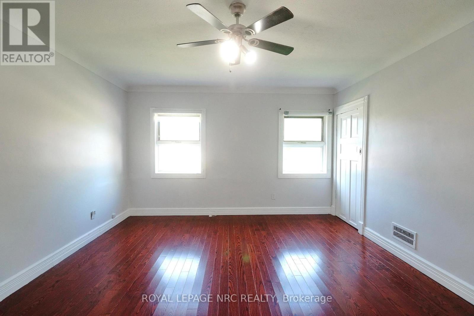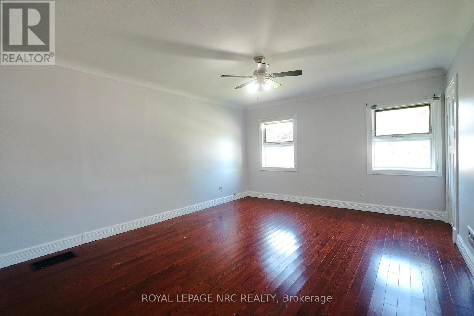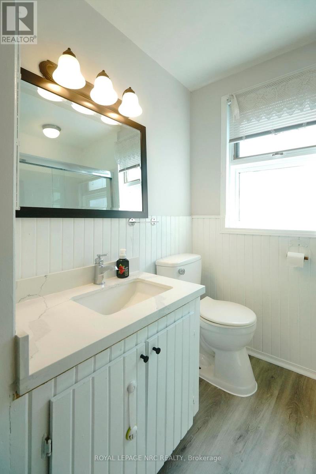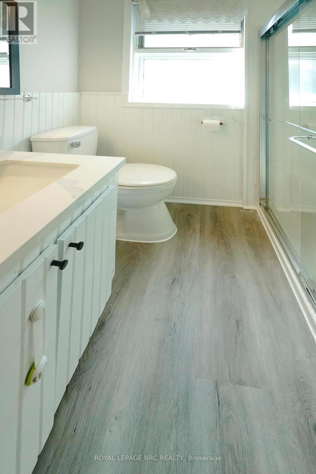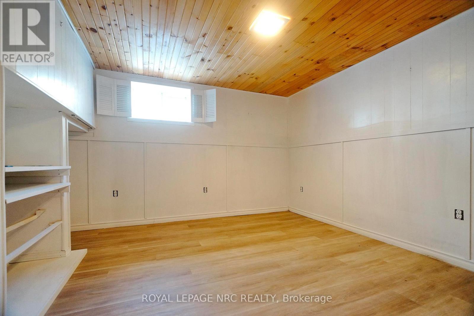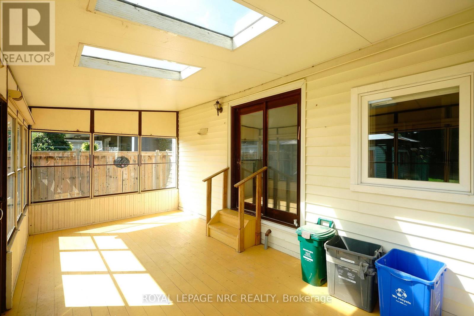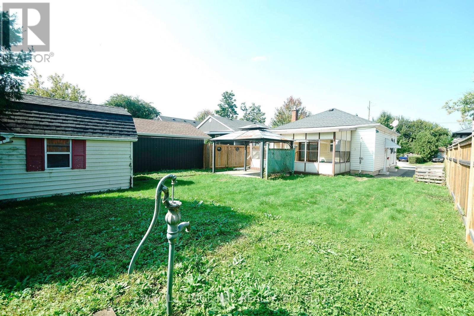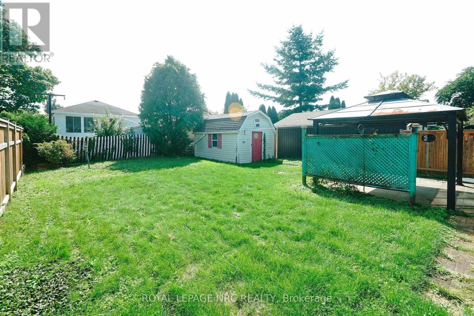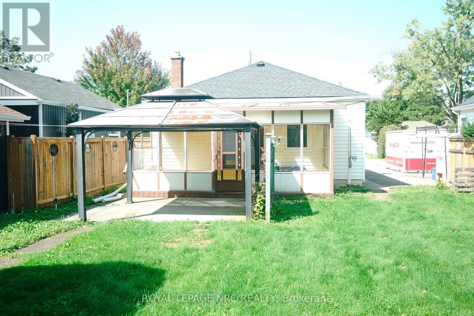3 Bedroom
1 Bathroom
700 - 1,100 ft2
Bungalow
Central Air Conditioning
Forced Air
$2,250 Monthly
Located in the desirable Grapeview area near shopping, hospital, QEW and great schools, this 2 bedroom charming bungalow offers potential for a third bedroom and family room in the lower level . Updated 3 Pc bath, newer furnace and central air in 2019, shingles replaced in 2019. Sunny south facing private fenced in rear yard !Sunny spacious three season Sunroom overlooks the gardens and covered gazebo and has plenty of space for dining and family living. Hardwood flooring with spacious eat in kitchen. Simply charming and ready for occupancy! (id:56248)
Property Details
|
MLS® Number
|
X12554944 |
|
Property Type
|
Single Family |
|
Community Name
|
453 - Grapeview |
|
Equipment Type
|
Water Heater |
|
Features
|
Carpet Free, In Suite Laundry, Sump Pump |
|
Parking Space Total
|
2 |
|
Rental Equipment Type
|
Water Heater |
Building
|
Bathroom Total
|
1 |
|
Bedrooms Above Ground
|
2 |
|
Bedrooms Below Ground
|
1 |
|
Bedrooms Total
|
3 |
|
Appliances
|
Dishwasher, Dryer, Gas Stove(s), Washer, Refrigerator |
|
Architectural Style
|
Bungalow |
|
Basement Development
|
Partially Finished |
|
Basement Type
|
N/a (partially Finished) |
|
Construction Style Attachment
|
Detached |
|
Cooling Type
|
Central Air Conditioning |
|
Exterior Finish
|
Vinyl Siding |
|
Foundation Type
|
Poured Concrete |
|
Heating Fuel
|
Natural Gas |
|
Heating Type
|
Forced Air |
|
Stories Total
|
1 |
|
Size Interior
|
700 - 1,100 Ft2 |
|
Type
|
House |
|
Utility Water
|
Municipal Water |
Parking
Land
|
Acreage
|
No |
|
Sewer
|
Sanitary Sewer |
Rooms
| Level |
Type |
Length |
Width |
Dimensions |
|
Basement |
Bedroom |
3.05 m |
2.95 m |
3.05 m x 2.95 m |
|
Basement |
Laundry Room |
4.88 m |
3.35 m |
4.88 m x 3.35 m |
|
Basement |
Utility Room |
4.57 m |
3.66 m |
4.57 m x 3.66 m |
|
Basement |
Other |
4.57 m |
3.35 m |
4.57 m x 3.35 m |
|
Main Level |
Family Room |
3.48 m |
3.2 m |
3.48 m x 3.2 m |
|
Main Level |
Kitchen |
4.27 m |
2.64 m |
4.27 m x 2.64 m |
|
Main Level |
Primary Bedroom |
4.75 m |
3.94 m |
4.75 m x 3.94 m |
|
Main Level |
Bedroom |
3.2 m |
2.74 m |
3.2 m x 2.74 m |
|
Main Level |
Bathroom |
|
|
Measurements not available |
|
Main Level |
Sunroom |
5.99 m |
3.05 m |
5.99 m x 3.05 m |
https://www.realtor.ca/real-estate/29113888/27-barton-street-st-catharines-grapeview-453-grapeview

