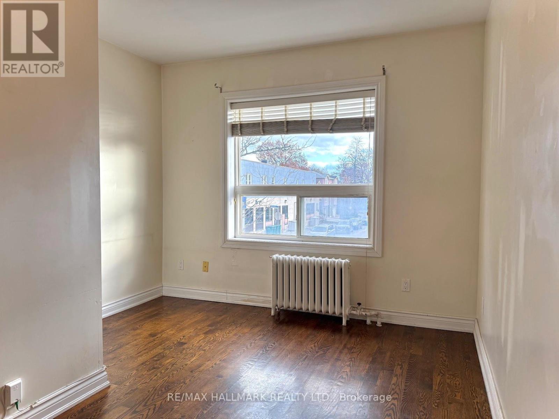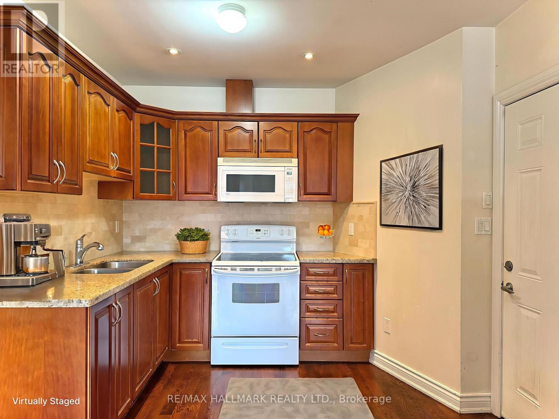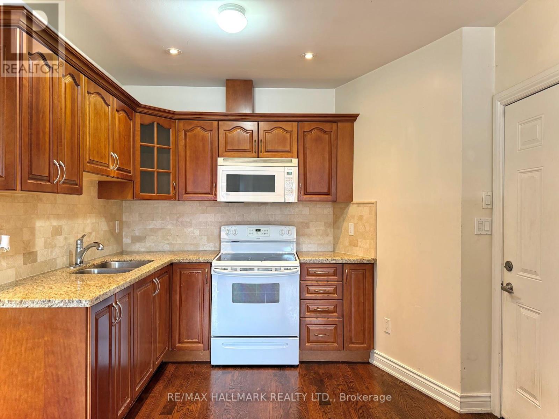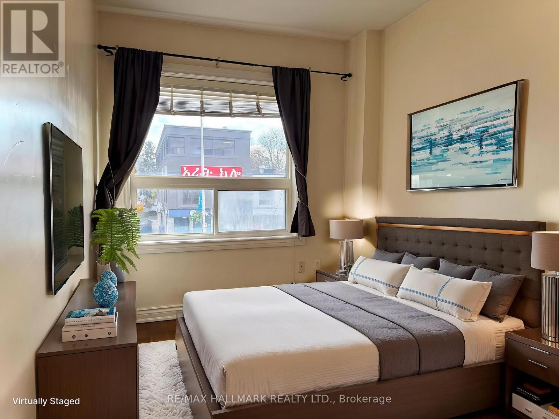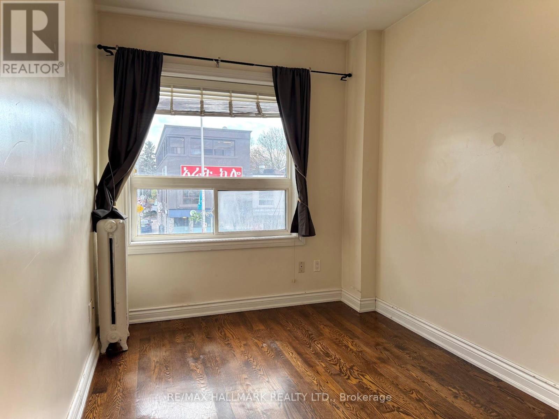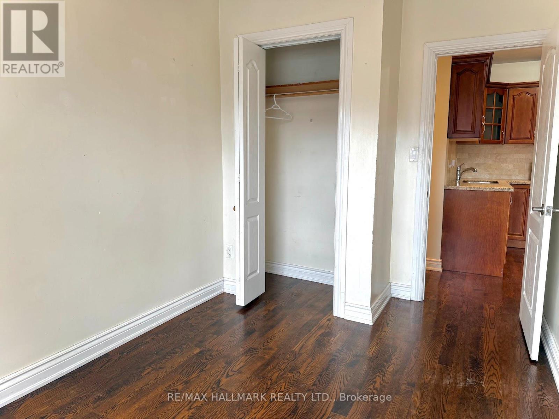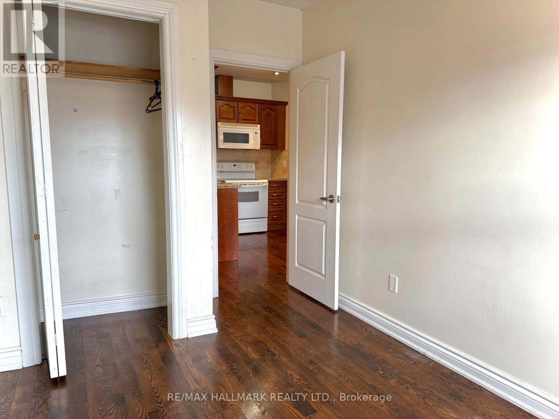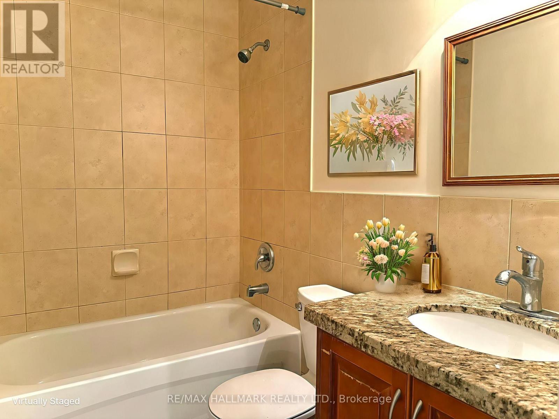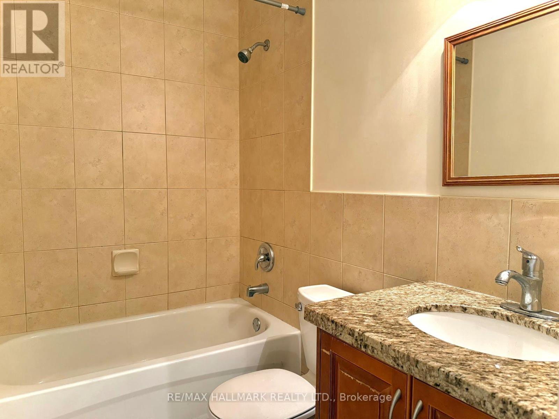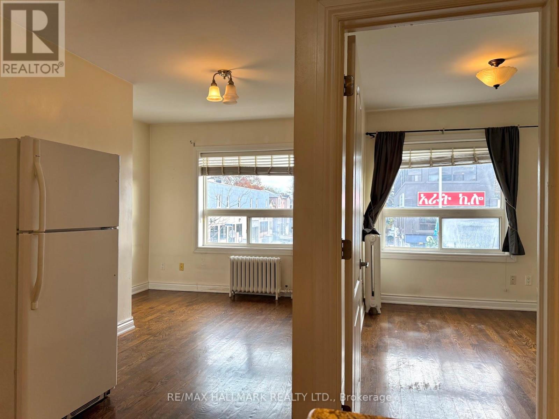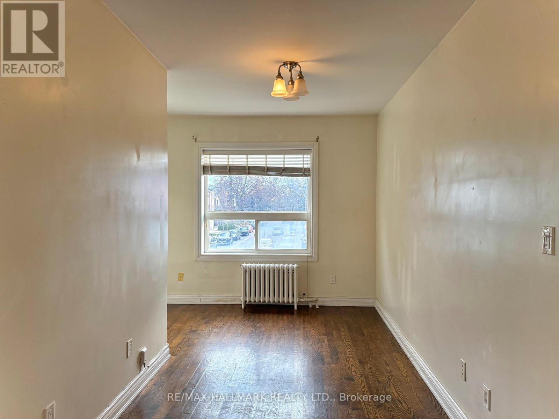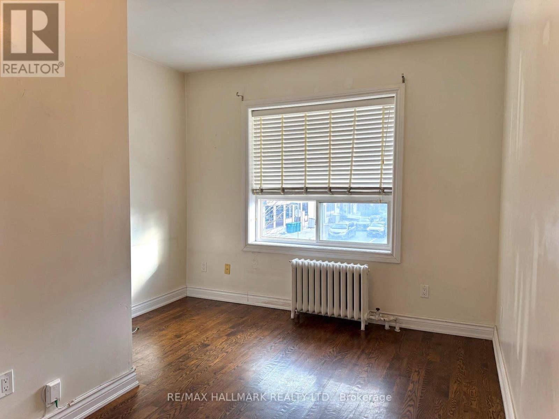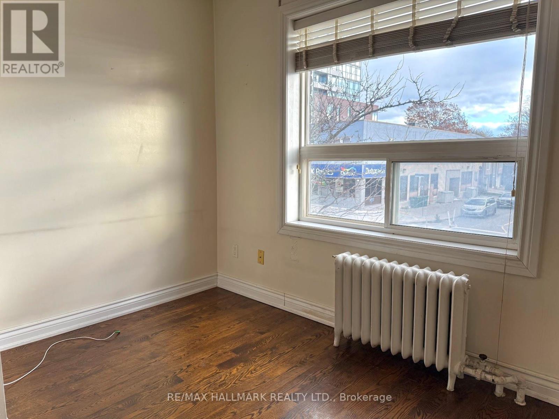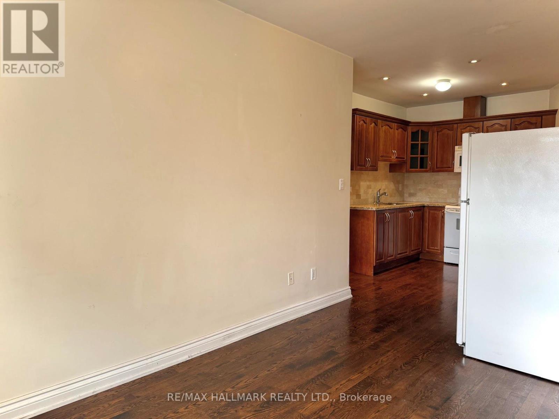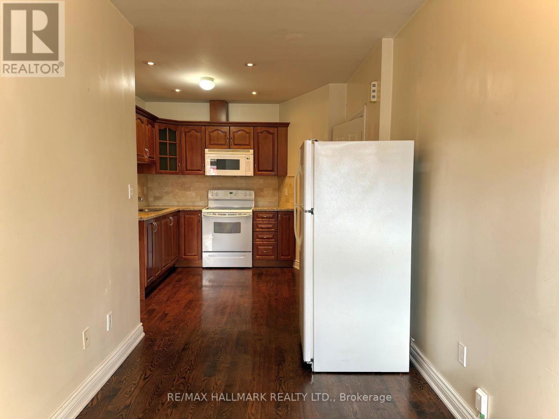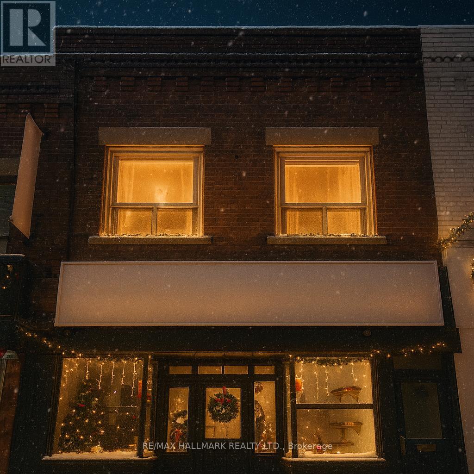1 Bedroom
1 Bathroom
0 - 699 ft2
None
$1,800 Monthly
This well kept suite features hardwood floors throughout, a large kitchen with plenty of cabinet space, full sized appliances, and enough room for a proper dining set. The layout gives you a real living room that fits a couch and an entertainment nook, and you can easily reconfigure the space to include a small home office if needed. South facing windows bring in a ton of natural light throughout the day. The bedroom is a comfortable size, fits a queen bed, and still leaves room for a desk or full home office setup. The bathroom is clean and functional with a full sized tub and neutral tile surround. You are steps to Woodbine Station and surrounded by everything the Danforth is known for. Endless restaurants, pubs, coffee shops, bakeries, gyms, and grocery stores all within a short walk. Easy access to bike paths and parks. Tons of street parking nearby, subject to permit availability. Private unit with only one neighbor and a solid, well built structure that stays quiet. Great landlord who looks after the property. A solid option for someone wanting a bright, spacious, and well maintained home in a walkable East End location. Some photos have been virtually staged. (id:56248)
Property Details
|
MLS® Number
|
E12553714 |
|
Property Type
|
Single Family |
|
Neigbourhood
|
Scarborough |
|
Community Name
|
Danforth |
Building
|
Bathroom Total
|
1 |
|
Bedrooms Above Ground
|
1 |
|
Bedrooms Total
|
1 |
|
Basement Type
|
None |
|
Cooling Type
|
None |
|
Exterior Finish
|
Brick |
|
Foundation Type
|
Concrete |
|
Stories Total
|
2 |
|
Size Interior
|
0 - 699 Ft2 |
|
Type
|
Other |
|
Utility Water
|
Municipal Water |
Parking
Land
|
Acreage
|
No |
|
Sewer
|
Sanitary Sewer |
https://www.realtor.ca/real-estate/29112927/1-2038-danforth-avenue-toronto-danforth-danforth


