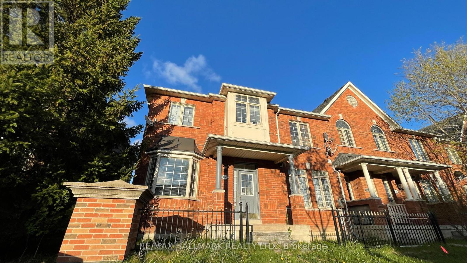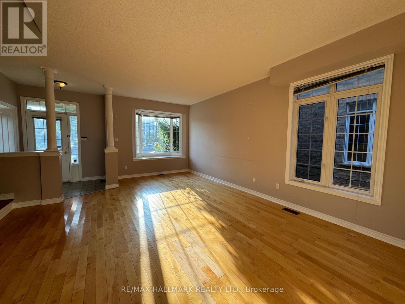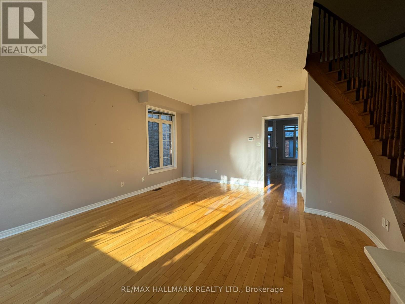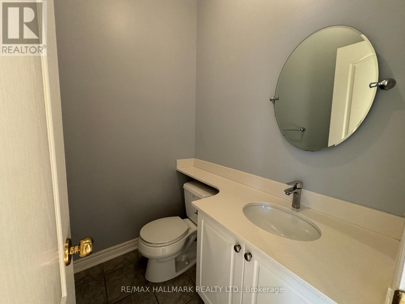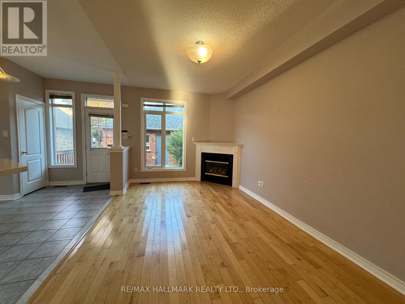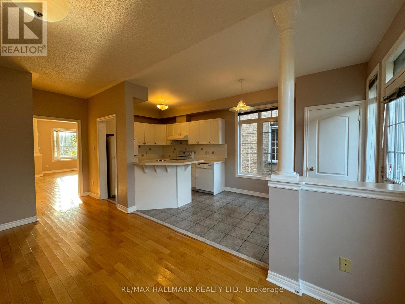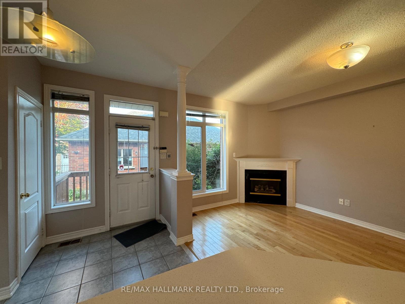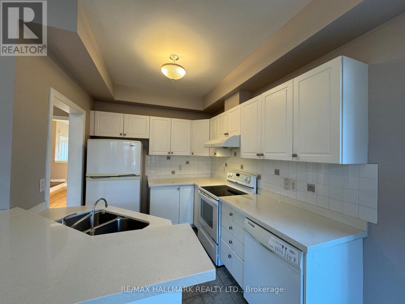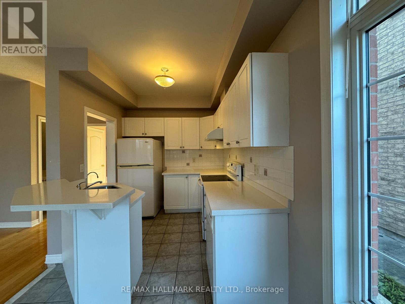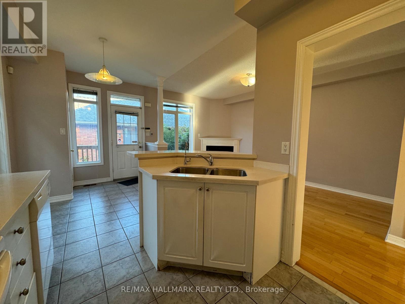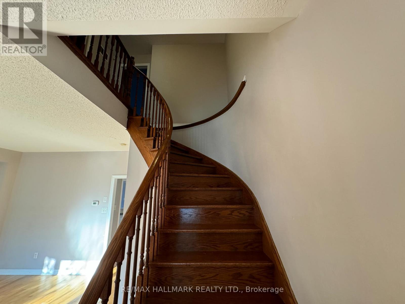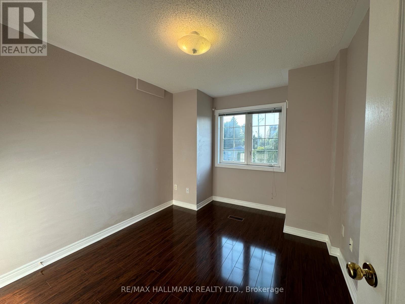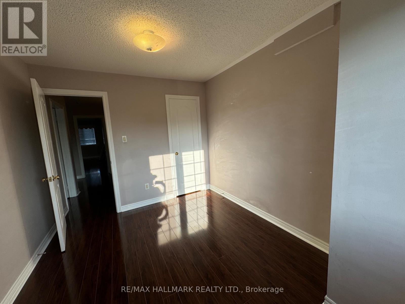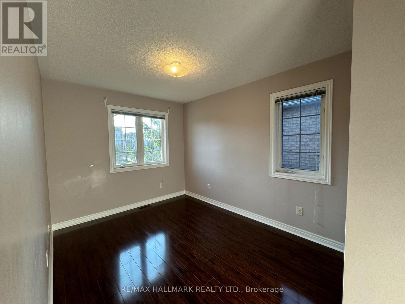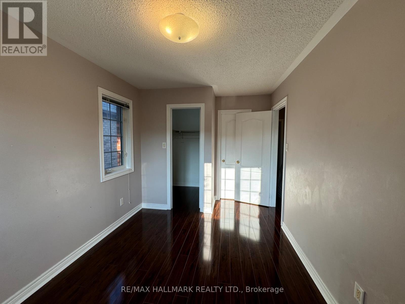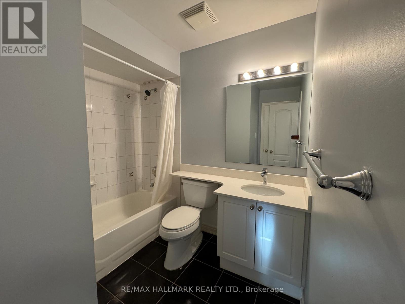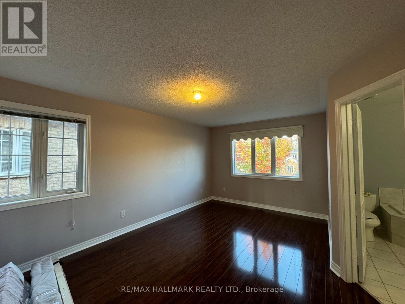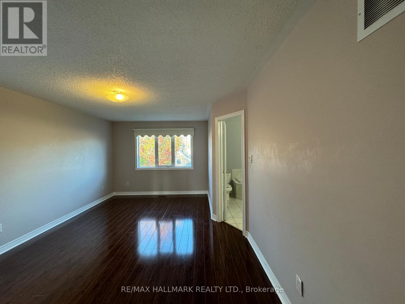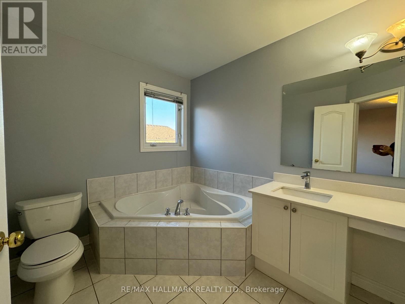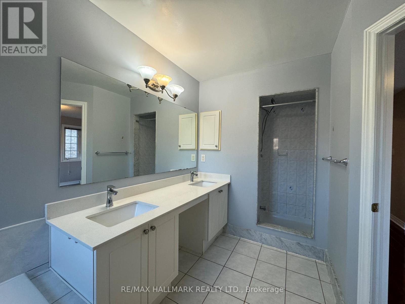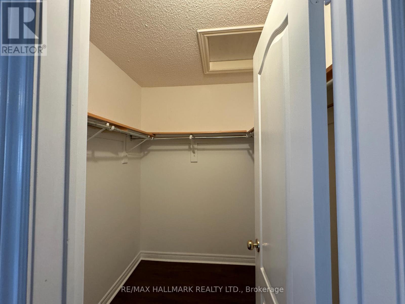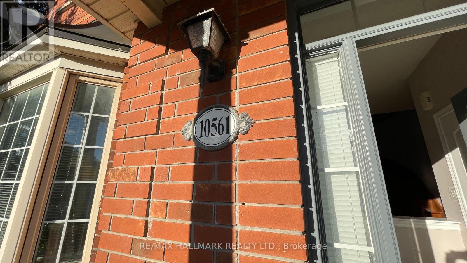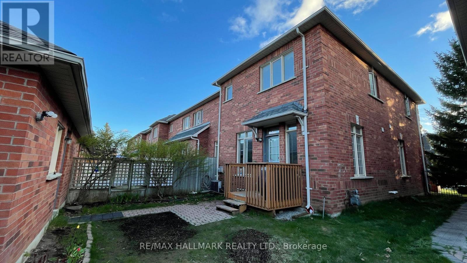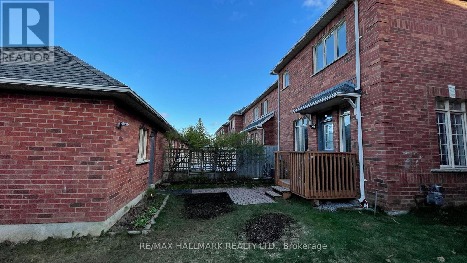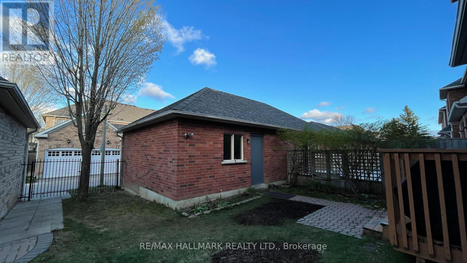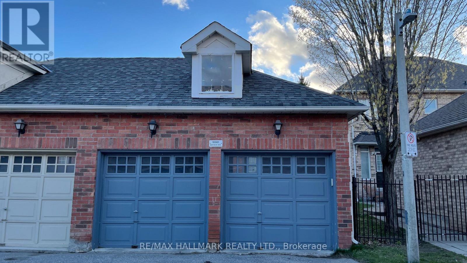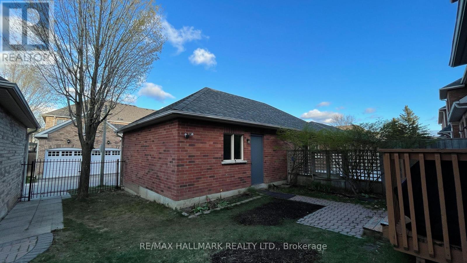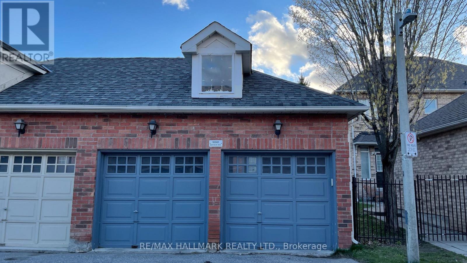3 Bedroom
3 Bathroom
1,500 - 2,000 ft2
Fireplace
Central Air Conditioning
Forced Air
$3,800 Monthly
Bright, Spacious, Open Concept, End Unit Townhouse In High Demand Rouge Woods Neighbourhood In An Excellent School Zone (Bayview Ss & Richmond Rose P.S.)! This Beautiful Home Is Full Of Upgrades And Well Cared For. Features A Double Car Garage, Public Transit At Your Doorstep & Just Minutes To Hwy 404, Costco, Staples, And Home Depot! See video of the walkthrough! (id:56248)
Property Details
|
MLS® Number
|
N12553700 |
|
Property Type
|
Single Family |
|
Community Name
|
Rouge Woods |
|
Features
|
Lane |
|
Parking Space Total
|
2 |
Building
|
Bathroom Total
|
3 |
|
Bedrooms Above Ground
|
3 |
|
Bedrooms Total
|
3 |
|
Age
|
16 To 30 Years |
|
Basement Development
|
Unfinished |
|
Basement Type
|
N/a (unfinished) |
|
Construction Style Attachment
|
Attached |
|
Cooling Type
|
Central Air Conditioning |
|
Exterior Finish
|
Brick |
|
Fireplace Present
|
Yes |
|
Flooring Type
|
Hardwood, Ceramic |
|
Foundation Type
|
Brick |
|
Heating Fuel
|
Natural Gas |
|
Heating Type
|
Forced Air |
|
Stories Total
|
2 |
|
Size Interior
|
1,500 - 2,000 Ft2 |
|
Type
|
Row / Townhouse |
|
Utility Water
|
Municipal Water |
Parking
Land
|
Acreage
|
No |
|
Sewer
|
Sanitary Sewer |
Rooms
| Level |
Type |
Length |
Width |
Dimensions |
|
Second Level |
Primary Bedroom |
5.2 m |
3.67 m |
5.2 m x 3.67 m |
|
Second Level |
Bedroom 2 |
3.4 m |
2.68 m |
3.4 m x 2.68 m |
|
Second Level |
Bedroom 3 |
3.4 m |
2.8 m |
3.4 m x 2.8 m |
|
Ground Level |
Living Room |
6.3 m |
4.5 m |
6.3 m x 4.5 m |
|
Ground Level |
Dining Room |
6.3 m |
4.5 m |
6.3 m x 4.5 m |
|
Ground Level |
Family Room |
4.95 m |
2.5 m |
4.95 m x 2.5 m |
|
Ground Level |
Kitchen |
2.86 m |
2.5 m |
2.86 m x 2.5 m |
|
Ground Level |
Eating Area |
2.5 m |
1.8 m |
2.5 m x 1.8 m |
https://www.realtor.ca/real-estate/29112933/10561-bayview-avenue-richmond-hill-rouge-woods-rouge-woods

