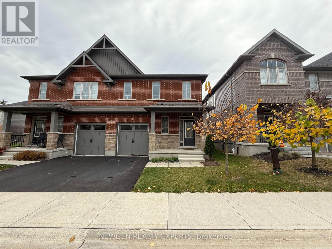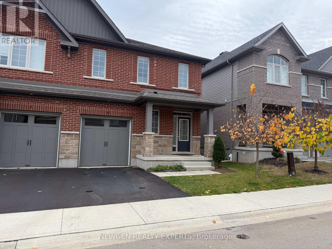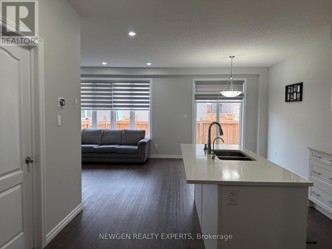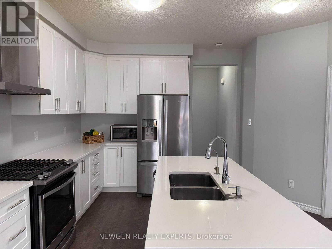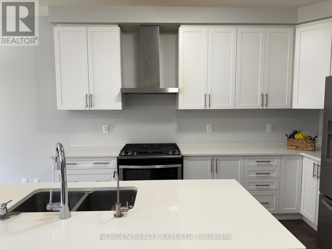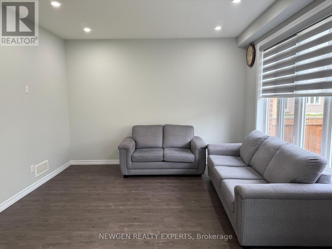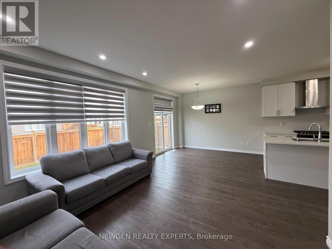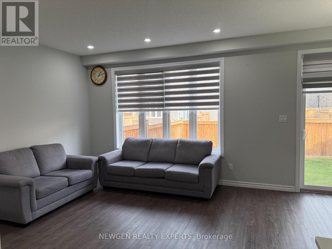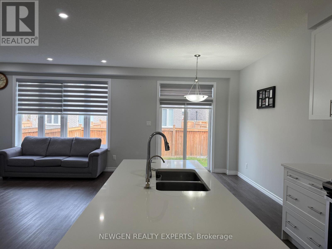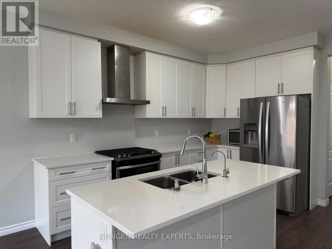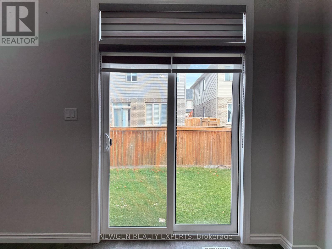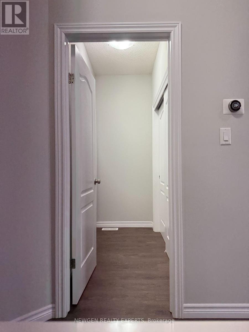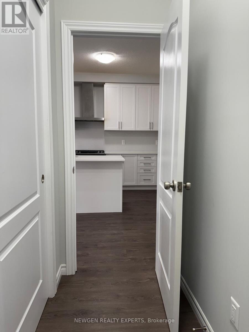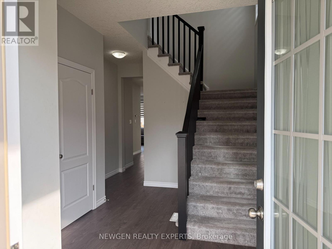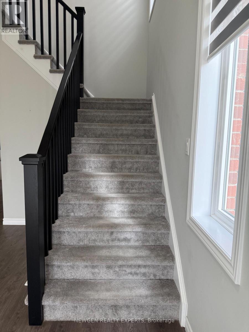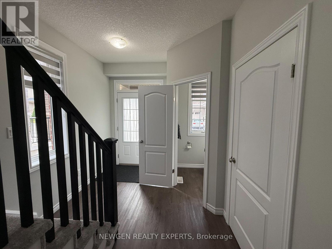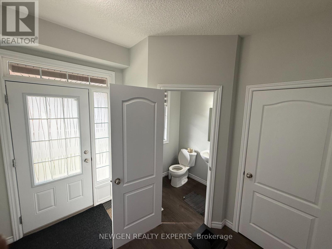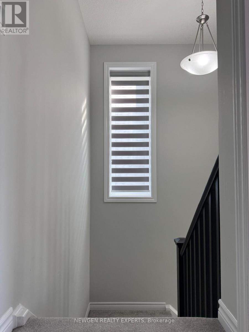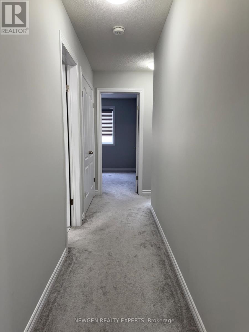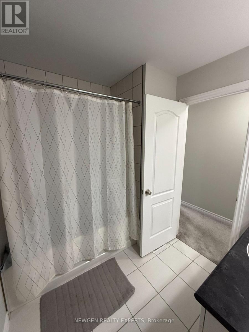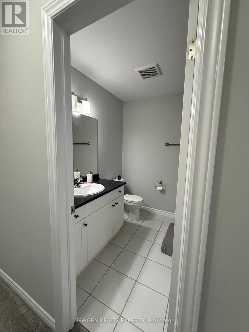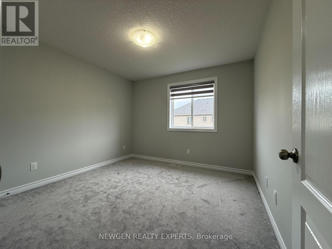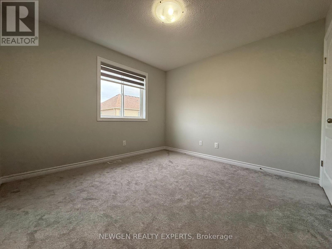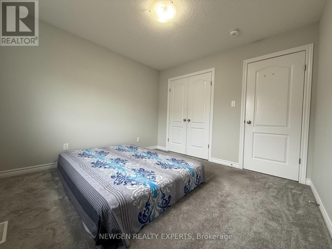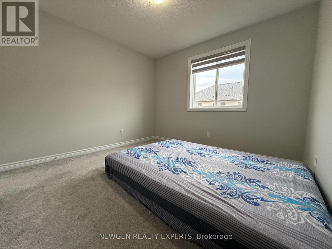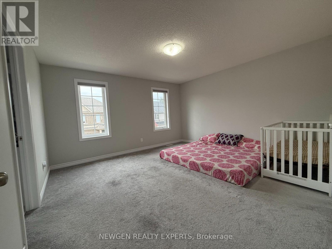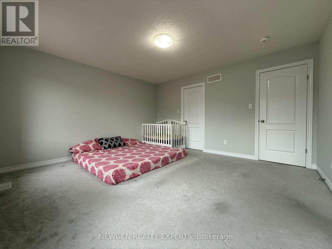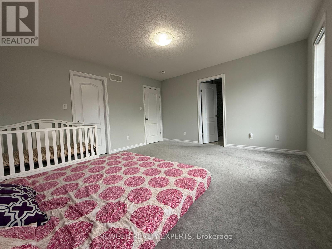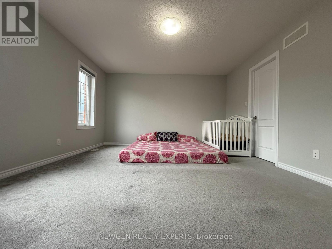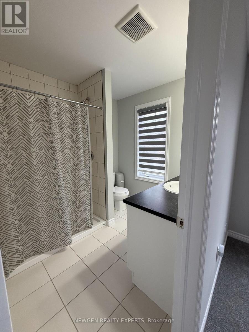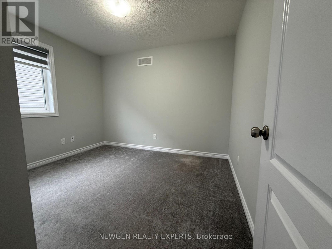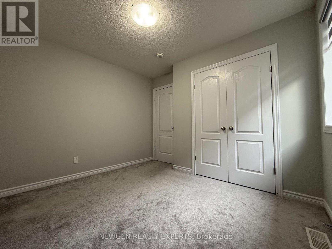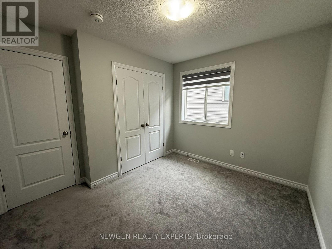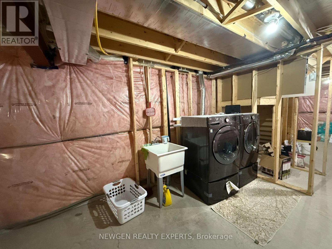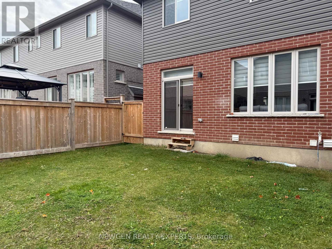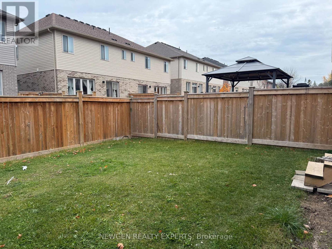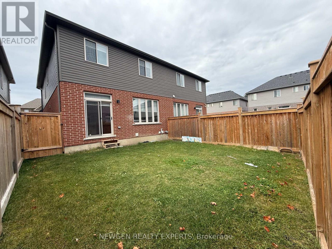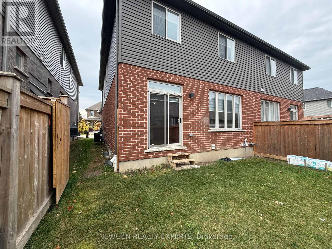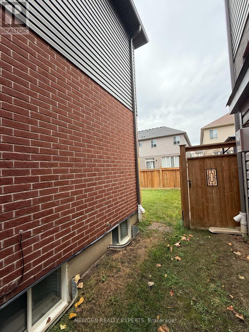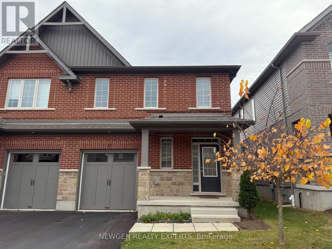11 Gleason Crescent Kitchener, Ontario N2M 0B7
4 Bedroom
3 Bathroom
1,500 - 2,000 ft2
Fireplace
Central Air Conditioning
Forced Air
$2,995 Monthly
Stunning Semi-Detached with 4 beds 2.5 baths is available for rent immediately with lots of space for a growing family. Open concept main floor has access to the garage through a mud room, a powder room, foyer leading into the great room/dining area with a large kitchen. The kitchen comes equipped with S/S Appliance and a gas stove and large island with sink. Second floor consists of master bedroom with walk in closet and 4 piece ensuite washroom. Three additional bedrooms with a shared washroom complete the second floor. A single car garage with additional driveway parking. A large basement allows for more storage. (id:56248)
Property Details
| MLS® Number | X12553660 |
| Property Type | Single Family |
| Neigbourhood | Westmount |
| Parking Space Total | 2 |
Building
| Bathroom Total | 3 |
| Bedrooms Above Ground | 4 |
| Bedrooms Total | 4 |
| Age | 0 To 5 Years |
| Basement Development | Unfinished |
| Basement Type | N/a (unfinished) |
| Construction Style Attachment | Semi-detached |
| Cooling Type | Central Air Conditioning |
| Exterior Finish | Brick |
| Fireplace Present | Yes |
| Foundation Type | Concrete |
| Half Bath Total | 1 |
| Heating Fuel | Natural Gas |
| Heating Type | Forced Air |
| Stories Total | 2 |
| Size Interior | 1,500 - 2,000 Ft2 |
| Type | House |
| Utility Water | Municipal Water |
Parking
| Attached Garage | |
| Garage |
Land
| Acreage | No |
| Fence Type | Fenced Yard |
| Sewer | Sanitary Sewer |
https://www.realtor.ca/real-estate/29112916/11-gleason-crescent-kitchener

