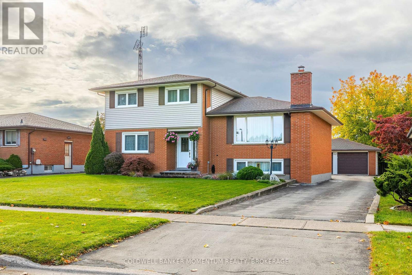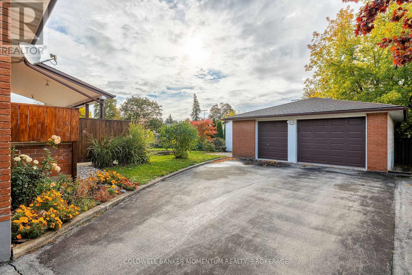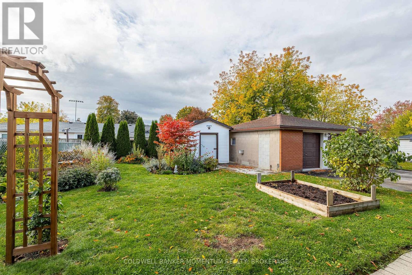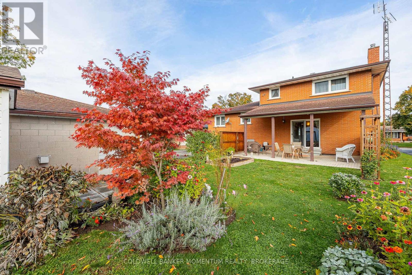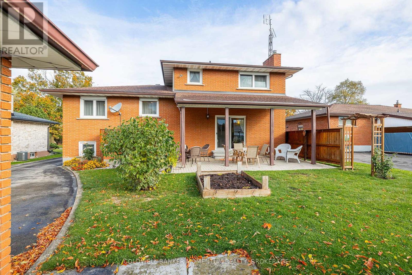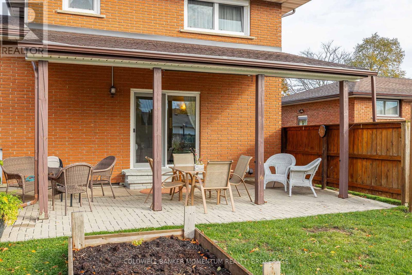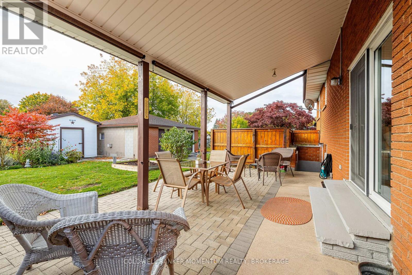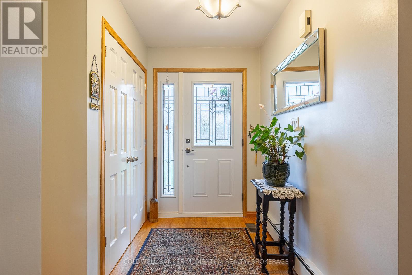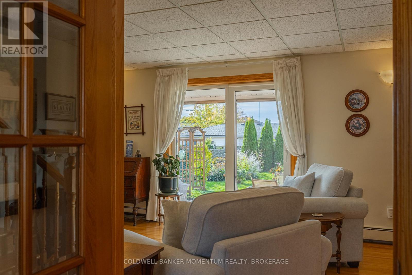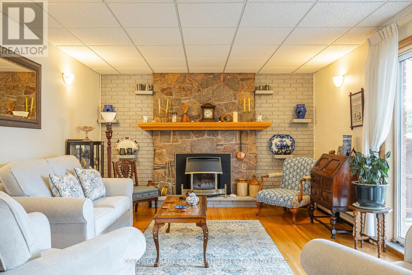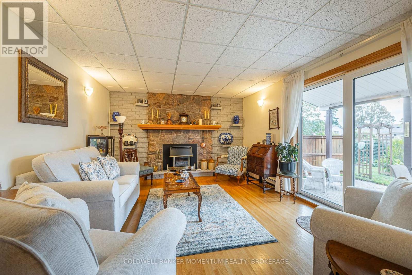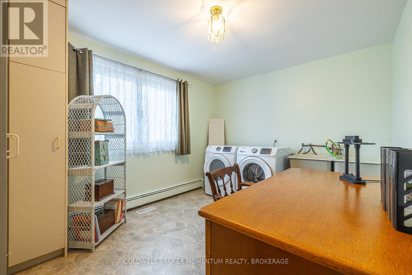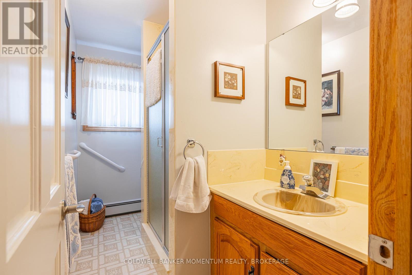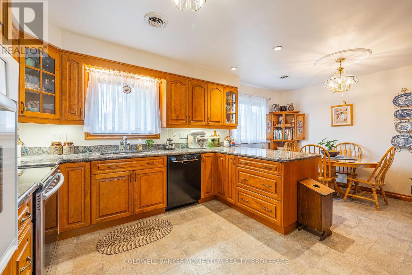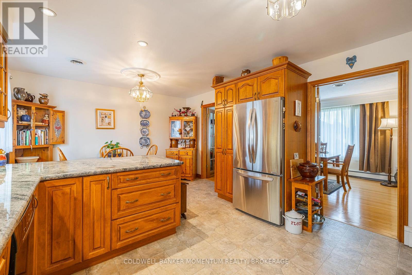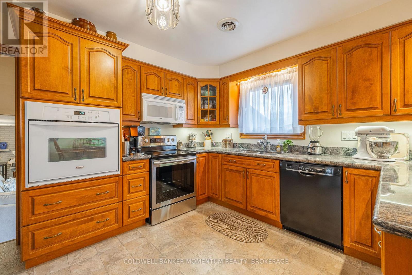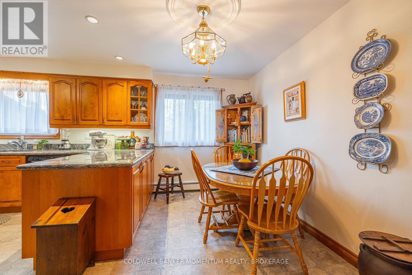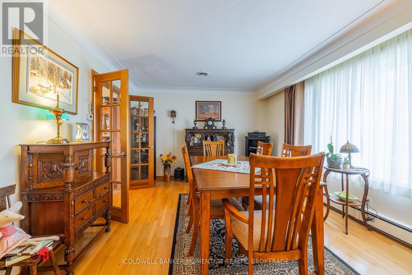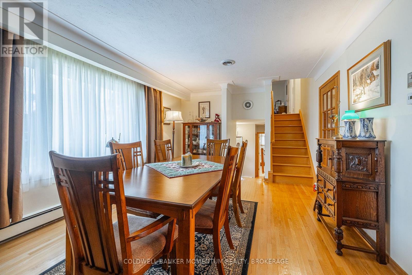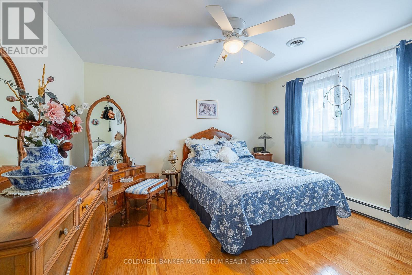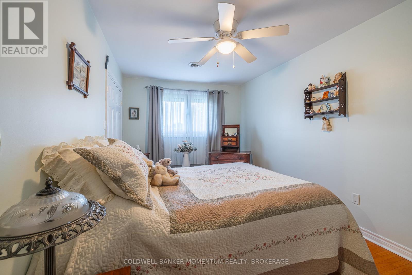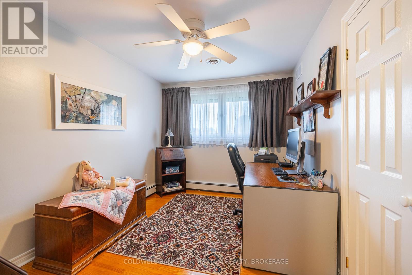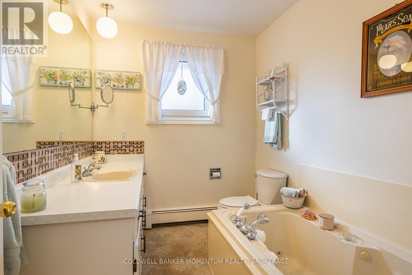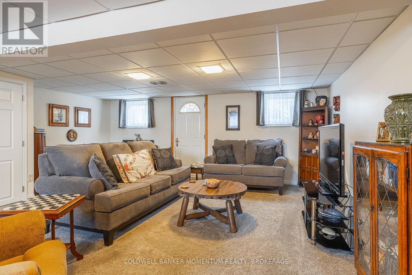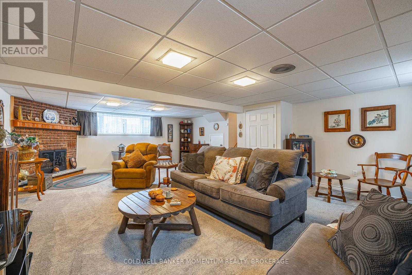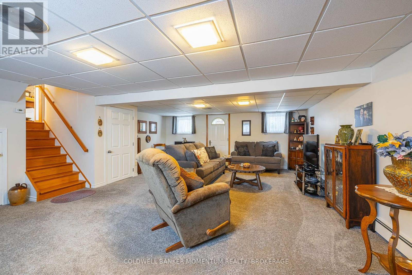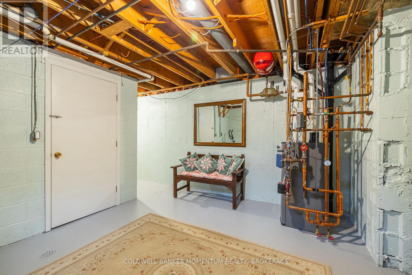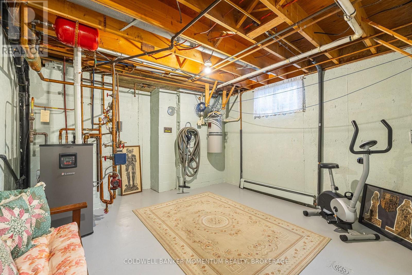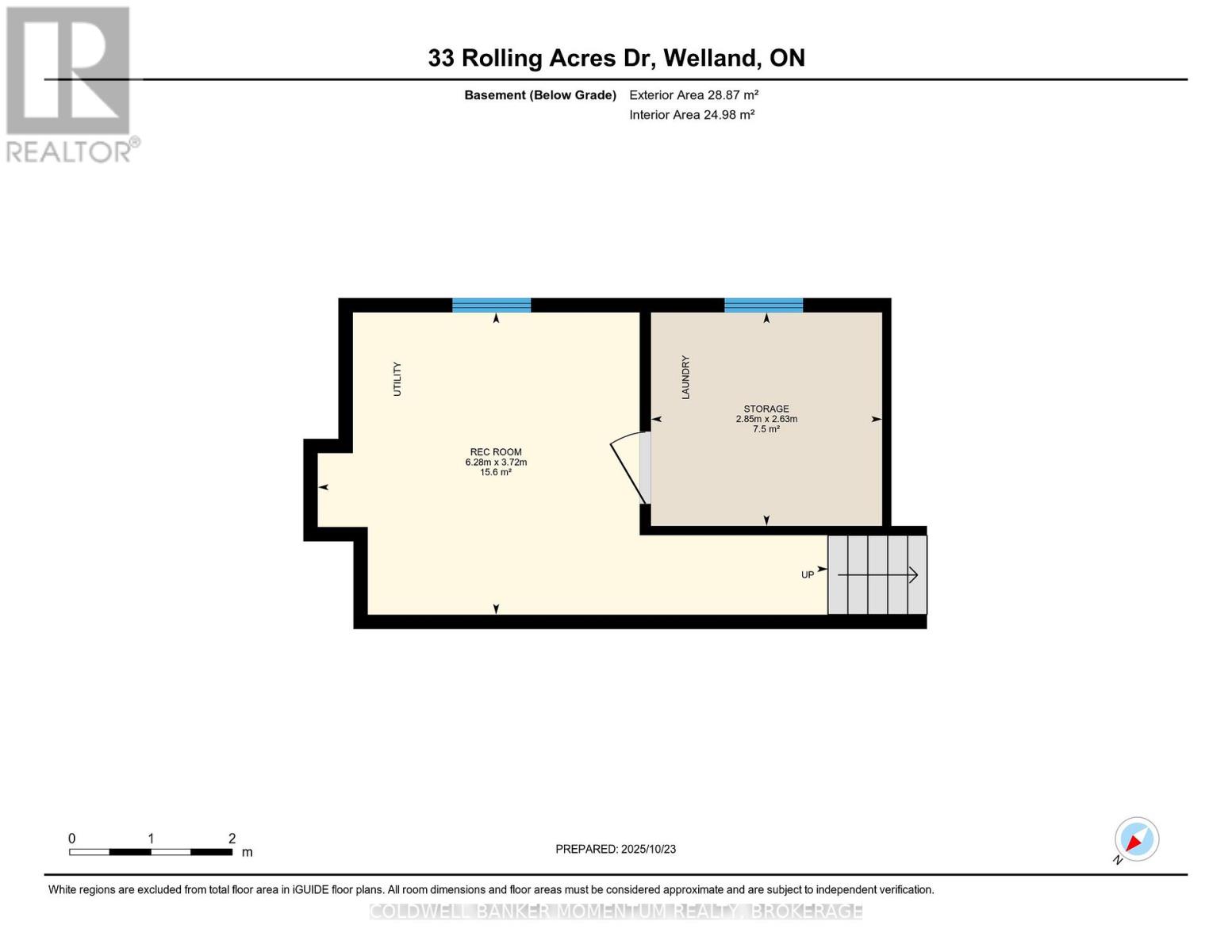4 Bedroom
2 Bathroom
2,000 - 2,500 ft2
Fireplace
Central Air Conditioning
Baseboard Heaters
$675,000
Welcome to this beautifully maintained multi-level home nestled in a highly desirable neighborhood near Niagara College. Situated on a generous lot, this property offers both space and functionality. Spacious Driveway & Garage: Large driveway with a 1.5-car detached garage featuring dual doors and a fully powered workshop-ideal for hobbyists or extra storage. Interior Highlights: Main floor laundry for convenience, hardwood flooring, and a bright eat-in kitchen with granite countertops. The basement includes a cozy rec room with a wood-burning fireplace, plus a walk-out to the backyard. (id:56248)
Property Details
|
MLS® Number
|
X12481805 |
|
Property Type
|
Single Family |
|
Community Name
|
767 - N. Welland |
|
Parking Space Total
|
7 |
Building
|
Bathroom Total
|
2 |
|
Bedrooms Above Ground
|
4 |
|
Bedrooms Total
|
4 |
|
Amenities
|
Fireplace(s) |
|
Appliances
|
Water Heater - Tankless, Dryer, Stove, Washer, Refrigerator |
|
Basement Features
|
Separate Entrance, Walk Out |
|
Basement Type
|
Crawl Space, Partial, N/a, N/a |
|
Construction Style Attachment
|
Detached |
|
Construction Style Split Level
|
Sidesplit |
|
Cooling Type
|
Central Air Conditioning |
|
Exterior Finish
|
Brick, Vinyl Siding |
|
Fireplace Present
|
Yes |
|
Fireplace Total
|
2 |
|
Foundation Type
|
Poured Concrete |
|
Heating Fuel
|
Natural Gas |
|
Heating Type
|
Baseboard Heaters |
|
Size Interior
|
2,000 - 2,500 Ft2 |
|
Type
|
House |
|
Utility Water
|
Municipal Water |
Parking
Land
|
Acreage
|
No |
|
Sewer
|
Sanitary Sewer |
|
Size Depth
|
124 Ft ,6 In |
|
Size Frontage
|
60 Ft ,6 In |
|
Size Irregular
|
60.5 X 124.5 Ft |
|
Size Total Text
|
60.5 X 124.5 Ft |
Rooms
| Level |
Type |
Length |
Width |
Dimensions |
|
Second Level |
Eating Area |
12.73 m |
7.15 m |
12.73 m x 7.15 m |
|
Second Level |
Dining Room |
11.98 m |
18.63 m |
11.98 m x 18.63 m |
|
Second Level |
Kitchen |
12.73 m |
11.38 m |
12.73 m x 11.38 m |
|
Third Level |
Bathroom |
9.15 m |
6.82 m |
9.15 m x 6.82 m |
|
Third Level |
Primary Bedroom |
12.76 m |
14.04 m |
12.76 m x 14.04 m |
|
Third Level |
Bedroom |
12.37 m |
9.12 m |
12.37 m x 9.12 m |
|
Third Level |
Bedroom 2 |
15.81 m |
11.75 m |
15.81 m x 11.75 m |
|
Lower Level |
Family Room |
24.7 m |
18.21 m |
24.7 m x 18.21 m |
|
Ground Level |
Living Room |
12.73 m |
21.56 m |
12.73 m x 21.56 m |
|
Ground Level |
Bedroom |
10.04 m |
13.35 m |
10.04 m x 13.35 m |
|
Ground Level |
Bathroom |
4.86 m |
10.04 m |
4.86 m x 10.04 m |
Utilities
|
Cable
|
Available |
|
Electricity
|
Installed |
|
Sewer
|
Installed |
https://www.realtor.ca/real-estate/29031958/33-rolling-acres-drive-welland-n-welland-767-n-welland

