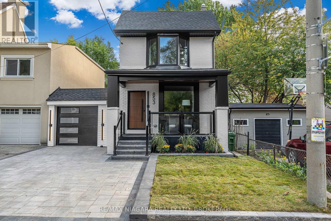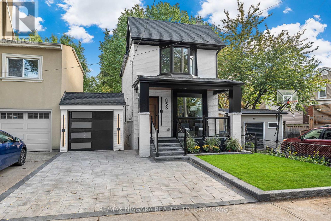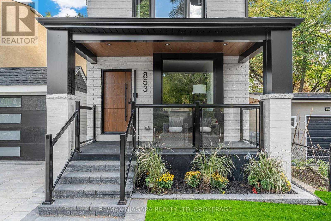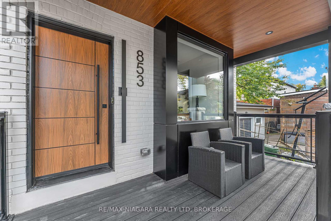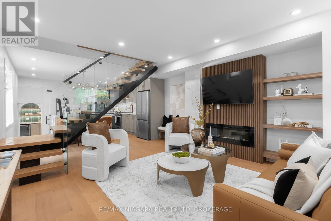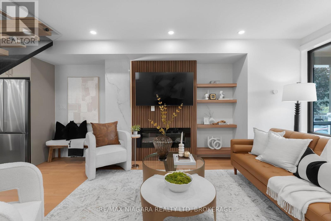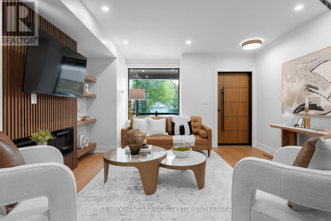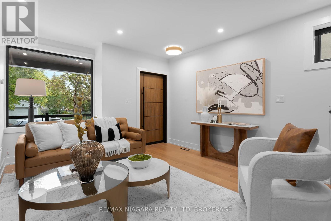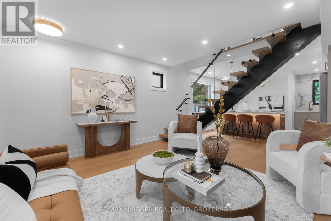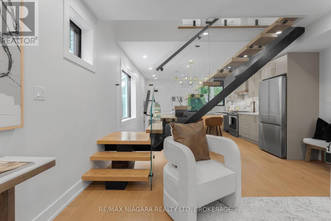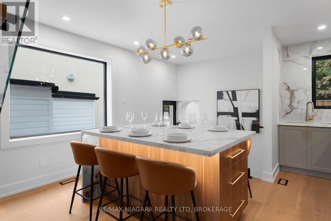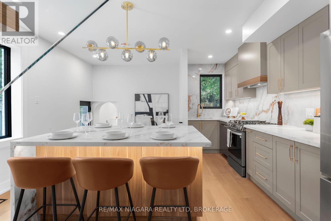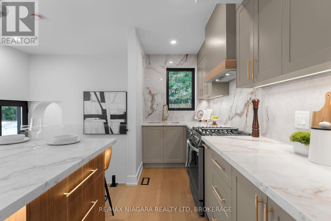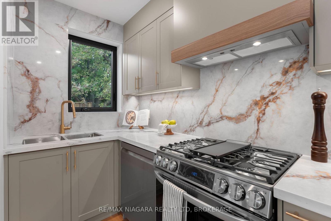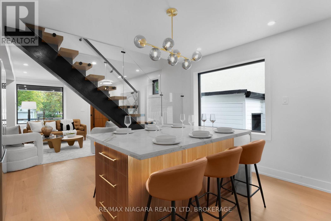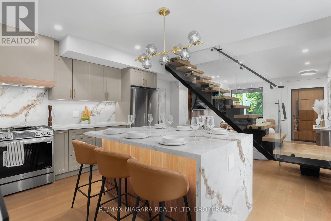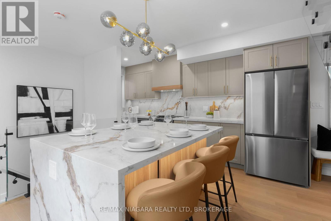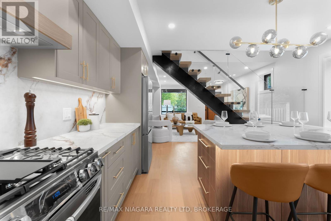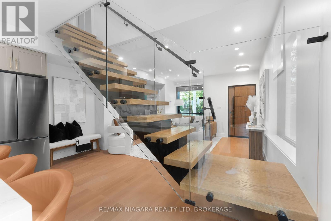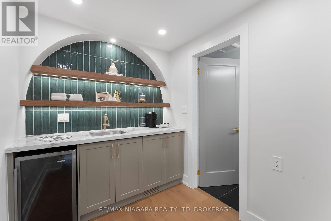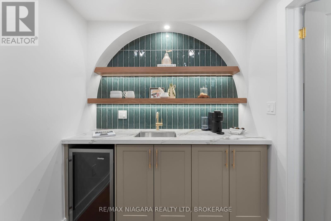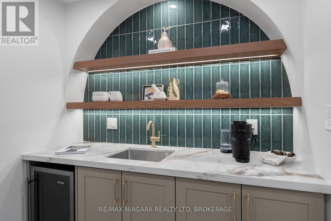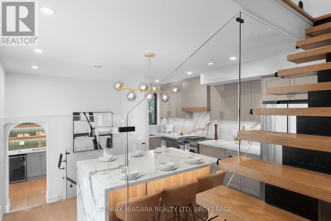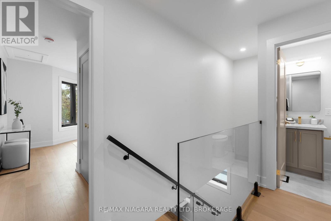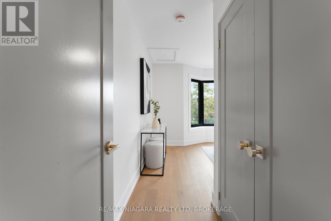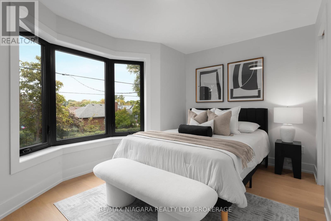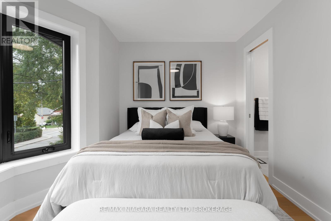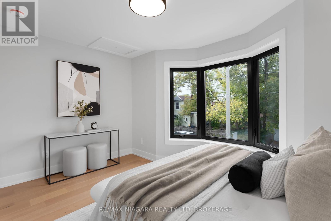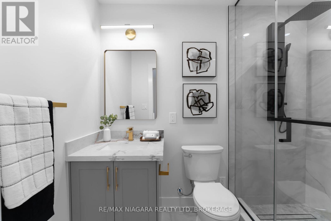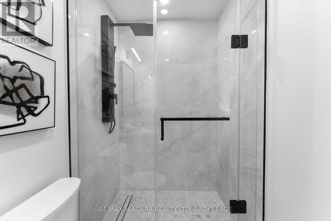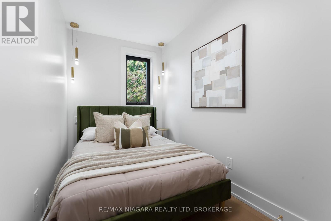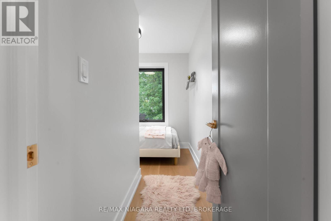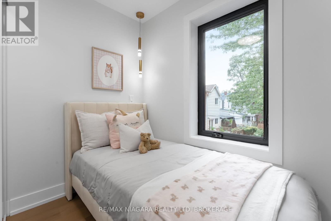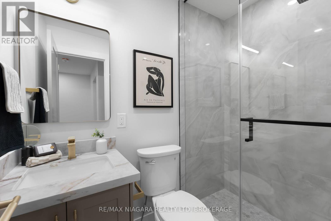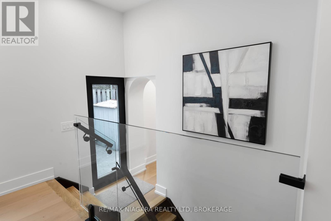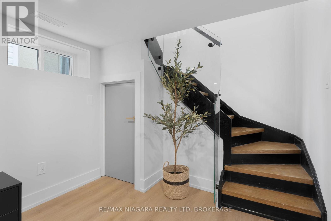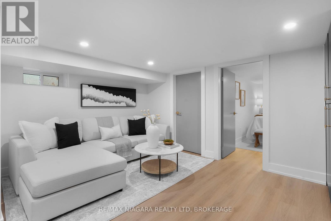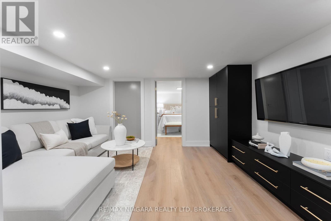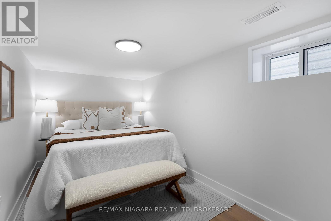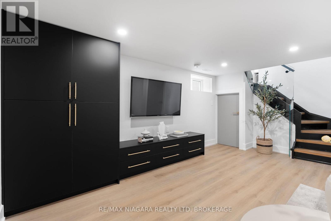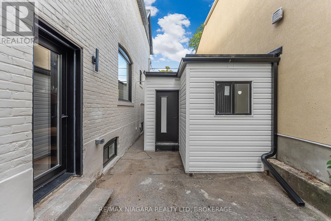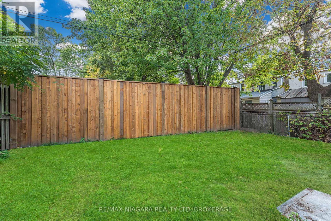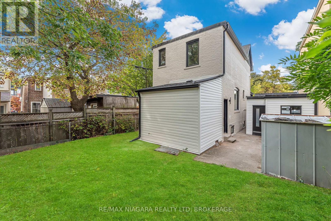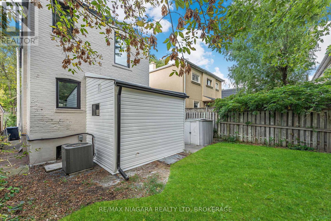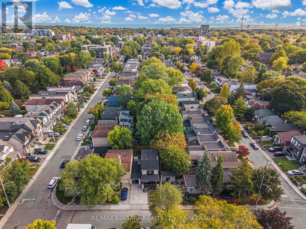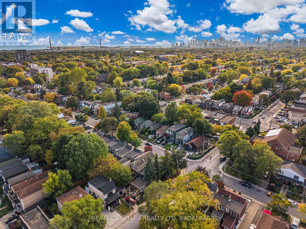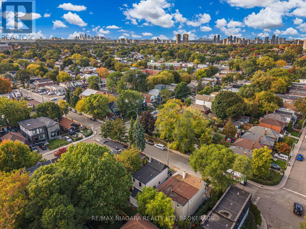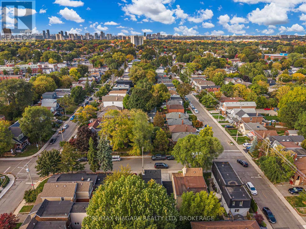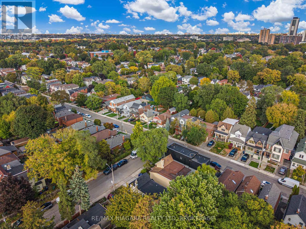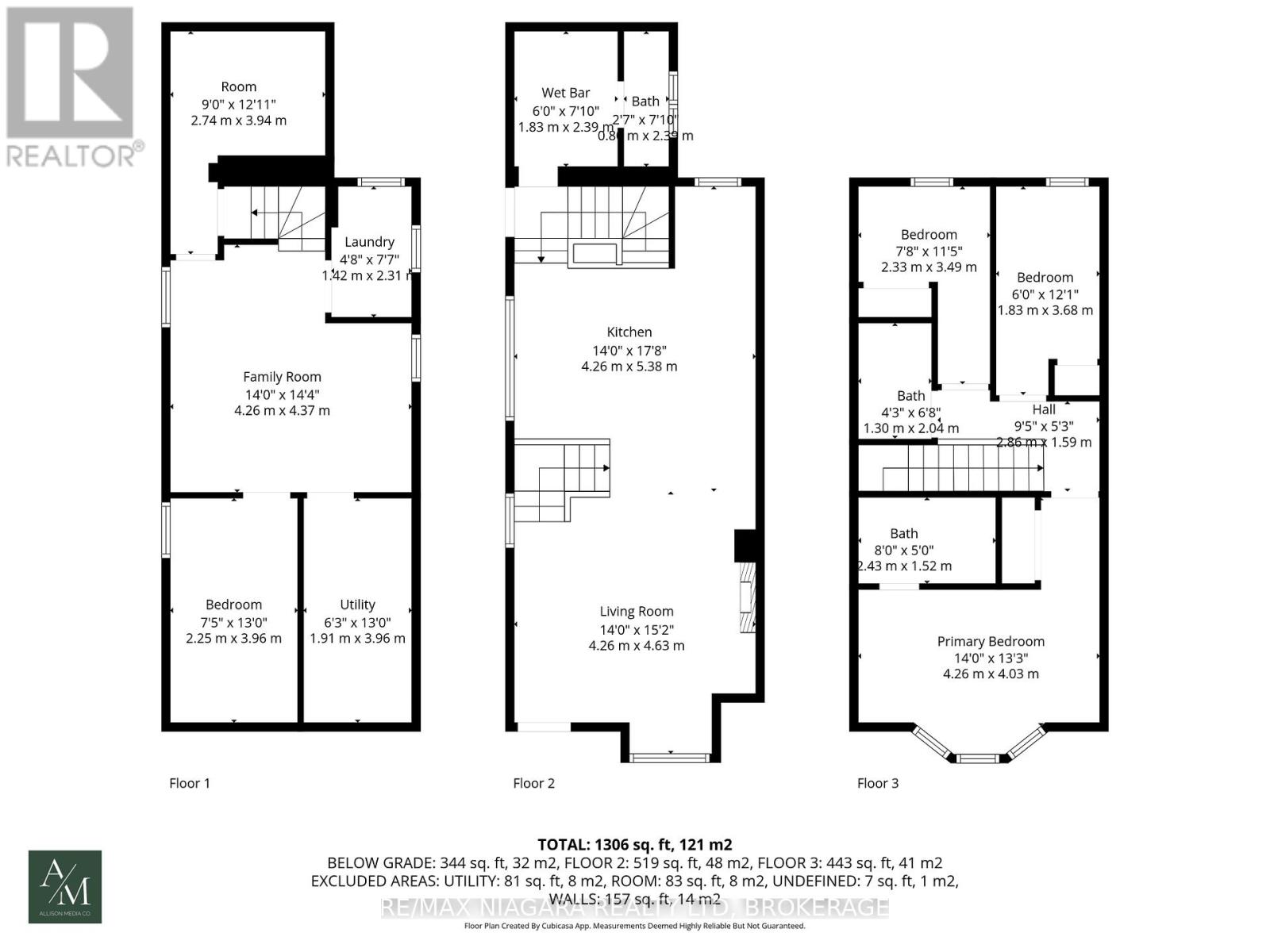4 Bedroom
3 Bathroom
1,100 - 1,500 ft2
Fireplace
Central Air Conditioning
Forced Air
Landscaped
$1,099,900
Welcome to 853 Sammon Avenue, a fully renovated detached home with a garage and ample parking, offering four bedrooms, three bathrooms, an open-concept living space, and a fully finished basement. This stunning property has been updated from top to bottom, featuring a new roof, windows, furnace, and an AC. The main floor showcases a bright, open-concept layout with a designer fireplace and a striking glass staircase featuring a monorail design that seamlessly separates the living and kitchen areas. The modern chef's kitchen boasts an oversized island with abundant storage, a dedicated coffee bar with extra cabinetry, a bar sink, and a bar fridge, perfect for both everyday living and entertaining. A convenient and stylish main-floor powder room completes this level. Upstairs, you'll find three spacious bedrooms and two beautifully finished bathrooms. The primary suite is generously sized and includes a luxurious spa-like ensuite. The remaining bedrooms share a modern and well-appointed full bath. The fully finished lower level offers additional living space, including a large recreation room with built-in storage, a laundry area, and a versatile fourth bedroom that can also serve as a home office or gym. Outside, enjoy a private, fenced backyard, perfect for children, pets, or outdoor gatherings. Situated in a desirable East York neighbourhood, this home is close to excellent schools, shopping, transit, and Woodbine Beach. This is a rare opportunity to move into a completely renovated home in a prime location, offering every modern convenience. (id:56248)
Open House
This property has open houses!
Starts at:
2:00 pm
Ends at:
4:00 pm
Property Details
|
MLS® Number
|
E12465001 |
|
Property Type
|
Single Family |
|
Neigbourhood
|
East York |
|
Community Name
|
Woodbine-Lumsden |
|
Equipment Type
|
Water Heater |
|
Parking Space Total
|
3 |
|
Rental Equipment Type
|
Water Heater |
Building
|
Bathroom Total
|
3 |
|
Bedrooms Above Ground
|
4 |
|
Bedrooms Total
|
4 |
|
Amenities
|
Fireplace(s) |
|
Appliances
|
Dishwasher, Dryer, Stove, Washer, Refrigerator |
|
Basement Development
|
Finished |
|
Basement Type
|
Full (finished) |
|
Construction Status
|
Insulation Upgraded |
|
Construction Style Attachment
|
Detached |
|
Cooling Type
|
Central Air Conditioning |
|
Exterior Finish
|
Brick, Vinyl Siding |
|
Fireplace Present
|
Yes |
|
Fireplace Total
|
1 |
|
Foundation Type
|
Block |
|
Half Bath Total
|
1 |
|
Heating Fuel
|
Natural Gas |
|
Heating Type
|
Forced Air |
|
Stories Total
|
2 |
|
Size Interior
|
1,100 - 1,500 Ft2 |
|
Type
|
House |
|
Utility Water
|
Municipal Water |
Parking
Land
|
Acreage
|
No |
|
Landscape Features
|
Landscaped |
|
Sewer
|
Sanitary Sewer |
|
Size Depth
|
75 Ft |
|
Size Frontage
|
31 Ft ,3 In |
|
Size Irregular
|
31.3 X 75 Ft |
|
Size Total Text
|
31.3 X 75 Ft |
Rooms
| Level |
Type |
Length |
Width |
Dimensions |
|
Second Level |
Primary Bedroom |
4.03 m |
4.26 m |
4.03 m x 4.26 m |
|
Second Level |
Bathroom |
1.52 m |
2.43 m |
1.52 m x 2.43 m |
|
Second Level |
Bedroom 2 |
3.68 m |
1.83 m |
3.68 m x 1.83 m |
|
Second Level |
Bedroom 3 |
3.49 m |
2.33 m |
3.49 m x 2.33 m |
|
Second Level |
Bathroom |
2.04 m |
1.3 m |
2.04 m x 1.3 m |
|
Lower Level |
Recreational, Games Room |
4.37 m |
4.26 m |
4.37 m x 4.26 m |
|
Lower Level |
Laundry Room |
2.31 m |
1.42 m |
2.31 m x 1.42 m |
|
Lower Level |
Bedroom |
3.96 m |
2.25 m |
3.96 m x 2.25 m |
|
Main Level |
Living Room |
4.63 m |
4.26 m |
4.63 m x 4.26 m |
|
Main Level |
Kitchen |
5.38 m |
4.26 m |
5.38 m x 4.26 m |
|
Main Level |
Pantry |
1.83 m |
2.39 m |
1.83 m x 2.39 m |
|
Main Level |
Bathroom |
0.08 m |
2.3 m |
0.08 m x 2.3 m |
https://www.realtor.ca/real-estate/28995474/853-sammon-avenue-toronto-woodbine-lumsden-woodbine-lumsden

