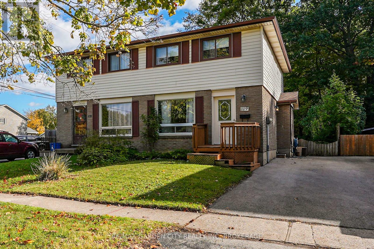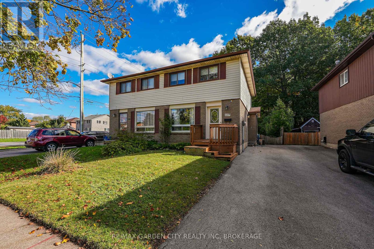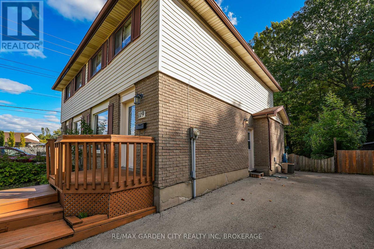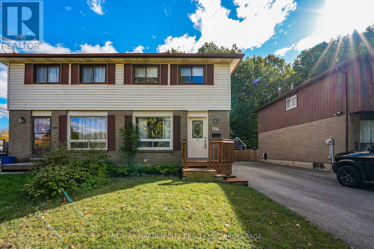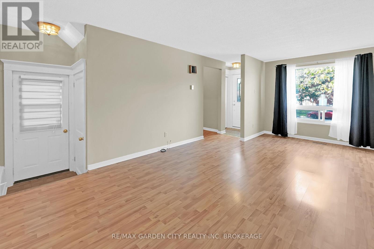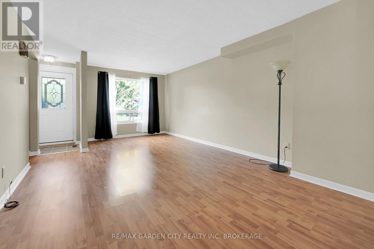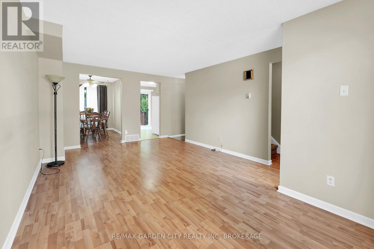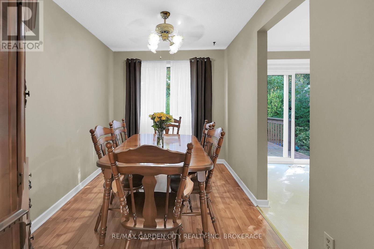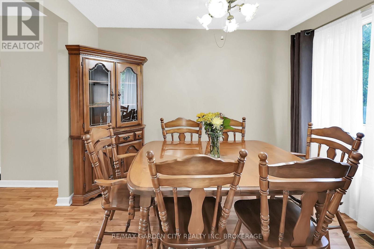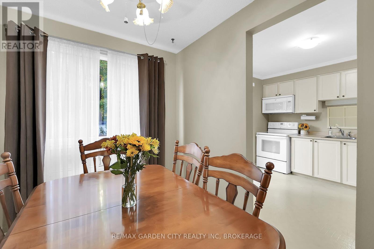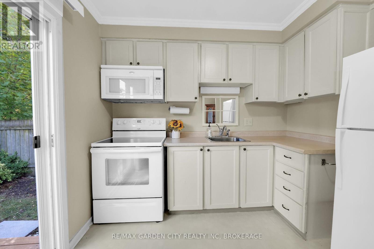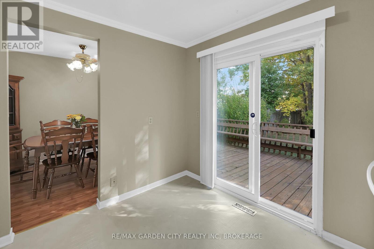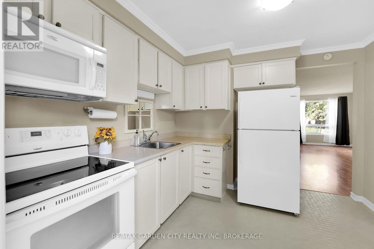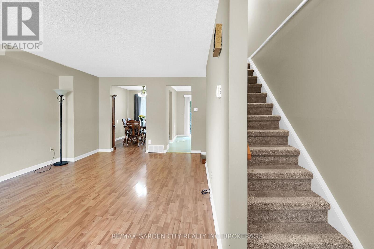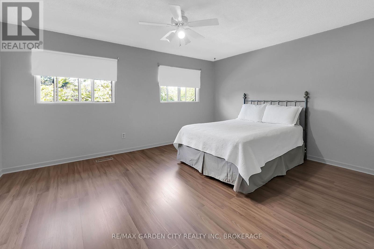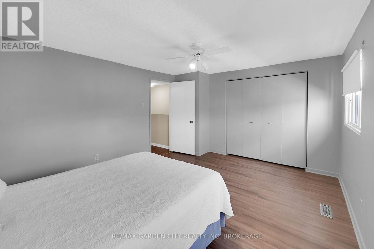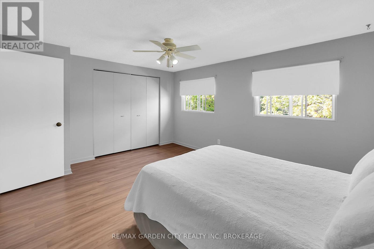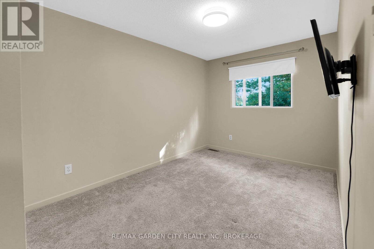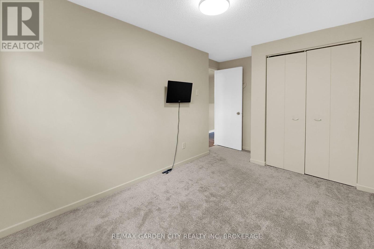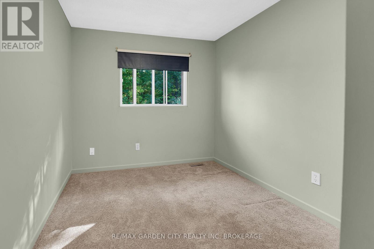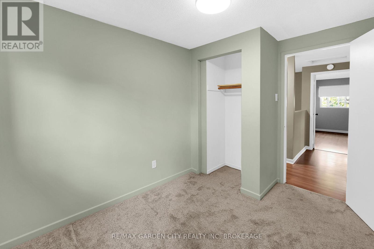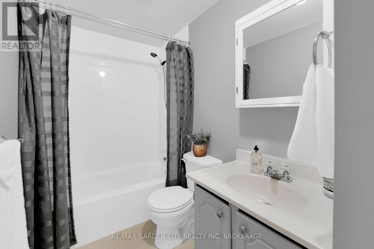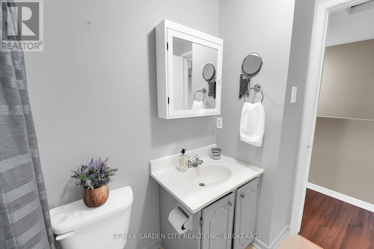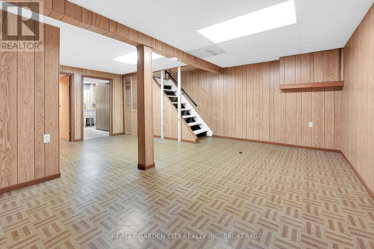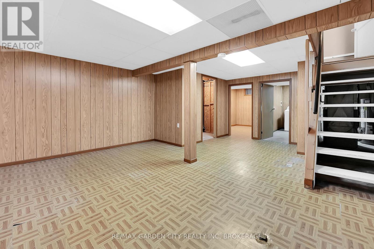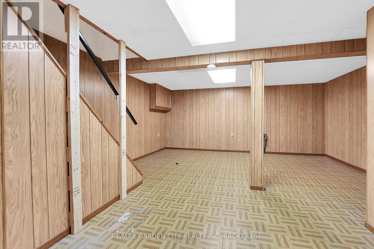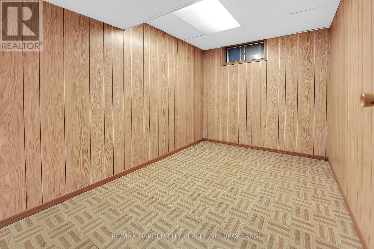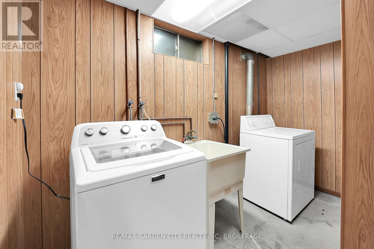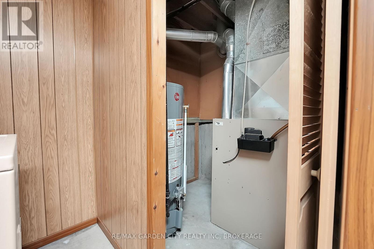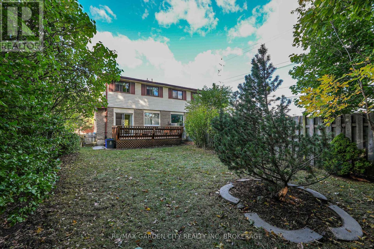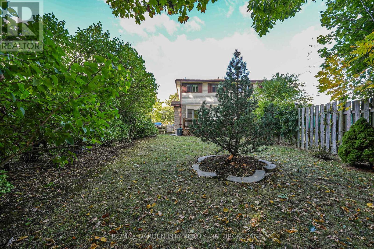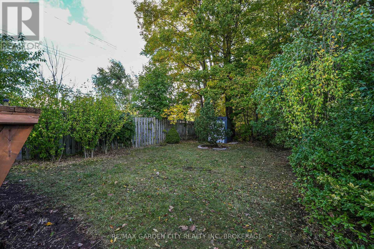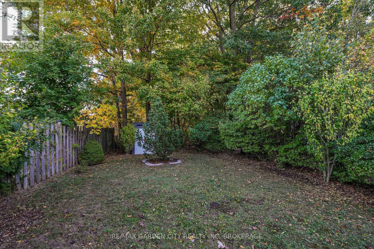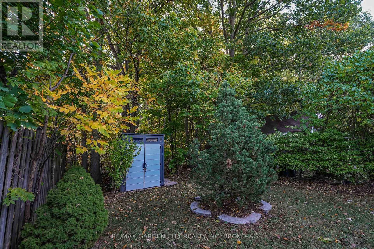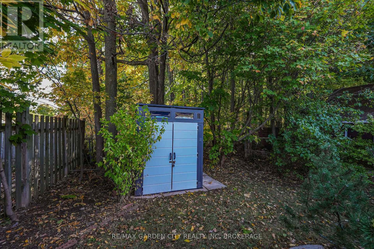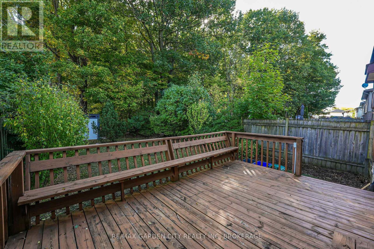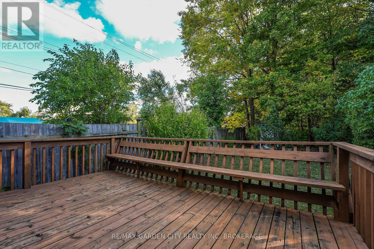3 Bedroom
1 Bathroom
1,100 - 1,500 ft2
Central Air Conditioning
Forced Air
$415,000
This well-maintained 2-storey semi-detached home is located in a desirable, family-friendly neighbourhood an ideal opportunity for first-time home buyers. The carpet-free main floor features a spacious living room, a separate dining area, and a bright kitchen with patio doors leading to a back deck and a fenced-in yard. Enjoy privacy and nature with direct gate access to Woodlawn Park. Upstairs, you'll find three comfortable bedrooms and a full bathroom. Recently installed carpeting on the stairs and two bedrooms, large primary bedroom with laminate flooring. The separate side entrance leads to a finished lower level, offering an additional bedroom, laundry room, room for a second bathroom, and ample storage space.Located just steps from the Steve Bauer Trail and minutes from top-rated schools, parks, shopping, Seaway Mall, Niagara College, the YMCA, and Highway 406. Don't miss your chance to own a home in a great neighbourhood! Appliances included, flexible closing. (id:56248)
Open House
This property has open houses!
Starts at:
2:00 pm
Ends at:
4:00 pm
Property Details
|
MLS® Number
|
X12455963 |
|
Property Type
|
Single Family |
|
Community Name
|
767 - N. Welland |
|
Amenities Near By
|
Golf Nearby, Park, Place Of Worship |
|
Community Features
|
School Bus |
|
Equipment Type
|
Water Heater - Gas, Water Heater |
|
Features
|
Wooded Area, Flat Site |
|
Parking Space Total
|
2 |
|
Rental Equipment Type
|
Water Heater - Gas, Water Heater |
|
Structure
|
Shed |
Building
|
Bathroom Total
|
1 |
|
Bedrooms Above Ground
|
3 |
|
Bedrooms Total
|
3 |
|
Age
|
31 To 50 Years |
|
Appliances
|
Dryer, Stove, Washer, Window Coverings, Refrigerator |
|
Basement Development
|
Finished |
|
Basement Type
|
N/a (finished) |
|
Construction Style Attachment
|
Semi-detached |
|
Cooling Type
|
Central Air Conditioning |
|
Exterior Finish
|
Aluminum Siding, Brick |
|
Flooring Type
|
Laminate |
|
Foundation Type
|
Poured Concrete |
|
Heating Fuel
|
Natural Gas |
|
Heating Type
|
Forced Air |
|
Stories Total
|
2 |
|
Size Interior
|
1,100 - 1,500 Ft2 |
|
Type
|
House |
|
Utility Water
|
Municipal Water |
Parking
Land
|
Acreage
|
No |
|
Fence Type
|
Fully Fenced, Fenced Yard |
|
Land Amenities
|
Golf Nearby, Park, Place Of Worship |
|
Sewer
|
Sanitary Sewer |
|
Size Depth
|
120 Ft ,3 In |
|
Size Frontage
|
27 Ft ,8 In |
|
Size Irregular
|
27.7 X 120.3 Ft |
|
Size Total Text
|
27.7 X 120.3 Ft |
|
Zoning Description
|
Rl2 |
Rooms
| Level |
Type |
Length |
Width |
Dimensions |
|
Second Level |
Primary Bedroom |
4.51 m |
3.62 m |
4.51 m x 3.62 m |
|
Second Level |
Bedroom |
3.53 m |
2.56 m |
3.53 m x 2.56 m |
|
Second Level |
Bedroom |
3.16 m |
2.52 m |
3.16 m x 2.52 m |
|
Second Level |
Bathroom |
2.83 m |
1.52 m |
2.83 m x 1.52 m |
|
Basement |
Other |
2.34 m |
1.18 m |
2.34 m x 1.18 m |
|
Basement |
Family Room |
5.51 m |
4.93 m |
5.51 m x 4.93 m |
|
Basement |
Bedroom |
3.32 m |
2.25 m |
3.32 m x 2.25 m |
|
Basement |
Laundry Room |
3.29 m |
1.4 m |
3.29 m x 1.4 m |
|
Main Level |
Living Room |
6.06 m |
2.43 m |
6.06 m x 2.43 m |
|
Main Level |
Dining Room |
3.16 m |
2.16 m |
3.16 m x 2.16 m |
|
Main Level |
Kitchen |
3.16 m |
3.1 m |
3.16 m x 3.1 m |
https://www.realtor.ca/real-estate/28975755/119-silvan-drive-welland-n-welland-767-n-welland

