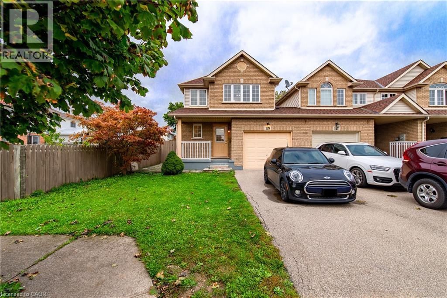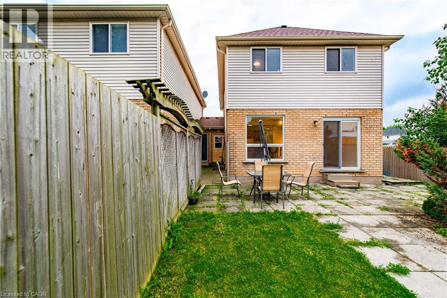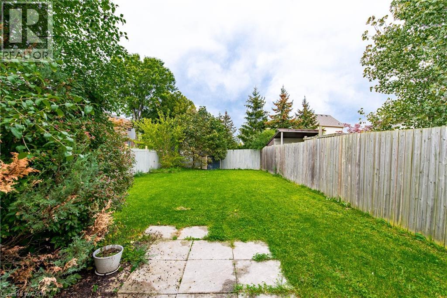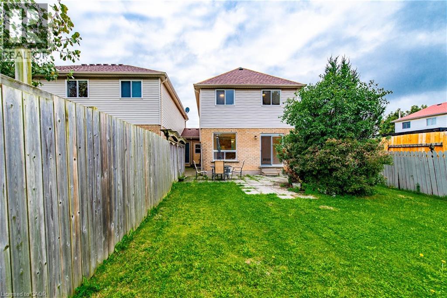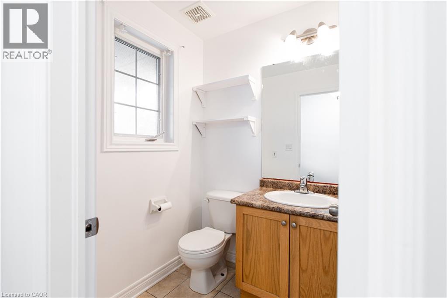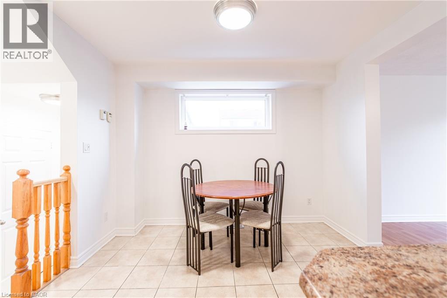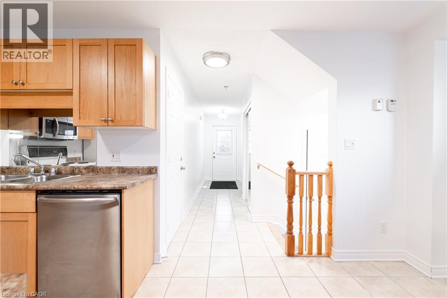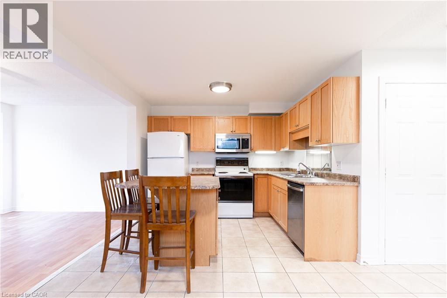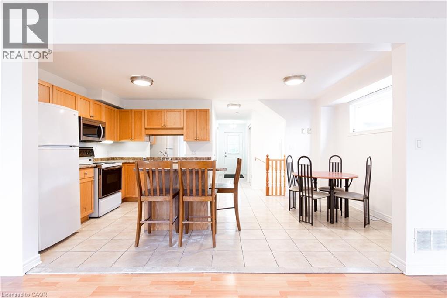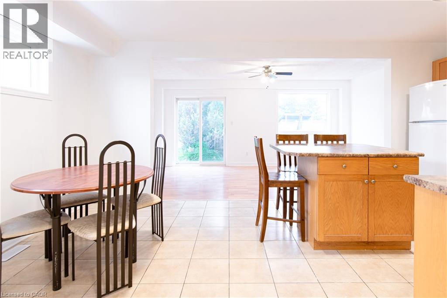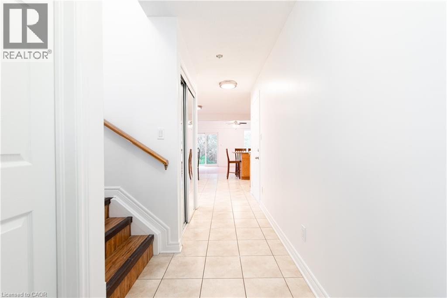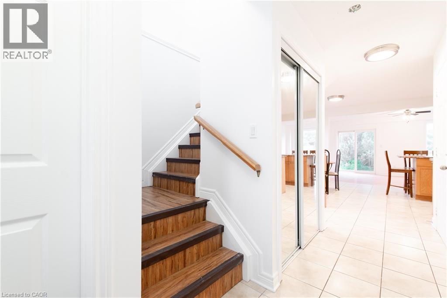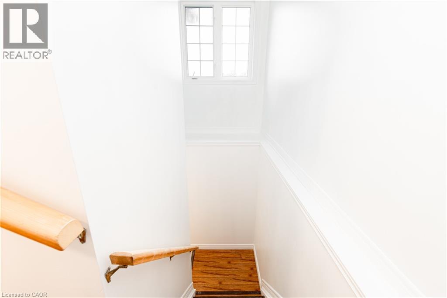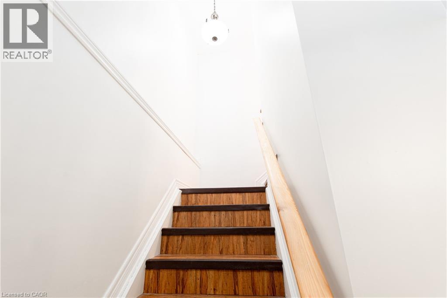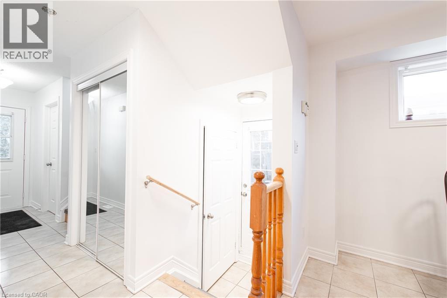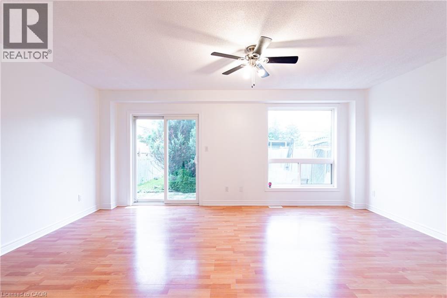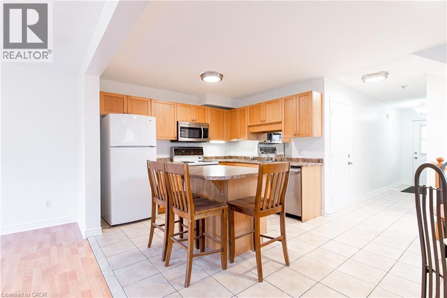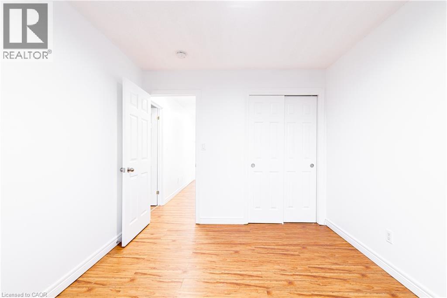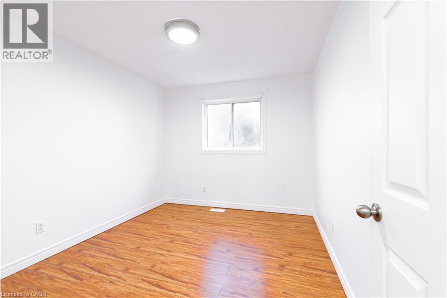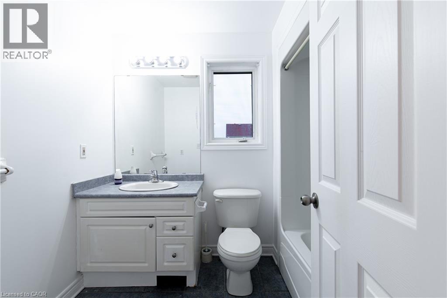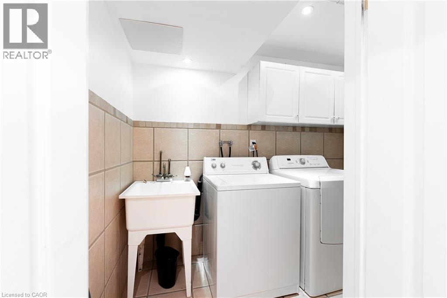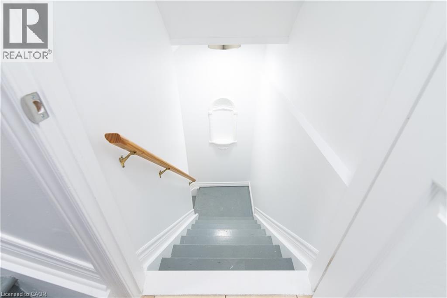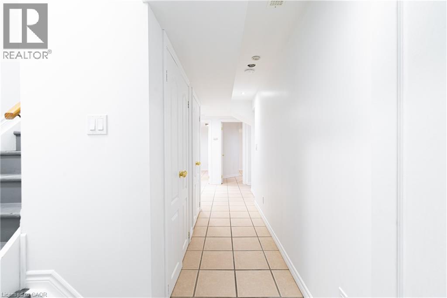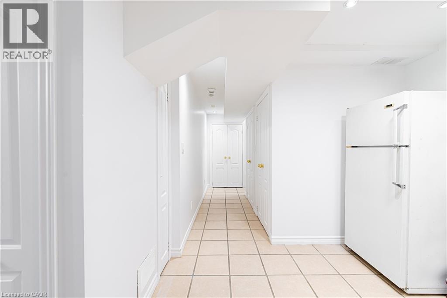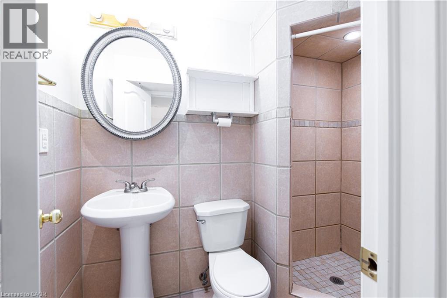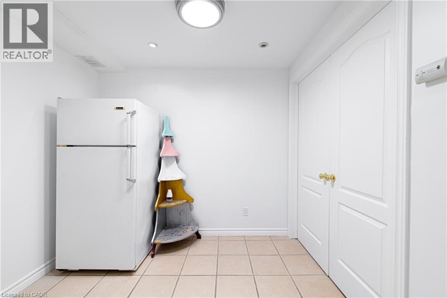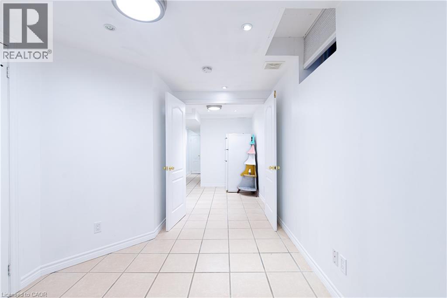2 Bedroom
4 Bathroom
1,637 ft2
2 Level
Central Air Conditioning
Forced Air
$725 MonthlyOther, See Remarks
This is a shared a shared accommodation. The rooms are private . Ideal for single person or students (id:56248)
Property Details
|
MLS® Number
|
40776270 |
|
Property Type
|
Single Family |
|
Amenities Near By
|
Public Transit, Schools |
|
Equipment Type
|
Water Heater |
|
Features
|
Paved Driveway |
|
Parking Space Total
|
2 |
|
Rental Equipment Type
|
Water Heater |
Building
|
Bathroom Total
|
4 |
|
Bedrooms Above Ground
|
2 |
|
Bedrooms Total
|
2 |
|
Appliances
|
Dishwasher, Dryer, Freezer, Refrigerator, Stove, Washer |
|
Architectural Style
|
2 Level |
|
Basement Development
|
Finished |
|
Basement Type
|
Full (finished) |
|
Construction Style Attachment
|
Attached |
|
Cooling Type
|
Central Air Conditioning |
|
Exterior Finish
|
Aluminum Siding, Brick |
|
Foundation Type
|
Poured Concrete |
|
Half Bath Total
|
1 |
|
Heating Fuel
|
Natural Gas |
|
Heating Type
|
Forced Air |
|
Stories Total
|
2 |
|
Size Interior
|
1,637 Ft2 |
|
Type
|
Row / Townhouse |
|
Utility Water
|
Municipal Water |
Parking
Land
|
Access Type
|
Highway Access |
|
Acreage
|
No |
|
Land Amenities
|
Public Transit, Schools |
|
Sewer
|
Municipal Sewage System |
|
Size Depth
|
144 Ft |
|
Size Frontage
|
33 Ft |
|
Size Total Text
|
Under 1/2 Acre |
|
Zoning Description
|
R2 |
Rooms
| Level |
Type |
Length |
Width |
Dimensions |
|
Second Level |
4pc Bathroom |
|
|
1' x 1' |
|
Second Level |
4pc Bathroom |
|
|
1' x 1' |
|
Second Level |
Bedroom |
|
|
12'4'' x 8'1'' |
|
Basement |
Laundry Room |
|
|
8'6'' x 4'7'' |
|
Basement |
3pc Bathroom |
|
|
10'5'' x 8'6'' |
|
Main Level |
2pc Bathroom |
|
|
1' x 1' |
|
Main Level |
Bedroom |
|
|
11'3'' x 18'8'' |
|
Main Level |
Kitchen |
|
|
18'0'' x 10'11'' |
|
Main Level |
Living Room |
|
|
18'0'' x 10'1'' |
https://www.realtor.ca/real-estate/28970500/119-summers-drive-unit-room-4-thorold

