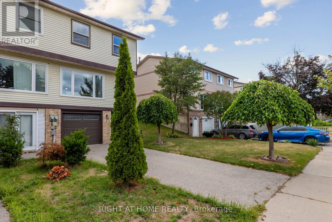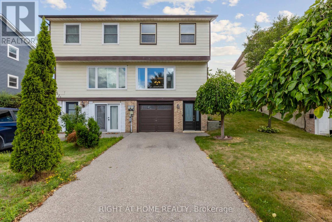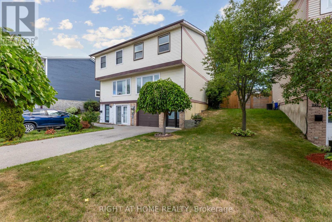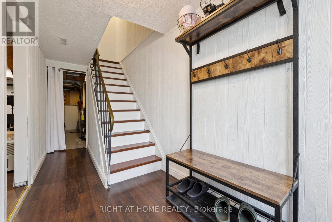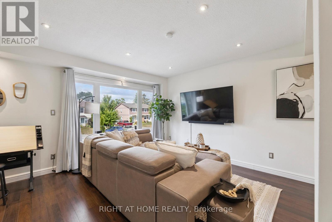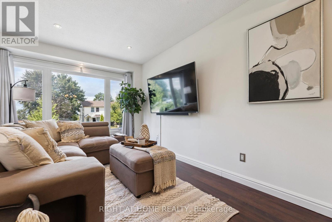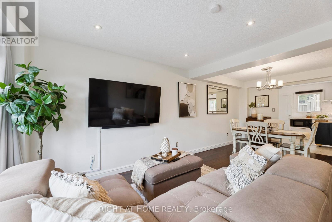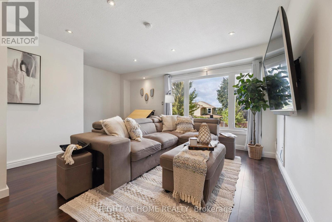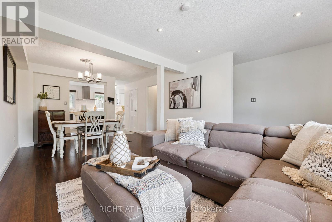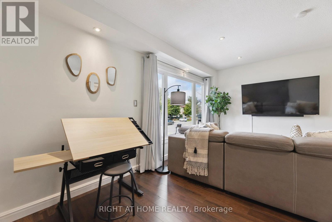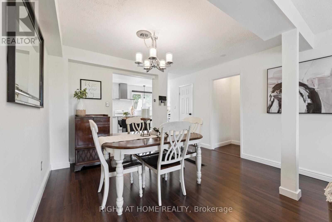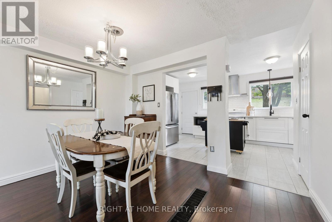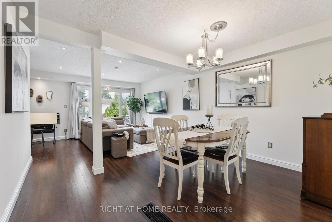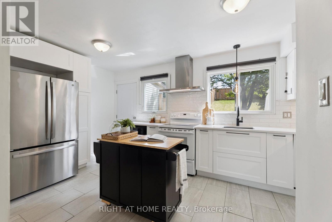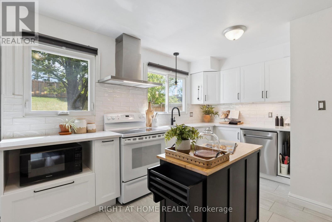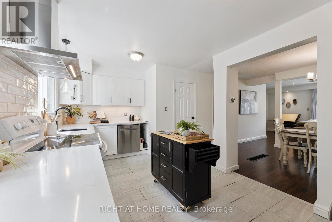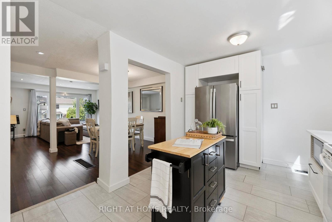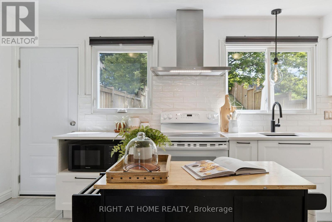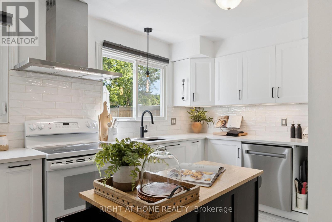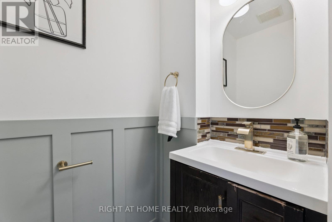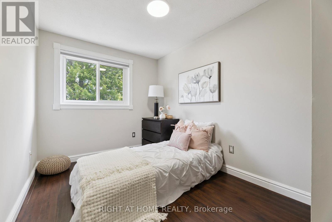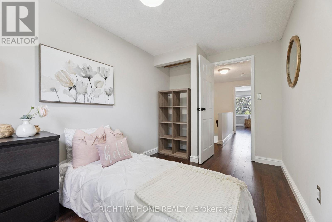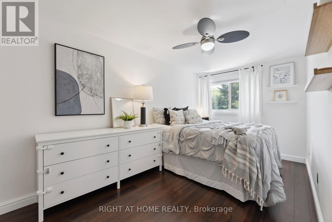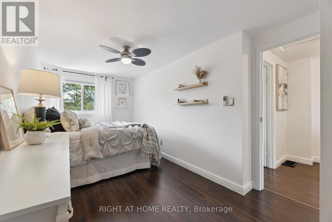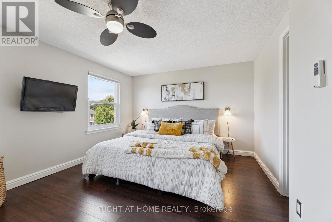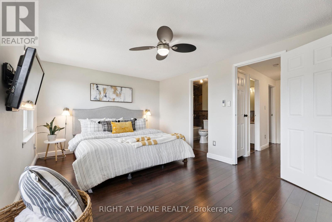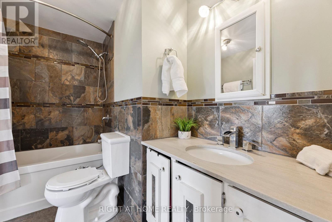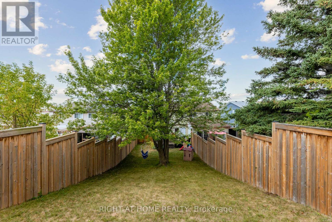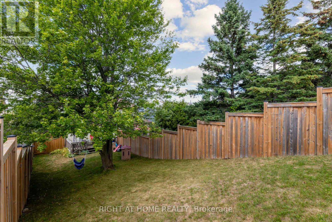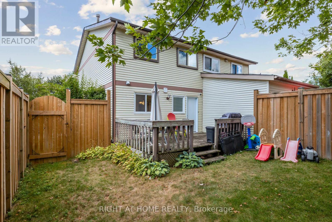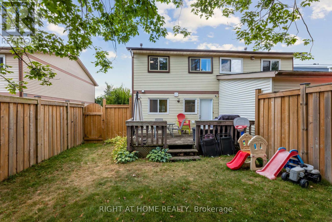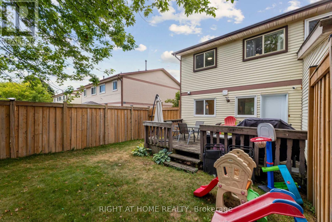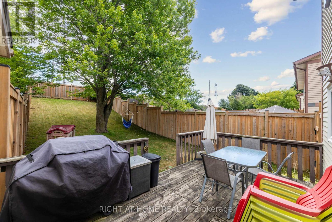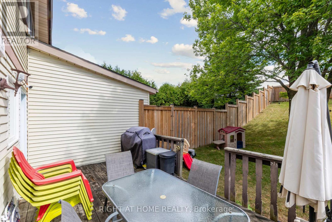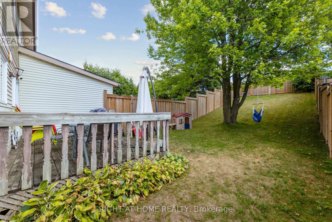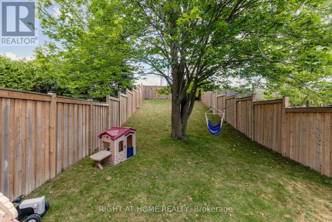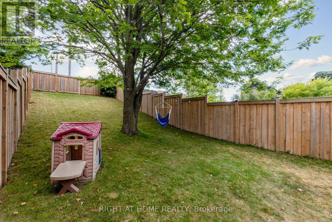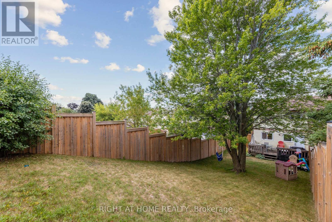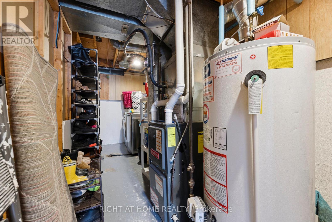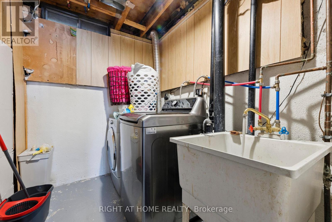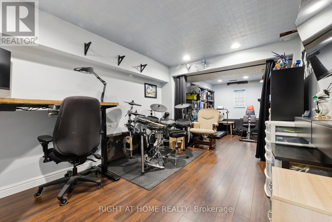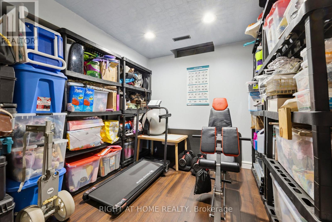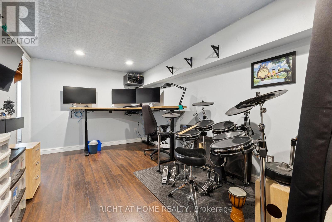3 Bedroom
2 Bathroom
1,100 - 1,500 ft2
Central Air Conditioning
Forced Air
$649,500
A Semi-Detached house nestled in a quiet community in the Donevan area. Well taken cared of house with the renovated/upgraded kitchen: quartz counter top and glazed ceramic backsplash tile. Covered with laminate flooring in living/dining and lighted by ceiling light and pot lights. House is recently painted . All bedrooms located in the upper floor with a common washroom. Easy access going to highway 401 and 418 going to highway 407. Convenient location as the backyard faces the Courtice Area and you can find lots of supermarket and entertainment area. Can accommodate small and big family. Garage converted to office/recreation but you can always revert it to its old use. (id:56248)
Property Details
|
MLS® Number
|
E12408292 |
|
Property Type
|
Single Family |
|
Neigbourhood
|
Donevan |
|
Community Name
|
Donevan |
|
Equipment Type
|
Water Heater |
|
Features
|
Carpet Free |
|
Parking Space Total
|
3 |
|
Rental Equipment Type
|
Water Heater |
Building
|
Bathroom Total
|
2 |
|
Bedrooms Above Ground
|
3 |
|
Bedrooms Total
|
3 |
|
Appliances
|
Blinds, Dishwasher, Dryer, Hood Fan, Stove, Refrigerator |
|
Basement Development
|
Finished |
|
Basement Type
|
N/a (finished) |
|
Construction Style Attachment
|
Semi-detached |
|
Cooling Type
|
Central Air Conditioning |
|
Exterior Finish
|
Aluminum Siding |
|
Flooring Type
|
Laminate |
|
Foundation Type
|
Concrete |
|
Half Bath Total
|
1 |
|
Heating Fuel
|
Natural Gas |
|
Heating Type
|
Forced Air |
|
Stories Total
|
3 |
|
Size Interior
|
1,100 - 1,500 Ft2 |
|
Type
|
House |
|
Utility Water
|
Municipal Water |
Parking
Land
|
Acreage
|
No |
|
Sewer
|
Sanitary Sewer |
|
Size Depth
|
140 Ft |
|
Size Frontage
|
27 Ft ,7 In |
|
Size Irregular
|
27.6 X 140 Ft |
|
Size Total Text
|
27.6 X 140 Ft |
Rooms
| Level |
Type |
Length |
Width |
Dimensions |
|
Second Level |
Bedroom 2 |
4.6 m |
2.5 m |
4.6 m x 2.5 m |
|
Second Level |
Bedroom 3 |
3.6 m |
2.4 m |
3.6 m x 2.4 m |
|
Basement |
Recreational, Games Room |
7.3 m |
2.9 m |
7.3 m x 2.9 m |
|
Main Level |
Living Room |
6.6 m |
5 m |
6.6 m x 5 m |
|
Main Level |
Dining Room |
6.6 m |
5 m |
6.6 m x 5 m |
|
Main Level |
Kitchen |
4.5 m |
3 m |
4.5 m x 3 m |
|
Main Level |
Primary Bedroom |
5 m |
3.3 m |
5 m x 3.3 m |
https://www.realtor.ca/real-estate/28873108/923-southridge-street-oshawa-donevan-donevan

