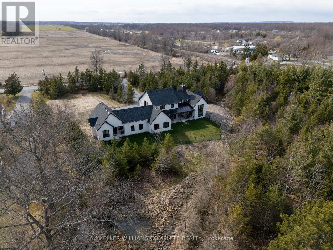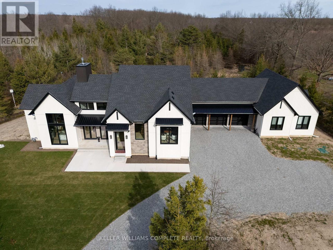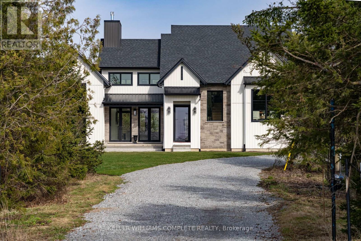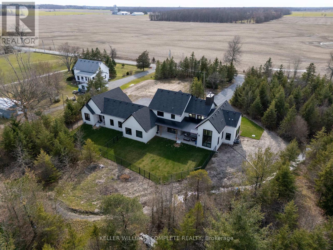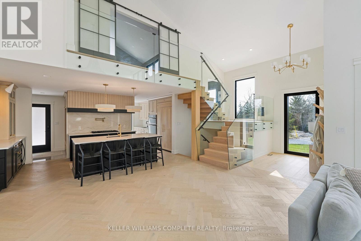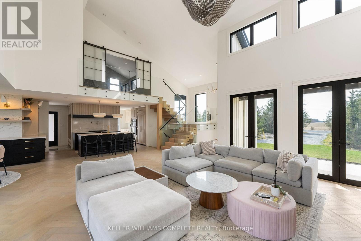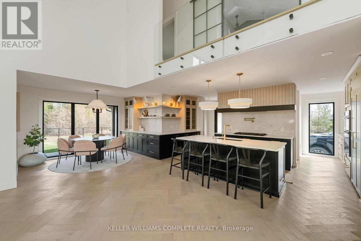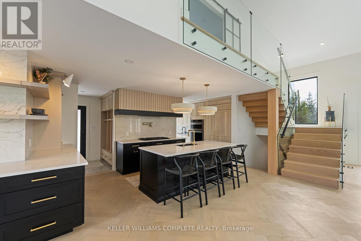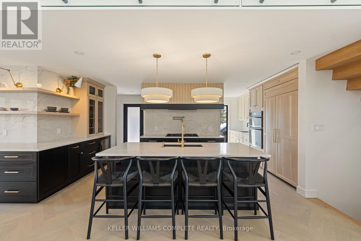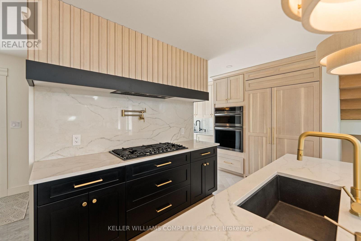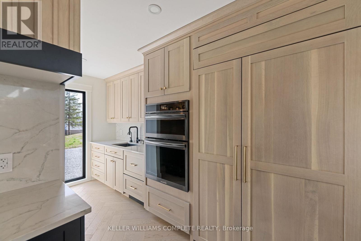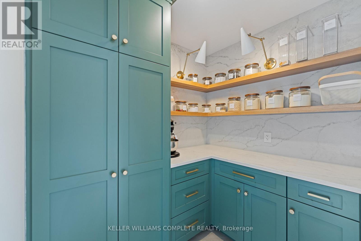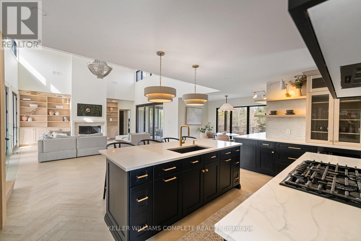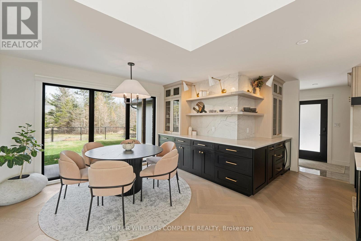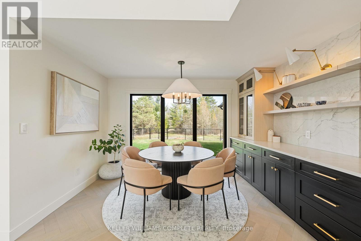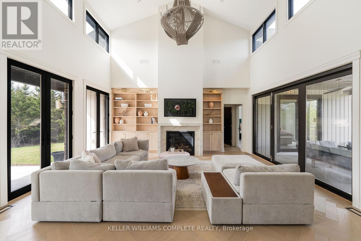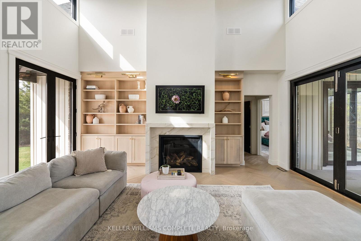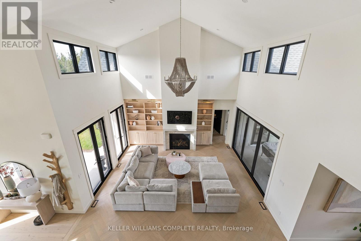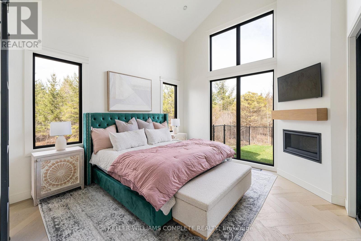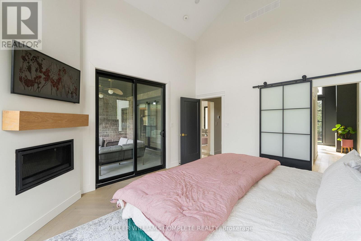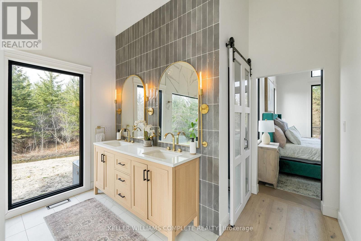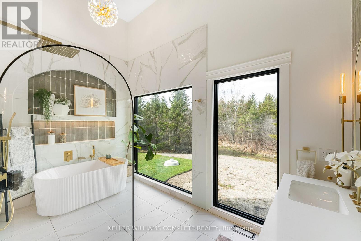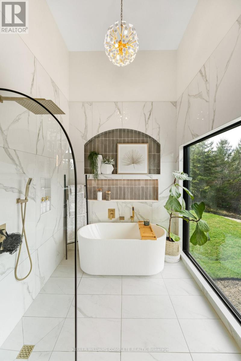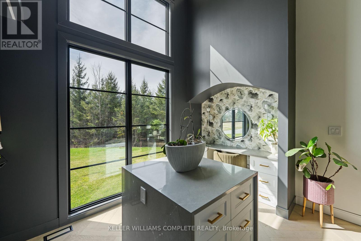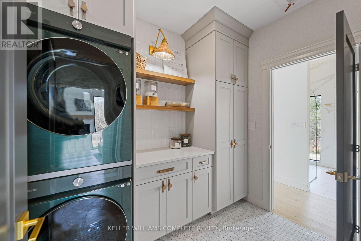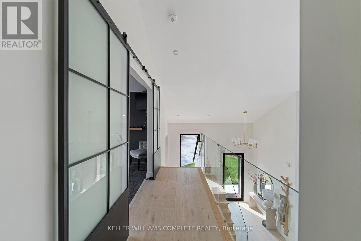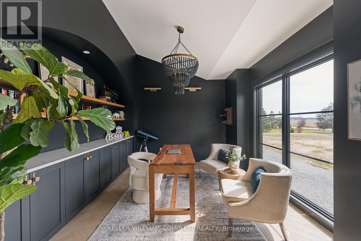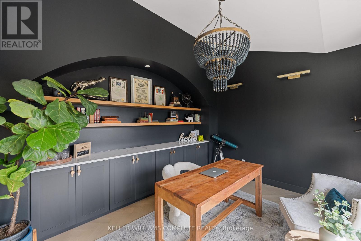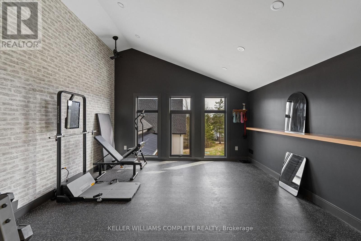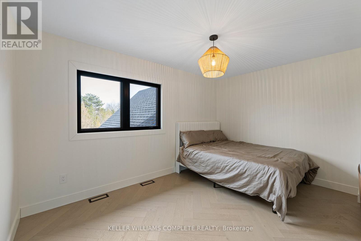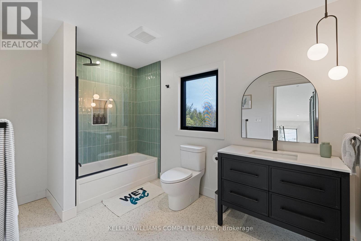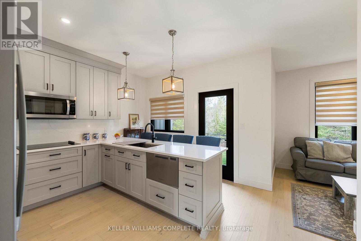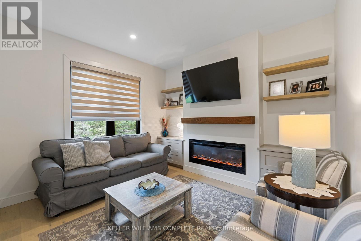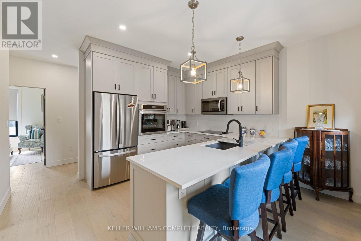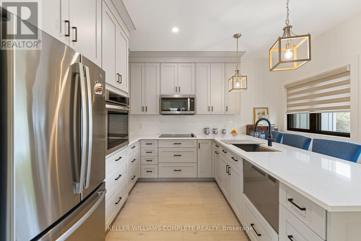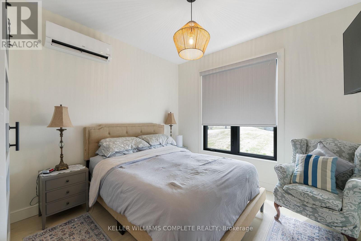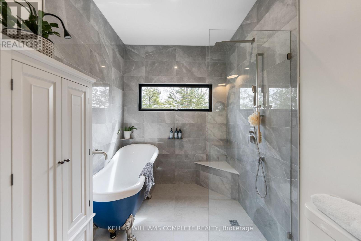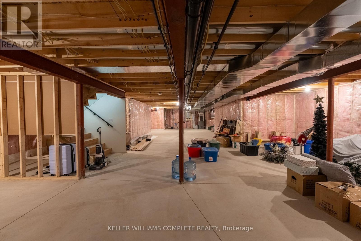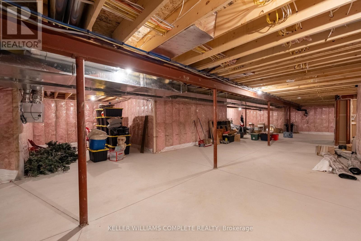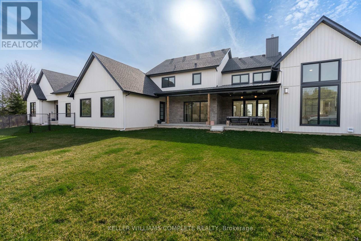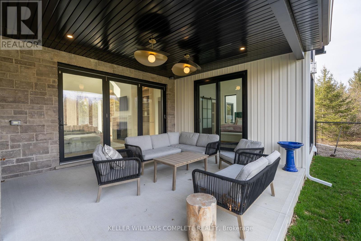3 Bedroom
4 Bathroom
3,500 - 5,000 ft2
Bungalow
Fireplace
Central Air Conditioning
Forced Air
$1,899,900
Experience unmatched luxury and craftsmanship in this breathtaking custom-built bungaloft, completed in 2024 and set on nearly six private, picturesque acres. From the moment you step inside, the soaring cathedral ceilings, sun-drenched interiors, and dramatic black-trimmed windows create a sense of grandeur and sophistication. Every detail of this home has been carefully curated for both beauty and function. The main living area showcases exquisite herringbone hardwood floors, a stunning built-in gas fireplace with custom shelving, and expansive sliding doors leading to a fully covered outdoor retreat the perfect spot for entertaining or unwinding in peace. The kitchen is a true showstopper: sleek black cabinetry paired with natural oak uppers, granite countertops, a gas cooktop, an oversized butlers pantry, and abundant storage for the serious chef. The elegant dining area features built-in cabinetry and shelving, offering a stylish yet intimate space for family meals or dinner parties. The luxurious primary suite is a private sanctuary on the main level, complete with its own gas fireplace, walkout to the covered deck, spa-style ensuite, and a walk-in closet with center island and built-in vanity. Also on the main floor are a designer powder room, a dream laundry room, and a custom mudroom with a built-in dog bath. A few steps up, discover a dramatic library with custom shelving, and in the loft, a fully equipped gym, additional bedroom, and 4-piece bath. For extended family or guests, a self-contained in-law suite offers the ultimate in privacy and comfort with its own entrance, living room, kitchen, bedroom, laundry, and 4-piece bath all perfectly integrated yet completely independent. With a triple-car garage, nearly six acres of tranquility, and flawless attention to detail throughout, this home is truly one-of-a-kind. If you've been searching for a property that exceeds every expectation, this stunning estate checks every box. (id:56248)
Property Details
|
MLS® Number
|
X12407022 |
|
Property Type
|
Single Family |
|
Community Name
|
873 - Bethel |
|
Equipment Type
|
Water Heater |
|
Features
|
Wooded Area, In-law Suite |
|
Parking Space Total
|
10 |
|
Rental Equipment Type
|
Water Heater |
|
Structure
|
Patio(s), Porch |
Building
|
Bathroom Total
|
4 |
|
Bedrooms Above Ground
|
3 |
|
Bedrooms Total
|
3 |
|
Age
|
0 To 5 Years |
|
Amenities
|
Fireplace(s) |
|
Appliances
|
Garage Door Opener Remote(s), Oven - Built-in, Dishwasher, Dryer, Stove, Washer, Window Coverings, Refrigerator |
|
Architectural Style
|
Bungalow |
|
Cooling Type
|
Central Air Conditioning |
|
Exterior Finish
|
Brick, Vinyl Siding |
|
Fireplace Present
|
Yes |
|
Fireplace Total
|
3 |
|
Foundation Type
|
Poured Concrete |
|
Half Bath Total
|
1 |
|
Heating Fuel
|
Natural Gas |
|
Heating Type
|
Forced Air |
|
Stories Total
|
1 |
|
Size Interior
|
3,500 - 5,000 Ft2 |
|
Type
|
Other |
|
Utility Water
|
Cistern |
Parking
Land
|
Acreage
|
No |
|
Fence Type
|
Fenced Yard |
|
Sewer
|
Septic System |
|
Size Depth
|
740 Ft |
|
Size Frontage
|
348 Ft |
|
Size Irregular
|
348 X 740 Ft |
|
Size Total Text
|
348 X 740 Ft |
|
Zoning Description
|
Ru1 A |
Rooms
| Level |
Type |
Length |
Width |
Dimensions |
|
Second Level |
Exercise Room |
4.42 m |
4.15 m |
4.42 m x 4.15 m |
|
Second Level |
Bedroom |
4.15 m |
2.83 m |
4.15 m x 2.83 m |
|
Main Level |
Living Room |
5.52 m |
4.22 m |
5.52 m x 4.22 m |
|
Main Level |
Kitchen |
5.43 m |
4.57 m |
5.43 m x 4.57 m |
|
Main Level |
Kitchen |
4 m |
3.66 m |
4 m x 3.66 m |
|
Main Level |
Living Room |
3.55 m |
2.44 m |
3.55 m x 2.44 m |
|
Main Level |
Laundry Room |
2.29 m |
1.55 m |
2.29 m x 1.55 m |
|
Main Level |
Bedroom |
3.23 m |
3.05 m |
3.23 m x 3.05 m |
|
Main Level |
Bathroom |
|
|
Measurements not available |
|
Main Level |
Dining Room |
3.69 m |
2.16 m |
3.69 m x 2.16 m |
|
Main Level |
Mud Room |
2.2 m |
2.13 m |
2.2 m x 2.13 m |
|
Main Level |
Pantry |
1.55 m |
1.55 m |
1.55 m x 1.55 m |
|
Main Level |
Laundry Room |
2.47 m |
2.07 m |
2.47 m x 2.07 m |
|
Main Level |
Primary Bedroom |
4.3 m |
3.69 m |
4.3 m x 3.69 m |
|
Main Level |
Other |
3.69 m |
3.05 m |
3.69 m x 3.05 m |
|
Main Level |
Bathroom |
|
|
Measurements not available |
|
In Between |
Office |
4.15 m |
3.35 m |
4.15 m x 3.35 m |
https://www.realtor.ca/real-estate/28869648/3901-white-road-port-colborne-bethel-873-bethel

