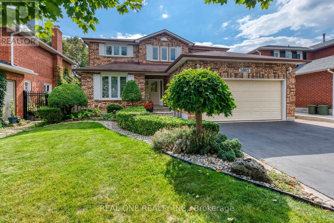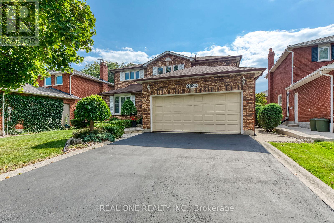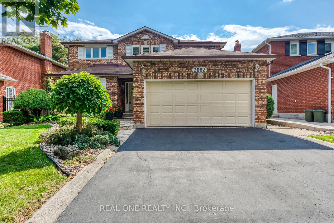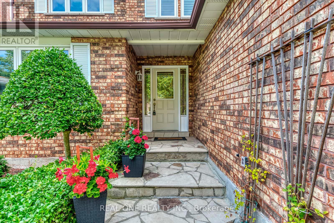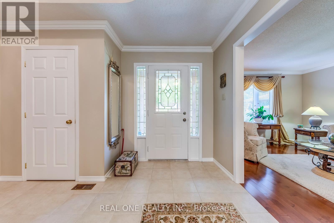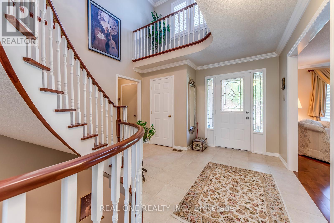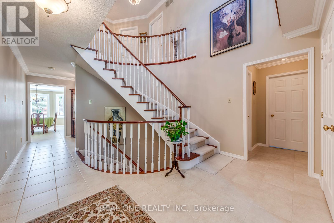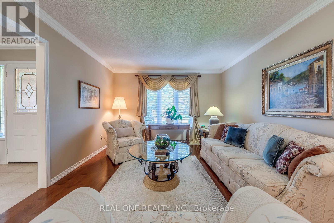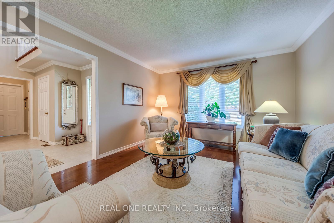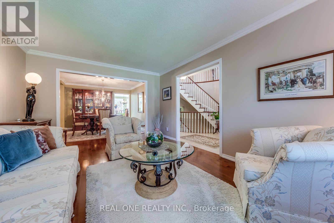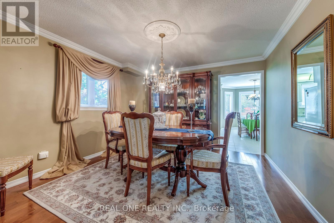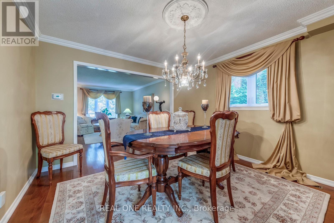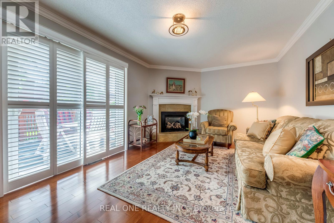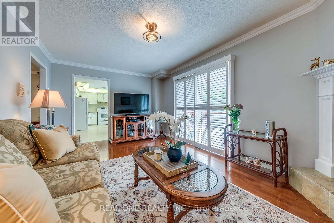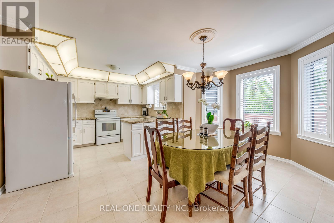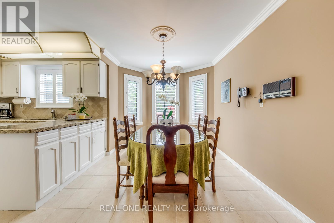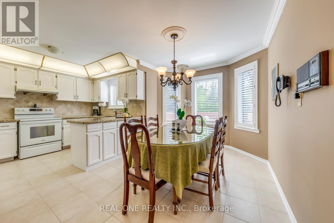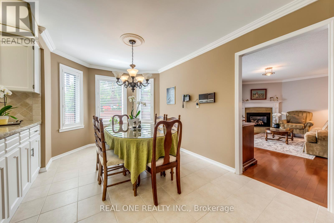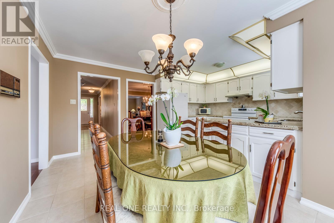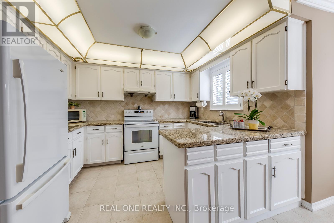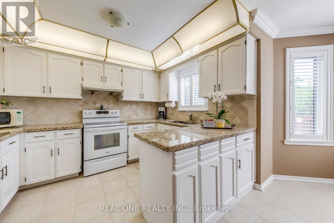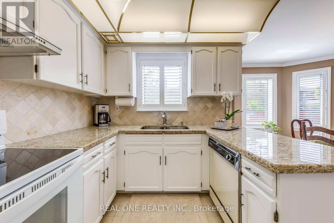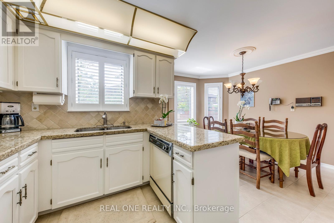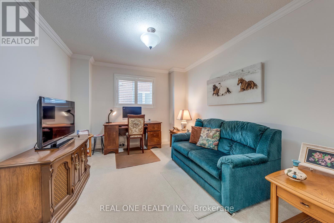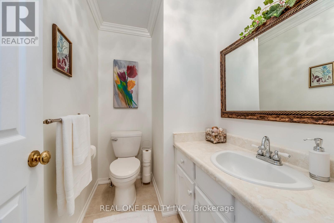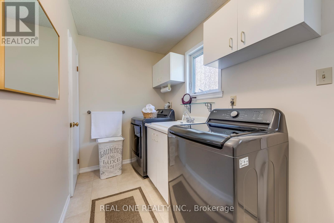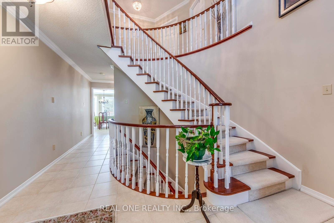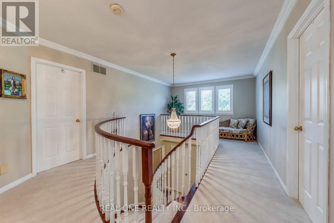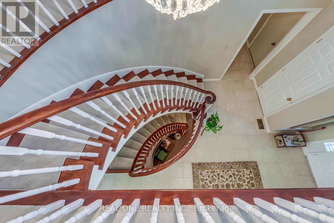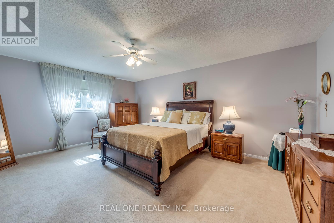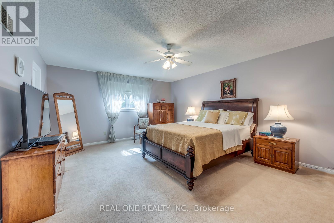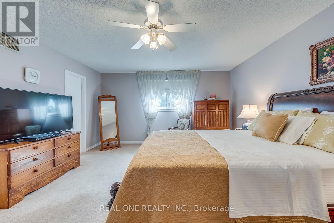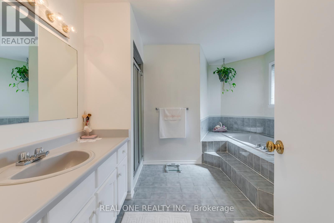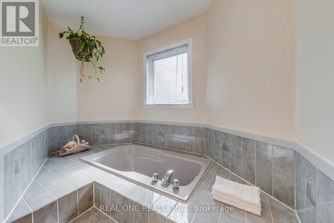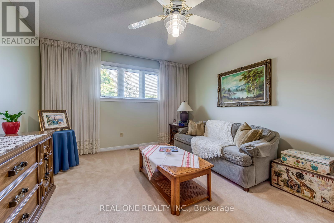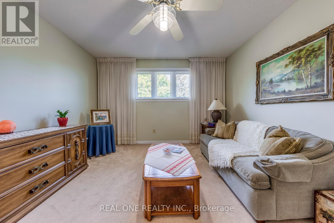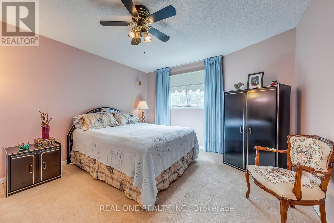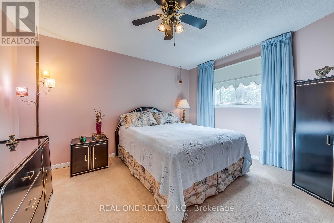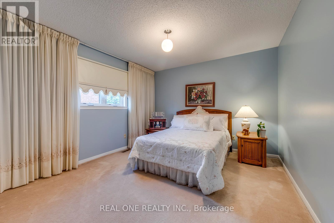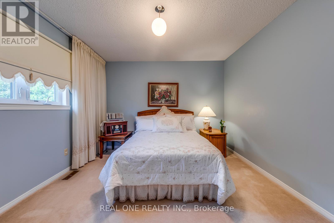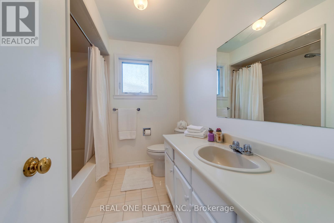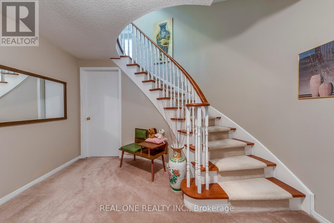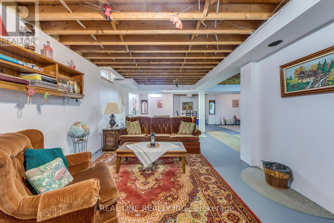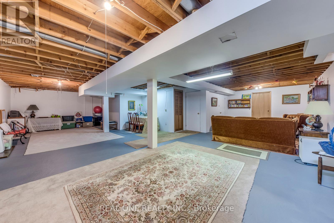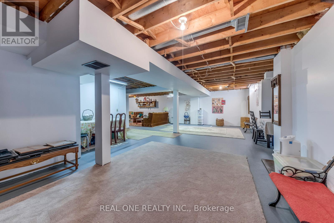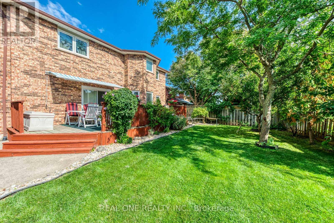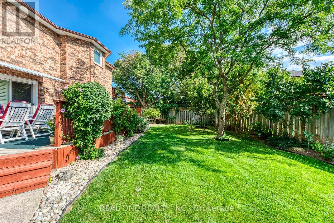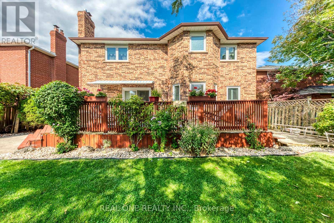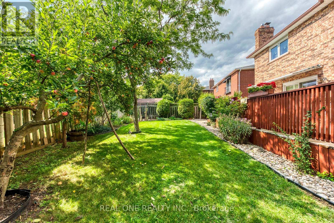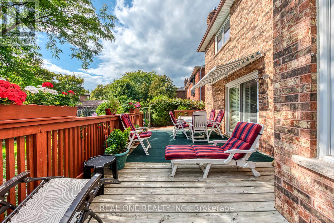4 Bedroom
3 Bathroom
2,500 - 3,000 ft2
Fireplace
Central Air Conditioning
Forced Air
$1,399,000
5 Elite Picks! Here Are 5 Reasons To Make This Home Your Own: 1. PRIDE of OWNERSHIP - Meticulous, Well-Loved & Well-Maintained Family Home Boasting 4 Bedrooms, 3 Baths & Almost 2,900 Sq.Ft. A/G Living Space Plus Partially Finished Basement, Nicely Nestled in Mature Wedgewood Creek Neighbourhood. 2. Family-Sized Kitchen Boasting Ample Cabinet & Counter Space, Granite Countertops, Ceramic Backsplash & Bright Breakfast Area with Large Windows Overlooking the Backyard! 3. Great Space in the Spacious Principal Rooms with Hardwood Flooring & Crown Moulding, Including Bright & Beautiful Family Room with Gas Fireplace & W/O to Deck, Plus Formal Dining Room & Living Room Area, and Private Office/Den. 4. Welcoming Entry with Hardwood Staircase Leads up to 2nd Level with Cozy Sitting Area/Reading Nook & 4 Generous Bedrooms, Including Large Primary Bedroom with W/I Closet & 4pc Ensuite Boasting Soaker Tub & Separate Shower. 5. Private, Fully-Fenced Backyard Featuring Large Deck, Fruit Trees, and Vegetable & Perennial Gardens. All This & More!! 2pc Powder Room, Large Mud/Laundry Room (with Side Door W/O) & Garage Access Complete the Main Level. Great Additional Space in the Partially Finished Basement Awaiting Your Design Ideas & Finishing Touches! Stunning Front Garden with Well-Manicured Trees, Shrubs & Perennials, Plus Flagstone Walkway & Front Porch. Fantastic Wedgewood Creek Location Just Minutes from Many Parks & Trails, Sheridan College Campus, Oakville Place, Hwy Access & Oakville's Thriving Uptown Core with Shopping, Restaurants & Many More Amenities! Windows Approx. '15, California Shutters (Upper Level Sitting Area, Kitchen, F/R & Den/Office) '15, Shingles Approx. '13, Patio Door '13, Furnace & A/C '12 (id:56248)
Property Details
|
MLS® Number
|
W12405827 |
|
Property Type
|
Single Family |
|
Community Name
|
1018 - WC Wedgewood Creek |
|
Equipment Type
|
Water Heater |
|
Parking Space Total
|
4 |
|
Rental Equipment Type
|
Water Heater |
Building
|
Bathroom Total
|
3 |
|
Bedrooms Above Ground
|
4 |
|
Bedrooms Total
|
4 |
|
Appliances
|
Dishwasher, Dryer, Garage Door Opener, Stove, Washer, Window Coverings, Refrigerator |
|
Basement Development
|
Partially Finished |
|
Basement Type
|
N/a (partially Finished) |
|
Construction Style Attachment
|
Detached |
|
Cooling Type
|
Central Air Conditioning |
|
Exterior Finish
|
Brick |
|
Fireplace Present
|
Yes |
|
Flooring Type
|
Ceramic, Hardwood, Carpeted |
|
Foundation Type
|
Unknown |
|
Half Bath Total
|
1 |
|
Heating Fuel
|
Natural Gas |
|
Heating Type
|
Forced Air |
|
Stories Total
|
2 |
|
Size Interior
|
2,500 - 3,000 Ft2 |
|
Type
|
House |
|
Utility Water
|
Municipal Water |
Parking
Land
|
Acreage
|
No |
|
Sewer
|
Sanitary Sewer |
|
Size Depth
|
122 Ft ,7 In |
|
Size Frontage
|
47 Ft ,10 In |
|
Size Irregular
|
47.9 X 122.6 Ft |
|
Size Total Text
|
47.9 X 122.6 Ft |
Rooms
| Level |
Type |
Length |
Width |
Dimensions |
|
Second Level |
Primary Bedroom |
4.87 m |
4.42 m |
4.87 m x 4.42 m |
|
Second Level |
Bedroom 2 |
3.96 m |
3.65 m |
3.96 m x 3.65 m |
|
Second Level |
Bedroom 3 |
4.03 m |
3.35 m |
4.03 m x 3.35 m |
|
Second Level |
Bedroom 4 |
4.26 m |
3.65 m |
4.26 m x 3.65 m |
|
Main Level |
Kitchen |
3.65 m |
2.54 m |
3.65 m x 2.54 m |
|
Main Level |
Eating Area |
4.87 m |
2.74 m |
4.87 m x 2.74 m |
|
Main Level |
Family Room |
4.87 m |
3.65 m |
4.87 m x 3.65 m |
|
Main Level |
Office |
3.96 m |
3.04 m |
3.96 m x 3.04 m |
|
Main Level |
Dining Room |
3.65 m |
3.65 m |
3.65 m x 3.65 m |
|
Main Level |
Living Room |
5.08 m |
3.65 m |
5.08 m x 3.65 m |
https://www.realtor.ca/real-estate/28867723/2082-laurelwood-drive-oakville-wc-wedgewood-creek-1018-wc-wedgewood-creek

