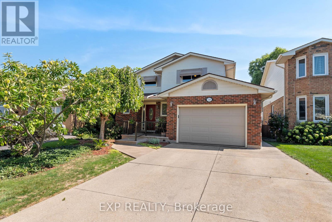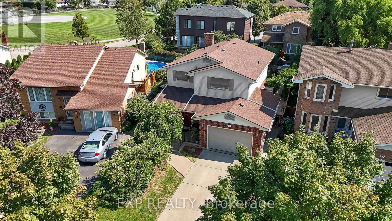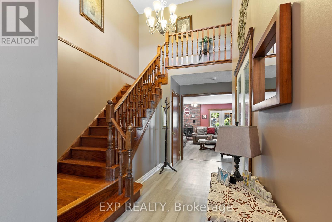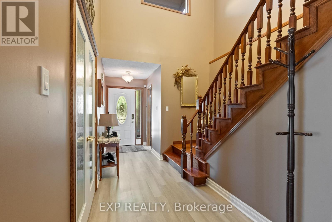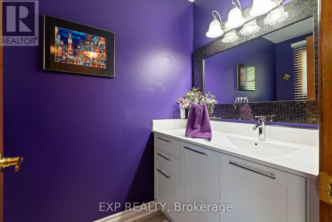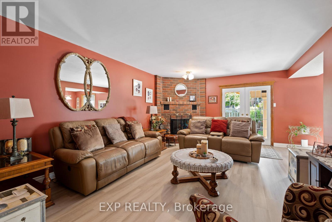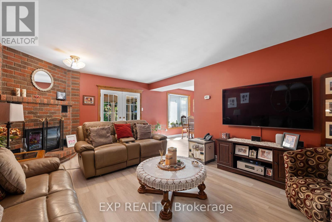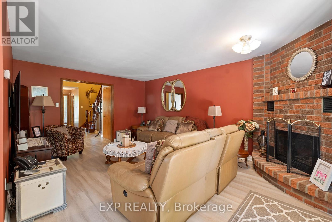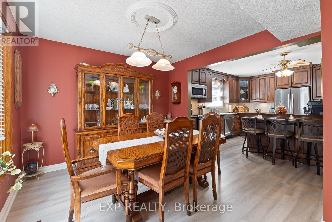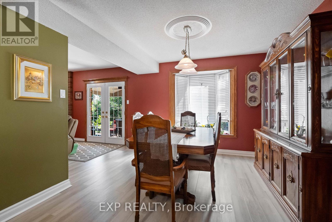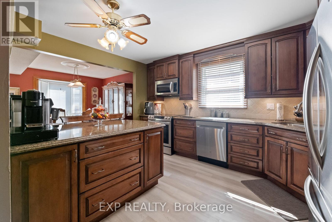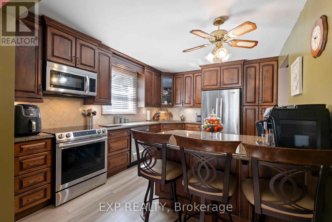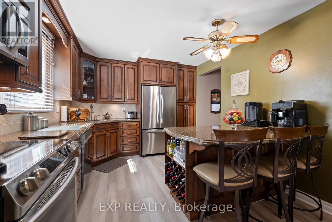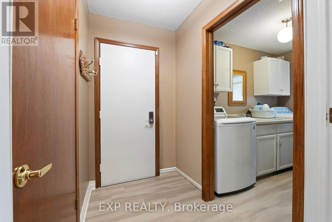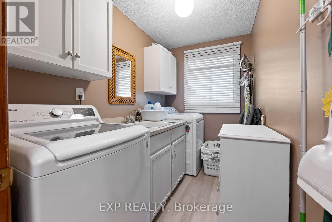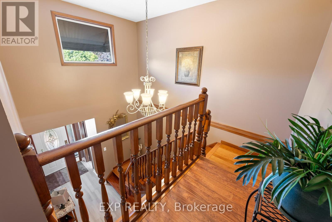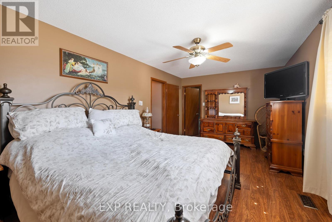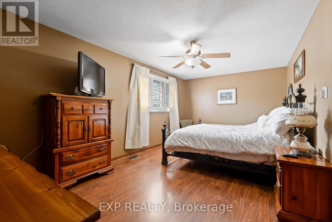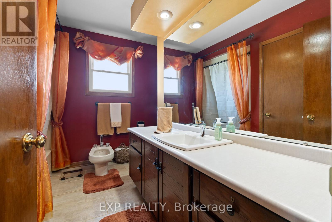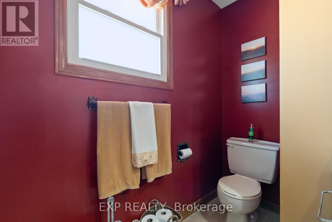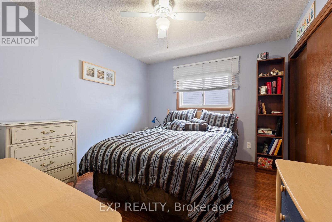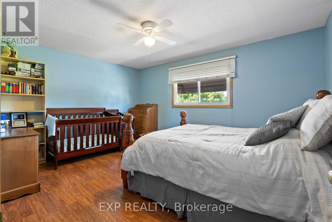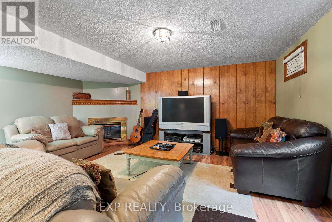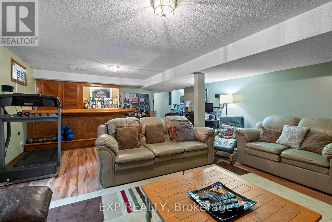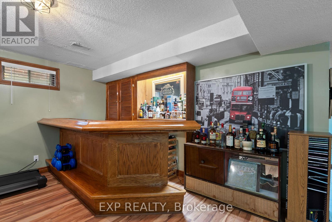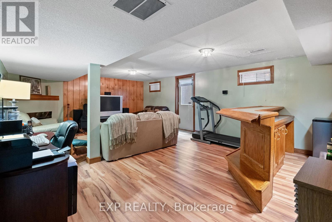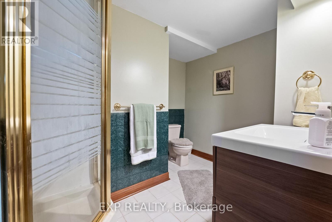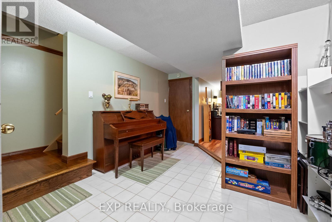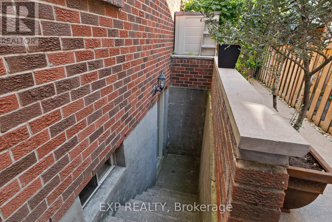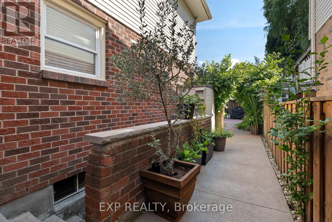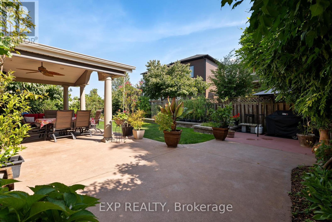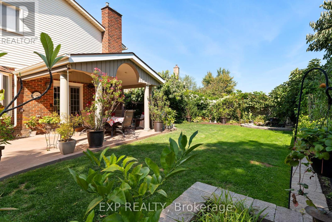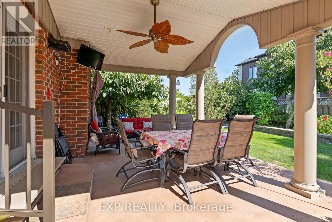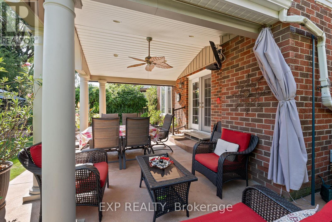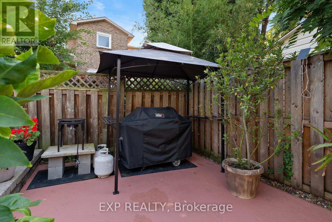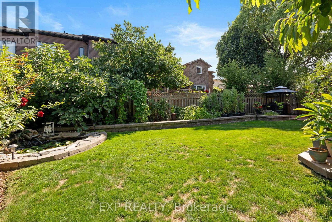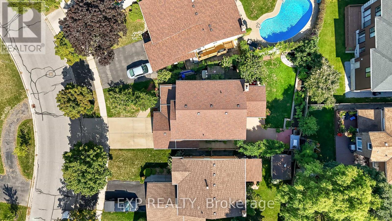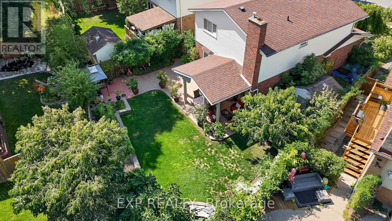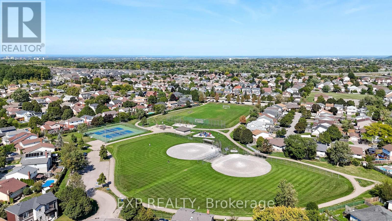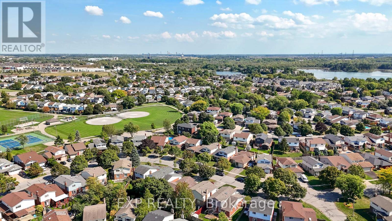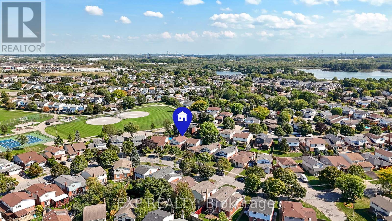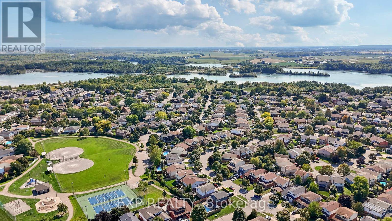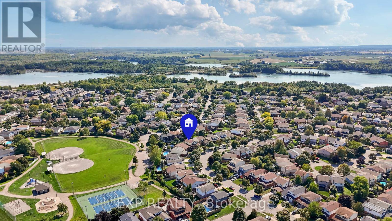38 Capri Street Thorold, Ontario L2V 4S8
$769,900
Welcome to 38 Capri Street, a warm and welcoming family home nestled in the heart of Confederation Heights in Thorold. This charming 3 bedroom, 3 bathroom family residence offers comfort, functionality and style in every corner. With its attached garage and a finished basement that offers its own separate entrance, there is space and flexibility for everyone, whether you want room for guests, a private workspace or multi-generational living. Step inside to discover inviting living areas filled with natural light, rich wood and warm tones that instantly make you feel at home. The kitchen is well laid-out for practical family living and entertaining, flowing seamlessly into cozy gathering spaces. Upstairs, three spacious bedrooms offer rest and retreat, while the bathrooms blend convenience with classic detail. Outside, the backyard is a peaceful oasis. A covered patio means you can enjoy al fresco meals rain or shine. The landscaping is lovingly designed with mature greenery and a charming pond adding a touch of tranquility. Kids can safely play, adults can unwind and every evening feels like a retreat. This home is centrally located in close proximity to parks, trails, schools, shopping, public transit, highway access and all amenities. If you're searching for a place where your family can truly grow, thrive and make lasting memories, 38 Capri Street offers the perfect family home in a desirable neighbourhood blending comfort, charm and community. Book your showing today! (id:56248)
Open House
This property has open houses!
2:00 pm
Ends at:4:00 pm
2:00 pm
Ends at:4:00 pm
Property Details
| MLS® Number | X12405739 |
| Property Type | Single Family |
| Community Name | 558 - Confederation Heights |
| Amenities Near By | Park, Place Of Worship, Public Transit, Schools |
| Community Features | Community Centre |
| Equipment Type | Water Heater |
| Features | Irregular Lot Size, Carpet Free |
| Parking Space Total | 5 |
| Rental Equipment Type | Water Heater |
| Structure | Patio(s), Shed |
Building
| Bathroom Total | 3 |
| Bedrooms Above Ground | 3 |
| Bedrooms Total | 3 |
| Amenities | Fireplace(s) |
| Appliances | Central Vacuum, Dishwasher, Dryer, Stove, Washer, Window Coverings, Refrigerator |
| Basement Development | Finished |
| Basement Features | Separate Entrance |
| Basement Type | N/a (finished) |
| Construction Style Attachment | Detached |
| Cooling Type | Central Air Conditioning |
| Exterior Finish | Aluminum Siding, Brick |
| Fireplace Present | Yes |
| Foundation Type | Poured Concrete |
| Half Bath Total | 1 |
| Heating Fuel | Natural Gas |
| Heating Type | Forced Air |
| Stories Total | 2 |
| Size Interior | 1,500 - 2,000 Ft2 |
| Type | House |
| Utility Water | Municipal Water |
Parking
| Attached Garage | |
| Garage |
Land
| Acreage | No |
| Fence Type | Fully Fenced |
| Land Amenities | Park, Place Of Worship, Public Transit, Schools |
| Sewer | Sanitary Sewer |
| Size Depth | 121 Ft ,1 In |
| Size Frontage | 35 Ft ,9 In |
| Size Irregular | 35.8 X 121.1 Ft ; 121.12' X 35.83' X 62.43' X 104.16' |
| Size Total Text | 35.8 X 121.1 Ft ; 121.12' X 35.83' X 62.43' X 104.16'|under 1/2 Acre |
| Surface Water | Lake/pond |
Rooms
| Level | Type | Length | Width | Dimensions |
|---|---|---|---|---|
| Second Level | Primary Bedroom | 5.6 m | 3.04 m | 5.6 m x 3.04 m |
| Second Level | Bedroom 2 | 3.39 m | 3.13 m | 3.39 m x 3.13 m |
| Second Level | Bedroom 3 | 4.49 m | 3.44 m | 4.49 m x 3.44 m |
| Second Level | Bathroom | 2.86 m | 2.88 m | 2.86 m x 2.88 m |
| Basement | Recreational, Games Room | 4.92 m | 5.3 m | 4.92 m x 5.3 m |
| Basement | Cold Room | 2.9 m | 2.1 m | 2.9 m x 2.1 m |
| Basement | Bathroom | 2.99 m | 2.37 m | 2.99 m x 2.37 m |
| Basement | Other | 5.04 m | 1.72 m | 5.04 m x 1.72 m |
| Main Level | Foyer | 2.62 m | 5.94 m | 2.62 m x 5.94 m |
| Main Level | Bathroom | 1.33 m | 2.38 m | 1.33 m x 2.38 m |
| Main Level | Laundry Room | 1.69 m | 2.71 m | 1.69 m x 2.71 m |
| Main Level | Kitchen | 3.35 m | 4.05 m | 3.35 m x 4.05 m |
| Main Level | Living Room | 4.12 m | 5.43 m | 4.12 m x 5.43 m |
| Main Level | Dining Room | 3.35 m | 3.16 m | 3.35 m x 3.16 m |

