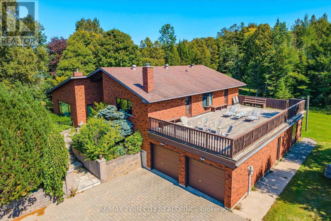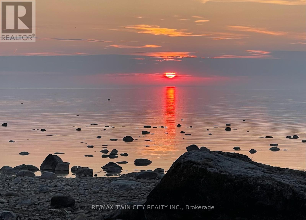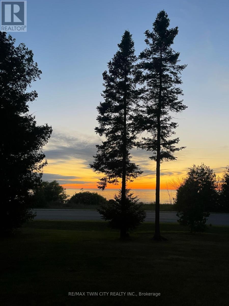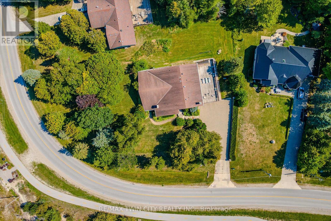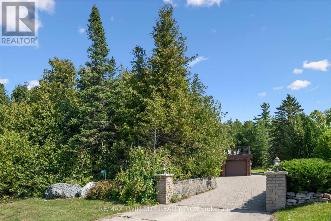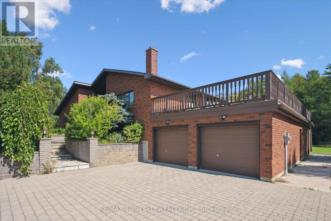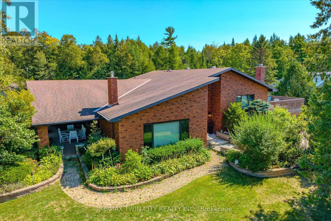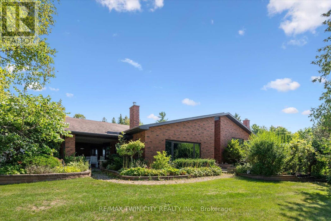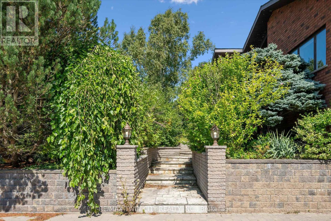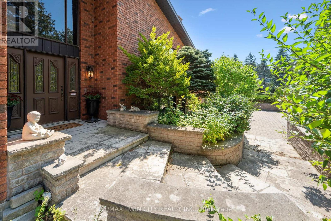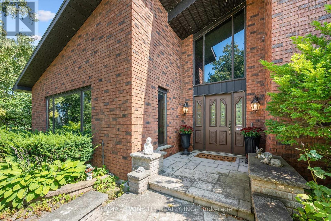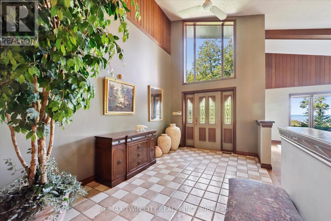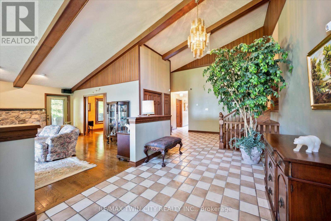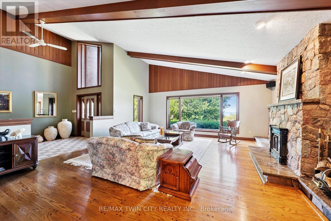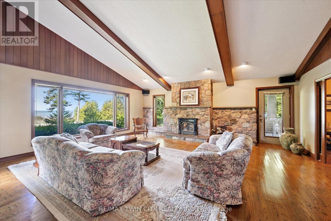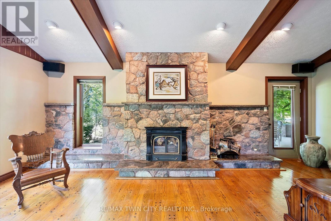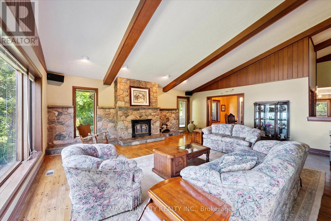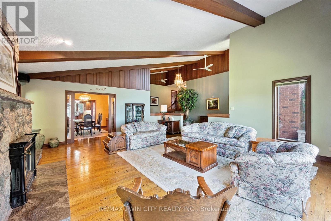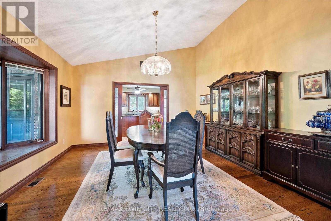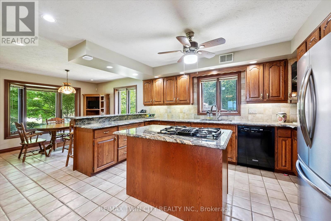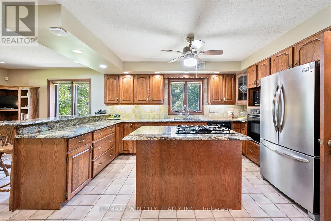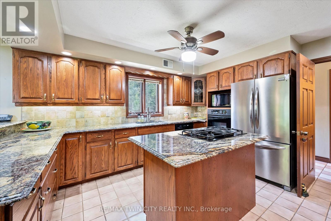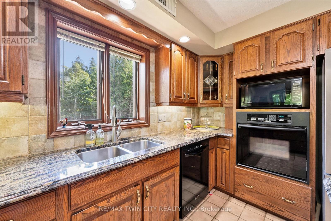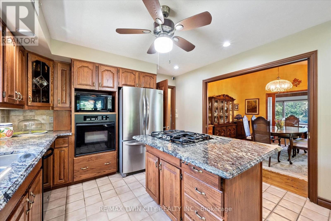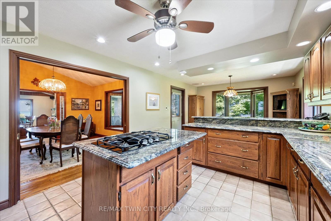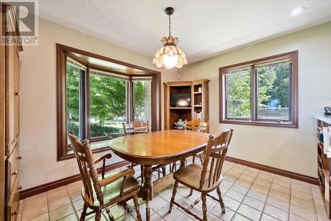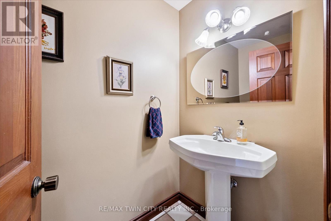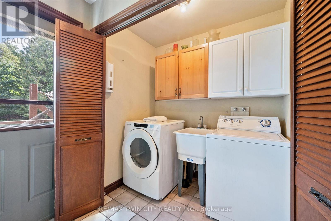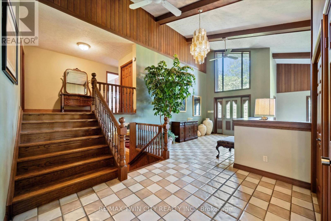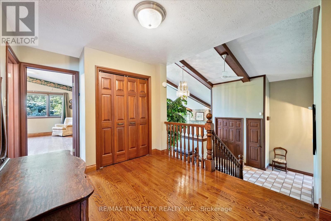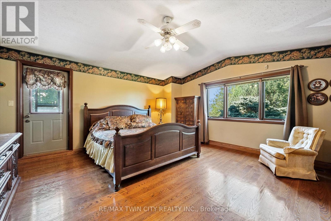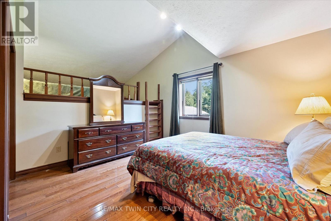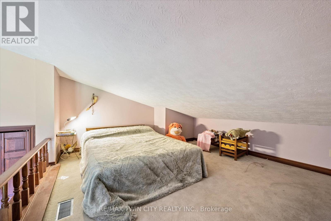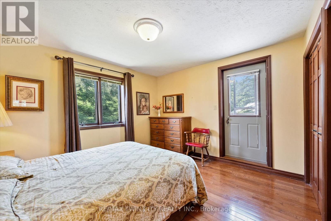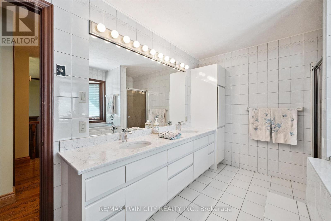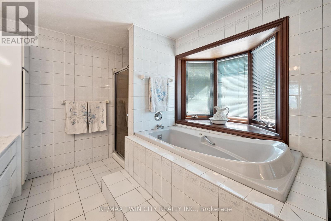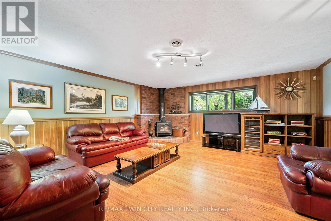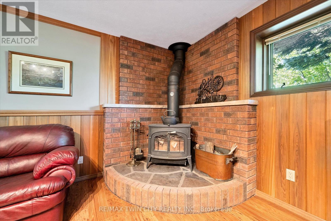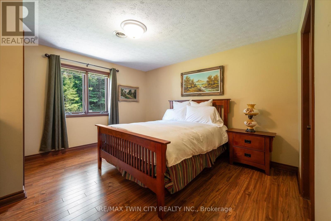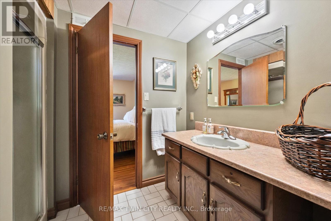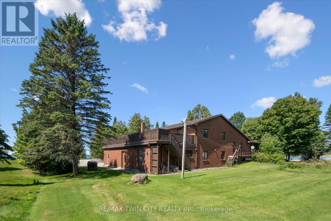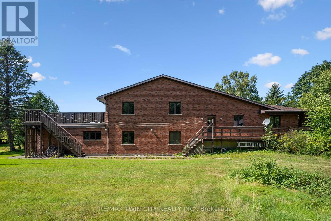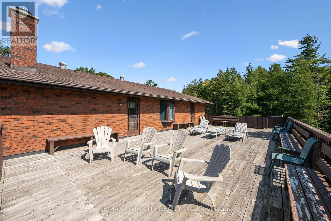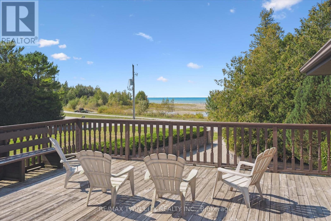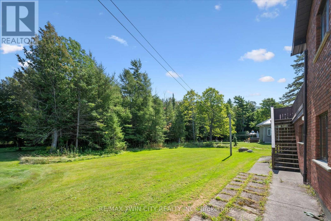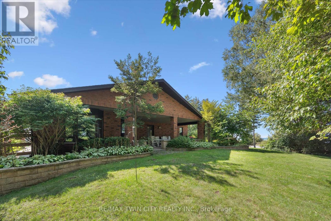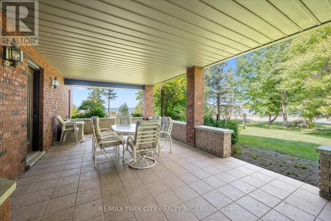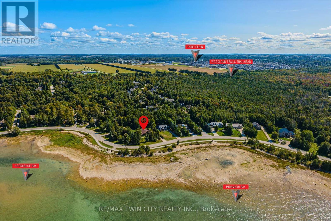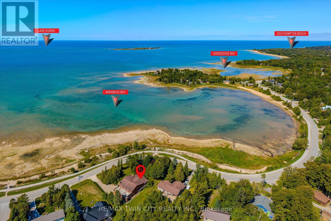5 Bedroom
3 Bathroom
2,500 - 3,000 ft2
Fireplace
Central Air Conditioning
Forced Air
Waterfront
Acreage
$2,250,000
Welcome to Miramichi Bay Road Saugeen Shores! This magnificent side split sits directly on Miramichi Bay, with panoramic views of Lake Huron from multiple sides. Built with entertaining in mind this home offers 5 bedrooms, multiple eating areas and outdoor spaces. Approximately 1/3 of acre, beautifully landscaped with mature trees and perennials, interlock driveway with ample parking, concrete walk ways, steps and retaining walls. This home features a two story front entry with a large foyer open to a spacious vaulted great room, featuring a stunning wall to wall stone wood burning fireplace with insert.This room is accented with spectacular wood beams, solid oak floors and other mill work throughout. The formal dining room located between the great room and kitchen allows for easy family gatherings in all seasons. The full kitchen includes a breakfast area that exists directly onto the large covered porch with panoramic views of the lake! This has always been the heart of the home. The upper level features 3 bedrooms and large bathroom. One bedroom has a kid's "bunky" excellent for sleep overs! The cozy lower level features a cozy family room with wood stove, 2 additional bedrooms with ensuite, a large mudroom with access to garage, storage and bonus room. A huge deck has been built over the garage for a wonderful view of the lake and it's magical sunsets! This home was built to exacting standards, and is heavily insulated to survive the harshest weather conditions, to ensure to enjoy living year around. There are many trails to hike in the woods directly behind the home as well as the lake trail that runs along the shoreline directly in front of the house. Port Elgin, Southhampton, close to all amenities, marina and communty centres near by. Wonderful year round living at it's best. (id:56248)
Property Details
|
MLS® Number
|
X12405664 |
|
Property Type
|
Single Family |
|
Community Name
|
Saugeen Shores |
|
Easement
|
Unknown, None |
|
Features
|
Irregular Lot Size, In-law Suite |
|
Parking Space Total
|
6 |
|
View Type
|
Lake View, Direct Water View |
|
Water Front Type
|
Waterfront |
Building
|
Bathroom Total
|
3 |
|
Bedrooms Above Ground
|
5 |
|
Bedrooms Total
|
5 |
|
Age
|
31 To 50 Years |
|
Amenities
|
Fireplace(s) |
|
Appliances
|
Garage Door Opener Remote(s), Oven - Built-in, Water Heater, Water Softener, All, Garage Door Opener, Window Coverings |
|
Basement Development
|
Unfinished |
|
Basement Type
|
N/a (unfinished) |
|
Construction Status
|
Insulation Upgraded |
|
Construction Style Attachment
|
Detached |
|
Construction Style Split Level
|
Sidesplit |
|
Cooling Type
|
Central Air Conditioning |
|
Exterior Finish
|
Brick, Concrete |
|
Fireplace Present
|
Yes |
|
Fireplace Total
|
2 |
|
Fireplace Type
|
Woodstove |
|
Foundation Type
|
Poured Concrete |
|
Half Bath Total
|
1 |
|
Heating Fuel
|
Natural Gas |
|
Heating Type
|
Forced Air |
|
Size Interior
|
2,500 - 3,000 Ft2 |
|
Type
|
House |
|
Utility Water
|
Municipal Water |
Parking
Land
|
Access Type
|
Public Road |
|
Acreage
|
Yes |
|
Size Depth
|
136 Ft ,4 In |
|
Size Frontage
|
100 Ft |
|
Size Irregular
|
100 X 136.4 Ft ; 59.28ft X 67.53 X 101.30 Ft X 136.42 X 2 |
|
Size Total Text
|
100 X 136.4 Ft ; 59.28ft X 67.53 X 101.30 Ft X 136.42 X 2|5 - 9.99 Acres |
|
Zoning Description
|
C4 |
Rooms
| Level |
Type |
Length |
Width |
Dimensions |
|
Second Level |
Primary Bedroom |
4.18 m |
3.93 m |
4.18 m x 3.93 m |
|
Second Level |
Bedroom 2 |
5.22 m |
4.88 m |
5.22 m x 4.88 m |
|
Second Level |
Bedroom 3 |
4.19 m |
3.89 m |
4.19 m x 3.89 m |
|
Basement |
Utility Room |
2.78 m |
2.72 m |
2.78 m x 2.72 m |
|
Basement |
Other |
2.38 m |
2.01 m |
2.38 m x 2.01 m |
|
Lower Level |
Family Room |
5.87 m |
5.46 m |
5.87 m x 5.46 m |
|
Lower Level |
Bedroom |
4.12 m |
3.99 m |
4.12 m x 3.99 m |
|
Lower Level |
Bedroom 2 |
4.12 m |
3.18 m |
4.12 m x 3.18 m |
|
Lower Level |
Mud Room |
6.45 m |
1.96 m |
6.45 m x 1.96 m |
|
Lower Level |
Other |
5.27 m |
2.43 m |
5.27 m x 2.43 m |
|
Main Level |
Great Room |
6.76 m |
6.22 m |
6.76 m x 6.22 m |
|
Main Level |
Dining Room |
4.26 m |
4.22 m |
4.26 m x 4.22 m |
|
Main Level |
Kitchen |
4.61 m |
3.61 m |
4.61 m x 3.61 m |
|
Main Level |
Eating Area |
3.62 m |
2.79 m |
3.62 m x 2.79 m |
|
Main Level |
Bathroom |
2.13 m |
1.21 m |
2.13 m x 1.21 m |
|
Main Level |
Laundry Room |
2.03 m |
1.19 m |
2.03 m x 1.19 m |
|
Main Level |
Foyer |
4.89 m |
2.96 m |
4.89 m x 2.96 m |
https://www.realtor.ca/real-estate/28867460/74-miramichi-road-w-saugeen-shores-saugeen-shores

