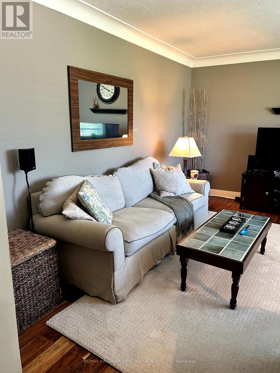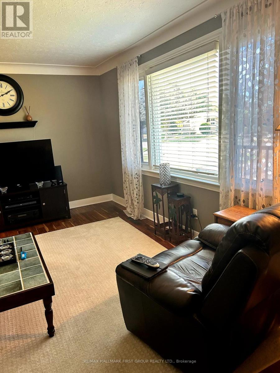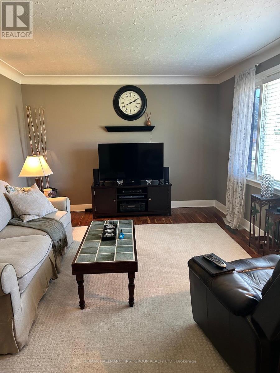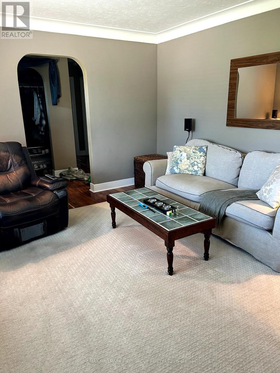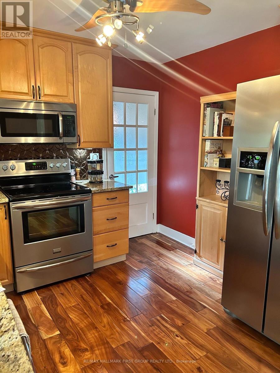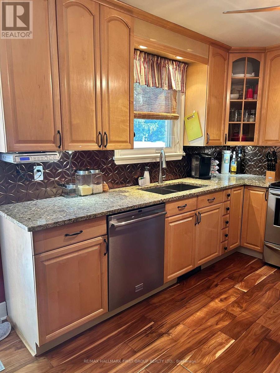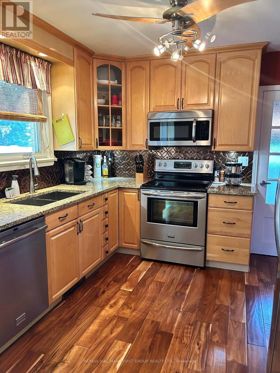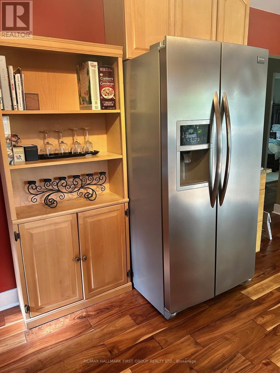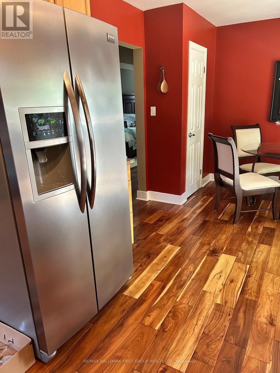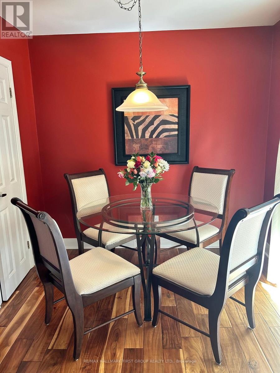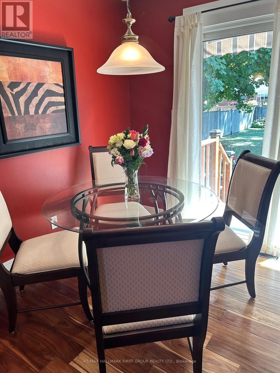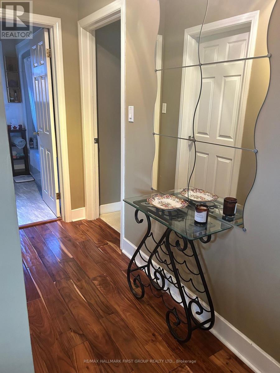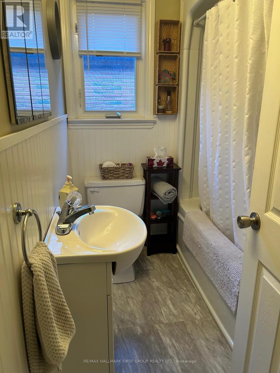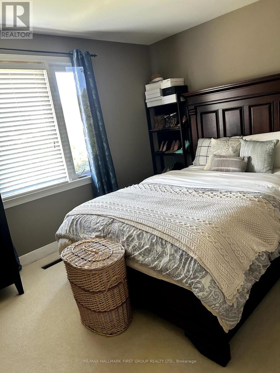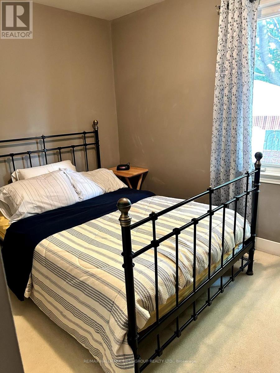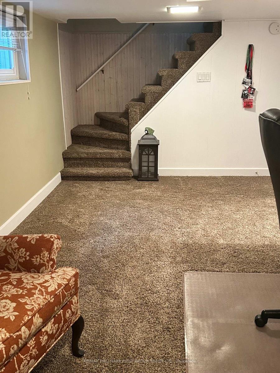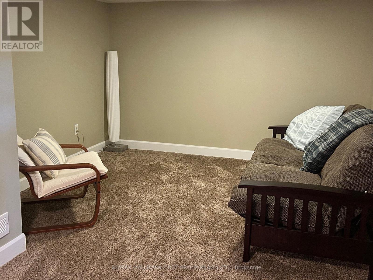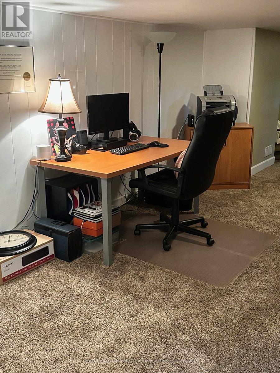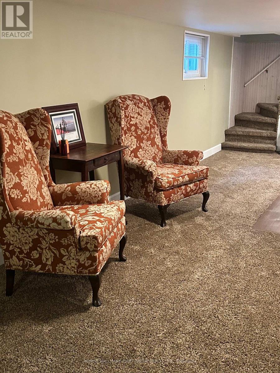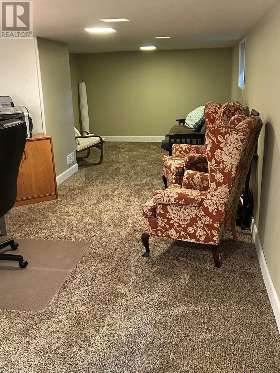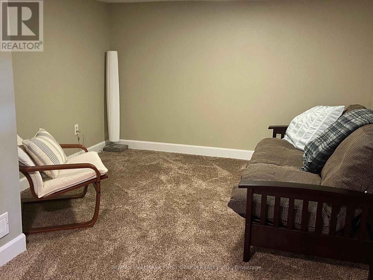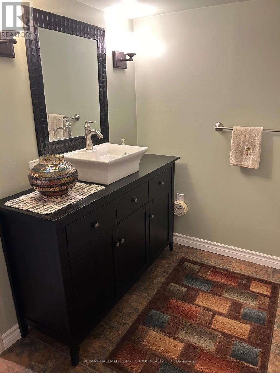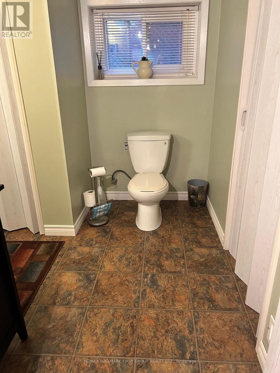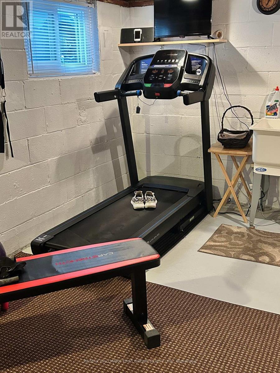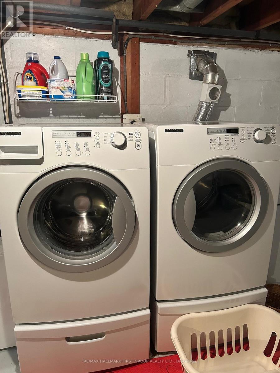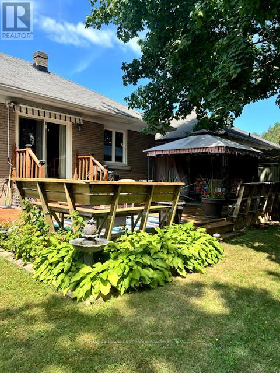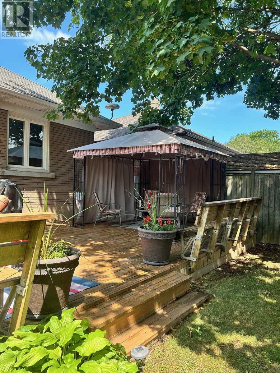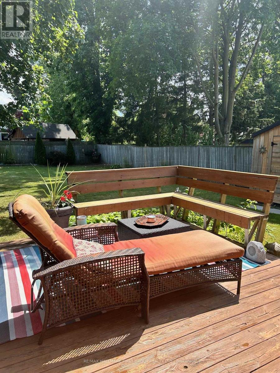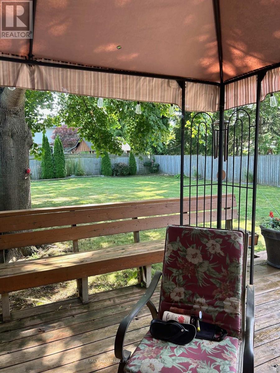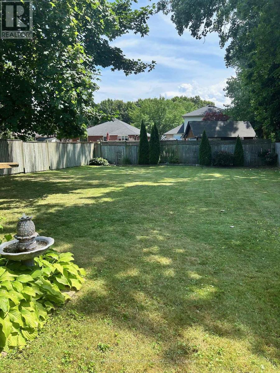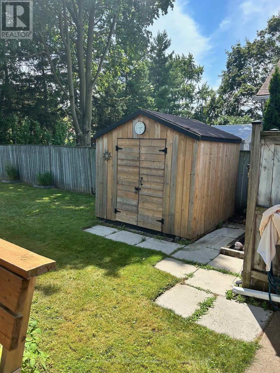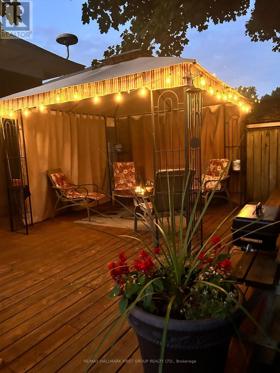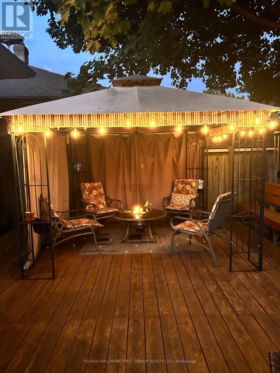2 Bedroom
2 Bathroom
700 - 1,100 ft2
Bungalow
Central Air Conditioning
Forced Air
$619,900
Welcome Home!! Location, Location, Location. Positioned On A Beautiful Tree Lined Street, This Renovated 2 Bedroom Bungalow With Its Large 52 x 150 Foot Private Oasis In The Rear Yard, Is Ready For You To Move In. The Fully Fenced/Private Backyard Is Ready For Barbeques, Fun & Chilling. The Kitchen Is Beautifully Updated With Granite Counter Tops, Stainless Steel Appliances And Acacia Hardwood Floors Throughout (Except Bedrooms). You Will Love The Large Deck With Built In Bench Seating In The Rear Yard. Close To All Amenities, Schools, Parks, Q.E.W. (id:56248)
Property Details
|
MLS® Number
|
X12404258 |
|
Property Type
|
Single Family |
|
Neigbourhood
|
Henley |
|
Community Name
|
443 - Lakeport |
|
Features
|
Level Lot, Wooded Area, Flat Site, Dry, Level, Sump Pump |
|
Parking Space Total
|
3 |
|
Structure
|
Deck, Shed |
Building
|
Bathroom Total
|
2 |
|
Bedrooms Above Ground
|
2 |
|
Bedrooms Total
|
2 |
|
Age
|
51 To 99 Years |
|
Appliances
|
Water Heater, Dishwasher, Dryer, Microwave, Stove, Washer, Window Coverings, Refrigerator |
|
Architectural Style
|
Bungalow |
|
Basement Development
|
Finished |
|
Basement Type
|
Full (finished) |
|
Construction Style Attachment
|
Detached |
|
Cooling Type
|
Central Air Conditioning |
|
Exterior Finish
|
Brick |
|
Fire Protection
|
Smoke Detectors |
|
Flooring Type
|
Hardwood, Carpeted |
|
Foundation Type
|
Block |
|
Half Bath Total
|
1 |
|
Heating Fuel
|
Natural Gas |
|
Heating Type
|
Forced Air |
|
Stories Total
|
1 |
|
Size Interior
|
700 - 1,100 Ft2 |
|
Type
|
House |
|
Utility Water
|
Municipal Water |
Parking
Land
|
Acreage
|
No |
|
Fence Type
|
Fully Fenced, Fenced Yard |
|
Sewer
|
Sanitary Sewer |
|
Size Depth
|
150 Ft |
|
Size Frontage
|
52 Ft |
|
Size Irregular
|
52 X 150 Ft |
|
Size Total Text
|
52 X 150 Ft|under 1/2 Acre |
|
Zoning Description
|
R1 |
Rooms
| Level |
Type |
Length |
Width |
Dimensions |
|
Basement |
Recreational, Games Room |
9.3 m |
3 m |
9.3 m x 3 m |
|
Basement |
Bathroom |
2.7 m |
2.1 m |
2.7 m x 2.1 m |
|
Basement |
Laundry Room |
8.3 m |
3.5 m |
8.3 m x 3.5 m |
|
Main Level |
Living Room |
4.57 m |
3 m |
4.57 m x 3 m |
|
Main Level |
Kitchen |
3.2 m |
3.2 m |
3.2 m x 3.2 m |
|
Main Level |
Dining Room |
2.74 m |
2.74 m |
2.74 m x 2.74 m |
|
Main Level |
Primary Bedroom |
3.75 m |
2.9 m |
3.75 m x 2.9 m |
|
Main Level |
Bedroom 2 |
3.35 m |
2.4 m |
3.35 m x 2.4 m |
|
Main Level |
Bathroom |
2.29 m |
1.68 m |
2.29 m x 1.68 m |
Utilities
|
Cable
|
Available |
|
Electricity
|
Installed |
|
Sewer
|
Installed |
https://www.realtor.ca/real-estate/28864359/62-dorothy-street-st-catharines-lakeport-443-lakeport


