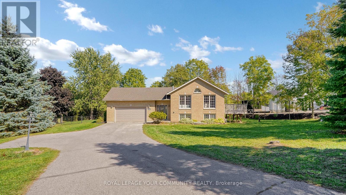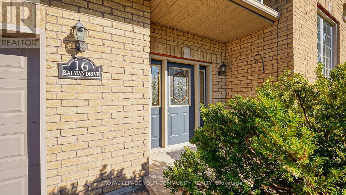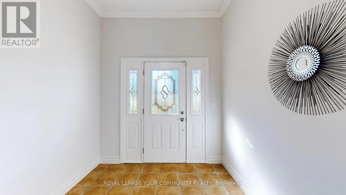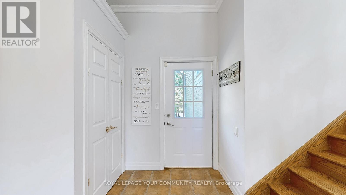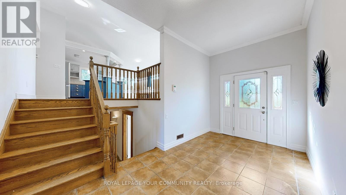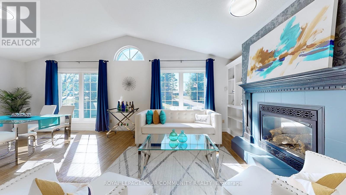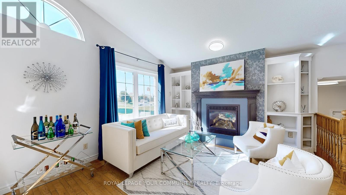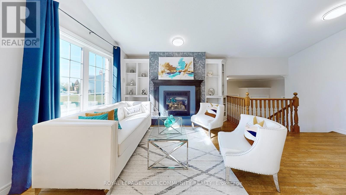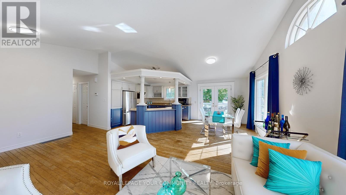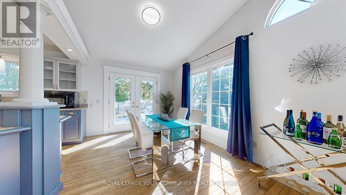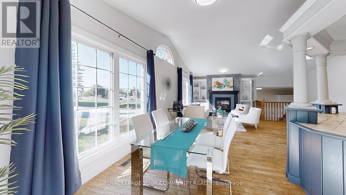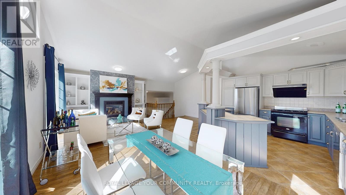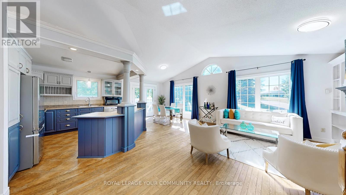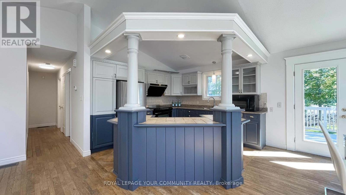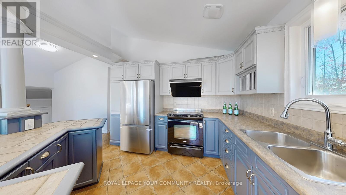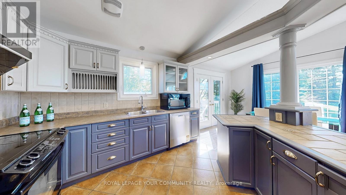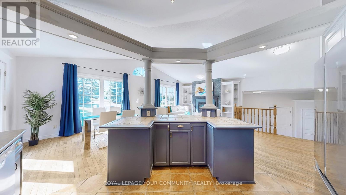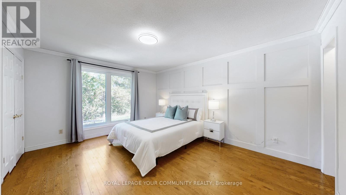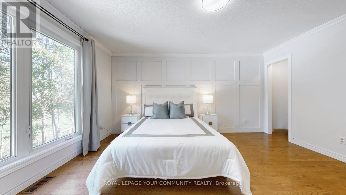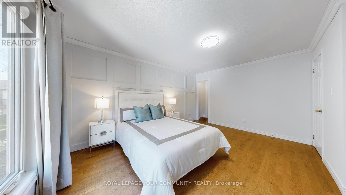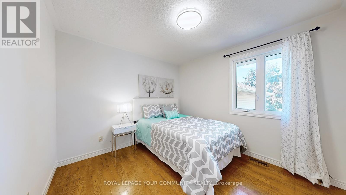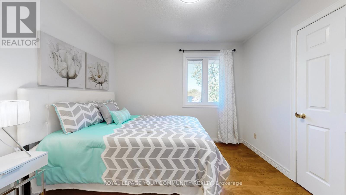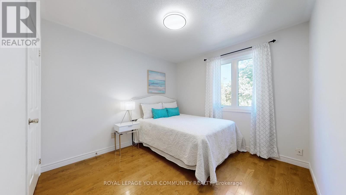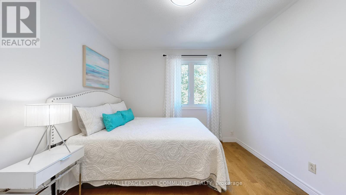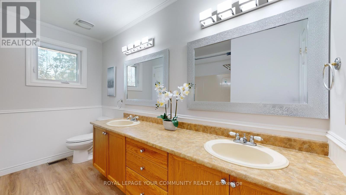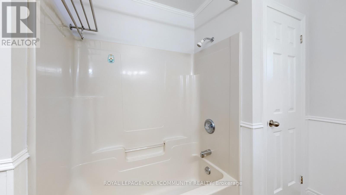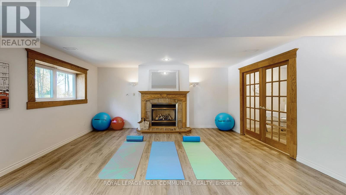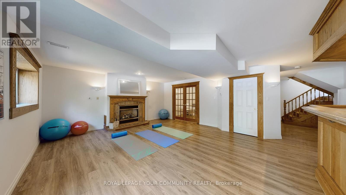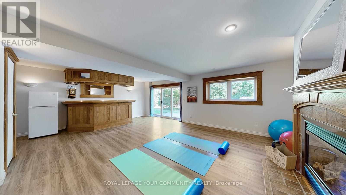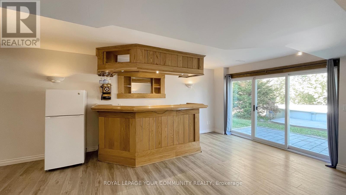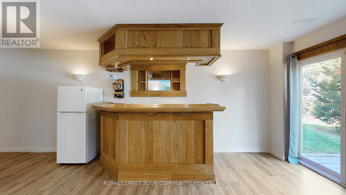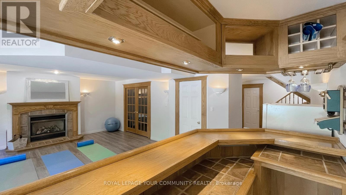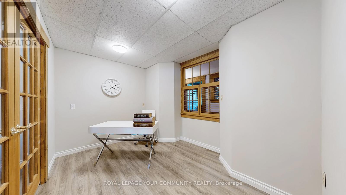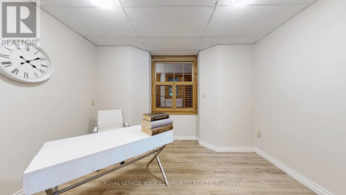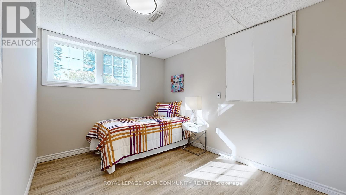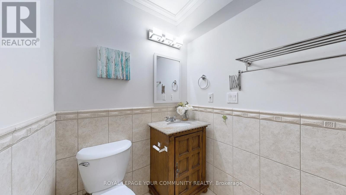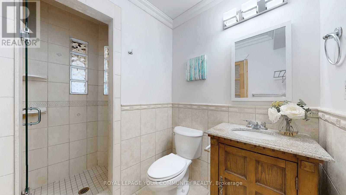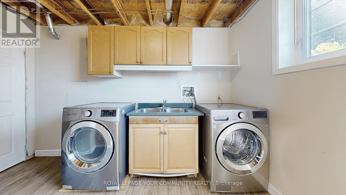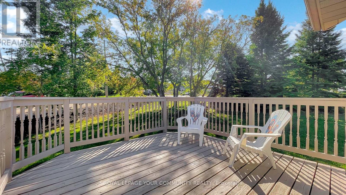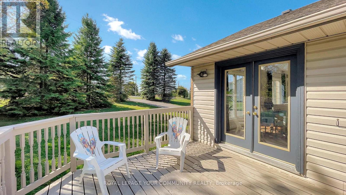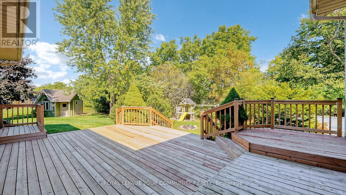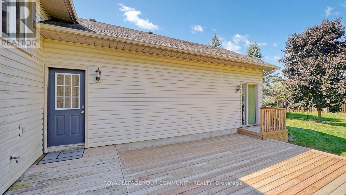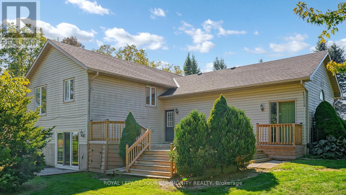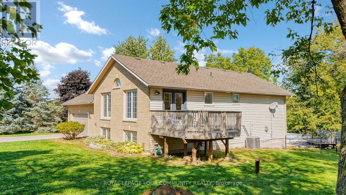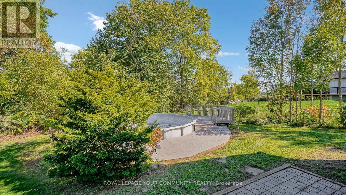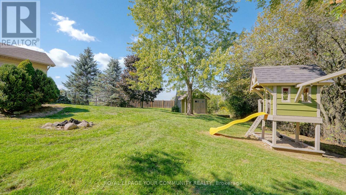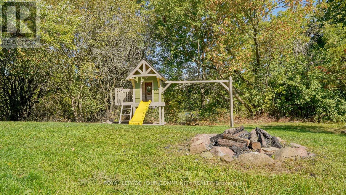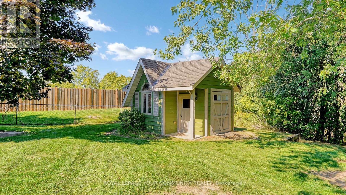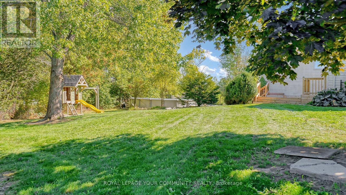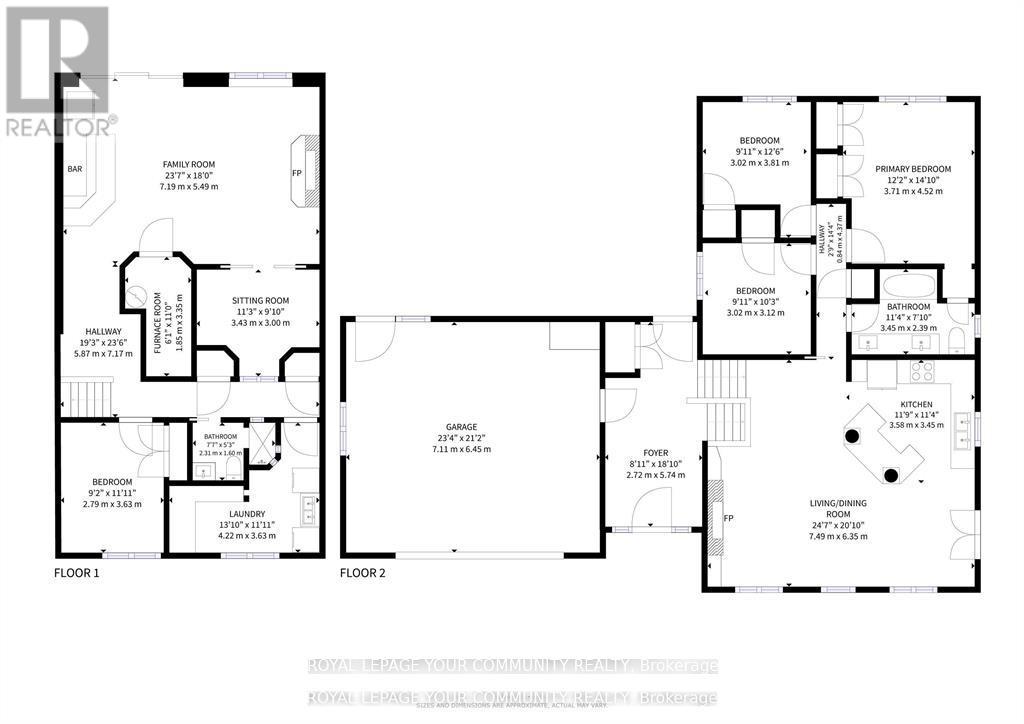16 Kalman Drive Cavan Monaghan, Ontario L0A 1G0
4 Bedroom
2 Bathroom
1,100 - 1,500 ft2
Raised Bungalow
Fireplace
Above Ground Pool
Central Air Conditioning
Forced Air
$799,000
Bright & Spacious 1/2 Ace property in Bailieboro, Large Foyer with Access To 2 Car Garage, lovely 3 Good size bedrooms & open concept kitchen with cathedral ceiling & w/o deck in main living area, Fresh painted (2025), brand new light fixtures (2025), bathroom New Toilets & mirrors & light fixtures (2025), Brand New Curtains (2025), Finished Lower Level Including built -in bar & family room & 1 bdrm & 3pc Bath & walk out to backyard, Minutes To Rice Lake, close to Barlirboro library, The Lovely Village Millbrook unique & diversified stores & restaurants, highway 115, Port Hope and more. (id:56248)
Open House
This property has open houses!
September
20
Saturday
Starts at:
2:00 pm
Ends at:4:00 pm
September
21
Sunday
Starts at:
2:00 pm
Ends at:4:00 pm
Property Details
| MLS® Number | X12403706 |
| Property Type | Single Family |
| Community Name | Cavan Twp |
| Equipment Type | Water Heater |
| Parking Space Total | 8 |
| Pool Type | Above Ground Pool |
| Rental Equipment Type | Water Heater |
Building
| Bathroom Total | 2 |
| Bedrooms Above Ground | 3 |
| Bedrooms Below Ground | 1 |
| Bedrooms Total | 4 |
| Appliances | Dishwasher, Dryer, Stove, Washer, Window Coverings, Refrigerator |
| Architectural Style | Raised Bungalow |
| Basement Development | Finished |
| Basement Features | Walk Out |
| Basement Type | N/a (finished) |
| Construction Style Attachment | Detached |
| Cooling Type | Central Air Conditioning |
| Exterior Finish | Brick Facing |
| Fireplace Present | Yes |
| Flooring Type | Ceramic, Hardwood, Vinyl |
| Heating Fuel | Natural Gas |
| Heating Type | Forced Air |
| Stories Total | 1 |
| Size Interior | 1,100 - 1,500 Ft2 |
| Type | House |
Parking
| Attached Garage | |
| Garage |
Land
| Acreage | No |
| Sewer | Septic System |
| Size Frontage | 116 Ft ,6 In |
| Size Irregular | 116.5 Ft |
| Size Total Text | 116.5 Ft |
Rooms
| Level | Type | Length | Width | Dimensions |
|---|---|---|---|---|
| Lower Level | Laundry Room | 4.22 m | 3.63 m | 4.22 m x 3.63 m |
| Lower Level | Family Room | 7.19 m | 5.49 m | 7.19 m x 5.49 m |
| Lower Level | Sitting Room | 3.43 m | 3 m | 3.43 m x 3 m |
| Lower Level | Bedroom 4 | 2.79 m | 3.63 m | 2.79 m x 3.63 m |
| Main Level | Living Room | 7.49 m | 6.35 m | 7.49 m x 6.35 m |
| Main Level | Kitchen | 3.58 m | 3.45 m | 3.58 m x 3.45 m |
| Main Level | Dining Room | 7.49 m | 6.35 m | 7.49 m x 6.35 m |
| Main Level | Foyer | 2.72 m | 5.74 m | 2.72 m x 5.74 m |
| Main Level | Primary Bedroom | 3.71 m | 4.52 m | 3.71 m x 4.52 m |
| Main Level | Bedroom 2 | 3.02 m | 3.81 m | 3.02 m x 3.81 m |
| Main Level | Bedroom 3 | 3.02 m | 3.12 m | 3.02 m x 3.12 m |
https://www.realtor.ca/real-estate/28863108/16-kalman-drive-cavan-monaghan-cavan-twp-cavan-twp

