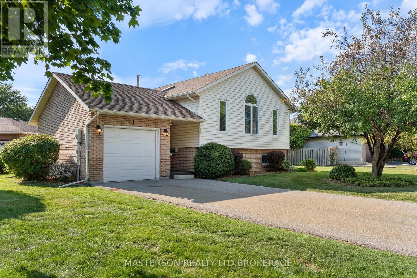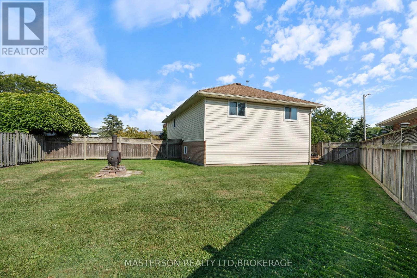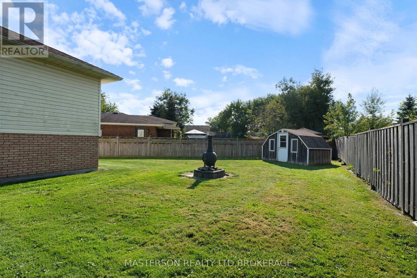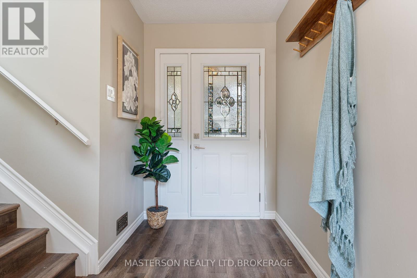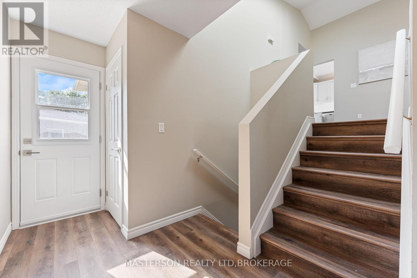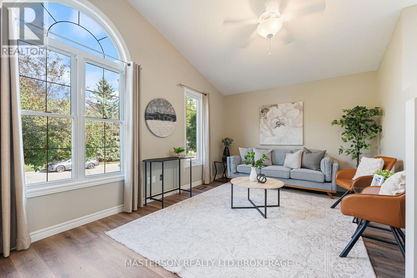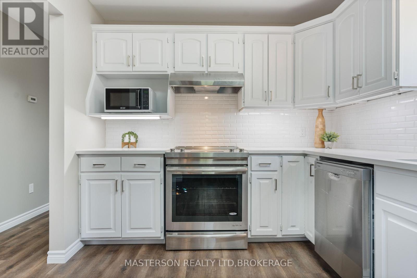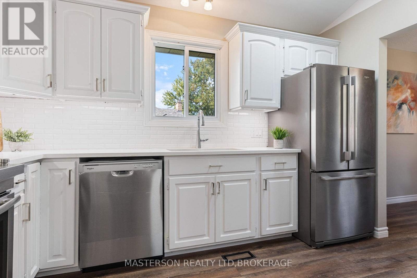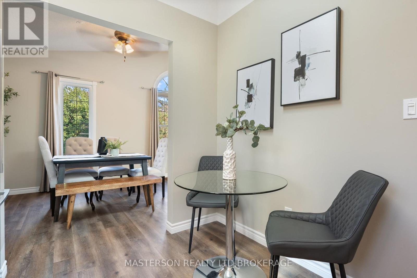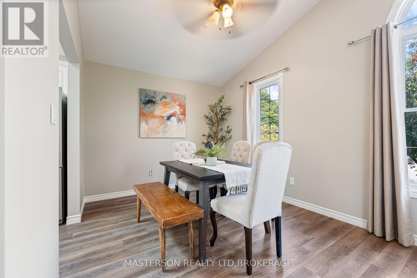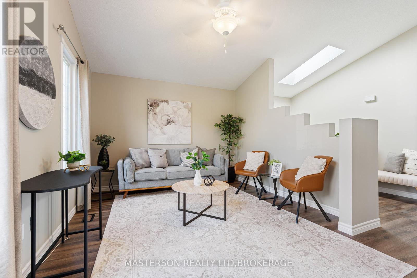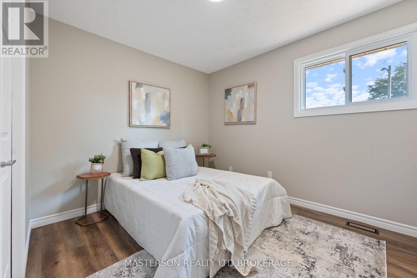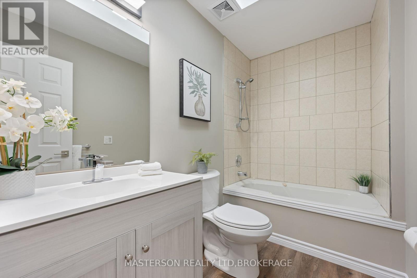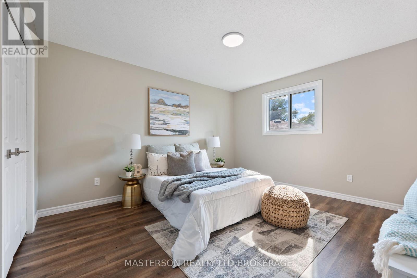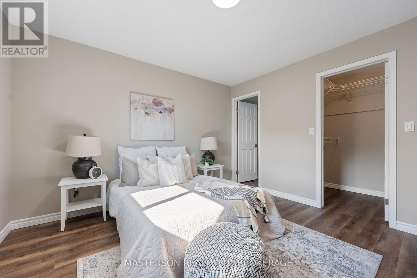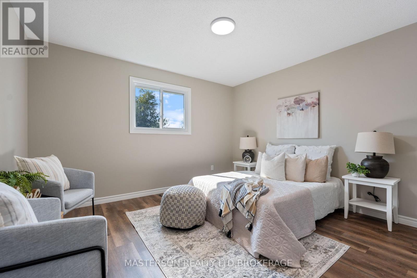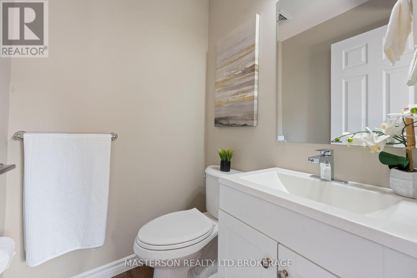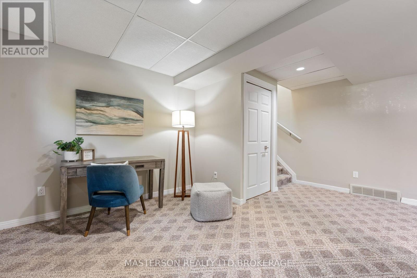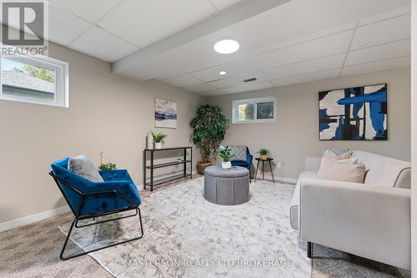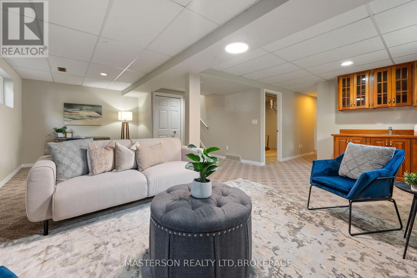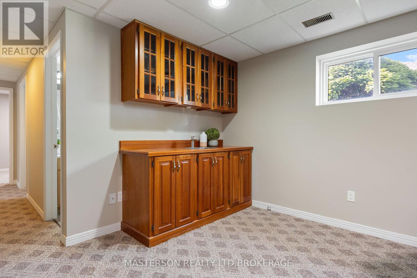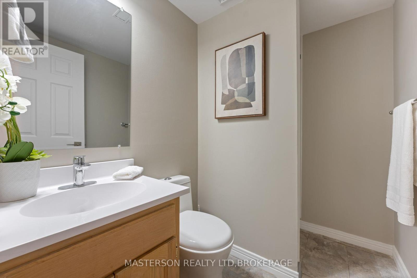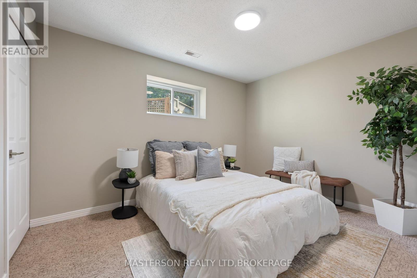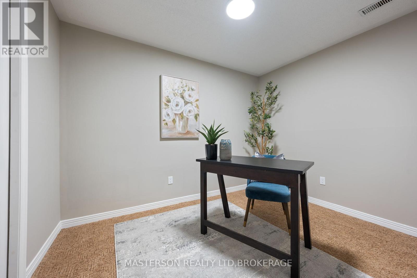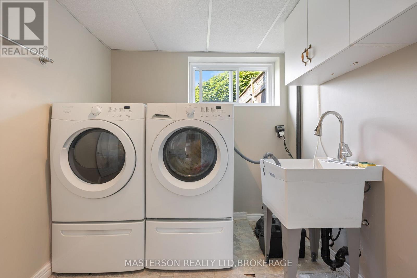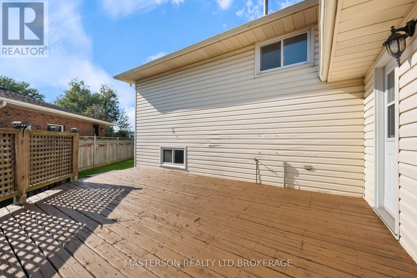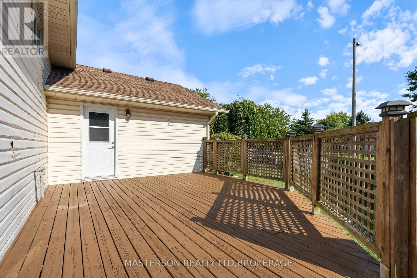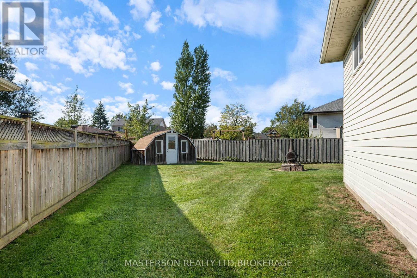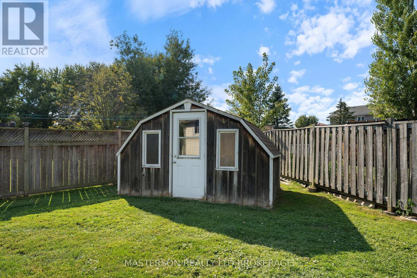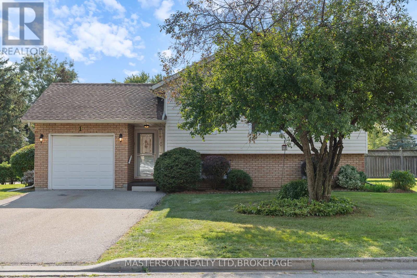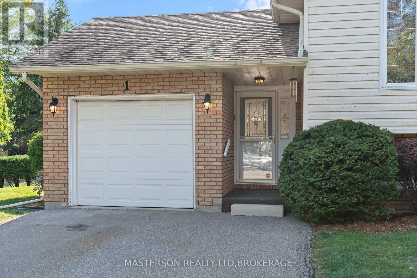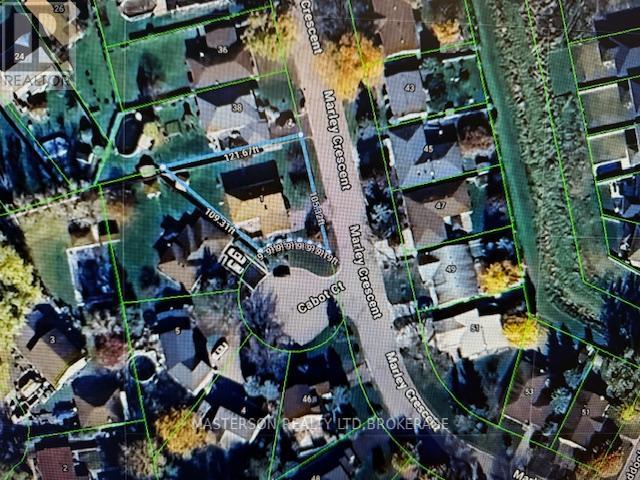5 Bedroom
3 Bathroom
1,100 - 1,500 ft2
Raised Bungalow
Central Air Conditioning
Forced Air
$699,900
Meticulously renovated Raised Ranch Bungalow in the heart of a family friendly location. Main Level has been updated throughout with new flooring, kitchen, bathrooms and paint. The master bedroom has a 2 piece ensuite bathroom. Basement adds 2 more bedrooms, large recroom with kitchenette, laundry room and 3 piece bathroom. The backyard is a large pie shaped yard with storage shed and attached garage. All appliances come with to make this move in ready. Listing agent is related to the Sellers. (id:56248)
Property Details
|
MLS® Number
|
X12403693 |
|
Property Type
|
Single Family |
|
Community Name
|
Haldimand |
|
Equipment Type
|
Water Heater |
|
Features
|
Irregular Lot Size |
|
Parking Space Total
|
2 |
|
Rental Equipment Type
|
Water Heater |
Building
|
Bathroom Total
|
3 |
|
Bedrooms Above Ground
|
3 |
|
Bedrooms Below Ground
|
2 |
|
Bedrooms Total
|
5 |
|
Age
|
31 To 50 Years |
|
Appliances
|
Garage Door Opener Remote(s), Water Meter, All |
|
Architectural Style
|
Raised Bungalow |
|
Basement Development
|
Finished |
|
Basement Type
|
N/a (finished) |
|
Construction Style Attachment
|
Detached |
|
Cooling Type
|
Central Air Conditioning |
|
Exterior Finish
|
Brick |
|
Foundation Type
|
Poured Concrete |
|
Half Bath Total
|
1 |
|
Heating Fuel
|
Natural Gas |
|
Heating Type
|
Forced Air |
|
Stories Total
|
1 |
|
Size Interior
|
1,100 - 1,500 Ft2 |
|
Type
|
House |
|
Utility Water
|
Municipal Water |
Parking
Land
|
Acreage
|
No |
|
Sewer
|
Sanitary Sewer |
|
Size Irregular
|
58.2 X 121 Acre ; Pie Shaped |
|
Size Total Text
|
58.2 X 121 Acre ; Pie Shaped |
|
Zoning Description
|
Residential |
Rooms
| Level |
Type |
Length |
Width |
Dimensions |
|
Basement |
Laundry Room |
2.28 m |
2.25 m |
2.28 m x 2.25 m |
|
Basement |
Utility Room |
3.65 m |
3.65 m |
3.65 m x 3.65 m |
|
Basement |
Recreational, Games Room |
6.91 m |
4.87 m |
6.91 m x 4.87 m |
|
Basement |
Bedroom 4 |
3.65 m |
3.35 m |
3.65 m x 3.35 m |
|
Basement |
Bedroom 5 |
3.29 m |
2.62 m |
3.29 m x 2.62 m |
|
Main Level |
Living Room |
4.48 m |
3.35 m |
4.48 m x 3.35 m |
|
Main Level |
Dining Room |
3.04 m |
2.74 m |
3.04 m x 2.74 m |
|
Main Level |
Kitchen |
3.65 m |
2.74 m |
3.65 m x 2.74 m |
|
Main Level |
Bedroom |
3.84 m |
3.65 m |
3.84 m x 3.65 m |
|
Main Level |
Bedroom 2 |
3.2 m |
2.8 m |
3.2 m x 2.8 m |
|
Main Level |
Bedroom 3 |
3.96 m |
3.65 m |
3.96 m x 3.65 m |
Utilities
|
Cable
|
Installed |
|
Electricity
|
Installed |
|
Sewer
|
Installed |
https://www.realtor.ca/real-estate/28862678/1-cabot-court-haldimand-haldimand

